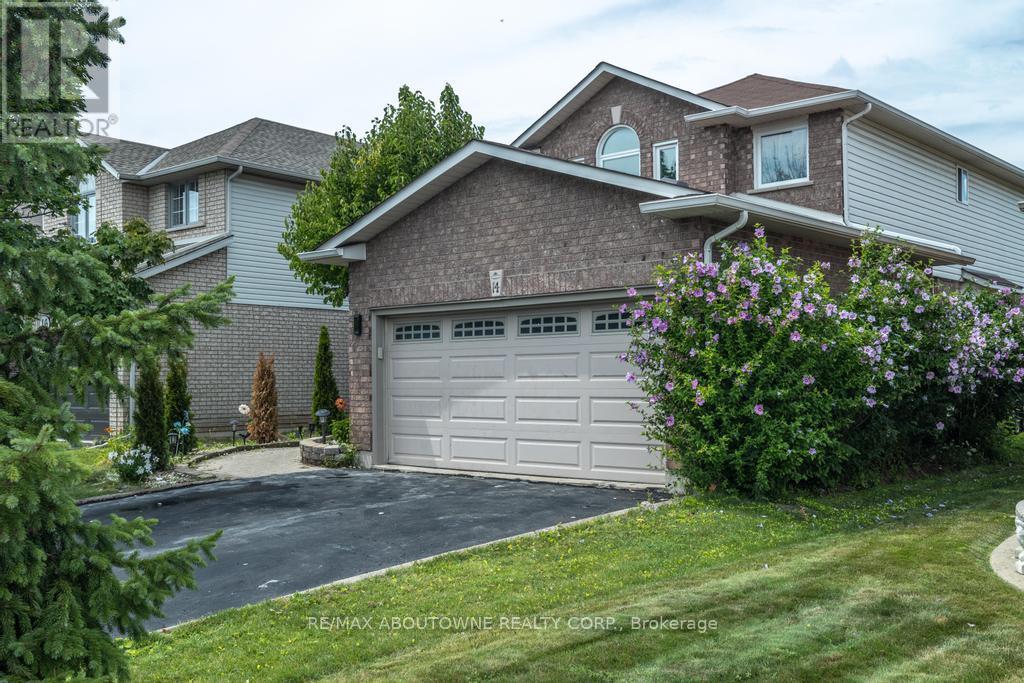14 Sable Drive Hamilton, Ontario L9K 1K9
$1,199,000
Gorgeous 2 Storey Home With A Very Deep Lot Size, Located In The Sought-After Meadowlands Area Of Ancaster. This 3 + 2 Bedrooms Home Provides A Spacious Layout With Plenty Of Fantastic Finishing's Throughout And A Fully Finished Basement . Main Level Includes A Living Room, Formal Dining Room And Family Room With Gas Fireplace, Making It A Great Spot To Cozy Up During The Winter Months. Make Your Way To The Eat-In Kitchen Which Includes Corian Counter Tops And Ceramic Tile With Inlaid Accents Plus Walk-Out To Huge Sunroom And To The Deck Making It Easy For Entertaining And Summer Bbq's. Second Level Includes Master Bedroom With A 4-Piece En-Suite, Two Spacious Bedrooms And An Additional 4-Piece Bathroom To Complete This Level, Basement Has 2 Bedrooms And 3-Pieace Bathroom And A Spacious Living Room. Fully Fenced Backyard, Making It Your Own Private Oasis With No Rear Neighbours. (id:60365)
Property Details
| MLS® Number | X12373739 |
| Property Type | Single Family |
| Neigbourhood | Oakes |
| Community Name | Meadowlands |
| AmenitiesNearBy | Golf Nearby, Hospital |
| ParkingSpaceTotal | 6 |
Building
| BathroomTotal | 4 |
| BedroomsAboveGround | 3 |
| BedroomsBelowGround | 2 |
| BedroomsTotal | 5 |
| Age | 16 To 30 Years |
| BasementDevelopment | Finished |
| BasementType | Full (finished) |
| ConstructionStyleAttachment | Detached |
| CoolingType | Central Air Conditioning |
| ExteriorFinish | Steel, Aluminum Siding |
| FireplacePresent | Yes |
| FireplaceTotal | 1 |
| FoundationType | Poured Concrete |
| HalfBathTotal | 1 |
| HeatingFuel | Natural Gas |
| HeatingType | Forced Air |
| StoriesTotal | 2 |
| SizeInterior | 2000 - 2500 Sqft |
| Type | House |
| UtilityWater | Municipal Water |
Parking
| Attached Garage | |
| Garage | |
| Inside Entry |
Land
| Acreage | No |
| LandAmenities | Golf Nearby, Hospital |
| Sewer | Sanitary Sewer |
| SizeDepth | 162 Ft |
| SizeFrontage | 37 Ft ,3 In |
| SizeIrregular | 37.3 X 162 Ft |
| SizeTotalText | 37.3 X 162 Ft|under 1/2 Acre |
| ZoningDescription | Single-family Detached |
Rooms
| Level | Type | Length | Width | Dimensions |
|---|---|---|---|---|
| Second Level | Bedroom | 3.65 m | 3.96 m | 3.65 m x 3.96 m |
| Second Level | Bathroom | Measurements not available | ||
| Second Level | Primary Bedroom | 6.09 m | 3.65 m | 6.09 m x 3.65 m |
| Second Level | Bathroom | Measurements not available | ||
| Second Level | Bedroom | 3.96 m | 3.65 m | 3.96 m x 3.65 m |
| Basement | Bathroom | Measurements not available | ||
| Basement | Bedroom | 4.06 m | 3.35 m | 4.06 m x 3.35 m |
| Basement | Bedroom | 3.35 m | 3.66 m | 3.35 m x 3.66 m |
| Basement | Living Room | 4.57 m | 3.96 m | 4.57 m x 3.96 m |
| Main Level | Other | 3.05 m | 2.74 m | 3.05 m x 2.74 m |
| Main Level | Sunroom | 6.1 m | 3.05 m | 6.1 m x 3.05 m |
| Main Level | Family Room | 4.57 m | 3.35 m | 4.57 m x 3.35 m |
| Main Level | Dining Room | 3.65 m | 3.04 m | 3.65 m x 3.04 m |
| Main Level | Kitchen | 5.79 m | 3.04 m | 5.79 m x 3.04 m |
| Main Level | Living Room | 3.04 m | 3.65 m | 3.04 m x 3.65 m |
| Main Level | Bathroom | Measurements not available | ||
| Main Level | Laundry Room | Measurements not available |
https://www.realtor.ca/real-estate/28798600/14-sable-drive-hamilton-meadowlands-meadowlands
Sanad Nabut
Salesperson
1235 North Service Rd W #100d
Oakville, Ontario L6M 3G5





















































