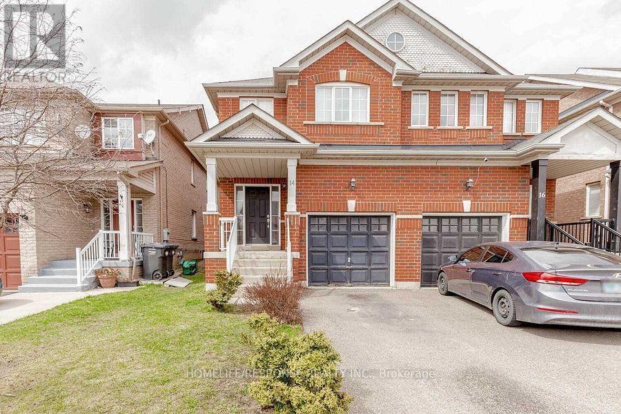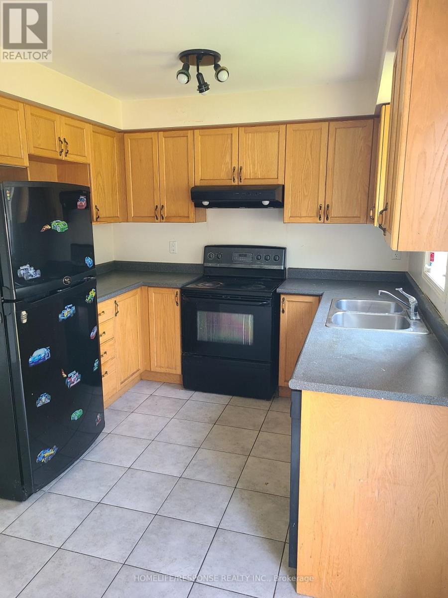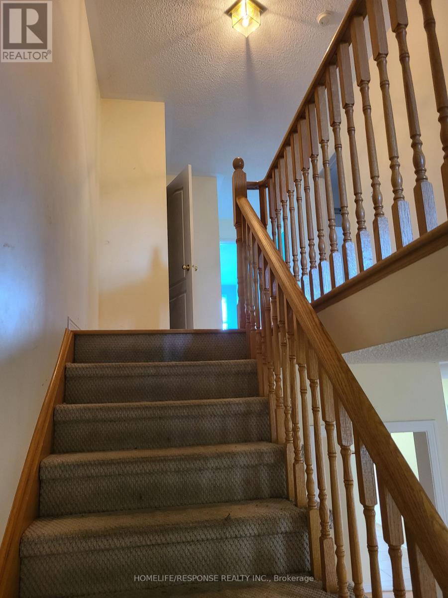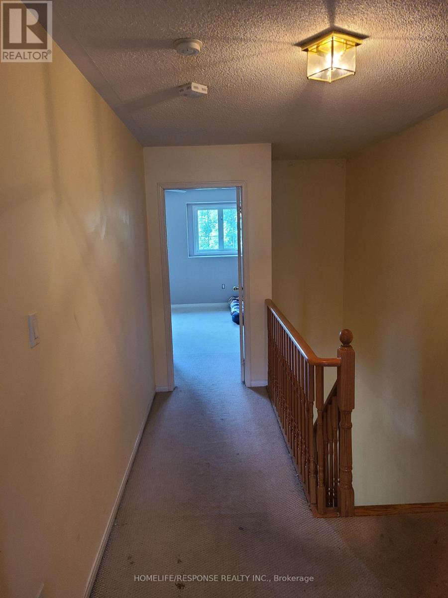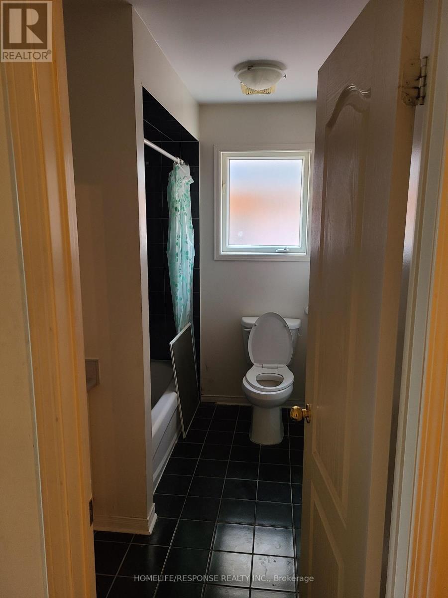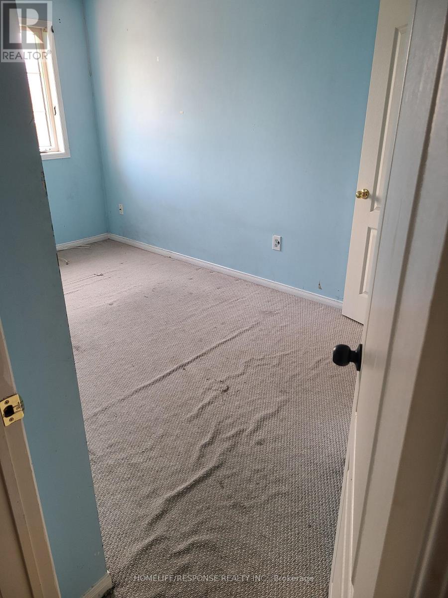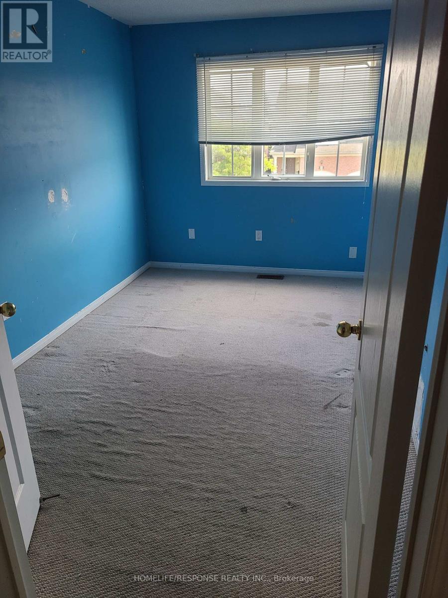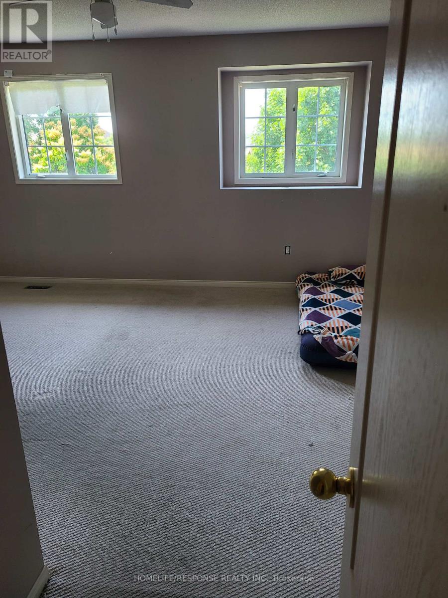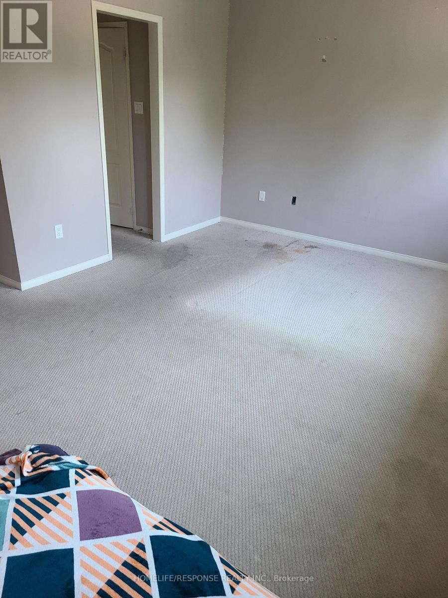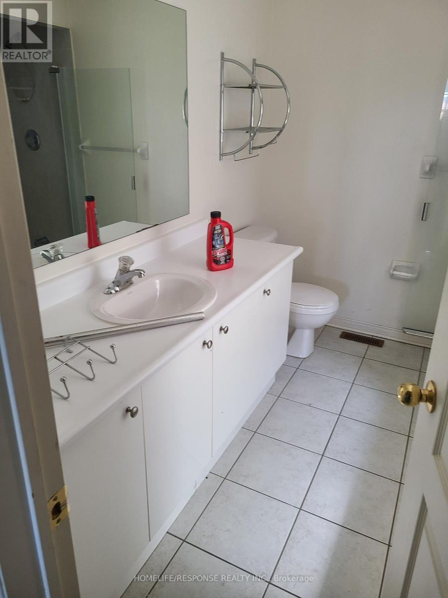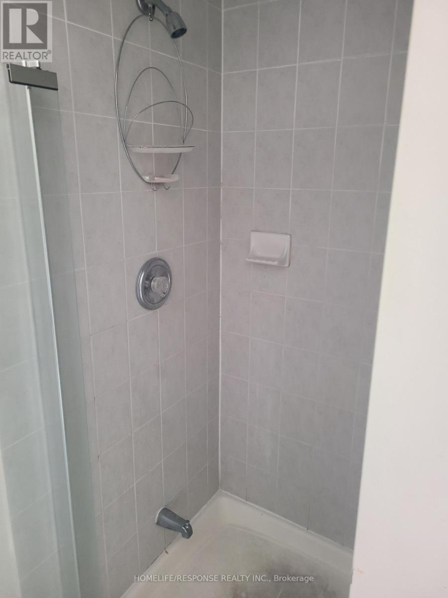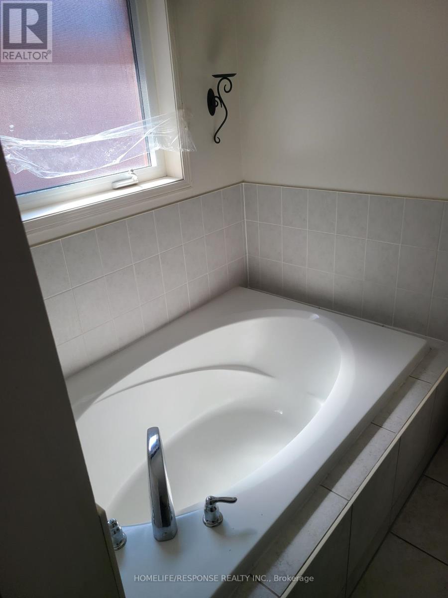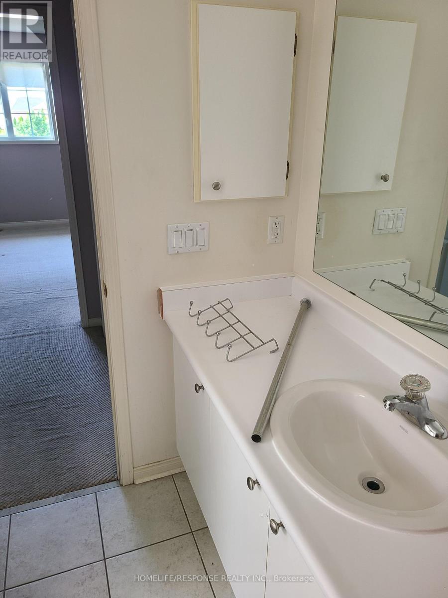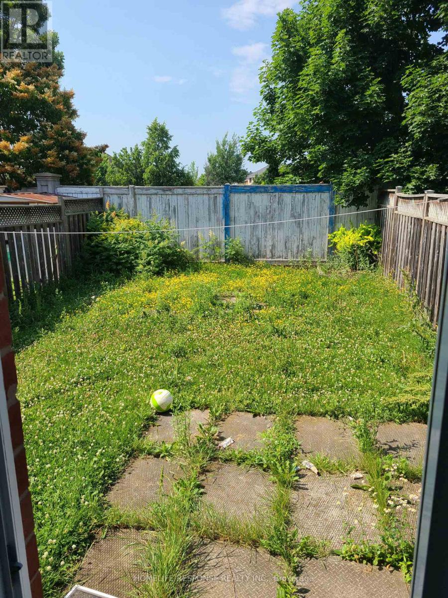14 Rotunda Street Brampton, Ontario L6X 5C9
3 Bedroom
3 Bathroom
1500 - 2000 sqft
Central Air Conditioning
Forced Air
$799,000
FANTASTIC ! FLETCHER CREEK AREA! LARGE SIZE BEDROOMS! LARGE DRIVEWAY! SHOW AND SELL! (id:60365)
Property Details
| MLS® Number | W12247151 |
| Property Type | Single Family |
| Community Name | Fletcher's Creek Village |
| ParkingSpaceTotal | 3 |
Building
| BathroomTotal | 3 |
| BedroomsAboveGround | 3 |
| BedroomsTotal | 3 |
| BasementDevelopment | Unfinished |
| BasementType | N/a (unfinished) |
| ConstructionStyleAttachment | Semi-detached |
| CoolingType | Central Air Conditioning |
| ExteriorFinish | Brick |
| FlooringType | Laminate, Ceramic, Carpeted |
| FoundationType | Concrete |
| HalfBathTotal | 1 |
| HeatingFuel | Natural Gas |
| HeatingType | Forced Air |
| StoriesTotal | 2 |
| SizeInterior | 1500 - 2000 Sqft |
| Type | House |
| UtilityWater | Municipal Water |
Parking
| Attached Garage | |
| Garage |
Land
| Acreage | No |
| Sewer | Sanitary Sewer |
| SizeDepth | 110 Ft ,6 In |
| SizeFrontage | 22 Ft ,6 In |
| SizeIrregular | 22.5 X 110.5 Ft |
| SizeTotalText | 22.5 X 110.5 Ft |
Rooms
| Level | Type | Length | Width | Dimensions |
|---|---|---|---|---|
| Second Level | Primary Bedroom | 5.26 m | 3.6 m | 5.26 m x 3.6 m |
| Second Level | Bedroom 2 | 4.37 m | 2.67 m | 4.37 m x 2.67 m |
| Second Level | Bedroom 3 | 4.66 m | 2.42 m | 4.66 m x 2.42 m |
| Main Level | Living Room | 6.26 m | 3.31 m | 6.26 m x 3.31 m |
| Main Level | Dining Room | 6.26 m | 3.31 m | 6.26 m x 3.31 m |
| Main Level | Kitchen | 5.22 m | 2.76 m | 5.22 m x 2.76 m |
| Main Level | Eating Area | 5.22 m | 2.76 m | 5.22 m x 2.76 m |
Charles Edward Parsons
Salesperson
Homelife/response Realty Inc.
4304 Village Centre Crt #100
Mississauga, Ontario L4Z 1S2
4304 Village Centre Crt #100
Mississauga, Ontario L4Z 1S2

