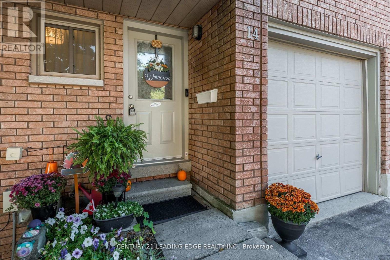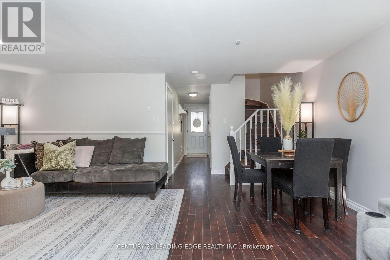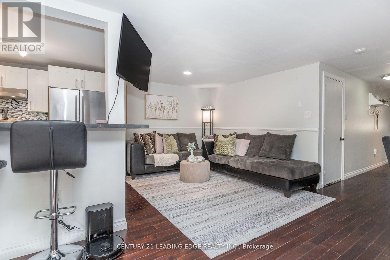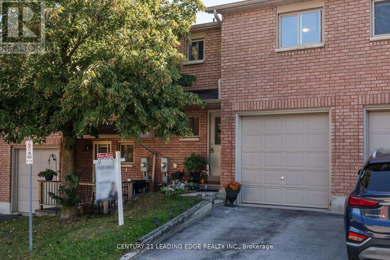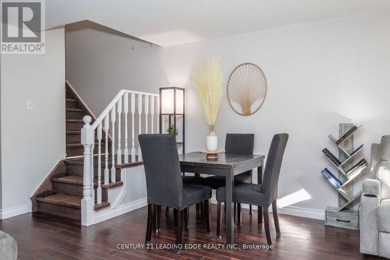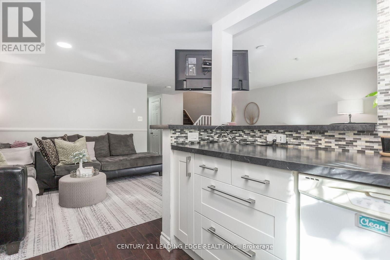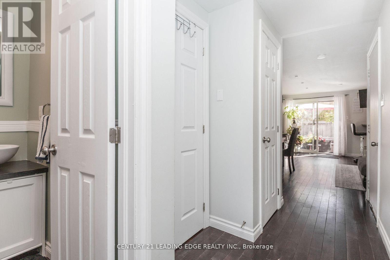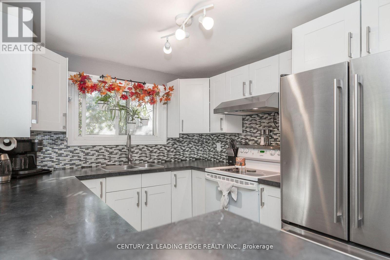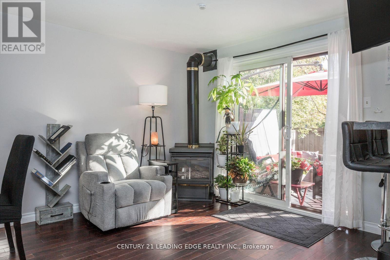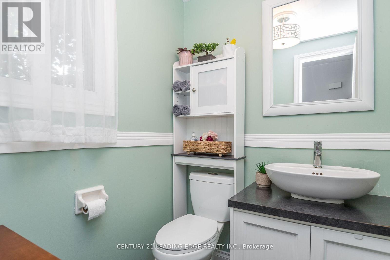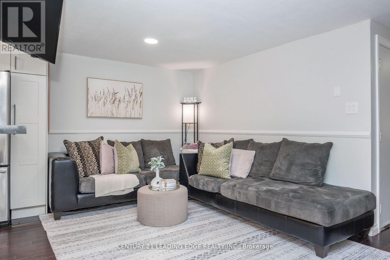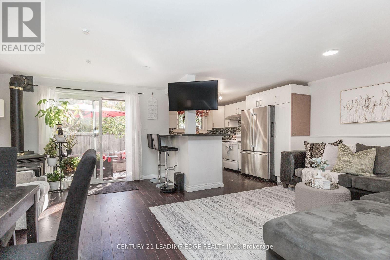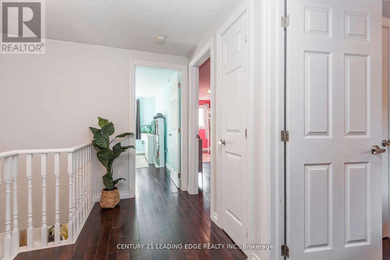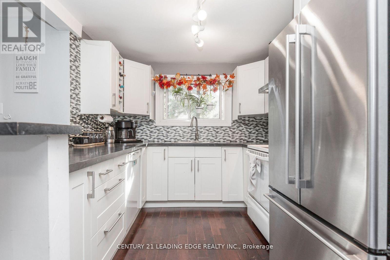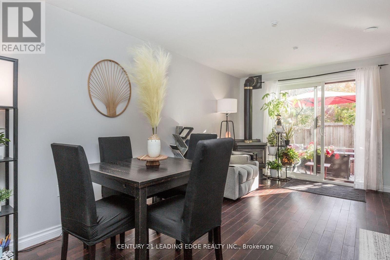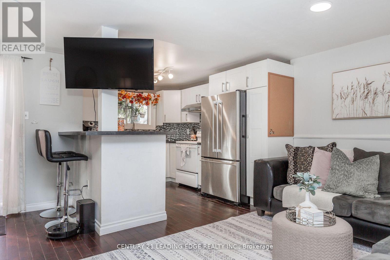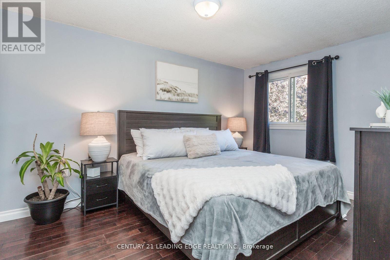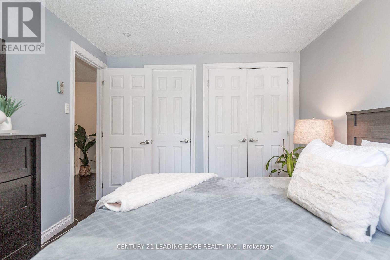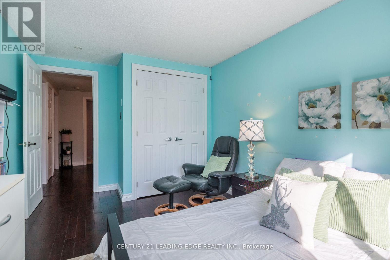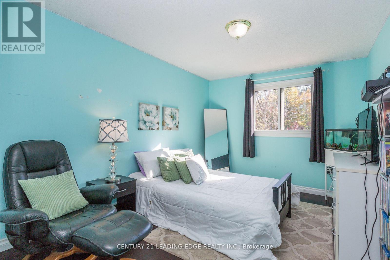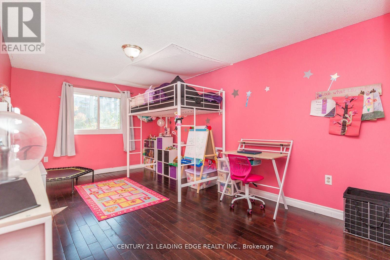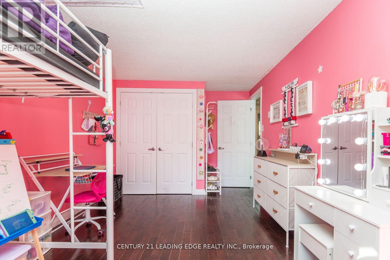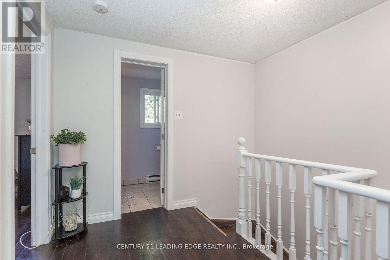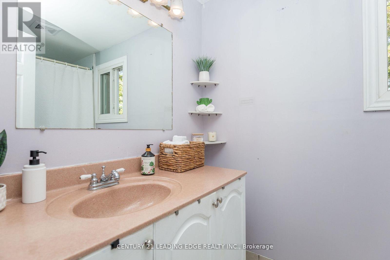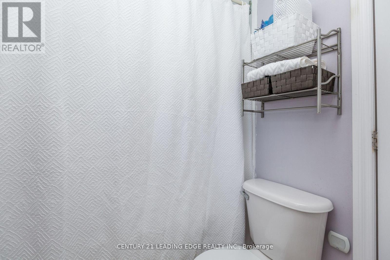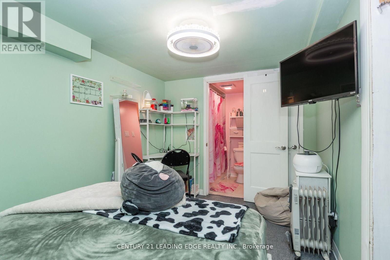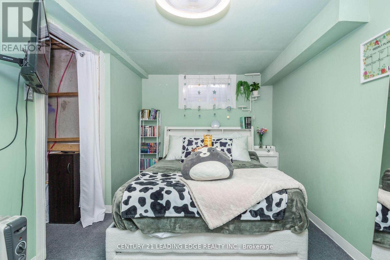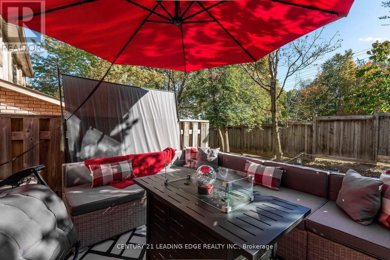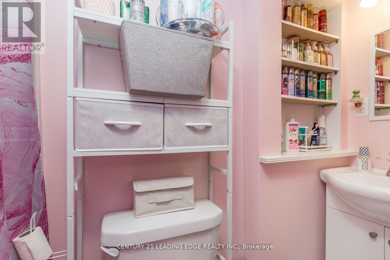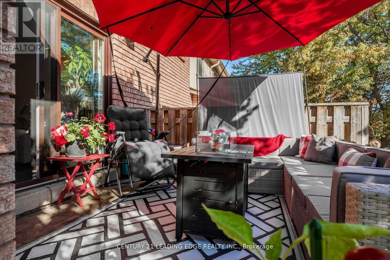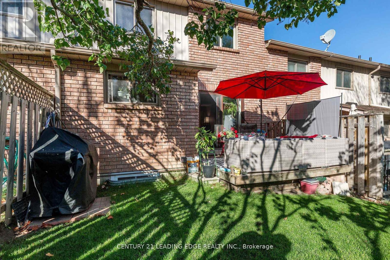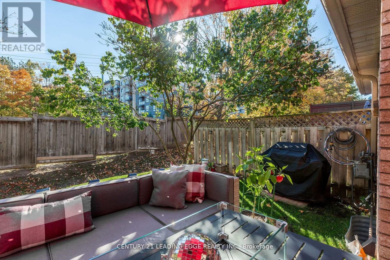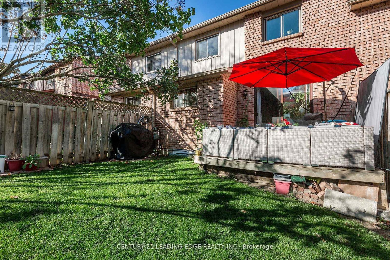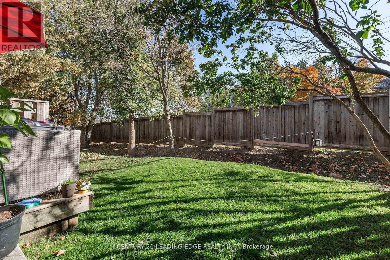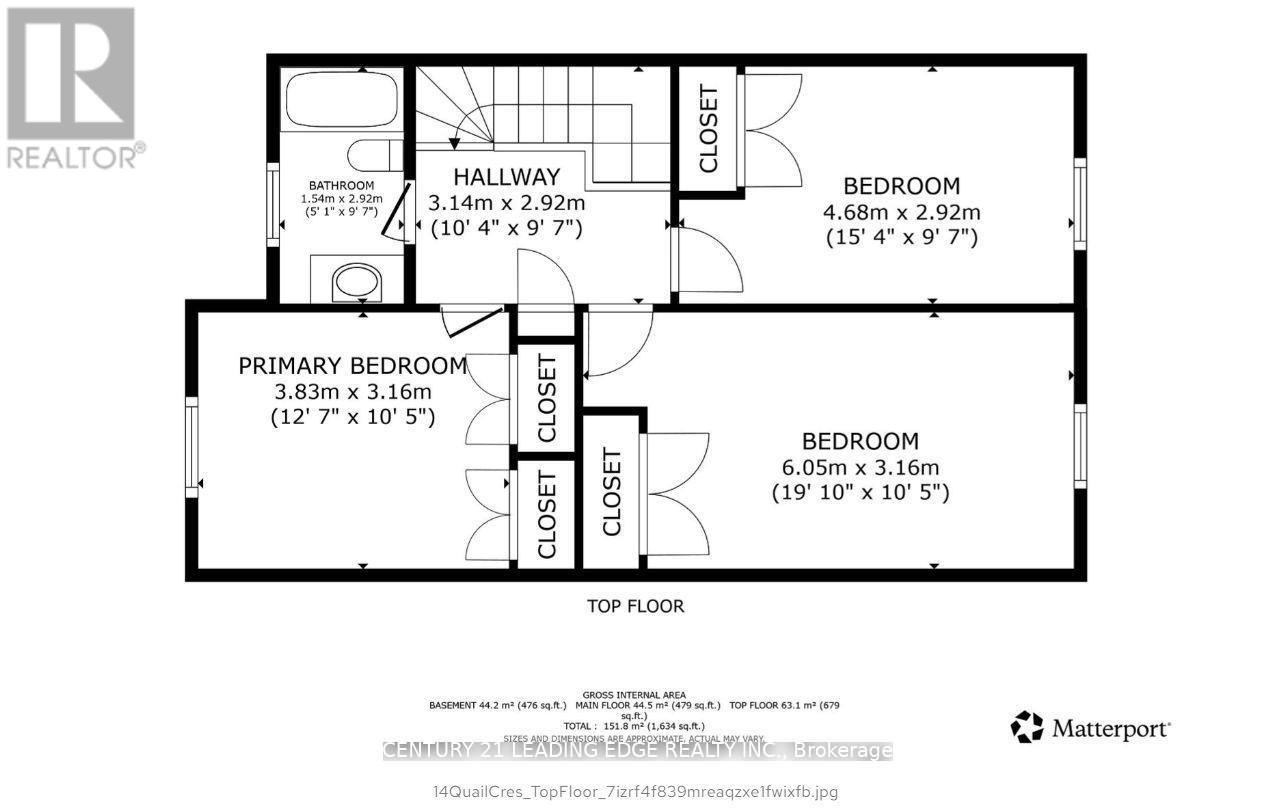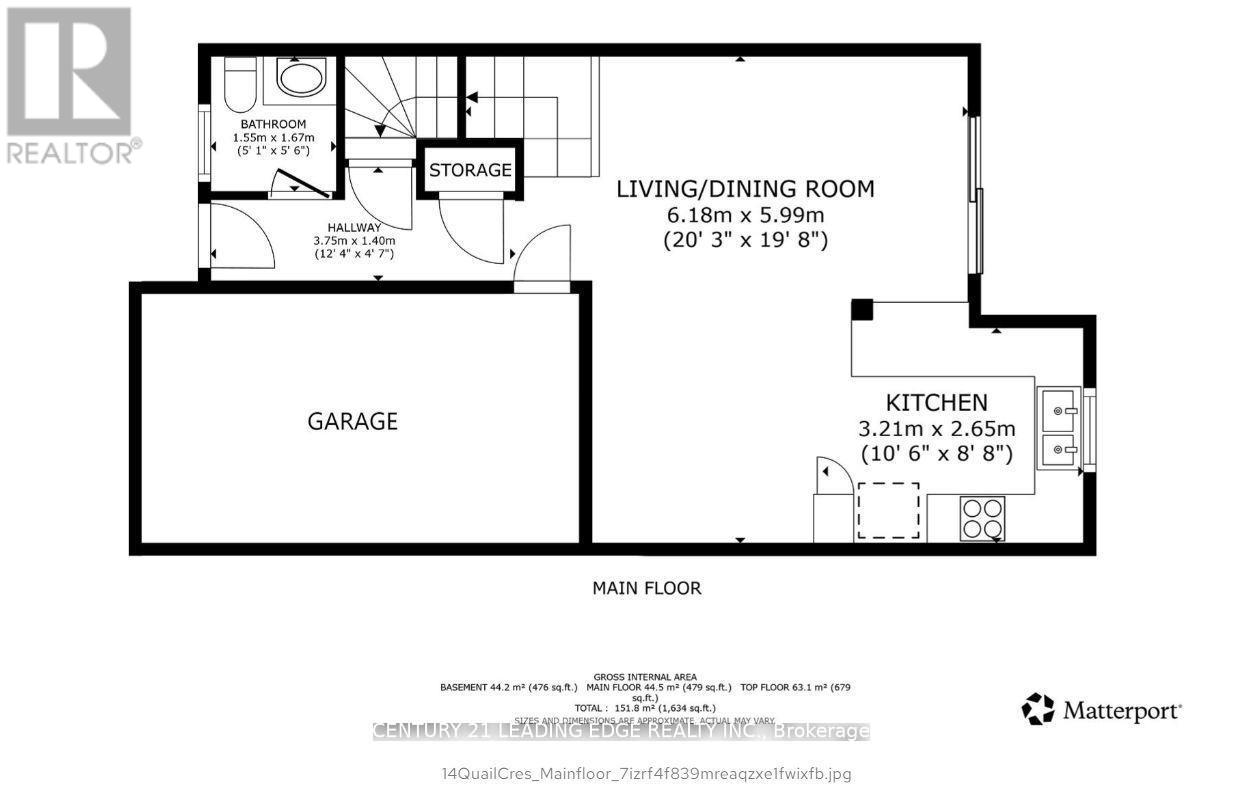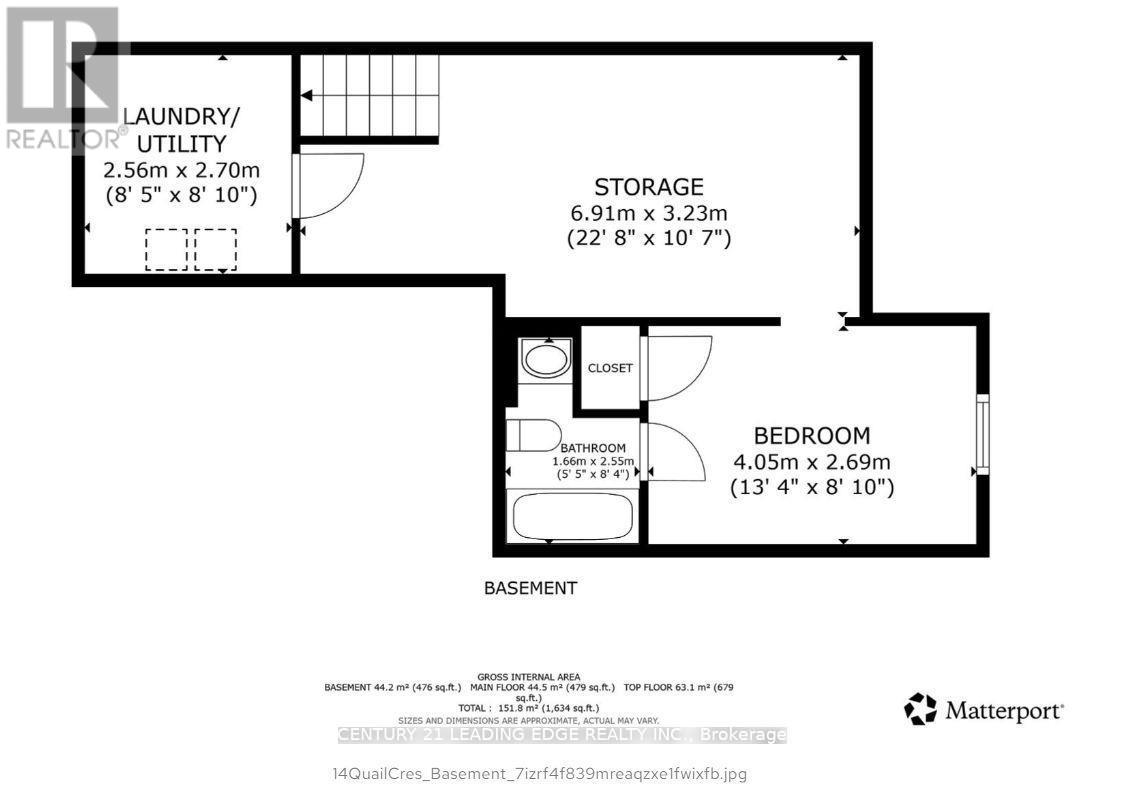14 Quail Crescent Barrie, Ontario L4N 6X1
$435,000Maintenance, Parking
$790.28 Monthly
Maintenance, Parking
$790.28 MonthlyWith the level of upgrades, finishes, and care invested into this home, finding something comparable at this price point is nearly impossible. Imagine moving into a turnkey home where all the work has already been done. This beautifully renovated 3 + 1 bedroom, 3 bathroom condo townhome in Barrie's highly desirable Ardagh community offers exceptional value for first-time buyers or growing families seeking space, style, and a true move-in-ready home. Highlights You'll Love: Just over 1,200 sq. ft. above grade (+ fully finished basement) providing generous living space for the whole family. kitchen recently redesigned to create open concept feel with stainless-steel double-door fridge, stove, dishwasher, and newer range hood. 34-inch solid hardwood flooring throughout main and upper levels adds warmth and elegance. Gas fireplace on creates a welcoming focal point for cozy family nights.3 spacious bedrooms upstairs, each filled with natural light and comfort. Inviting primary suite offers a calm retreat at the end of the day. Updated 2nd-floor shower with modern finishes. Fully finished basement features a 4th bedroom, stylish 3-piece bath (stand-up shower), and all-new electrical, drywall, and insulation - perfect for guests, teens, or a home office. Private backyard with a charming patio, ideal for BBQs, family gatherings, or peaceful evenings under the stars. Amenities include outdoor pool, tennis & basketball courts, sauna, fitness centre, and party room. Maintenance fees include: snow removal, lawn care, landscaping, and roof repairs for easy, low-maintenance living. Prime Location:Just 3 minutes to Hwy 400 for effortless commuting. Close to top-rated schools, parks, trails, hospital, beaches and shopping. See for yourself why this home is turning heads even among the most selective Buyers. (id:60365)
Property Details
| MLS® Number | S12532362 |
| Property Type | Single Family |
| Community Name | Ardagh |
| AmenitiesNearBy | Beach, Hospital, Park, Public Transit, Schools |
| CommunityFeatures | Pets Allowed With Restrictions, Community Centre |
| EquipmentType | Water Heater |
| ParkingSpaceTotal | 2 |
| PoolType | Outdoor Pool |
| RentalEquipmentType | Water Heater |
| Structure | Tennis Court, Deck |
Building
| BathroomTotal | 3 |
| BedroomsAboveGround | 3 |
| BedroomsBelowGround | 1 |
| BedroomsTotal | 4 |
| Age | 31 To 50 Years |
| Amenities | Exercise Centre, Party Room, Sauna, Visitor Parking, Fireplace(s) |
| Appliances | Dishwasher, Dryer, Stove, Washer, Window Coverings, Refrigerator |
| BasementDevelopment | Partially Finished |
| BasementType | Full (partially Finished) |
| ExteriorFinish | Brick Facing |
| FireProtection | Smoke Detectors |
| FireplacePresent | Yes |
| FireplaceTotal | 1 |
| FlooringType | Hardwood, Tile |
| FoundationType | Poured Concrete |
| HalfBathTotal | 1 |
| HeatingType | Other |
| StoriesTotal | 2 |
| SizeInterior | 1200 - 1399 Sqft |
| Type | Row / Townhouse |
Parking
| Attached Garage | |
| Garage |
Land
| Acreage | No |
| LandAmenities | Beach, Hospital, Park, Public Transit, Schools |
| ZoningDescription | Rm2 |
Rooms
| Level | Type | Length | Width | Dimensions |
|---|---|---|---|---|
| Second Level | Primary Bedroom | 2.71 m | 4.3 m | 2.71 m x 4.3 m |
| Second Level | Bedroom 2 | 2.77 m | 3.59 m | 2.77 m x 3.59 m |
| Second Level | Bedroom 3 | 2.92 m | 4.87 m | 2.92 m x 4.87 m |
| Second Level | Bathroom | 2.46 m | 1.34 m | 2.46 m x 1.34 m |
| Basement | Recreational, Games Room | 6.4 m | 2.43 m | 6.4 m x 2.43 m |
| Basement | Bedroom | 3.68 m | 2.4 m | 3.68 m x 2.4 m |
| Main Level | Living Room | 3.16 m | 2.46 m | 3.16 m x 2.46 m |
| Main Level | Dining Room | 4.3 m | 2.74 m | 4.3 m x 2.74 m |
| Main Level | Kitchen | 2.8 m | 2.32 m | 2.8 m x 2.32 m |
| Main Level | Bathroom | 0.94 m | 0.94 m | 0.94 m x 0.94 m |
https://www.realtor.ca/real-estate/29091097/14-quail-crescent-barrie-ardagh-ardagh
Anna Fisher
Salesperson
18 Wynford Drive #214
Toronto, Ontario M3C 3S2

