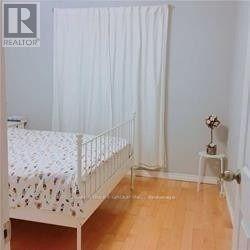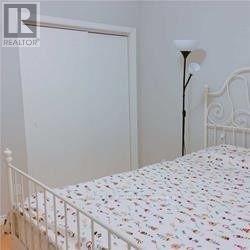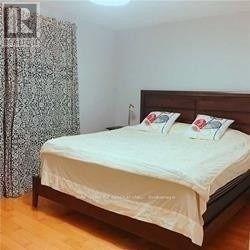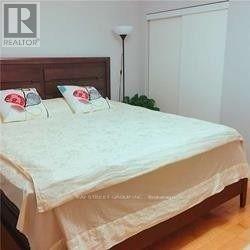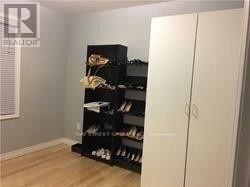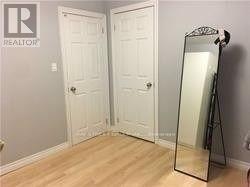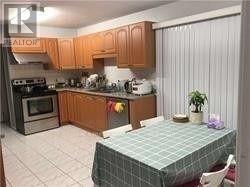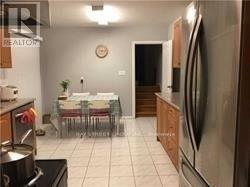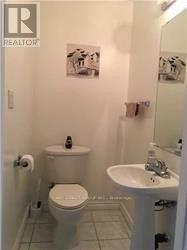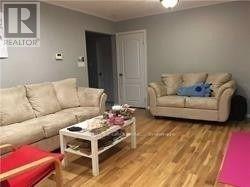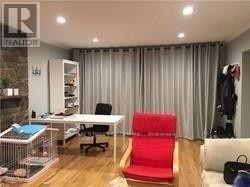14 Prestwick Crescent Toronto, Ontario M2H 1M9
3 Bedroom
2 Bathroom
1500 - 2000 sqft
Central Air Conditioning
Forced Air
$3,300 Monthly
Great Location, Part Furnished, Sep Entrance To Ground Levels Zion Height And A.Y Jackson Area <> Walking Distance To Go Station, Supermarket, Restaurant, Community Center, School And Million Dollars Trails. the tenants will share 60% utilities with down stair Tenants. (id:60365)
Property Details
| MLS® Number | C12370754 |
| Property Type | Single Family |
| Community Name | Hillcrest Village |
| ParkingSpaceTotal | 2 |
Building
| BathroomTotal | 2 |
| BedroomsAboveGround | 3 |
| BedroomsTotal | 3 |
| Appliances | Dryer, Hood Fan, Stove, Washer, Window Coverings, Refrigerator |
| ConstructionStyleAttachment | Detached |
| ConstructionStyleSplitLevel | Backsplit |
| CoolingType | Central Air Conditioning |
| ExteriorFinish | Brick Facing |
| FlooringType | Hardwood, Ceramic |
| FoundationType | Concrete |
| HalfBathTotal | 1 |
| HeatingFuel | Natural Gas |
| HeatingType | Forced Air |
| SizeInterior | 1500 - 2000 Sqft |
| Type | House |
| UtilityWater | Municipal Water |
Parking
| Attached Garage | |
| Garage |
Land
| Acreage | No |
| Sewer | Sanitary Sewer |
| SizeDepth | 117 Ft ,10 In |
| SizeFrontage | 45 Ft ,6 In |
| SizeIrregular | 45.5 X 117.9 Ft |
| SizeTotalText | 45.5 X 117.9 Ft |
Rooms
| Level | Type | Length | Width | Dimensions |
|---|---|---|---|---|
| Second Level | Primary Bedroom | 4.05 m | 3.15 m | 4.05 m x 3.15 m |
| Second Level | Bedroom 2 | 3.2 m | 3.2 m | 3.2 m x 3.2 m |
| Second Level | Bedroom 3 | 2.92 m | 2.92 m | 2.92 m x 2.92 m |
| Main Level | Dining Room | 7.17 m | 4.05 m | 7.17 m x 4.05 m |
| Main Level | Living Room | 7.17 m | 4.05 m | 7.17 m x 4.05 m |
| Main Level | Kitchen | 5.2 m | 3.35 m | 5.2 m x 3.35 m |
Jane Zhan
Salesperson
Bay Street Group Inc.
8300 Woodbine Ave Ste 500
Markham, Ontario L3R 9Y7
8300 Woodbine Ave Ste 500
Markham, Ontario L3R 9Y7

