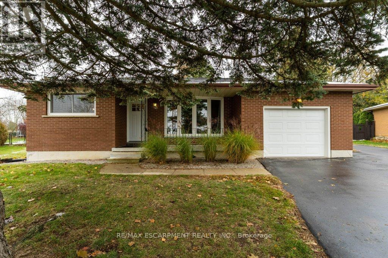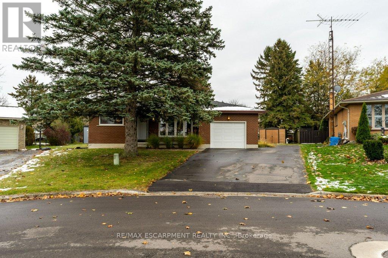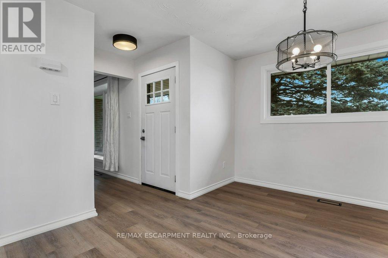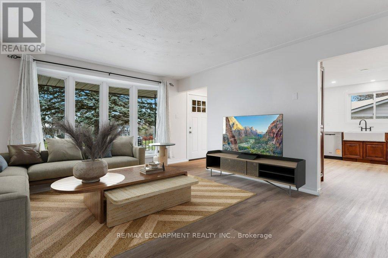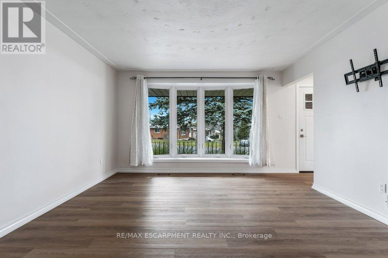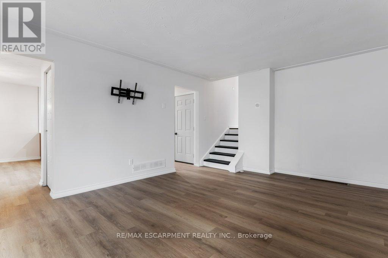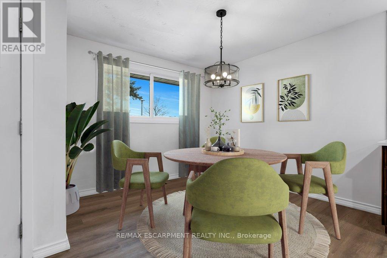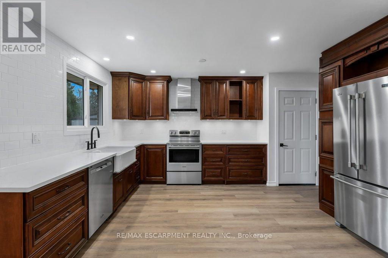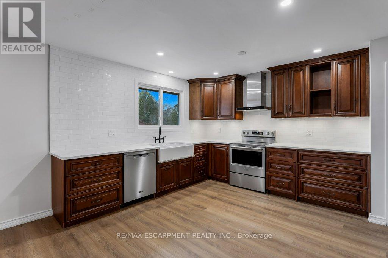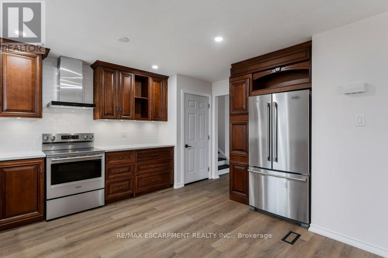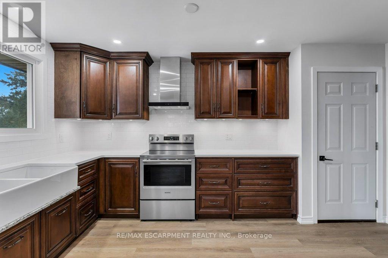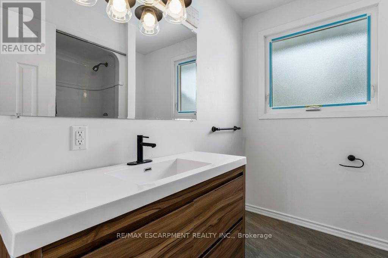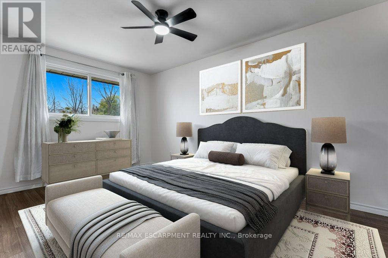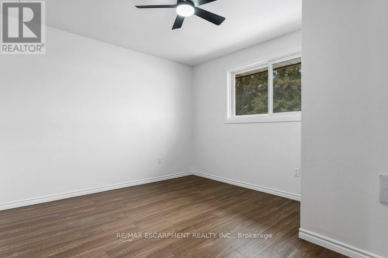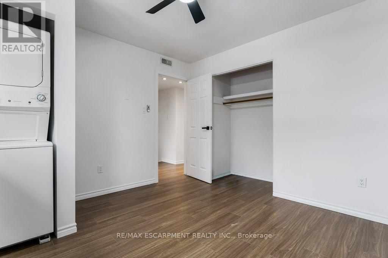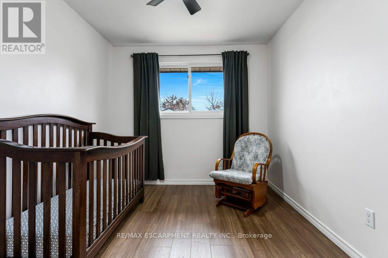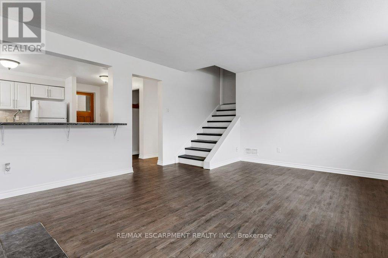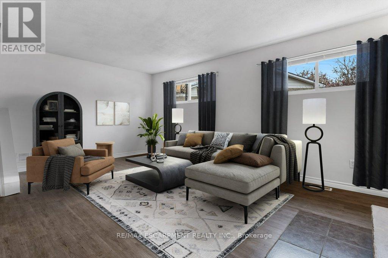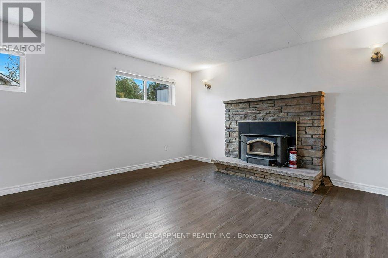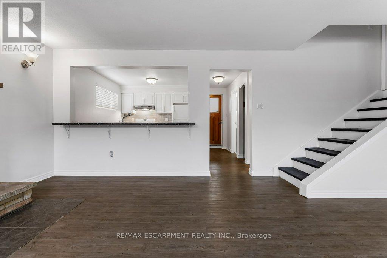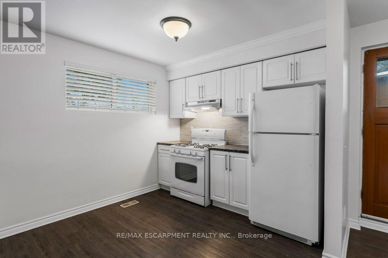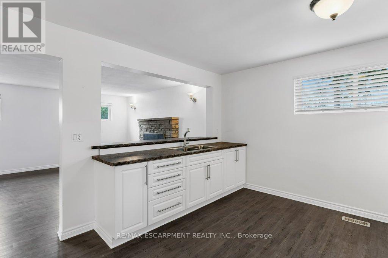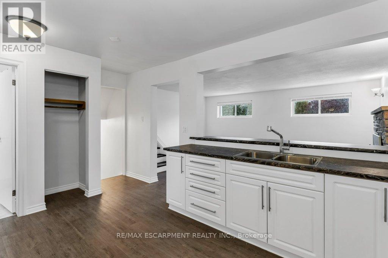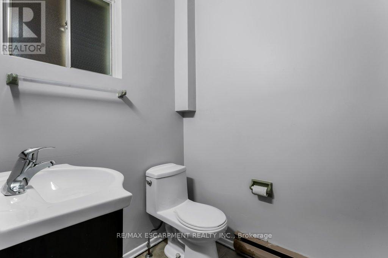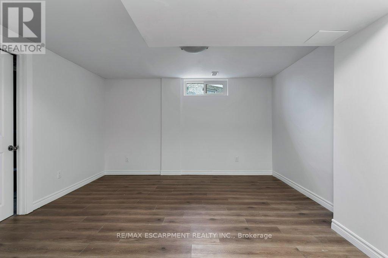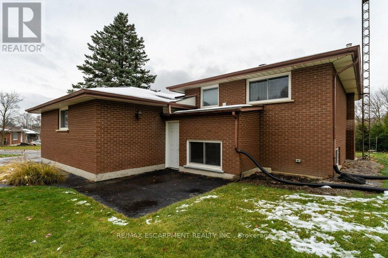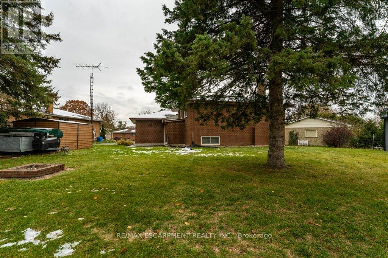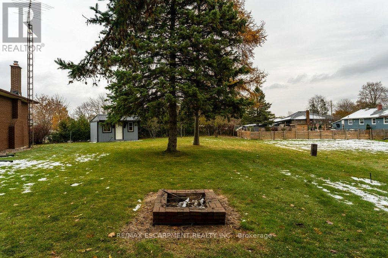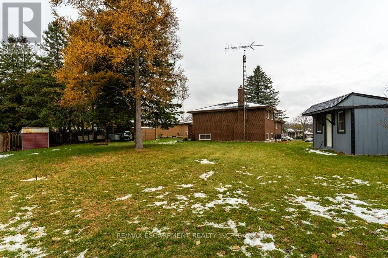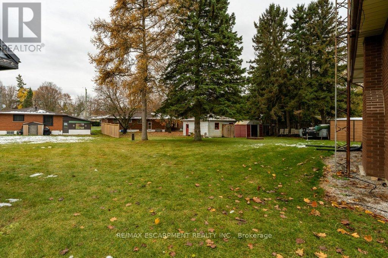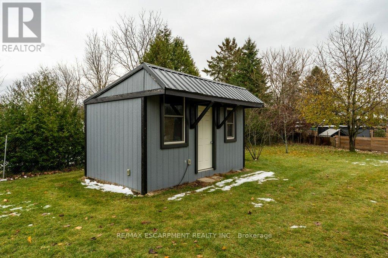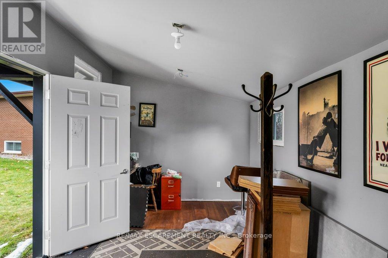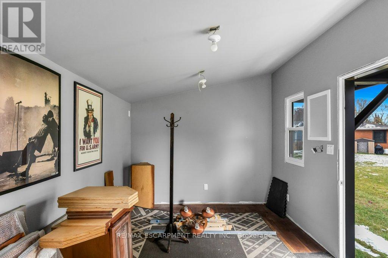14 Orchard Crescent Norfolk, Ontario N0E 1Y0
$749,000
Welcome Home to 14 Orchard Crescent. Wonderful 3+1 bedroom, 2 bath backsplit with Full In-Law Suite in the picturesque town of Waterford - a perfect opportunity for multi-generational living. The main level affords a recently refreshed eat-in kitchen, brand-new flooring and new windows installed (2024). (Front window replaced previously). Upstairs you will find 3 bedrooms with new flooring, in-suite laundry, and a full bath. Head down to the first lower level where you'll find a spacious family room with woodstove, large above-grade windows, and a second kitchen with breakfast bar. Private entrance to the backyard makes this a complete in-law suite. A versatile 10'x16' bunkie/mancave/she-shed for hobbies or relaxation. Oversized pie-shaped lot on a quiet crescent with parking for 5, plus garage. Get ready to explore the Waterford Ponds, Heritage Trail, antique markets & local breweries. Conservation areas nearby for paddling, fishing, or simply enjoying the peaceful countryside. Note: some pictures are virtually staged. (id:60365)
Property Details
| MLS® Number | X12541212 |
| Property Type | Single Family |
| Community Name | Waterford |
| EquipmentType | None |
| Features | Irregular Lot Size, Level, In-law Suite |
| ParkingSpaceTotal | 5 |
| RentalEquipmentType | None |
| Structure | Shed |
Building
| BathroomTotal | 2 |
| BedroomsAboveGround | 3 |
| BedroomsBelowGround | 1 |
| BedroomsTotal | 4 |
| Age | 31 To 50 Years |
| Appliances | Dishwasher, Dryer, Garage Door Opener, Stove, Refrigerator |
| BasementFeatures | Separate Entrance |
| BasementType | Full |
| ConstructionStyleAttachment | Detached |
| ConstructionStyleSplitLevel | Backsplit |
| CoolingType | Central Air Conditioning |
| ExteriorFinish | Brick Veneer |
| FireplacePresent | Yes |
| FireplaceTotal | 1 |
| FireplaceType | Woodstove |
| FoundationType | Block |
| HeatingFuel | Natural Gas |
| HeatingType | Forced Air |
| SizeInterior | 1100 - 1500 Sqft |
| Type | House |
| UtilityWater | Municipal Water |
Parking
| Attached Garage | |
| Garage |
Land
| Acreage | No |
| Sewer | Sanitary Sewer |
| SizeDepth | 120 Ft ,4 In |
| SizeFrontage | 46 Ft ,2 In |
| SizeIrregular | 46.2 X 120.4 Ft ; 46.20x120.39x185.63x164.23 |
| SizeTotalText | 46.2 X 120.4 Ft ; 46.20x120.39x185.63x164.23|under 1/2 Acre |
| SurfaceWater | Lake/pond |
| ZoningDescription | R1 |
Rooms
| Level | Type | Length | Width | Dimensions |
|---|---|---|---|---|
| Lower Level | Laundry Room | 3.02 m | 2.72 m | 3.02 m x 2.72 m |
| Lower Level | Other | 5.11 m | 1.19 m | 5.11 m x 1.19 m |
| Lower Level | Bedroom 4 | 2.69 m | 3.73 m | 2.69 m x 3.73 m |
| Lower Level | Utility Room | 3.76 m | 5.08 m | 3.76 m x 5.08 m |
| Main Level | Living Room | 3.96 m | 5.21 m | 3.96 m x 5.21 m |
| Main Level | Kitchen | 4.52 m | 3.17 m | 4.52 m x 3.17 m |
| Main Level | Dining Room | 3.58 m | 3.4 m | 3.58 m x 3.4 m |
| Upper Level | Primary Bedroom | 4.32 m | 3.51 m | 4.32 m x 3.51 m |
| Upper Level | Bedroom 2 | 3.25 m | 2.72 m | 3.25 m x 2.72 m |
| Upper Level | Bedroom 3 | 3.38 m | 3.51 m | 3.38 m x 3.51 m |
| In Between | Family Room | 4.39 m | 5.74 m | 4.39 m x 5.74 m |
| In Between | Kitchen | 3.78 m | 4.09 m | 3.78 m x 4.09 m |
https://www.realtor.ca/real-estate/29099742/14-orchard-crescent-norfolk-waterford-waterford
Julie Marilyn Swayze
Salesperson
860 Queenston Rd #4b
Hamilton, Ontario L8G 4A8

