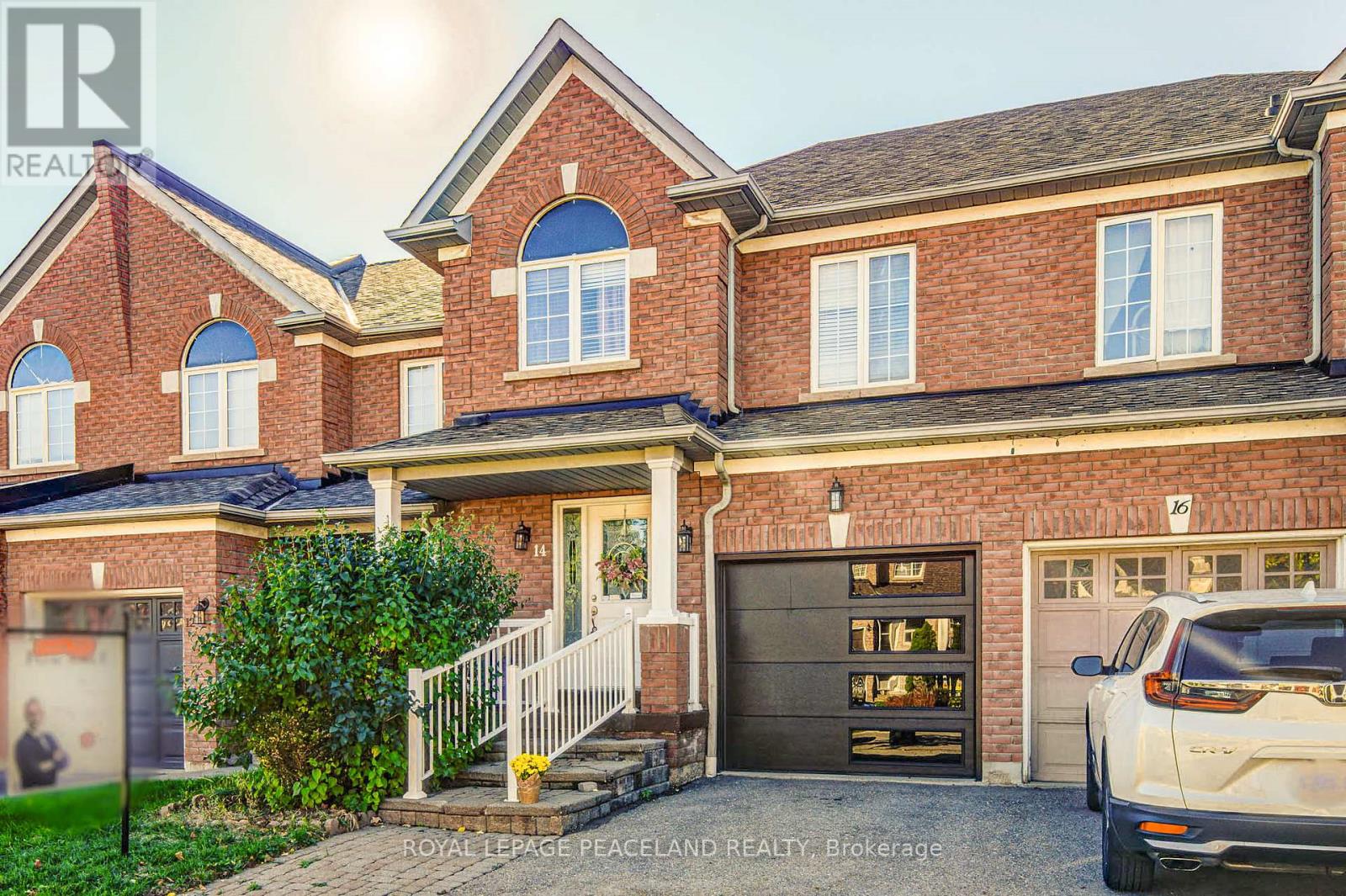14 Oglevie Drive Whitby, Ontario L1R 2Y4
$825,000
Gorgeous Freehold Townhome in Desirable Pringle Creek! Welcome To This Beautifully Maintained 3+1 Bedroom Townhome Located In One Of Whitby's Most Sought-After Communities. Enjoy An Open-CSoncept Layout Featuring A Modern Designer Kitchen With Quartz Countertops, Stylish Backsplash, And A Seamless Walkout To A Custom-Built Deck & Private Backyard. Perfect For Entertaining Or Relaxing. Spacious Master Bdrm Offers A W/I Closet & Tastefully Updated 3pc Ensuite. The Finished Basement Includes An In-law or Nanny Suite Complete With A Kitchenette, Recreation Area & Additional Office/Bdrm Space. ideal For Extended Family or Guests. Walking Distance To Schools, Shops, Groceries, Parks, LA Fitness & Much More. This Home Offers The Perfect Blend Of Comfort, Convenience & Community. Don't miss your chance to own this exceptional property in Pringle Creek! (id:60365)
Property Details
| MLS® Number | E12467362 |
| Property Type | Single Family |
| Community Name | Pringle Creek |
| EquipmentType | Water Heater - Gas, Air Conditioner, Water Heater, Furnace |
| Features | Guest Suite, In-law Suite |
| ParkingSpaceTotal | 2 |
| RentalEquipmentType | Water Heater - Gas, Air Conditioner, Water Heater, Furnace |
Building
| BathroomTotal | 4 |
| BedroomsAboveGround | 3 |
| BedroomsBelowGround | 1 |
| BedroomsTotal | 4 |
| Appliances | Dishwasher, Dryer, Stove, Washer, Window Coverings, Refrigerator |
| BasementDevelopment | Finished |
| BasementFeatures | Apartment In Basement |
| BasementType | N/a (finished) |
| ConstructionStyleAttachment | Attached |
| CoolingType | Central Air Conditioning |
| ExteriorFinish | Brick |
| FireplacePresent | Yes |
| FlooringType | Hardwood, Ceramic, Carpeted, Laminate |
| FoundationType | Poured Concrete |
| HalfBathTotal | 1 |
| HeatingFuel | Natural Gas |
| HeatingType | Forced Air |
| StoriesTotal | 2 |
| SizeInterior | 1100 - 1500 Sqft |
| Type | Row / Townhouse |
| UtilityWater | Municipal Water |
Parking
| Attached Garage | |
| Garage |
Land
| Acreage | No |
| Sewer | Sanitary Sewer |
| SizeDepth | 119 Ft ,4 In |
| SizeFrontage | 19 Ft ,8 In |
| SizeIrregular | 19.7 X 119.4 Ft |
| SizeTotalText | 19.7 X 119.4 Ft |
Rooms
| Level | Type | Length | Width | Dimensions |
|---|---|---|---|---|
| Second Level | Bedroom | 5.6 m | 4.1 m | 5.6 m x 4.1 m |
| Second Level | Bedroom 2 | 3.8 m | 2.9 m | 3.8 m x 2.9 m |
| Second Level | Bedroom 3 | 2.8 m | 2.8 m | 2.8 m x 2.8 m |
| Basement | Recreational, Games Room | 3.4 m | 3.4 m | 3.4 m x 3.4 m |
| Basement | Kitchen | 3.4 m | 3.4 m | 3.4 m x 3.4 m |
| Basement | Office | 2.5 m | 2.4 m | 2.5 m x 2.4 m |
| Main Level | Living Room | 5.8 m | 3.7 m | 5.8 m x 3.7 m |
| Main Level | Dining Room | 5.9 m | 3.7 m | 5.9 m x 3.7 m |
| Main Level | Kitchen | 3.6 m | 2.6 m | 3.6 m x 2.6 m |
| Main Level | Eating Area | 2.8 m | 2.5 m | 2.8 m x 2.5 m |
https://www.realtor.ca/real-estate/29000551/14-oglevie-drive-whitby-pringle-creek-pringle-creek
Ali Tcheshmejoui
Salesperson
242 Earl Stewart Dr
Aurora, Ontario L4G 6V8



















































