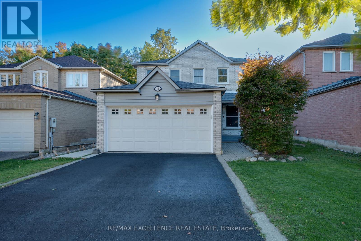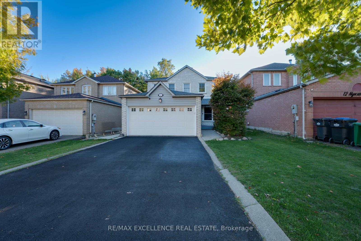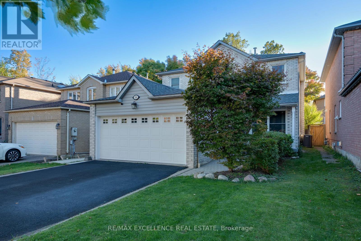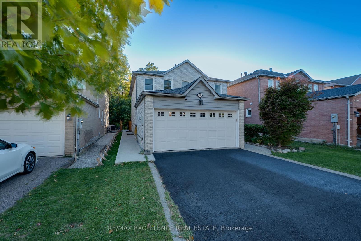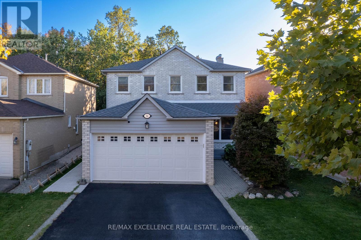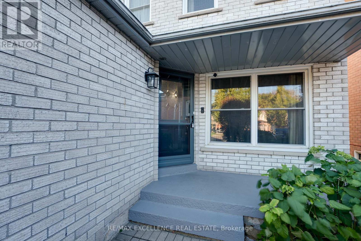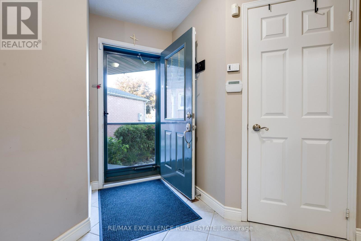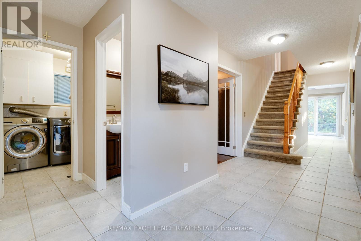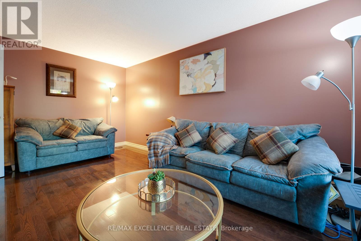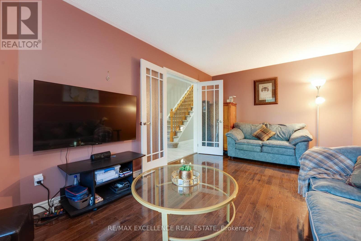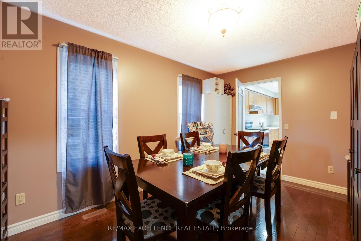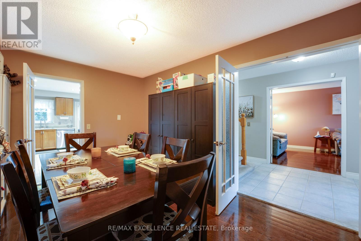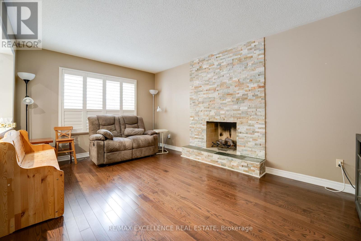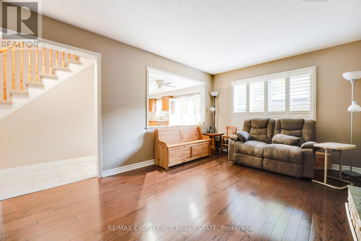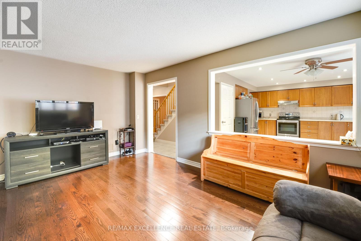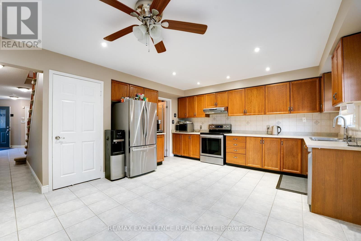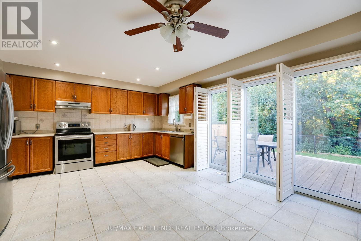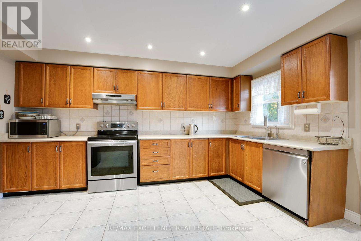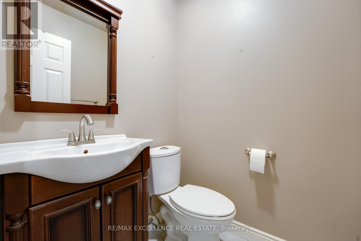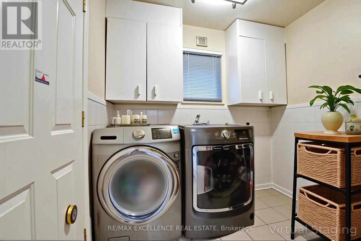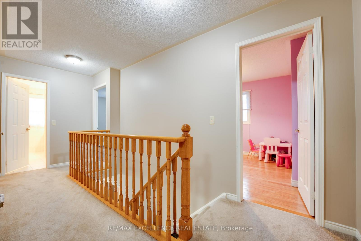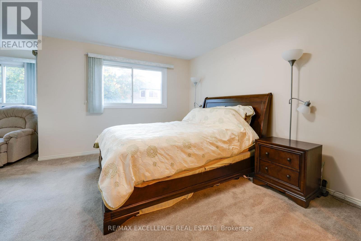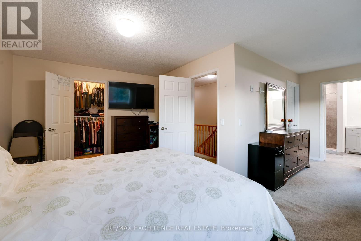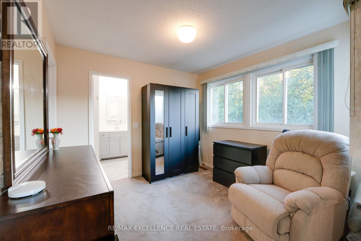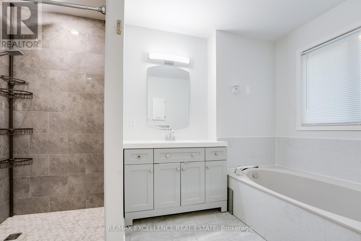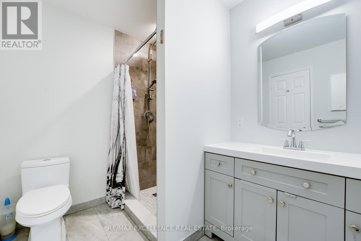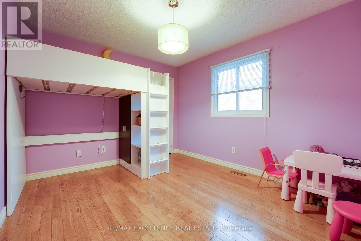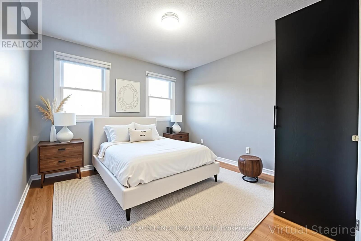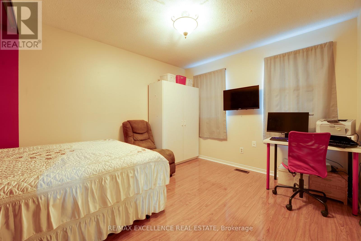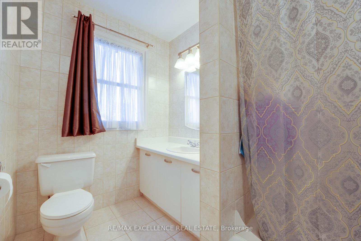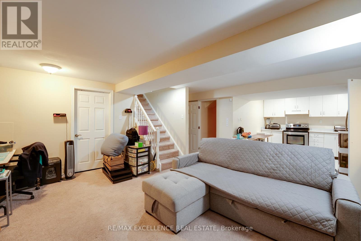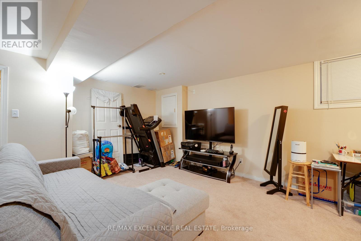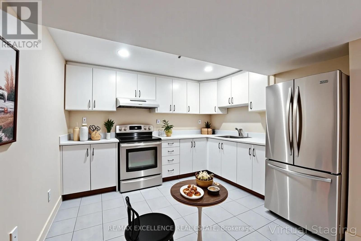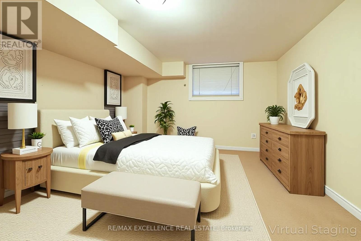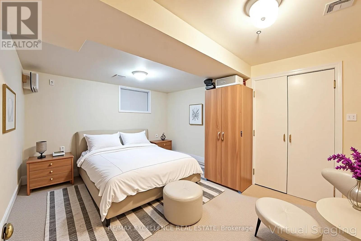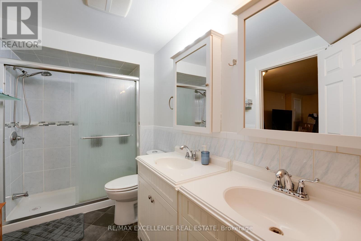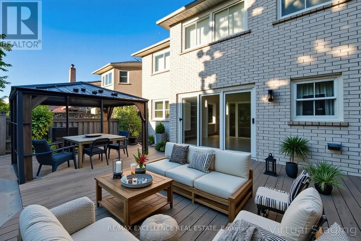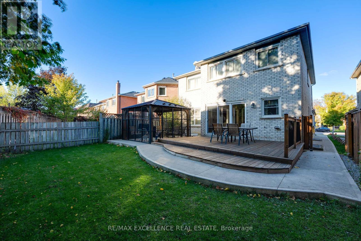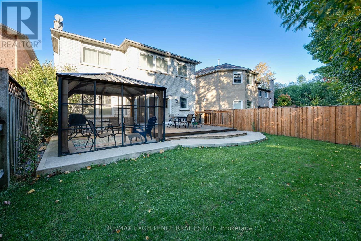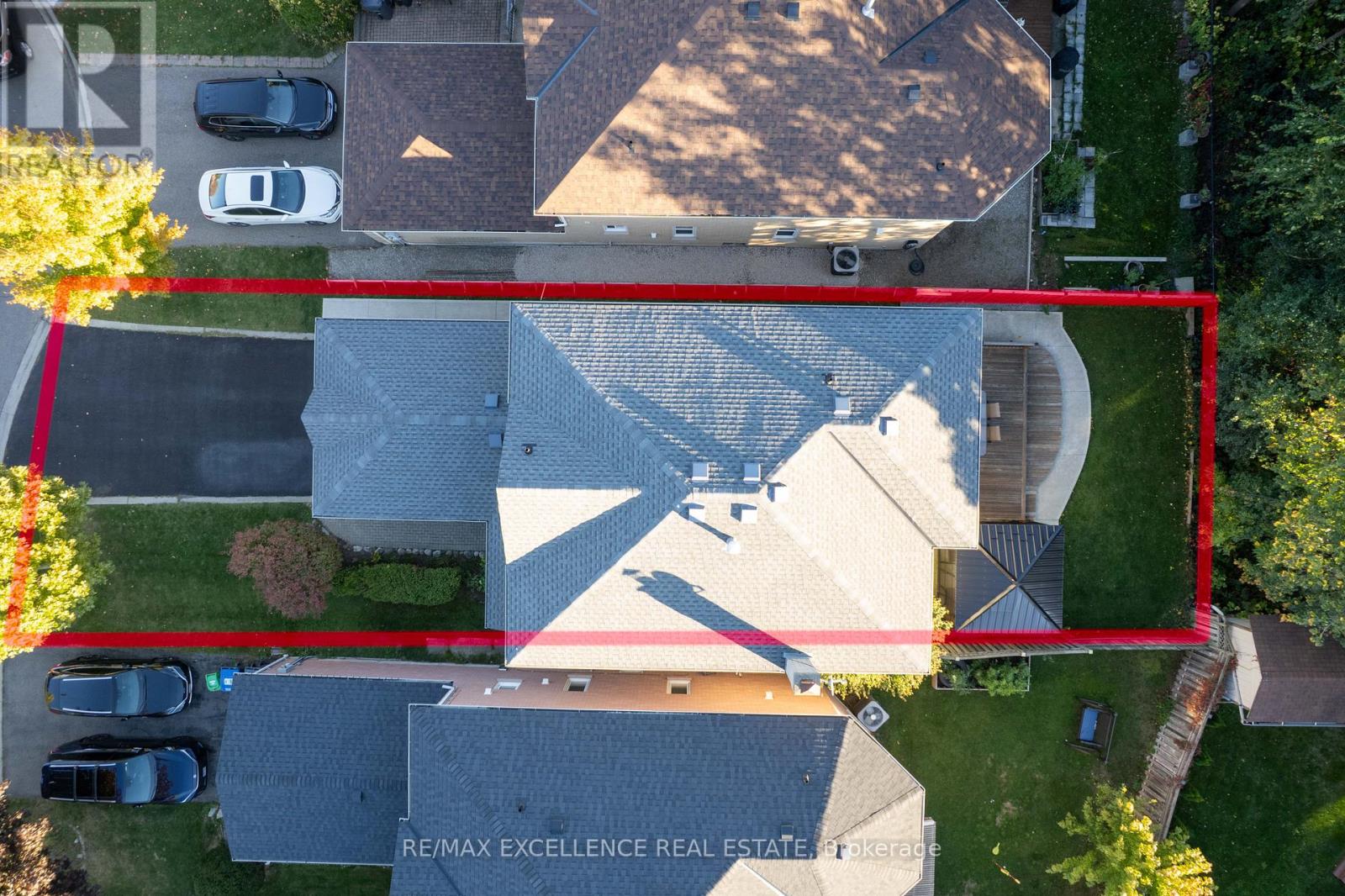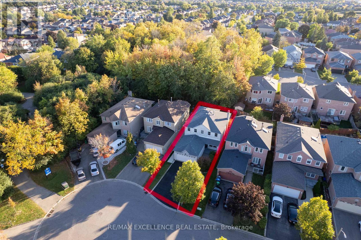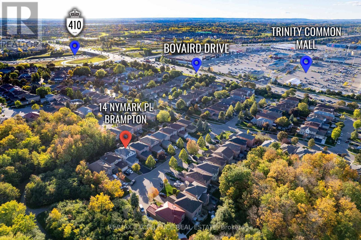14 Nymark Place Brampton, Ontario L6S 5T6
$1,150,000
14 Nymark Place, Brampton Nestled on a peaceful cul-de-sac in one of Brampton's most sought-after neighborhoods, this beautiful 4-bedroom detached home with a 2-bedroom basement offers the perfect blend of space, style, and functionality. Backing onto a breathtaking wooded lot, this property provides the rare luxury of complete privacy and scenic nature views . Step inside to a bright and inviting layout featuring spacious living room, family living and dinning area. The kitchen is designed for both everyday convenience and style, with ample cabinetry and open sightlines to the dining area. Upstairs, four generous bedrooms provide comfort for the whole family. The basement offers two bedrooms, a kitchen, and a full bath perfect for extended family . Additional highlights include a newer roof (less than 5 years old), an attached garage, and a driveway with ample parking. Combining timeless charm with modern upgrades, this home is a rare find a peaceful retreat close to schools, parks, shopping, and transit. (id:60365)
Property Details
| MLS® Number | W12457832 |
| Property Type | Single Family |
| Community Name | Westgate |
| EquipmentType | Water Heater |
| Features | Wooded Area |
| ParkingSpaceTotal | 6 |
| RentalEquipmentType | Water Heater |
Building
| BathroomTotal | 4 |
| BedroomsAboveGround | 4 |
| BedroomsBelowGround | 2 |
| BedroomsTotal | 6 |
| Appliances | Central Vacuum, Dishwasher, Dryer, Stove, Washer, Refrigerator |
| BasementDevelopment | Finished |
| BasementFeatures | Apartment In Basement |
| BasementType | N/a (finished) |
| ConstructionStyleAttachment | Detached |
| CoolingType | Central Air Conditioning |
| ExteriorFinish | Brick |
| FireplacePresent | Yes |
| FlooringType | Carpeted, Hardwood, Ceramic |
| FoundationType | Concrete |
| HalfBathTotal | 1 |
| HeatingFuel | Natural Gas |
| HeatingType | Forced Air |
| StoriesTotal | 2 |
| SizeInterior | 2000 - 2500 Sqft |
| Type | House |
| UtilityWater | Municipal Water |
Parking
| Attached Garage | |
| Garage |
Land
| Acreage | No |
| Sewer | Sanitary Sewer |
| SizeDepth | 122 Ft ,4 In |
| SizeFrontage | 39 Ft ,9 In |
| SizeIrregular | 39.8 X 122.4 Ft |
| SizeTotalText | 39.8 X 122.4 Ft |
| ZoningDescription | Residential |
Rooms
| Level | Type | Length | Width | Dimensions |
|---|---|---|---|---|
| Second Level | Primary Bedroom | 6.08 m | 4 m | 6.08 m x 4 m |
| Second Level | Bedroom 2 | 3.54 m | 3.07 m | 3.54 m x 3.07 m |
| Second Level | Bedroom 3 | 3.45 m | 3.32 m | 3.45 m x 3.32 m |
| Second Level | Bedroom 4 | 3.29 m | 3.27 m | 3.29 m x 3.27 m |
| Basement | Recreational, Games Room | 5.46 m | 5.13 m | 5.46 m x 5.13 m |
| Basement | Bedroom | 3.71 m | 3.33 m | 3.71 m x 3.33 m |
| Basement | Bedroom | 5.08 m | 3.89 m | 5.08 m x 3.89 m |
| Basement | Kitchen | 3.38 m | 3.07 m | 3.38 m x 3.07 m |
| Ground Level | Living Room | 5.09 m | 3.25 m | 5.09 m x 3.25 m |
| Ground Level | Dining Room | 4.33 m | 3.01 m | 4.33 m x 3.01 m |
| Ground Level | Kitchen | 5.21 m | 4 m | 5.21 m x 4 m |
| Ground Level | Family Room | 5.04 m | 3.24 m | 5.04 m x 3.24 m |
https://www.realtor.ca/real-estate/28979823/14-nymark-place-brampton-westgate-westgate
Poppy Tiwana
Salesperson
100 Milverton Dr Unit 610
Mississauga, Ontario L5R 4H1
Noor Sangha
Salesperson
100 Milverton Dr Unit 610
Mississauga, Ontario L5R 4H1
Arun Deol
Salesperson
100 Milverton Dr Unit 610
Mississauga, Ontario L5R 4H1

