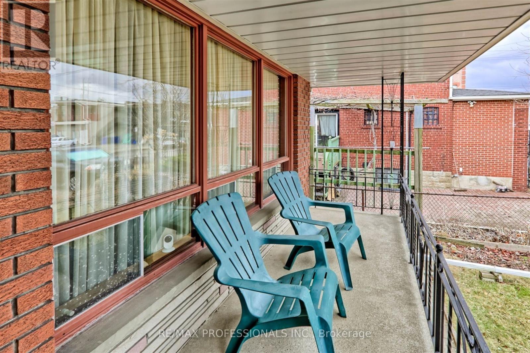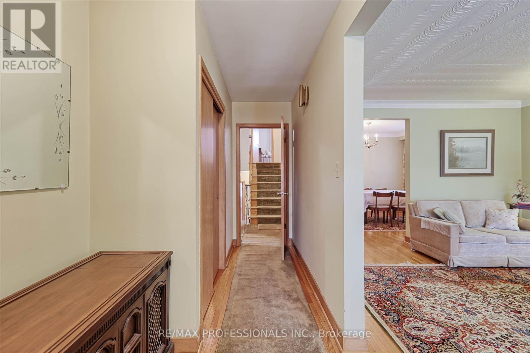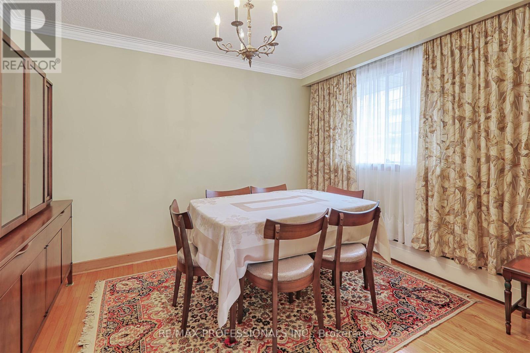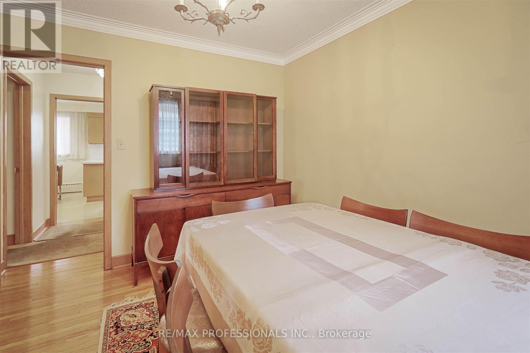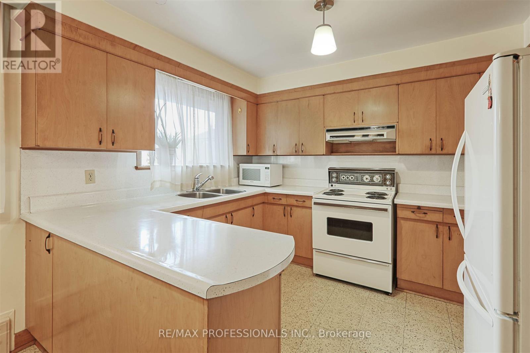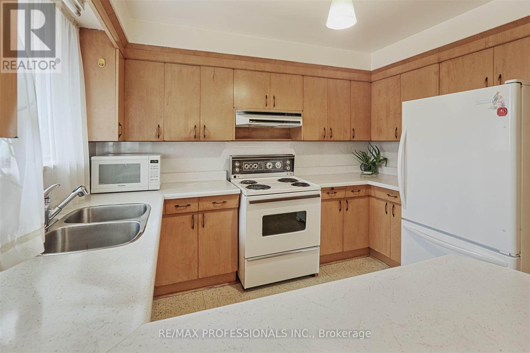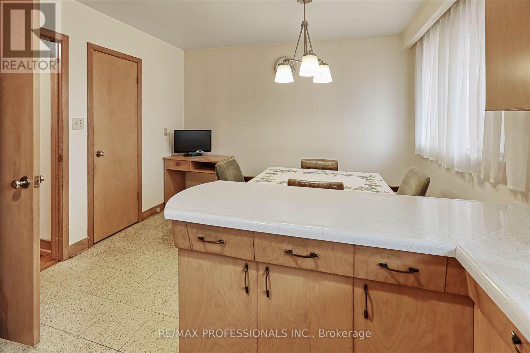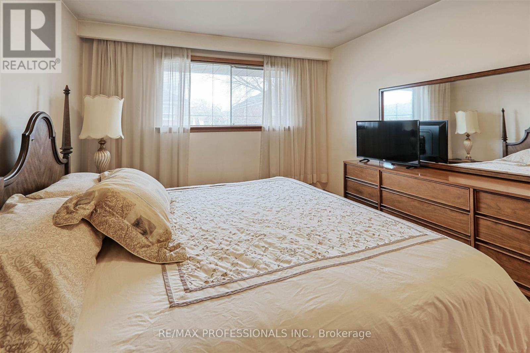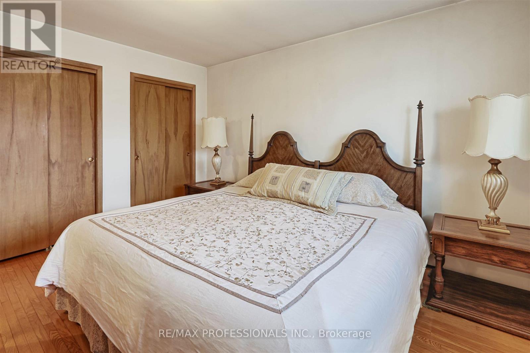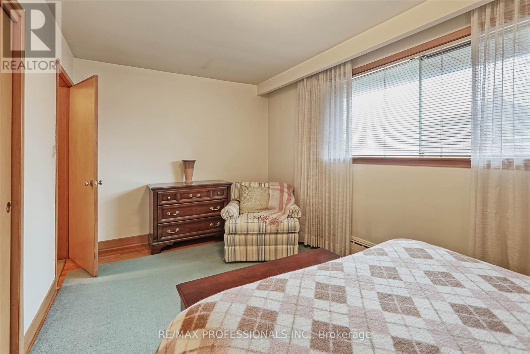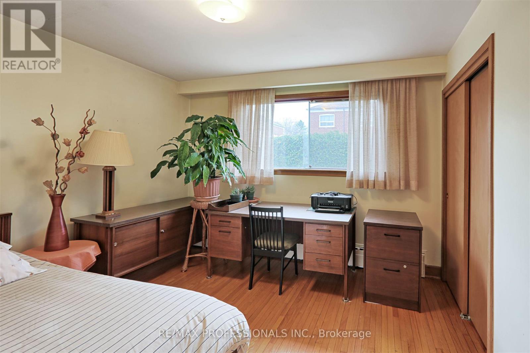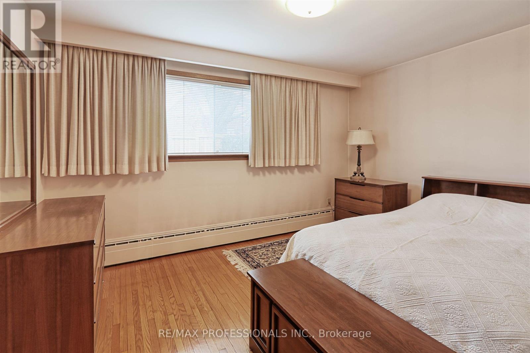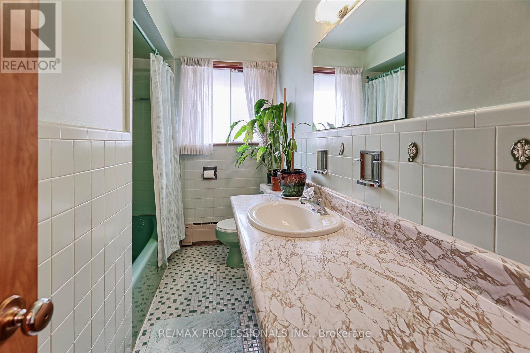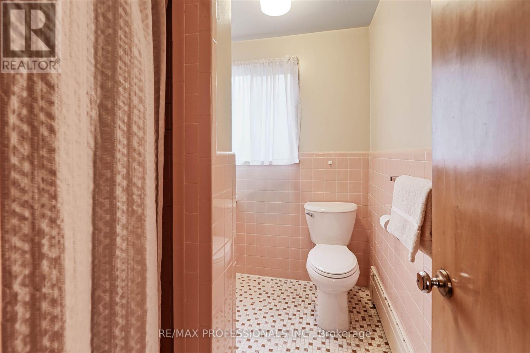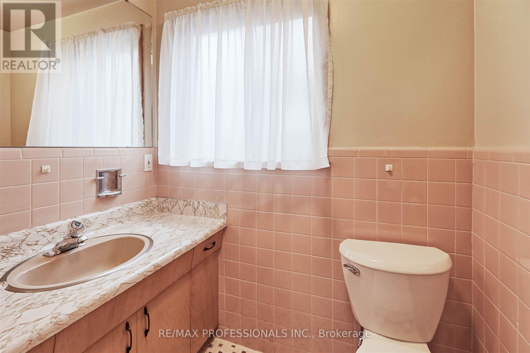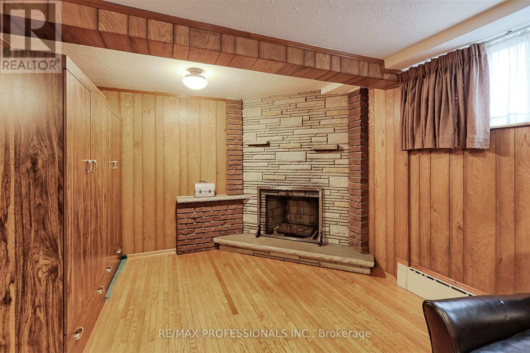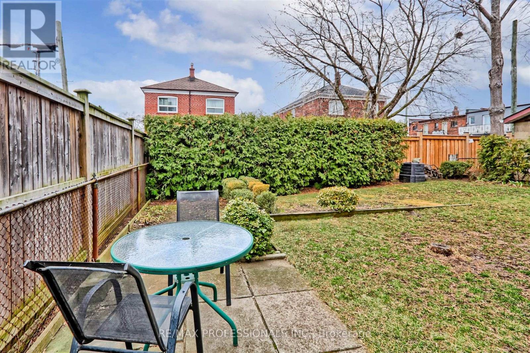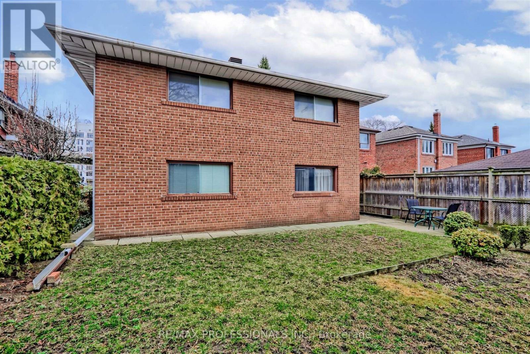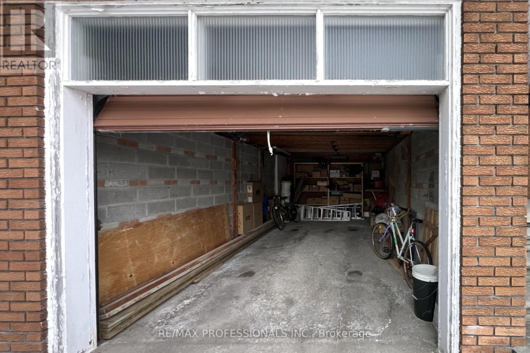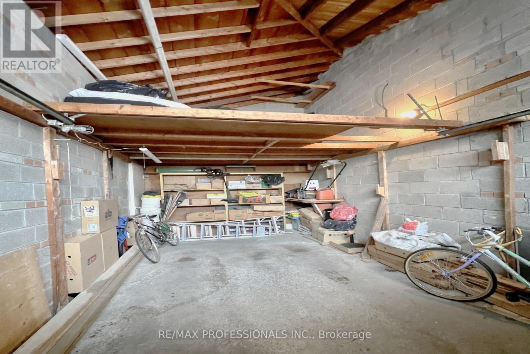14 Morgan Avenue Toronto, Ontario M8Y 2Z8
4 Bedroom
2 Bathroom
1100 - 1500 sqft
Fireplace
Radiant Heat
$1,599,900
Excellent property in Etobicoke featuring 4 bedrooms, 2 full washrooms, walkout to fenced back yard. This backsplit home was built by the current owner family and is in excellent condition. High dry basement. Attached garage with ample storage space. Driveway parking for up to 4 vehicles. Great opportunity to get into this neighbourhood known for its exceptional school district. Minutes to Gardiner expressway and downtown. (id:60365)
Open House
This property has open houses!
May
17
Saturday
Starts at:
2:00 pm
Ends at:4:00 pm
May
18
Sunday
Starts at:
2:00 pm
Ends at:4:00 pm
Property Details
| MLS® Number | W12043989 |
| Property Type | Single Family |
| Community Name | Stonegate-Queensway |
| AmenitiesNearBy | Schools |
| Features | Level Lot |
| ParkingSpaceTotal | 5 |
Building
| BathroomTotal | 2 |
| BedroomsAboveGround | 4 |
| BedroomsTotal | 4 |
| Age | 51 To 99 Years |
| Appliances | Water Heater, Dryer, Stove, Washer, Window Coverings, Refrigerator |
| BasementDevelopment | Finished |
| BasementType | N/a (finished) |
| ConstructionStyleAttachment | Detached |
| ConstructionStyleSplitLevel | Backsplit |
| ExteriorFinish | Brick |
| FireplacePresent | Yes |
| FlooringType | Hardwood, Concrete |
| FoundationType | Block |
| HeatingFuel | Natural Gas |
| HeatingType | Radiant Heat |
| SizeInterior | 1100 - 1500 Sqft |
| Type | House |
| UtilityWater | Municipal Water |
Parking
| Garage |
Land
| Acreage | No |
| FenceType | Fenced Yard |
| LandAmenities | Schools |
| Sewer | Sanitary Sewer |
| SizeDepth | 108 Ft ,6 In |
| SizeFrontage | 40 Ft |
| SizeIrregular | 40 X 108.5 Ft |
| SizeTotalText | 40 X 108.5 Ft |
Rooms
| Level | Type | Length | Width | Dimensions |
|---|---|---|---|---|
| Basement | Family Room | 4.8 m | 3.3 m | 4.8 m x 3.3 m |
| Basement | Laundry Room | 3.4 m | 2.56 m | 3.4 m x 2.56 m |
| Basement | Cold Room | 5.66 m | 1.22 m | 5.66 m x 1.22 m |
| Lower Level | Bedroom 3 | 3.4 m | 3.02 m | 3.4 m x 3.02 m |
| Lower Level | Bedroom 4 | 4.11 m | 2.87 m | 4.11 m x 2.87 m |
| Main Level | Living Room | 5.44 m | 3.84 m | 5.44 m x 3.84 m |
| Main Level | Dining Room | 3.53 m | 2.97 m | 3.53 m x 2.97 m |
| Main Level | Kitchen | 4.78 m | 3.4 m | 4.78 m x 3.4 m |
| Upper Level | Primary Bedroom | 4.17 m | 3.4 m | 4.17 m x 3.4 m |
| Upper Level | Bedroom 2 | 4.8 m | 2.78 m | 4.8 m x 2.78 m |
Utilities
| Cable | Available |
| Sewer | Installed |
Frank Penner
Broker
RE/MAX Professionals Inc.
4242 Dundas St W Unit 9
Toronto, Ontario M8X 1Y6
4242 Dundas St W Unit 9
Toronto, Ontario M8X 1Y6


