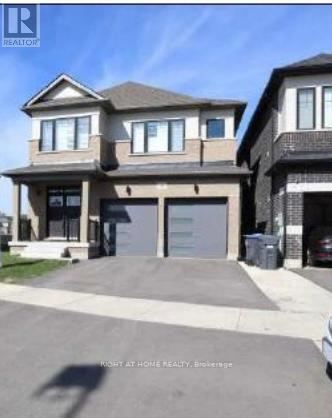14 Moorhart Crescent Caledon, Ontario L7C 4J5
4 Bedroom
4 Bathroom
2500 - 3000 sqft
Fireplace
Central Air Conditioning
Forced Air
$1,150,000
Welcome to 14 Moorhart Crescent in Rural Caledon**4 BEDROOMS** 4 BATHROOMS** 2 CAR BUILT IN GARAGE** CHILD SAFE CRESCENT** BACKS ONTO GREEN SPACE**MAIN FLOOR FAMILY ROOM** (id:60365)
Property Details
| MLS® Number | W12466843 |
| Property Type | Single Family |
| Community Name | Rural Caledon |
| ParkingSpaceTotal | 4 |
Building
| BathroomTotal | 4 |
| BedroomsAboveGround | 4 |
| BedroomsTotal | 4 |
| BasementDevelopment | Unfinished |
| BasementType | Full (unfinished) |
| ConstructionStyleAttachment | Detached |
| CoolingType | Central Air Conditioning |
| ExteriorFinish | Brick |
| FireplacePresent | Yes |
| FoundationType | Poured Concrete |
| HalfBathTotal | 1 |
| HeatingFuel | Natural Gas |
| HeatingType | Forced Air |
| StoriesTotal | 2 |
| SizeInterior | 2500 - 3000 Sqft |
| Type | House |
| UtilityWater | Municipal Water |
Parking
| Garage |
Land
| Acreage | No |
| Sewer | Sanitary Sewer |
| SizeDepth | 30 Ft |
| SizeFrontage | 10 Ft ,6 In |
| SizeIrregular | 10.5 X 30 Ft |
| SizeTotalText | 10.5 X 30 Ft |
Rooms
| Level | Type | Length | Width | Dimensions |
|---|---|---|---|---|
| Second Level | Primary Bedroom | 5.18 m | 3.66 m | 5.18 m x 3.66 m |
| Second Level | Bedroom 2 | 3.35 m | 3.05 m | 3.35 m x 3.05 m |
| Second Level | Bedroom 3 | 4.27 m | 3.35 m | 4.27 m x 3.35 m |
| Second Level | Bedroom 4 | 2.99 m | 3.35 m | 2.99 m x 3.35 m |
| Main Level | Living Room | 3.65 m | 3.35 m | 3.65 m x 3.35 m |
| Main Level | Dining Room | 3.65 m | 3.35 m | 3.65 m x 3.35 m |
| Main Level | Kitchen | 3.96 m | 4.78 m | 3.96 m x 4.78 m |
| Main Level | Family Room | 4.27 m | 5.18 m | 4.27 m x 5.18 m |
https://www.realtor.ca/real-estate/28999132/14-moorhart-crescent-caledon-rural-caledon
Andrea Vyner
Salesperson
Right At Home Realty
9311 Weston Road Unit 6
Vaughan, Ontario L4H 3G8
9311 Weston Road Unit 6
Vaughan, Ontario L4H 3G8














