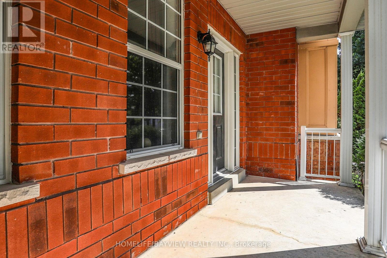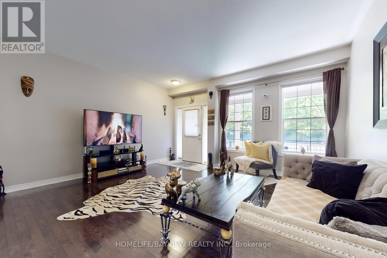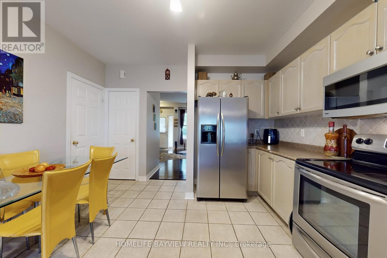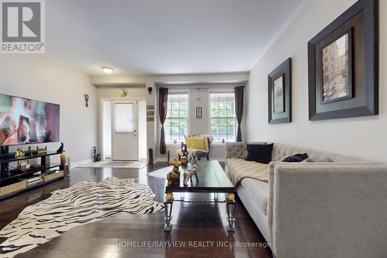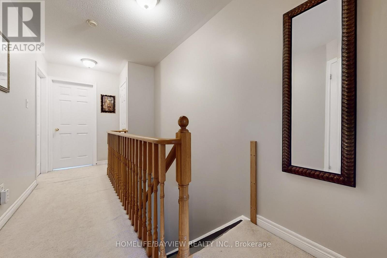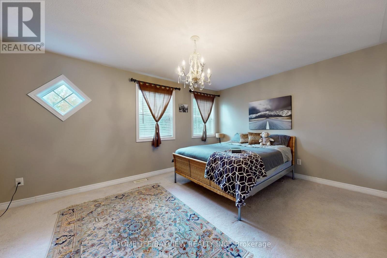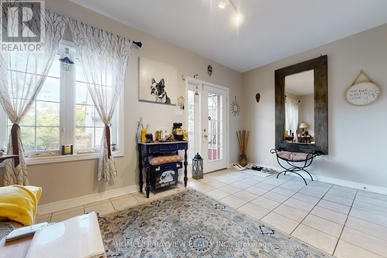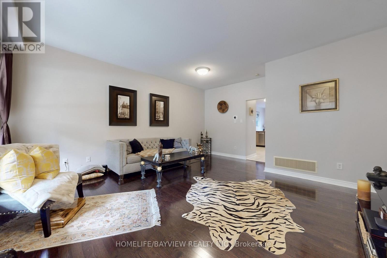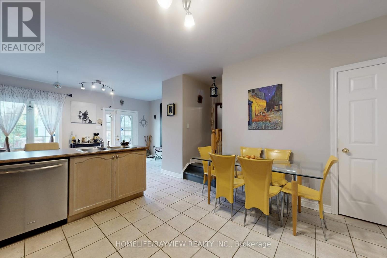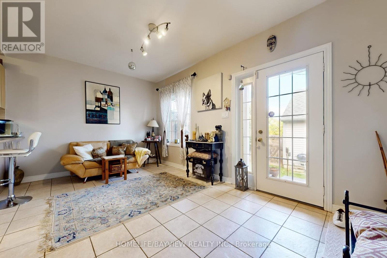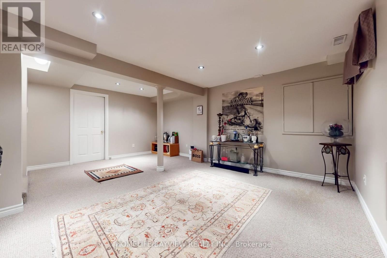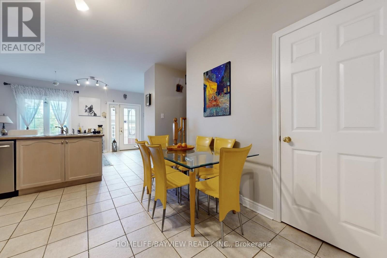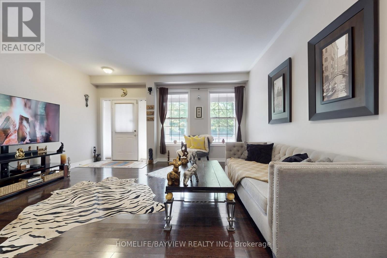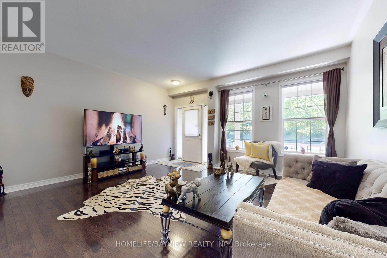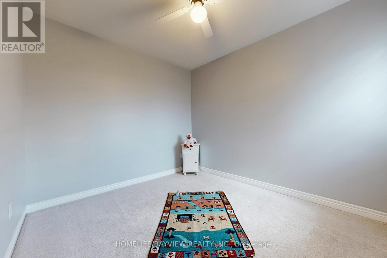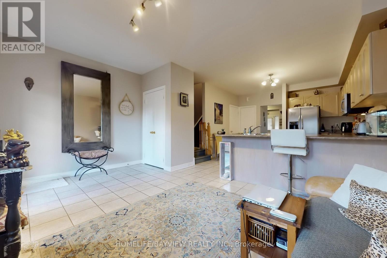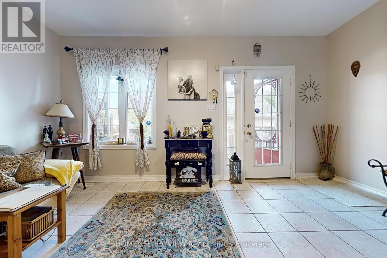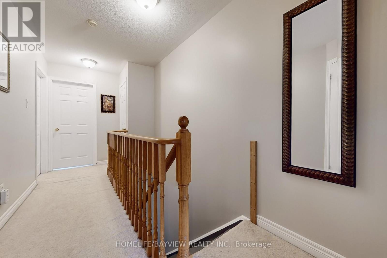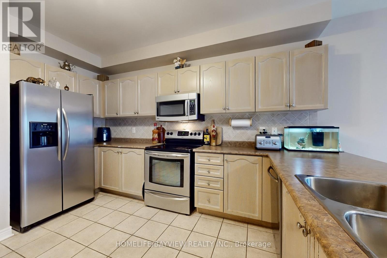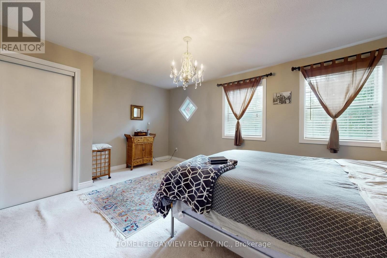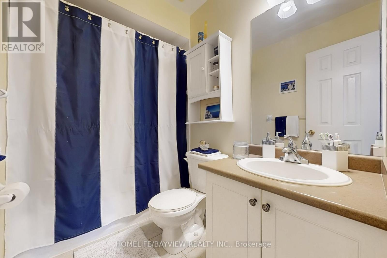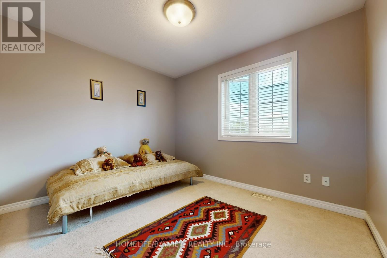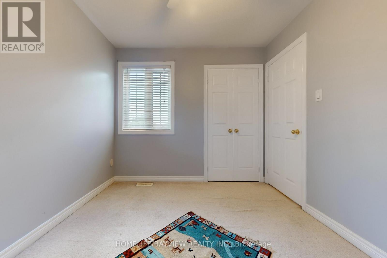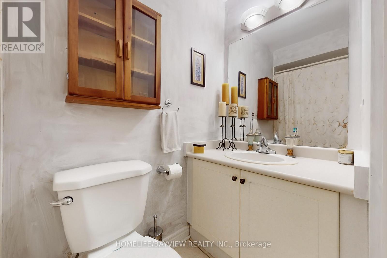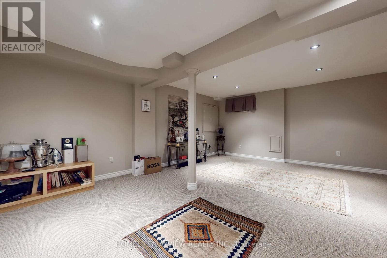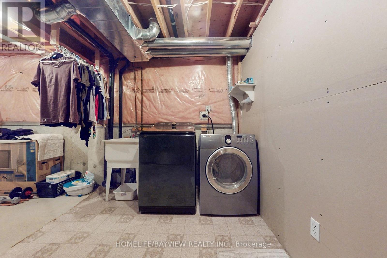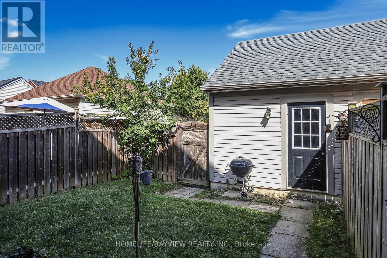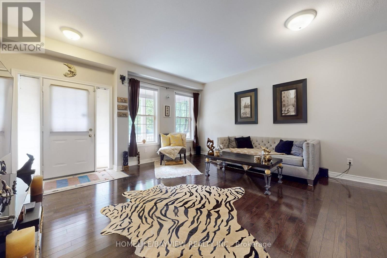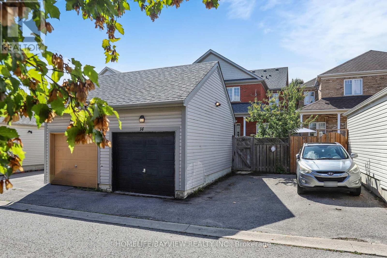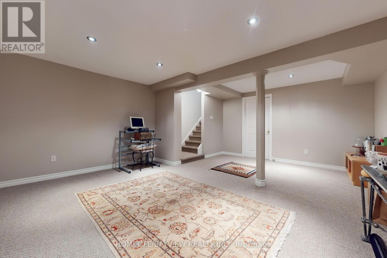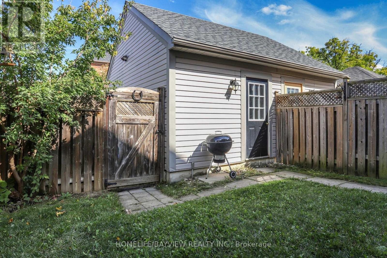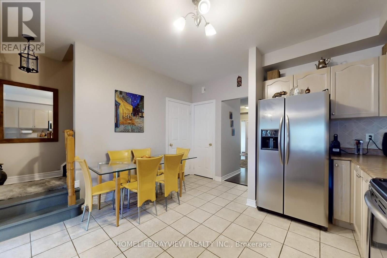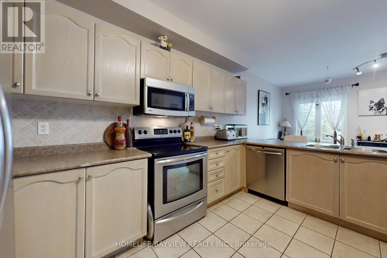14 Milroy Lane Markham, Ontario L6B 1B5
3 Bedroom
3 Bathroom
1500 - 2000 sqft
Central Air Conditioning
Forced Air
$999,900
Move-in Ready Freehold Semi-Detached With Finished Basement In The Prestigious Cornell Park Community! Bright, Open-Concept Kitchen With A Spacious Eating Area! Walk Out To The Deck, Perfect For BBQs! 9 ceilings Main Floor! With Cozy Family Room, Roof 2022, 5-minute Walk To Markham Stouffville Hospital, Across From Beautiful Parkette, Schools, 2-Minutes To Hwy 407, Shopping And More, This Home Is A Must-See. (id:60365)
Property Details
| MLS® Number | N12384534 |
| Property Type | Single Family |
| Community Name | Cornell |
| AmenitiesNearBy | Hospital, Park, Schools |
| EquipmentType | Water Heater |
| ParkingSpaceTotal | 3 |
| RentalEquipmentType | Water Heater |
Building
| BathroomTotal | 3 |
| BedroomsAboveGround | 3 |
| BedroomsTotal | 3 |
| Age | 6 To 15 Years |
| Appliances | Garage Door Opener Remote(s), Water Meter, Dishwasher, Dryer, Microwave, Stove, Window Coverings, Refrigerator |
| BasementDevelopment | Finished |
| BasementType | N/a (finished) |
| ConstructionStyleAttachment | Semi-detached |
| CoolingType | Central Air Conditioning |
| ExteriorFinish | Brick |
| FlooringType | Hardwood, Ceramic, Carpeted |
| FoundationType | Concrete |
| HalfBathTotal | 1 |
| HeatingFuel | Natural Gas |
| HeatingType | Forced Air |
| StoriesTotal | 2 |
| SizeInterior | 1500 - 2000 Sqft |
| Type | House |
| UtilityWater | Municipal Water |
Parking
| Detached Garage | |
| Garage |
Land
| Acreage | No |
| FenceType | Fenced Yard |
| LandAmenities | Hospital, Park, Schools |
| Sewer | Sanitary Sewer |
| SizeDepth | 101 Ft ,8 In |
| SizeFrontage | 19 Ft ,8 In |
| SizeIrregular | 19.7 X 101.7 Ft |
| SizeTotalText | 19.7 X 101.7 Ft |
| ZoningDescription | Residential |
Rooms
| Level | Type | Length | Width | Dimensions |
|---|---|---|---|---|
| Second Level | Primary Bedroom | 4.89 m | 4.46 m | 4.89 m x 4.46 m |
| Second Level | Bedroom 2 | 3.12 m | 2.71 m | 3.12 m x 2.71 m |
| Second Level | Bedroom 3 | 3.53 m | 3.29 m | 3.53 m x 3.29 m |
| Basement | Recreational, Games Room | 5.59 m | 4.67 m | 5.59 m x 4.67 m |
| Ground Level | Dining Room | 5.49 m | 4.84 m | 5.49 m x 4.84 m |
| Ground Level | Living Room | 5.49 m | 4.84 m | 5.49 m x 4.84 m |
| Ground Level | Kitchen | 4.27 m | 3.8 m | 4.27 m x 3.8 m |
| Ground Level | Eating Area | 4.84 m | 3.15 m | 4.84 m x 3.15 m |
https://www.realtor.ca/real-estate/28821540/14-milroy-lane-markham-cornell-cornell
Reyman Payman Ranjbar
Salesperson
Homelife/bayview Realty Inc.
505 Hwy 7 Suite 201
Thornhill, Ontario L3T 7T1
505 Hwy 7 Suite 201
Thornhill, Ontario L3T 7T1


