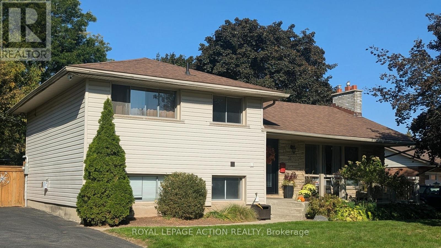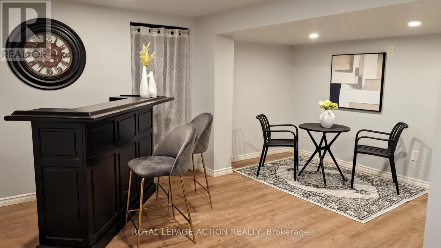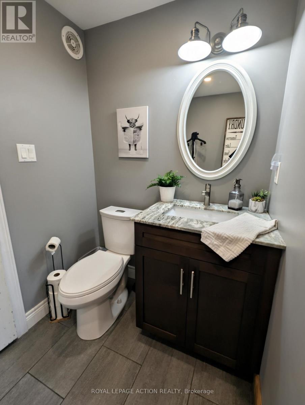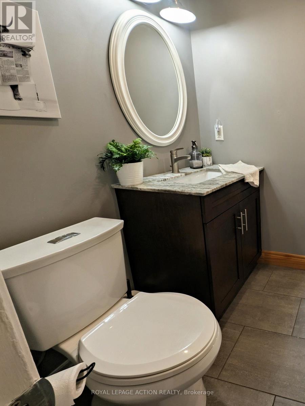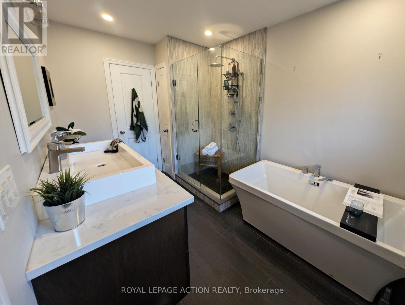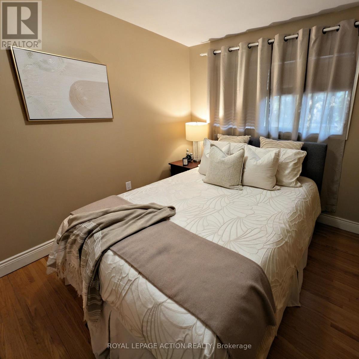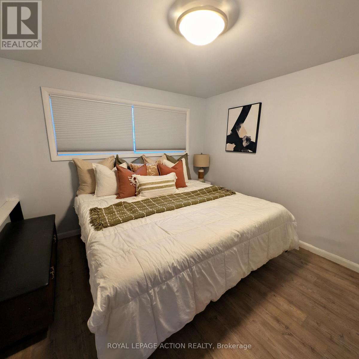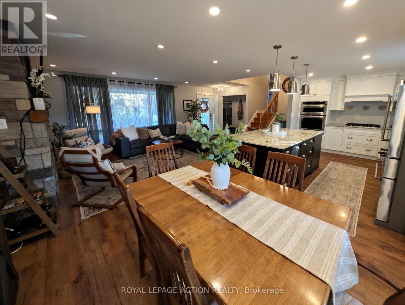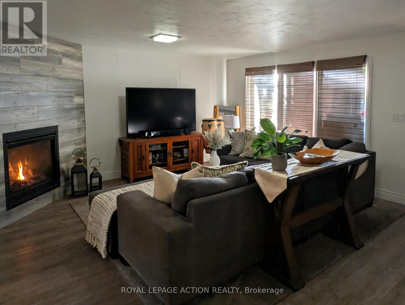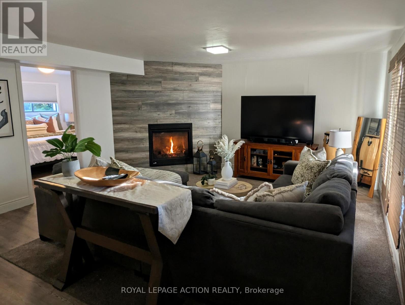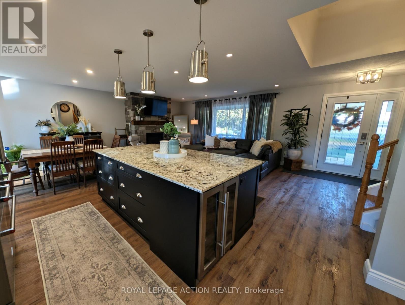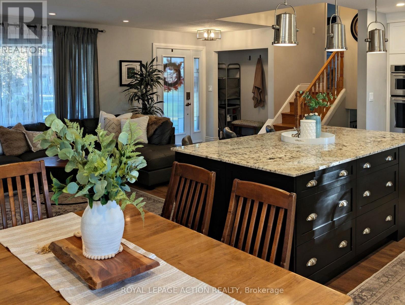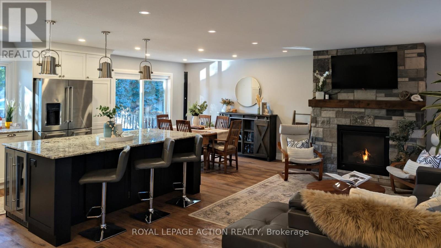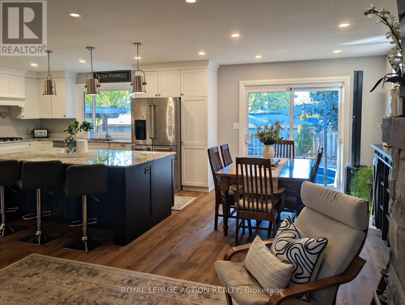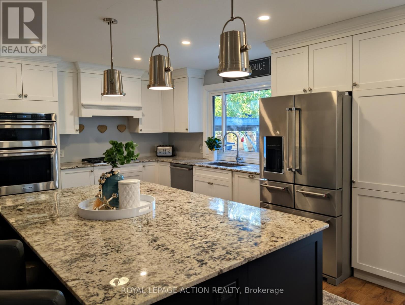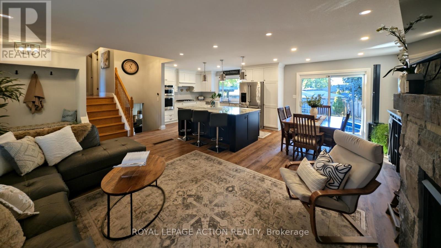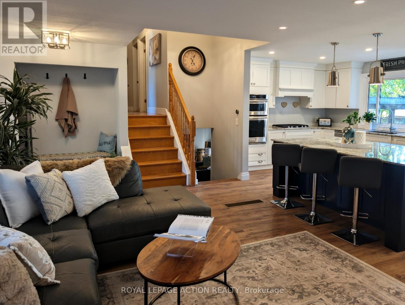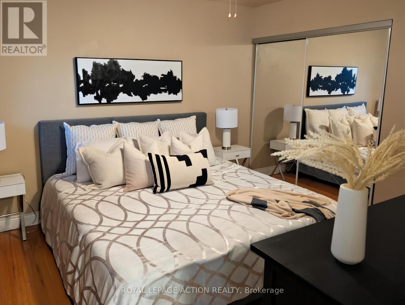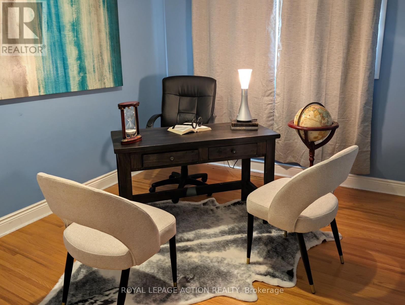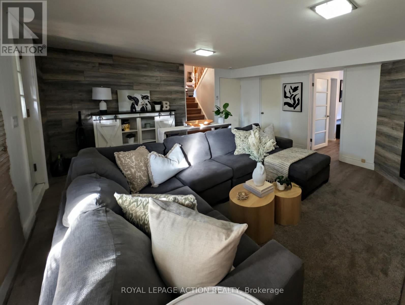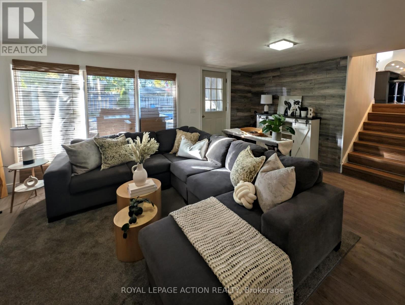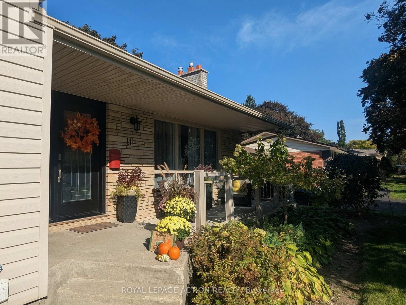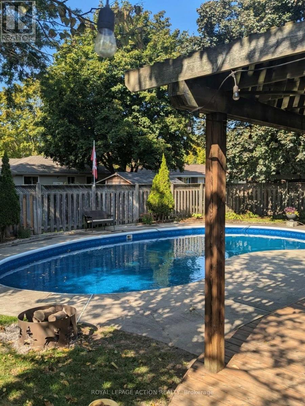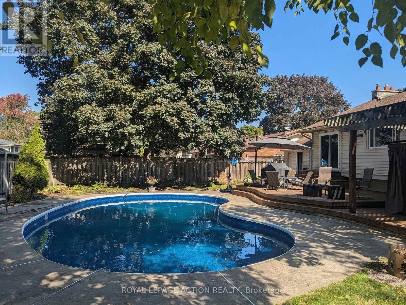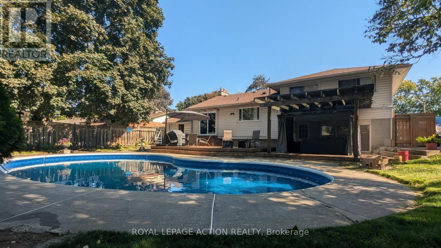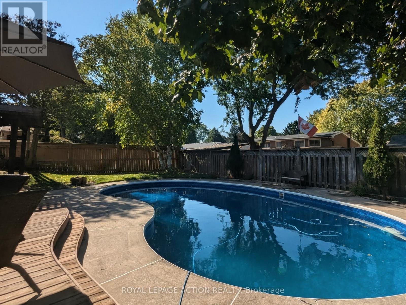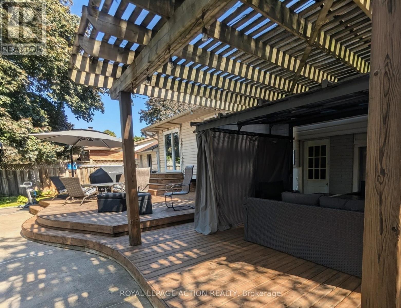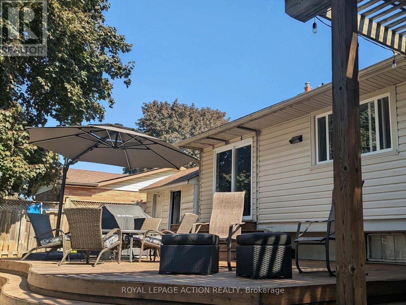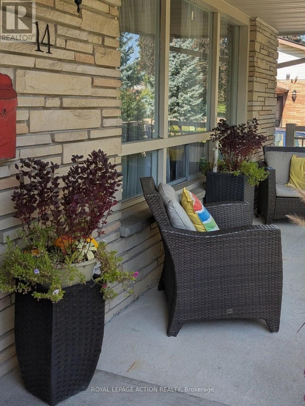14 Meadow Road Brantford, Ontario N3R 3L1
$699,900
Welcome to this beautifully updated 4-level side split in one of Brantford's most desirable North-End neighbourhoods!This spacious 3+ bedroom, 2-bath home offers an inviting open-concept main floor with a modern kitchen, stylish finishes, and plenty of natural light. The updated kitchen and bedrooms blend comfort and contemporary design, making this home truly move-in ready and ideal for family living.With its smart 4-level layout, this home easily accommodates an in-law suite or private guest space-perfect for multi-generational families or those seeking additional flexibility.Step outside the sliding patio doors from the dining area to your large backyard oasis featuring an expansive deck and sparkling pool-perfect for entertaining family and friends all summer long! With a north-facing rear yard, you'll enjoy sun-filled days and shaded evening relaxation.Conveniently located close to schools, parks, shopping, and highway access, this home offers the perfect balance of space, style, and location. Book your showing today! (id:60365)
Property Details
| MLS® Number | X12460573 |
| Property Type | Single Family |
| AmenitiesNearBy | Golf Nearby, Schools |
| CommunityFeatures | Community Centre |
| EquipmentType | Water Heater, Water Softener |
| Features | Flat Site |
| ParkingSpaceTotal | 4 |
| PoolType | Inground Pool |
| RentalEquipmentType | Water Heater, Water Softener |
| Structure | Deck, Porch |
Building
| BathroomTotal | 2 |
| BedroomsAboveGround | 3 |
| BedroomsBelowGround | 1 |
| BedroomsTotal | 4 |
| Age | 51 To 99 Years |
| Amenities | Fireplace(s) |
| Appliances | Dishwasher, Dryer, Microwave, Oven, Hood Fan, Range, Stove, Washer, Refrigerator |
| BasementDevelopment | Partially Finished |
| BasementType | Full (partially Finished) |
| ConstructionStyleAttachment | Detached |
| ConstructionStyleSplitLevel | Sidesplit |
| CoolingType | Central Air Conditioning |
| ExteriorFinish | Brick Veneer, Vinyl Siding |
| FireProtection | Alarm System |
| FireplacePresent | Yes |
| FireplaceTotal | 2 |
| FlooringType | Vinyl, Hardwood, Tile |
| FoundationType | Concrete |
| HeatingFuel | Natural Gas |
| HeatingType | Forced Air |
| SizeInterior | 1100 - 1500 Sqft |
| Type | House |
| UtilityWater | Municipal Water |
Parking
| No Garage |
Land
| Acreage | No |
| LandAmenities | Golf Nearby, Schools |
| Sewer | Sanitary Sewer |
| SizeDepth | 107 Ft ,9 In |
| SizeFrontage | 76 Ft ,4 In |
| SizeIrregular | 76.4 X 107.8 Ft |
| SizeTotalText | 76.4 X 107.8 Ft |
| ZoningDescription | R1a |
Rooms
| Level | Type | Length | Width | Dimensions |
|---|---|---|---|---|
| Second Level | Bedroom | 4.06 m | 3.96 m | 4.06 m x 3.96 m |
| Second Level | Bedroom 2 | 4.29 m | 3.23 m | 4.29 m x 3.23 m |
| Second Level | Bedroom 3 | 4.29 m | 3.4 m | 4.29 m x 3.4 m |
| Second Level | Bathroom | 3.45 m | 2.95 m | 3.45 m x 2.95 m |
| Basement | Workshop | 6.55 m | 1.88 m | 6.55 m x 1.88 m |
| Basement | Other | 4.5 m | 3.51 m | 4.5 m x 3.51 m |
| Basement | Utility Room | 5.61 m | 3.1 m | 5.61 m x 3.1 m |
| Lower Level | Family Room | 6.6 m | 5.36 m | 6.6 m x 5.36 m |
| Lower Level | Bathroom | 4.11 m | 3.78 m | 4.11 m x 3.78 m |
| Lower Level | Bedroom 4 | 3.45 m | 2.95 m | 3.45 m x 2.95 m |
| Main Level | Kitchen | 9.02 m | 4.27 m | 9.02 m x 4.27 m |
| Main Level | Living Room | 9.02 m | 4.27 m | 9.02 m x 4.27 m |
https://www.realtor.ca/real-estate/28986050/14-meadow-road-brantford
Jamie Tokarz
Salesperson
764 Colborne St East
Brantford, Ontario N3S 3S1

