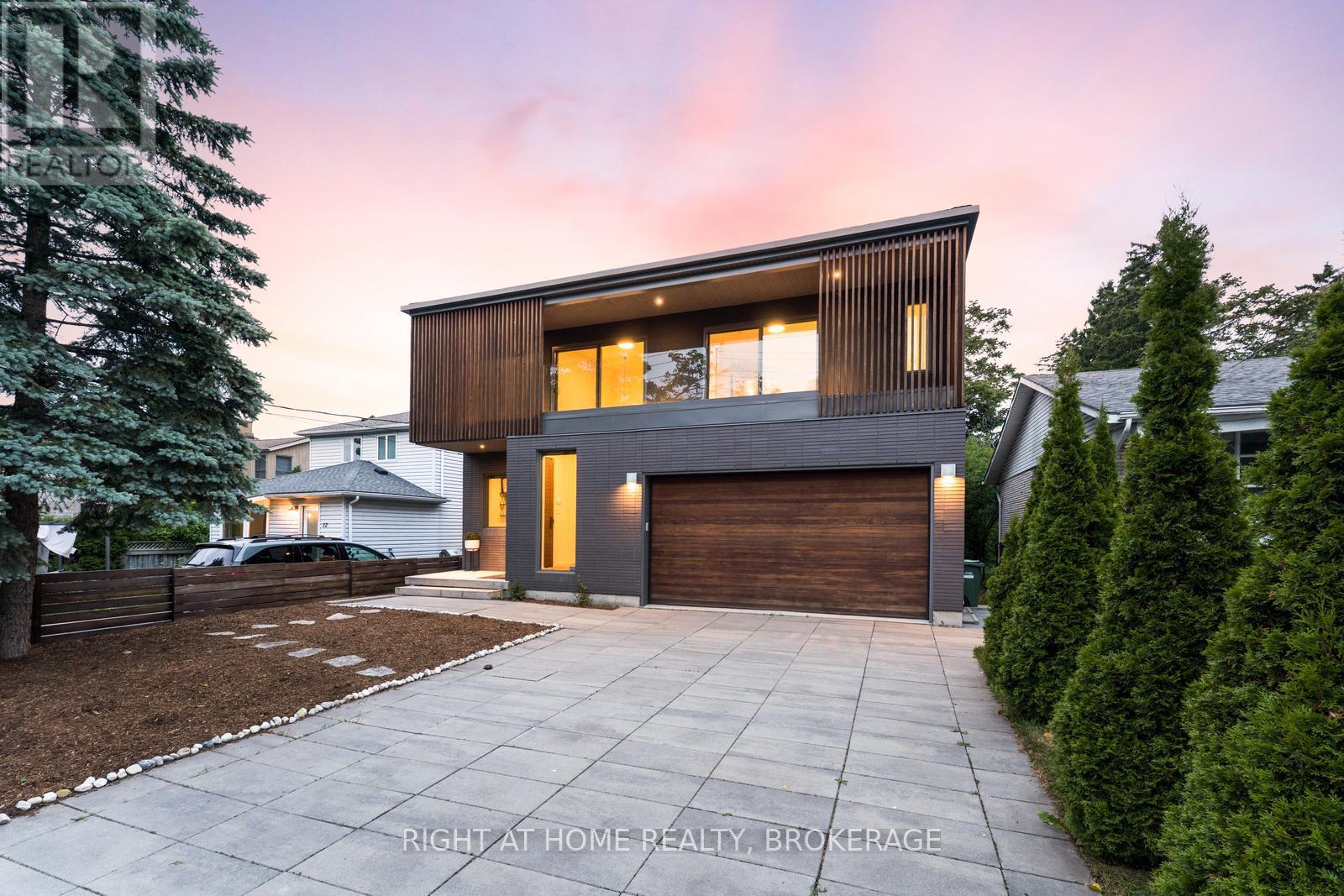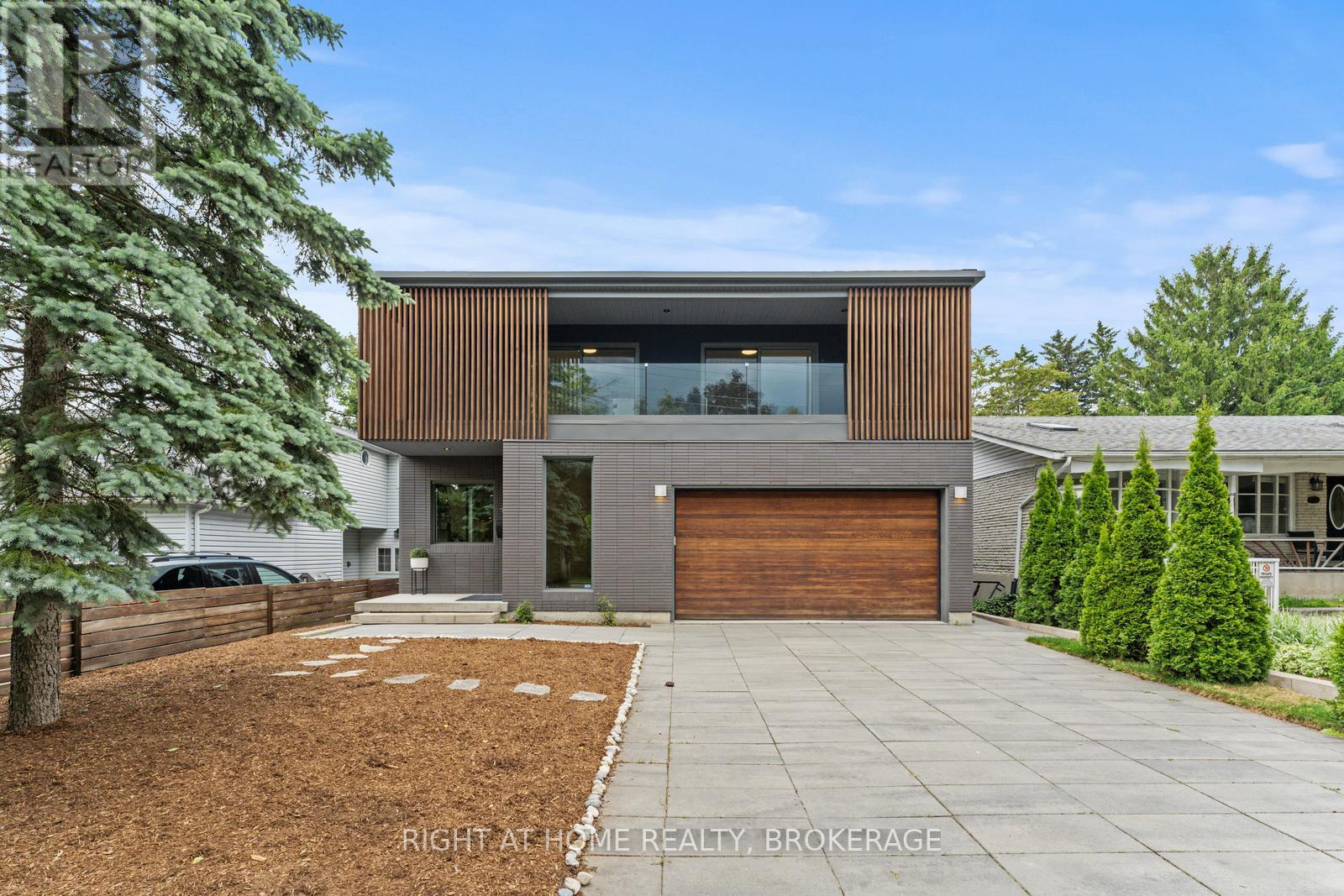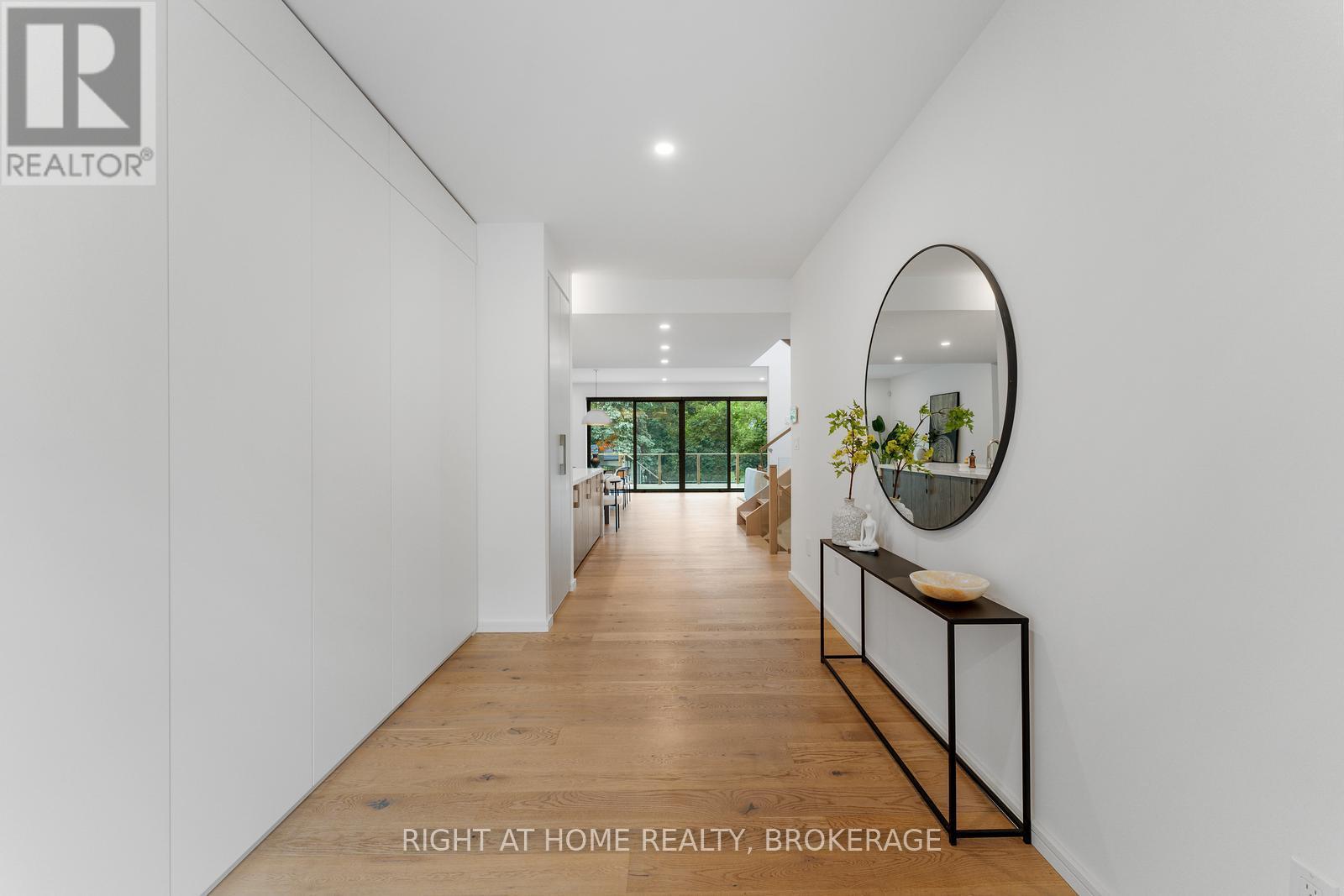14 Maple Street Guelph, Ontario N1G 2G2
$1,999,900
Exquisite Custom-Built Luxury Home in Old University. Timeless Elegance Meets Modern Sophistication. Nestled in the coveted Old University neighborhood of Guelph, this stunning custom-built residence offers 2,945 sq. ft. of above ground refined living space designed for the discerning homeowner. Perfectly positioned within walking distance to highly rated John McCrae Public School and the serene Royal City Park, enjoy daily scenic walks along picturesque river trails just moments from your door. Step inside to discover an impeccably crafted modern sanctuary, where seamless white oak engineered hardwood floors flow gracefully throughout the open-concept main level. The chefs kitchen is a masterpiece, featuring premium built-in JennAir appliances, sleek cabinetry and open pantry area, perfect for culinary artistry and entertaining alike. The expansive living and dining rooms are bathed in natural light, accentuated by a grand double glass sliding patio door that opens to the outdoors, inviting an effortless blend of indoor and outdoor living and entertaining. The custom white oak open staircase with sleek glass railings creates a striking architectural focal point. Retreat to the luxurious primary suite, a private haven boasting a spacious walk-in closet and a spa-inspired ensuite bathroom designed to rejuvenate and relax. Generously proportioned additional bedrooms each feature ensuite baths and access to a stunning glass-enclosed balcony adorned with premium wooden accents, providing a tranquil space to unwind. The fully finished basement offers versatile in-law suite potential, featuring a private separate entrance and a roughed-in kitchen, ideal for independent living or additional entertaining space. This elegant home seamlessly marries contemporary design with timeless craftsmanship, offering an unparalleled lifestyle in one of Guelphs most desirable communities (id:60365)
Property Details
| MLS® Number | X12219398 |
| Property Type | Single Family |
| Community Name | Dovercliffe Park/Old University |
| EquipmentType | Water Heater |
| ParkingSpaceTotal | 4 |
| RentalEquipmentType | Water Heater |
Building
| BathroomTotal | 5 |
| BedroomsAboveGround | 4 |
| BedroomsBelowGround | 1 |
| BedroomsTotal | 5 |
| Amenities | Fireplace(s) |
| Appliances | Oven - Built-in, Central Vacuum, Range, Water Heater, Water Softener, Dishwasher, Microwave, Oven, Window Coverings, Refrigerator |
| BasementDevelopment | Finished |
| BasementFeatures | Separate Entrance |
| BasementType | N/a (finished) |
| ConstructionStyleAttachment | Detached |
| CoolingType | Central Air Conditioning, Air Exchanger |
| ExteriorFinish | Brick Facing |
| FireplacePresent | Yes |
| FlooringType | Hardwood, Laminate |
| FoundationType | Poured Concrete |
| HalfBathTotal | 1 |
| HeatingFuel | Natural Gas |
| HeatingType | Forced Air |
| StoriesTotal | 2 |
| SizeInterior | 2500 - 3000 Sqft |
| Type | House |
| UtilityWater | Municipal Water |
Parking
| Attached Garage | |
| Garage |
Land
| Acreage | No |
| Sewer | Sanitary Sewer |
| SizeDepth | 121 Ft ,6 In |
| SizeFrontage | 44 Ft |
| SizeIrregular | 44 X 121.5 Ft |
| SizeTotalText | 44 X 121.5 Ft |
Rooms
| Level | Type | Length | Width | Dimensions |
|---|---|---|---|---|
| Second Level | Primary Bedroom | 4.79 m | 4.97 m | 4.79 m x 4.97 m |
| Second Level | Bedroom 2 | 4.6 m | 3.4 m | 4.6 m x 3.4 m |
| Second Level | Bedroom 3 | 3.6 m | 3.4 m | 3.6 m x 3.4 m |
| Second Level | Bedroom 4 | 3.7 m | 3.4 m | 3.7 m x 3.4 m |
| Basement | Recreational, Games Room | 10.2 m | 7.8 m | 10.2 m x 7.8 m |
| Basement | Bedroom | 4.5 m | 4.1 m | 4.5 m x 4.1 m |
| Main Level | Foyer | 6.6 m | 2.4 m | 6.6 m x 2.4 m |
| Main Level | Kitchen | 8.2 m | 3 m | 8.2 m x 3 m |
| Main Level | Living Room | 10 m | 4.9 m | 10 m x 4.9 m |
| Main Level | Dining Room | 10 m | 4.9 m | 10 m x 4.9 m |
Sam Kolahi Azar
Salesperson
5111 New Street, Suite 106
Burlington, Ontario L7L 1V2













































