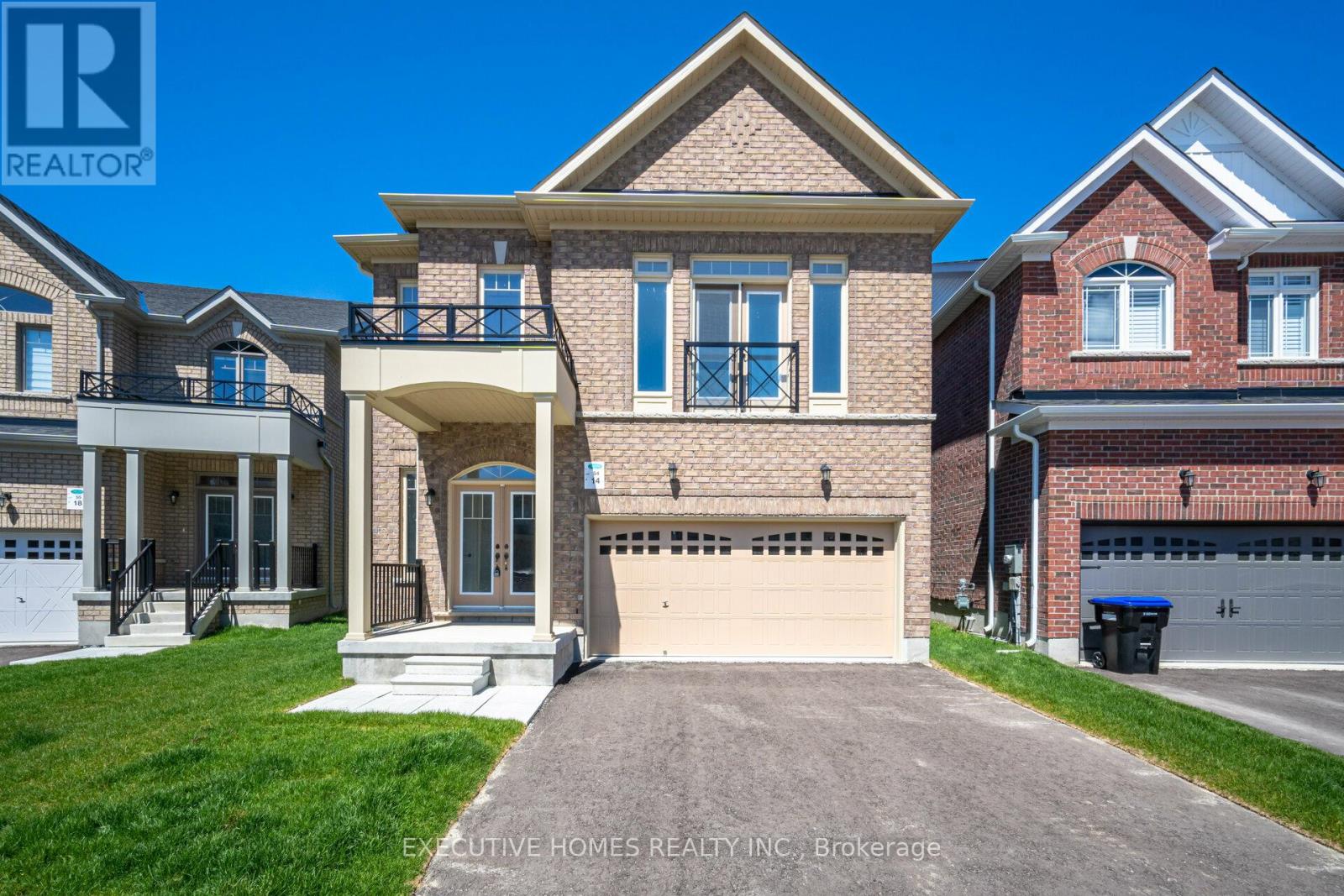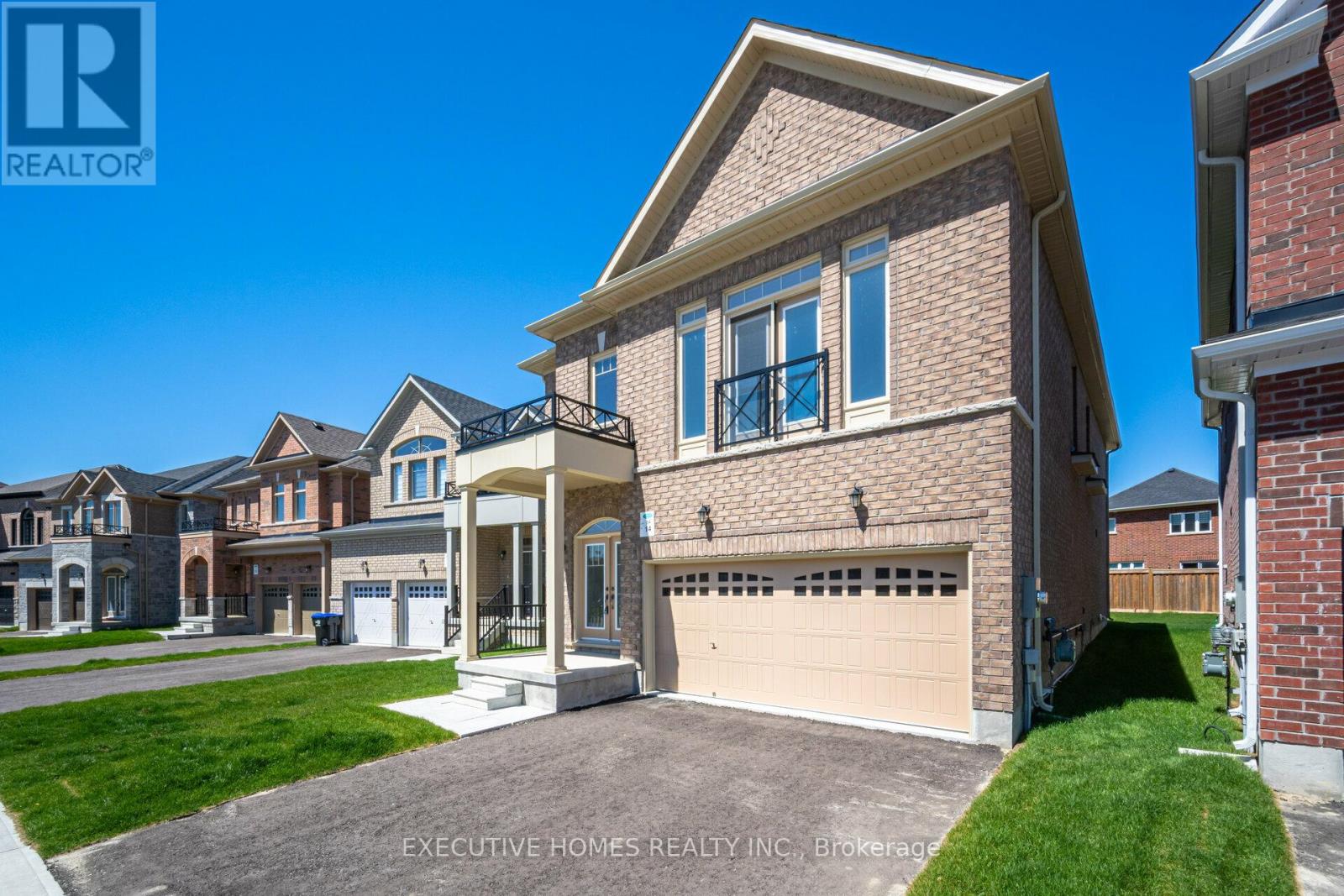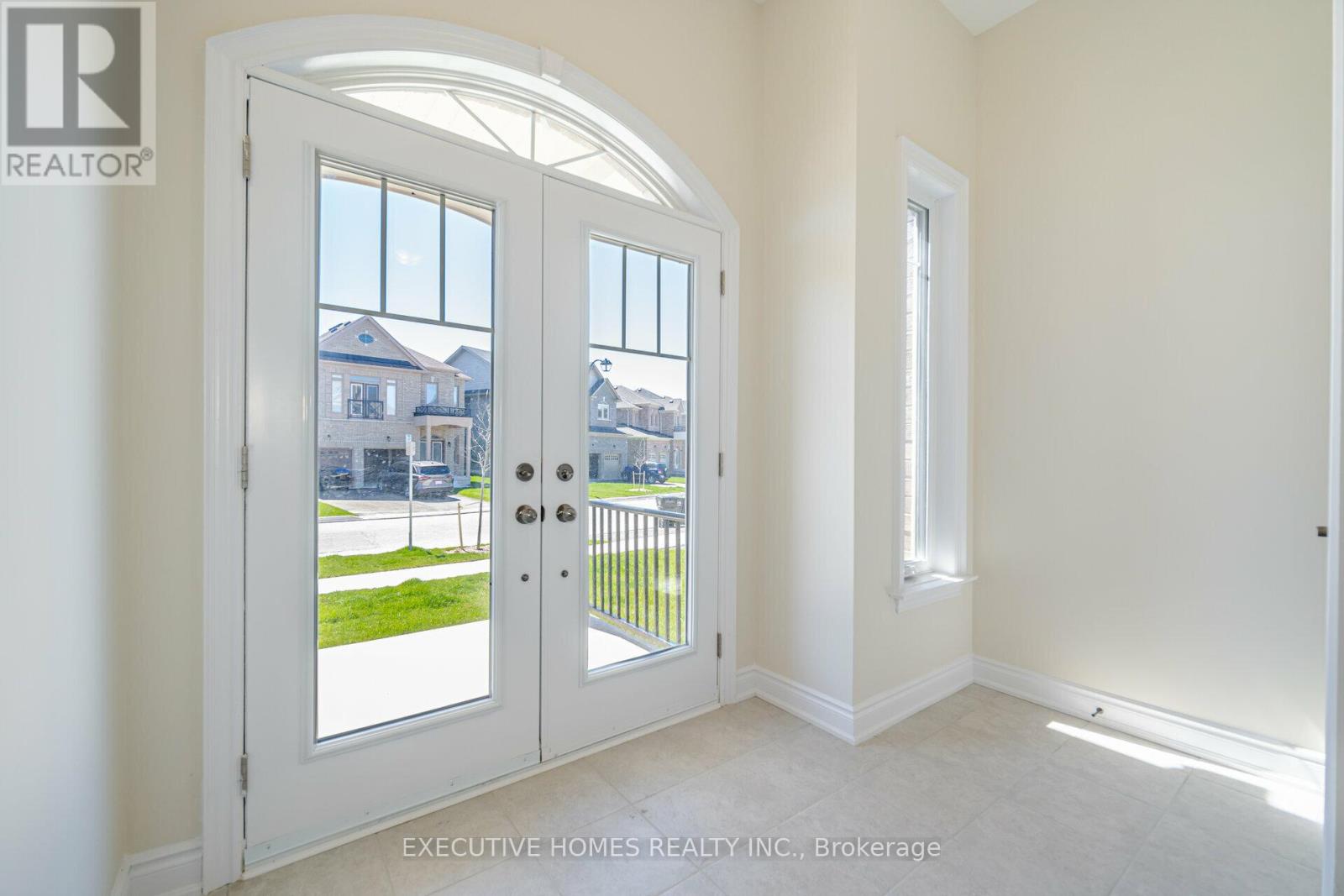14 Mac Campbell Way Bradford West Gwillimbury, Ontario L3Z 4M7
5 Bedroom
4 Bathroom
3000 - 3500 sqft
Fireplace
Forced Air
$1,399,999
Welcome to this never-lived-in, beautifully appointed detached home offering spacious and modern living. Featuring 5 generously sized bedrooms, 4 full washrooms, and a dedicated media room on the second floor, this home is ideal for large or multi-generational families. Nestled on a premium pie-shaped lot, it provides additional living space and excellent potential for rental income. Perfectly located near all major amenities top-rated schools, hospitals, shopping centers, and just moments from Highway 400, ensuring convenient access to everything you need. (id:60365)
Property Details
| MLS® Number | N12271821 |
| Property Type | Single Family |
| Community Name | Bradford |
| AmenitiesNearBy | Hospital, Schools |
| ParkingSpaceTotal | 4 |
Building
| BathroomTotal | 4 |
| BedroomsAboveGround | 5 |
| BedroomsTotal | 5 |
| Age | New Building |
| Appliances | Dishwasher, Dryer, Stove, Washer, Refrigerator |
| BasementDevelopment | Unfinished |
| BasementType | N/a (unfinished) |
| ConstructionStyleAttachment | Detached |
| ExteriorFinish | Brick, Brick Facing |
| FireplacePresent | Yes |
| FoundationType | Concrete |
| HalfBathTotal | 1 |
| HeatingFuel | Natural Gas |
| HeatingType | Forced Air |
| StoriesTotal | 2 |
| SizeInterior | 3000 - 3500 Sqft |
| Type | House |
| UtilityWater | Municipal Water, Unknown |
Parking
| Garage |
Land
| Acreage | No |
| FenceType | Fenced Yard |
| LandAmenities | Hospital, Schools |
| Sewer | Sanitary Sewer |
| SizeDepth | 104 Ft ,6 In |
| SizeFrontage | 34 Ft |
| SizeIrregular | 34 X 104.5 Ft ; 34.01ft X 104.53ft X 46.12ft X 112.34 Ft |
| SizeTotalText | 34 X 104.5 Ft ; 34.01ft X 104.53ft X 46.12ft X 112.34 Ft |
| ZoningDescription | Residential |
Rooms
| Level | Type | Length | Width | Dimensions |
|---|---|---|---|---|
| Second Level | Bedroom | 3.04 m | 3.65 m | 3.04 m x 3.65 m |
| Second Level | Primary Bedroom | 5.48 m | 4.87 m | 5.48 m x 4.87 m |
| Second Level | Bedroom | 3.04 m | 3.04 m | 3.04 m x 3.04 m |
| Second Level | Bedroom | 3.04 m | 3.04 m | 3.04 m x 3.04 m |
| Second Level | Bedroom | 3.04 m | 3.04 m | 3.04 m x 3.04 m |
| Main Level | Great Room | 5.18 m | 4.87 m | 5.18 m x 4.87 m |
| Main Level | Dining Room | 5.48 m | 3.04 m | 5.48 m x 3.04 m |
| Main Level | Office | 3.96 m | 3.04 m | 3.96 m x 3.04 m |
| Main Level | Eating Area | 3.35 m | 3.23 m | 3.35 m x 3.23 m |
| Main Level | Kitchen | 3.04 m | 3.84 m | 3.04 m x 3.84 m |
Utilities
| Cable | Installed |
| Electricity | Installed |
| Sewer | Installed |
Nadeem Malik
Salesperson
Century 21 People's Choice Realty Inc.





















































