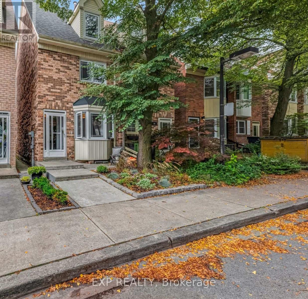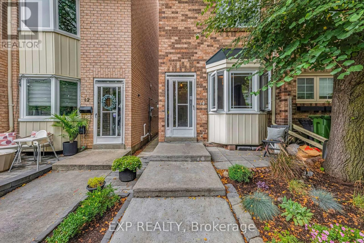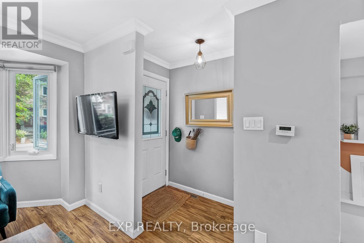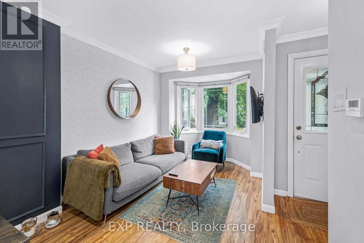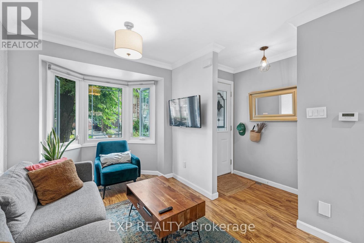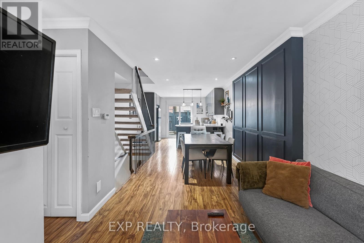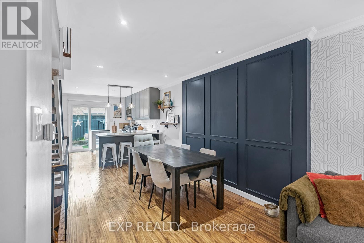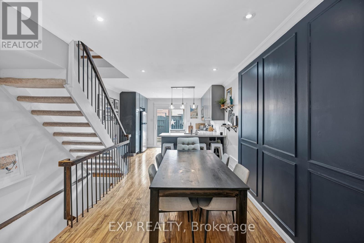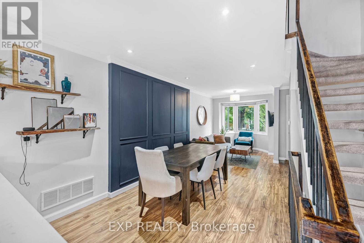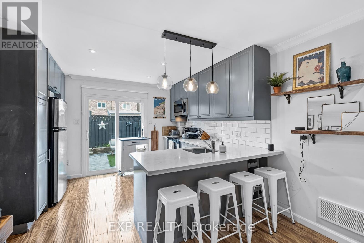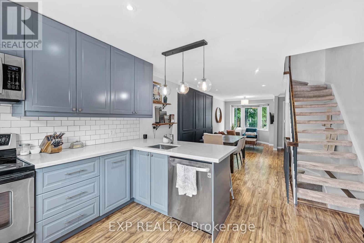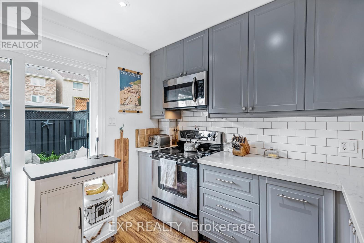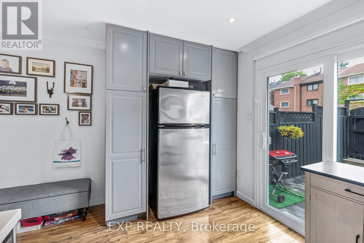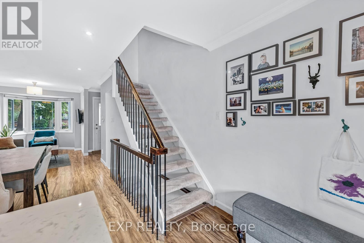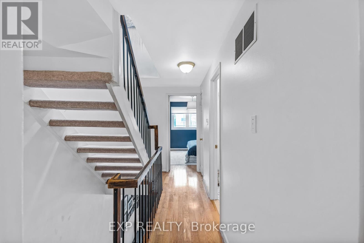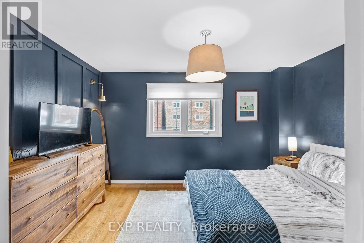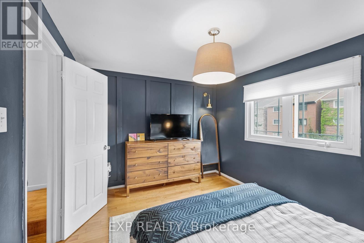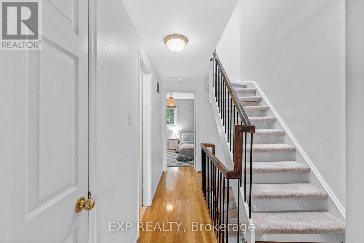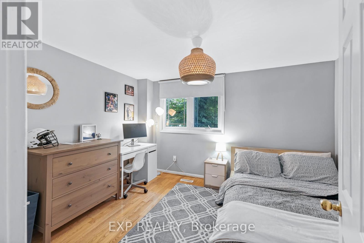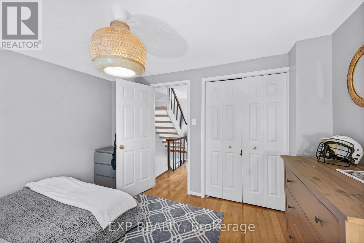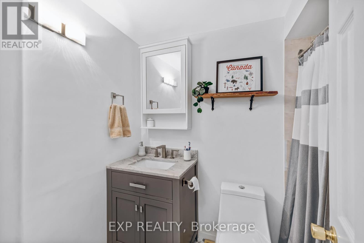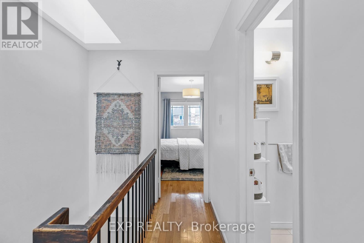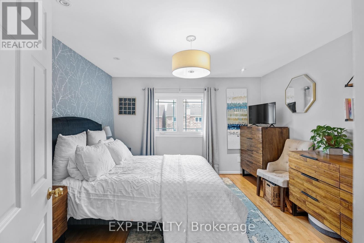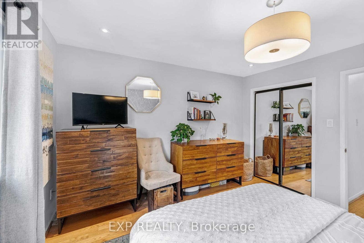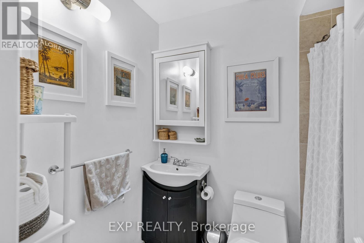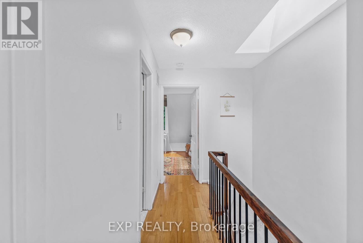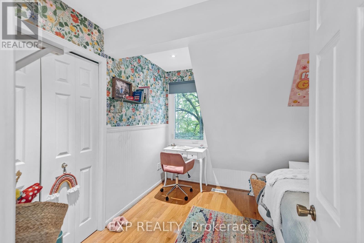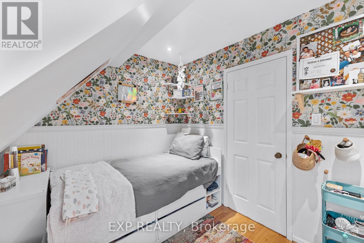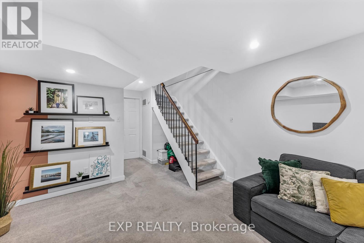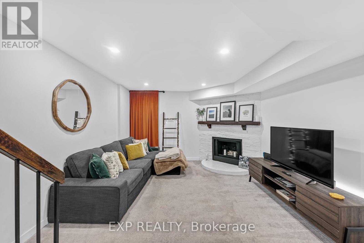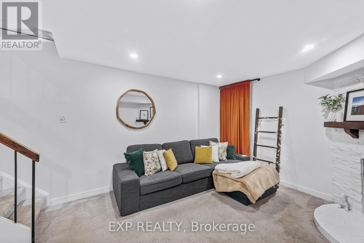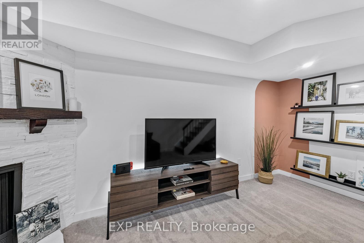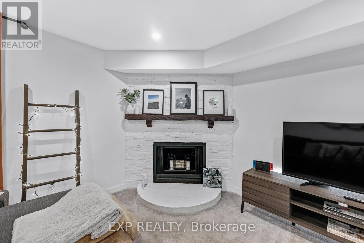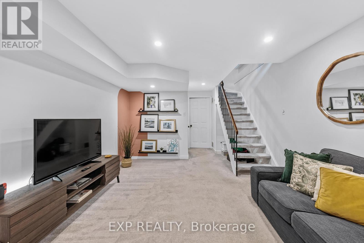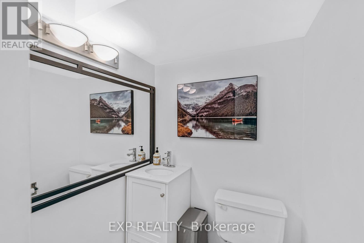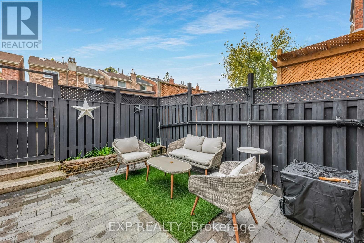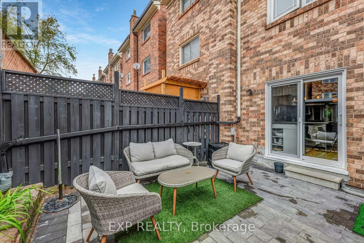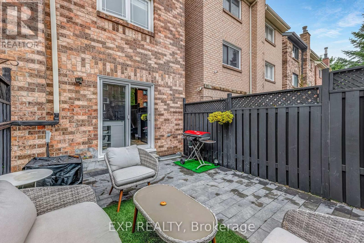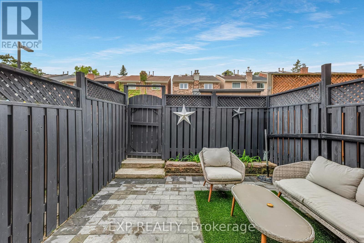14 Lount Street Toronto, Ontario M4J 5A2
$4,300 Monthly
Welcome to 14 Lount Street!A Beautifully maintained 4-bedroom, 3-bath home on a quiet, dead end street in the Monarch Park areaa charming, sought-after family friendly neighbourhood perfectly situated between some of Toronto's most desirable communities including Leslieville, Greektown, Little India and the Beaches. Fully renovated, open-concept main floor featuring a modern kitchen and walk-out to a private, fully fenced yard perfect for entertaining. Cozy finished basement adds extra living space or guest suite potential. Generously sized bedrooms provide comfort and flexibility for growing families. Parking for 2 vehicles plus potential street parking. Prime location close to top-rated schools, trendy restaurants, boutique shops, Michael Garron hospital, and more. Steps to Monarch Park, the TTC Greenwood bus line and just minutes to Greenwood Subway Station.Option to lease furnished! Move-in ready to feel right at home! (id:60365)
Property Details
| MLS® Number | E12457346 |
| Property Type | Single Family |
| Community Name | Greenwood-Coxwell |
| AmenitiesNearBy | Hospital, Park, Public Transit |
| Features | Lane |
| ParkingSpaceTotal | 2 |
Building
| BathroomTotal | 3 |
| BedroomsAboveGround | 4 |
| BedroomsTotal | 4 |
| BasementDevelopment | Finished |
| BasementType | N/a (finished) |
| ConstructionStyleAttachment | Semi-detached |
| CoolingType | Central Air Conditioning |
| ExteriorFinish | Brick |
| FireplacePresent | Yes |
| FoundationType | Poured Concrete |
| HalfBathTotal | 1 |
| HeatingFuel | Natural Gas |
| HeatingType | Forced Air |
| StoriesTotal | 3 |
| SizeInterior | 1100 - 1500 Sqft |
| Type | House |
| UtilityWater | Municipal Water |
Parking
| No Garage |
Land
| Acreage | No |
| FenceType | Fenced Yard |
| LandAmenities | Hospital, Park, Public Transit |
| Sewer | Sanitary Sewer |
| SizeDepth | 80 Ft ,1 In |
| SizeFrontage | 15 Ft |
| SizeIrregular | 15 X 80.1 Ft |
| SizeTotalText | 15 X 80.1 Ft |
Rooms
| Level | Type | Length | Width | Dimensions |
|---|---|---|---|---|
| Second Level | Bedroom 2 | 3.7 m | 3 m | 3.7 m x 3 m |
| Second Level | Bedroom 3 | 3.7 m | 2.9 m | 3.7 m x 2.9 m |
| Third Level | Primary Bedroom | 3.7 m | 2.8 m | 3.7 m x 2.8 m |
| Third Level | Bedroom 4 | 3.7 m | 2.8 m | 3.7 m x 2.8 m |
| Basement | Recreational, Games Room | 4.45 m | 3.6 m | 4.45 m x 3.6 m |
| Main Level | Living Room | 3.7 m | 3.5 m | 3.7 m x 3.5 m |
| Ground Level | Dining Room | 2.3 m | 2.3 m | 2.3 m x 2.3 m |
| Ground Level | Kitchen | 3.07 m | 1.6 m | 3.07 m x 1.6 m |
Frank Polsinello
Broker
16700 Bayview Avenue Unit 209
Newmarket, Ontario L3X 1W1
Joshua John Wannamaker
Salesperson
16700 Bayview Avenue Unit 209
Newmarket, Ontario L3X 1W1

