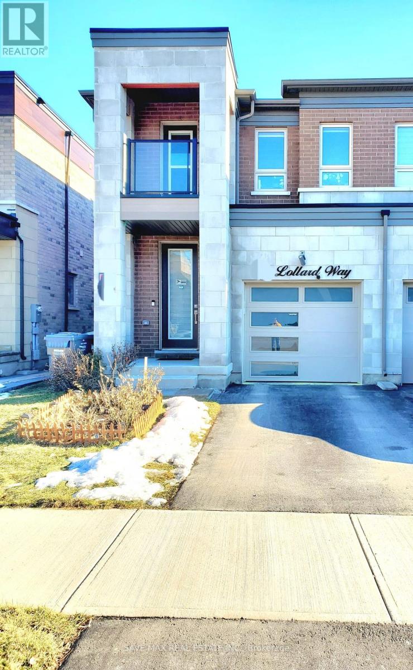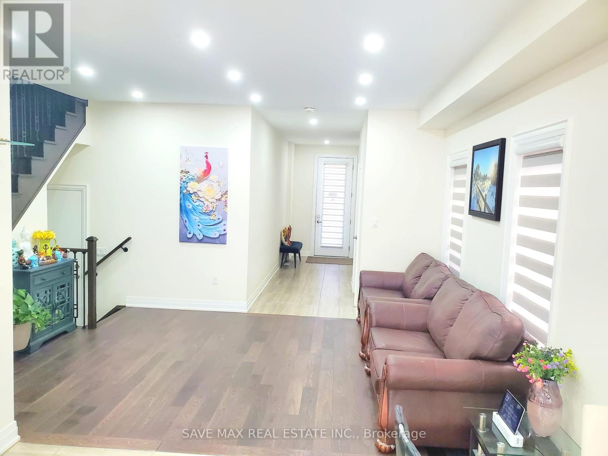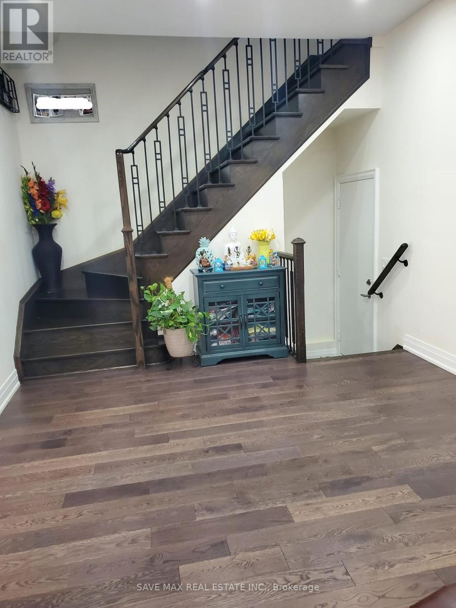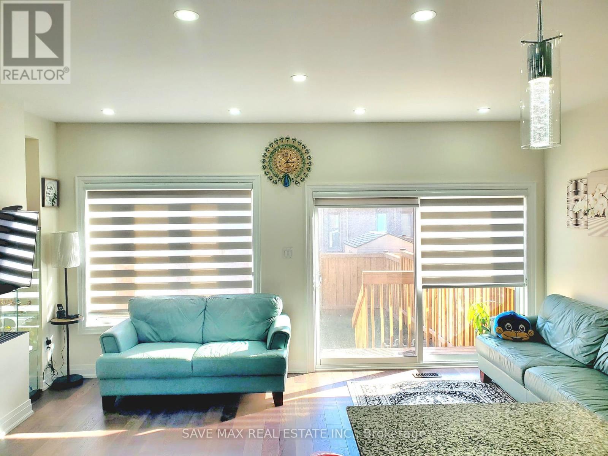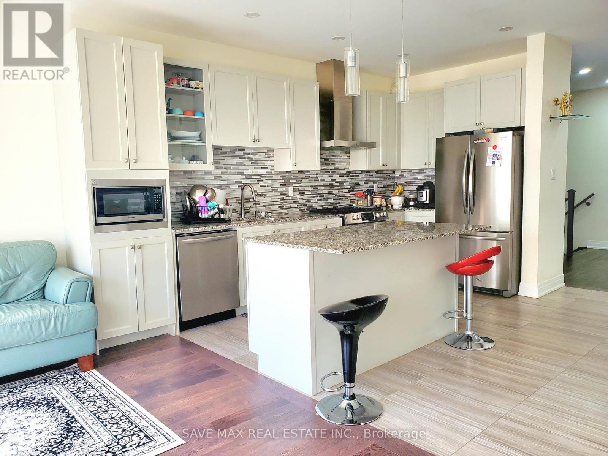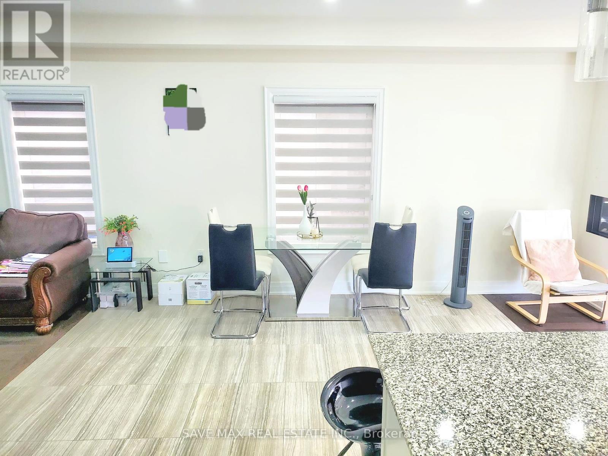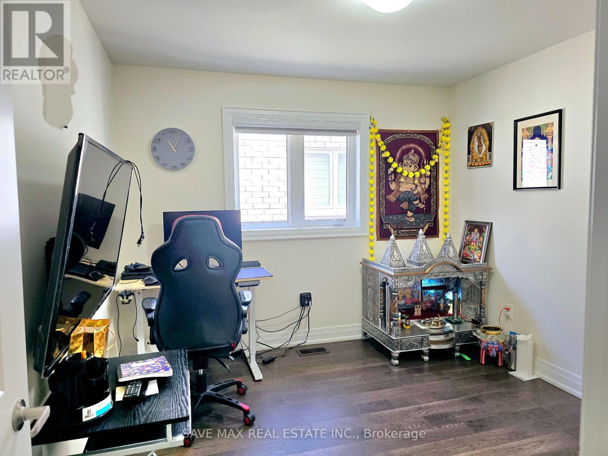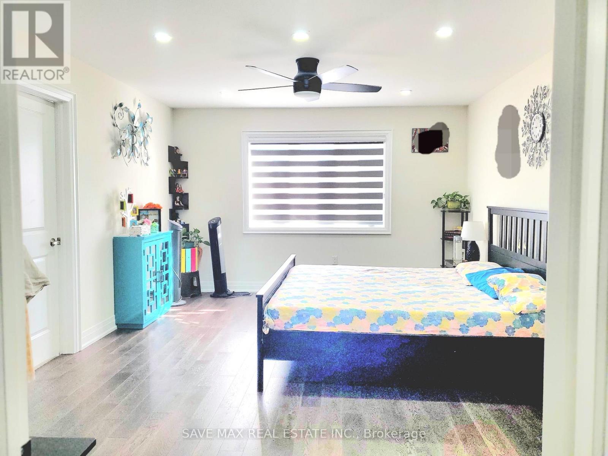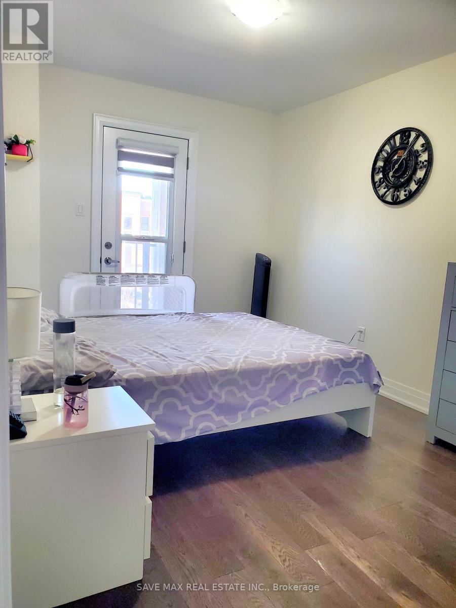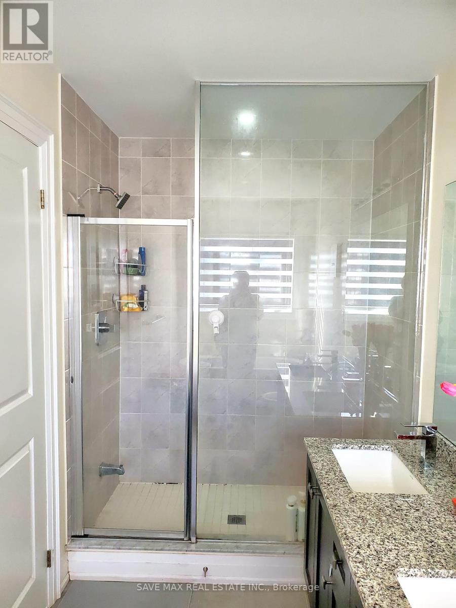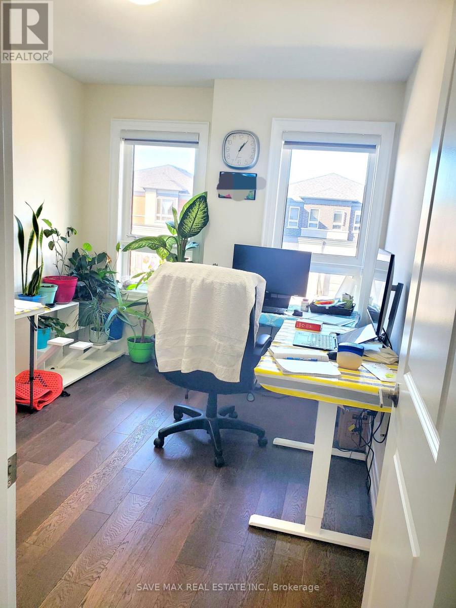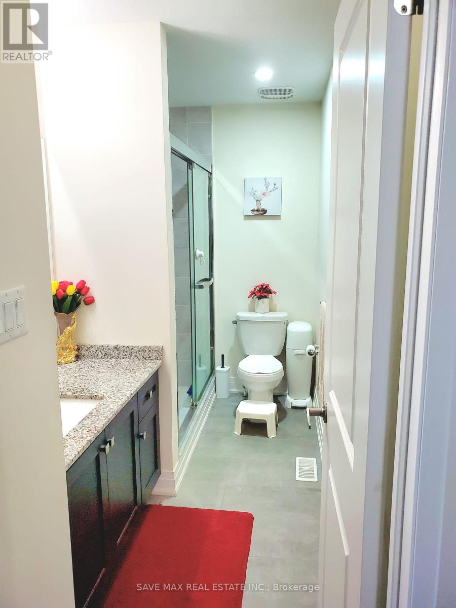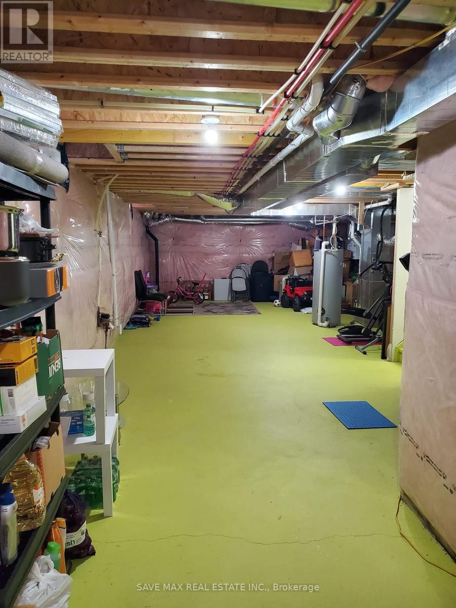14 Lollard Way Brampton, Ontario L6Y 2C9
$3,400 Monthly
Modern, Luxurious, New Semi-Detached Full House for lease in prime Brampton location, All new homes in Westfield Community, Border of Mississauga and Brampton. 2000 sqft approximately, 4 bedrooms, 2.5 Washrooms, 3 Car Parking spaces, Attached Single Car Garage with remote garage opener, Ample Natural Sunlight in every room, 9-foot ceiling, All Hardwood floors and Hardwood stairs, No Carpet, Central Vacuum. Open concept luxurious stunning Layout, Large Living Room, Large Dining Room, Large Family Room, Fully Upgraded Kitchen- Upgraded Granite Countertop, Upgraded Kitchen Cabinets, Branded new upgraded Appliances, Laundry on the Upper floor for more convenience, Luxurious master suite is a true retreat, complete with a spa-like ensuite bath and a generous walk-in closet. 2 spacious full washrooms and 1 powder room. Un-finished basement is free to use. Large wooden deck. Balcony for one bedroom. Each bedroom is thoughtfully designed with ample space and en-suite baths, ensuring comfort and privacy for family and guests. Situated in a desirable family-friendly neighbourhood, this home offers easy access to schools, parks, and shopping, is just minutes from highways, and has a range of amenities. Landlord is a registered real estate agent. Pets NOT allowed. Utilities are NOT included in the rent. Tenants have to pay all the utilities. No smoking. It's not just a house; it's a lifestyle. Don't miss out on the chance to live in this exceptional property. Schedule a viewing today. (id:60365)
Property Details
| MLS® Number | W12392854 |
| Property Type | Single Family |
| Community Name | Brampton West |
| Features | Carpet Free |
| ParkingSpaceTotal | 3 |
| Structure | Deck, Patio(s), Porch |
Building
| BathroomTotal | 3 |
| BedroomsAboveGround | 4 |
| BedroomsTotal | 4 |
| Age | 0 To 5 Years |
| Amenities | Fireplace(s) |
| Appliances | Garage Door Opener Remote(s), Central Vacuum, Water Heater |
| BasementDevelopment | Unfinished |
| BasementType | N/a (unfinished) |
| ConstructionStyleAttachment | Semi-detached |
| CoolingType | Central Air Conditioning |
| ExteriorFinish | Brick, Stone |
| FireplacePresent | Yes |
| FlooringType | Hardwood, Tile |
| HalfBathTotal | 1 |
| HeatingFuel | Natural Gas |
| HeatingType | Forced Air |
| StoriesTotal | 2 |
| SizeInterior | 2000 - 2500 Sqft |
| Type | House |
| UtilityWater | Municipal Water |
Parking
| Attached Garage | |
| Garage |
Land
| Acreage | No |
| Sewer | Septic System |
Rooms
| Level | Type | Length | Width | Dimensions |
|---|---|---|---|---|
| Second Level | Primary Bedroom | 5.6 m | 3.9 m | 5.6 m x 3.9 m |
| Second Level | Bedroom 2 | 3.47 m | 2.74 m | 3.47 m x 2.74 m |
| Second Level | Bedroom 3 | 3.65 m | 2.86 m | 3.65 m x 2.86 m |
| Second Level | Bedroom 4 | 3.07 m | 3.04 m | 3.07 m x 3.04 m |
| Main Level | Living Room | 4.54 m | 4.02 m | 4.54 m x 4.02 m |
| Main Level | Kitchen | 3.68 m | 2.62 m | 3.68 m x 2.62 m |
| Main Level | Eating Area | 3.07 m | 3.1 m | 3.07 m x 3.1 m |
| Main Level | Family Room | 5.73 m | 3.35 m | 5.73 m x 3.35 m |
https://www.realtor.ca/real-estate/28839058/14-lollard-way-brampton-brampton-west-brampton-west
Nitesh Reddy Chada
Salesperson
1550 Enterprise Rd #305
Mississauga, Ontario L4W 4P4

