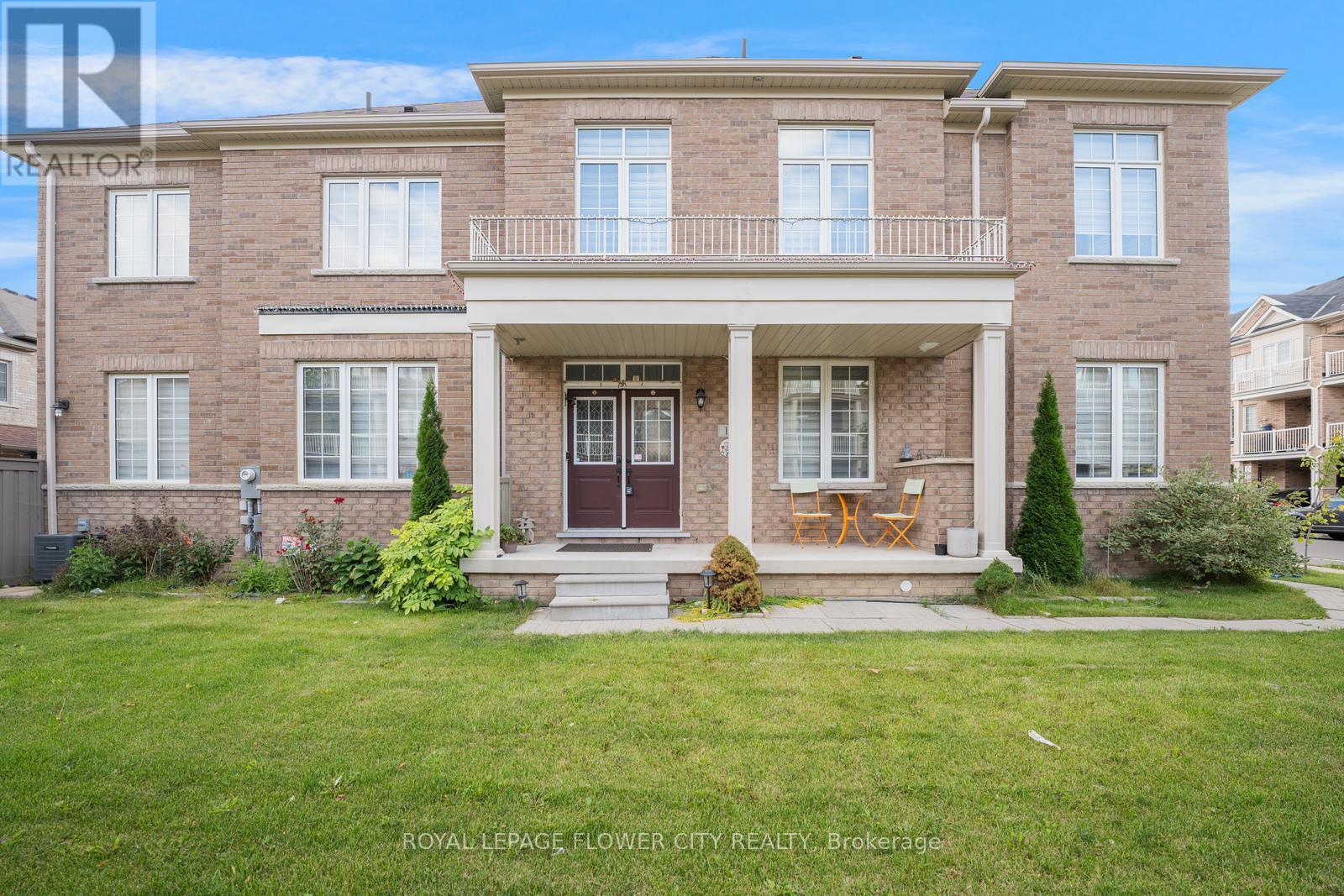14 Labrish Road Brampton, Ontario L7A 5C2
$959,900
Welcome to 14 Labrish Road A Rare Corner Townhome Gem! This stunning 2,100 sq. ft. corner townhome by Fieldgate Homes offers a thoughtfully designed layout paired with sleek, modern finishes throughout. Step into a bright, open-concept main floor featuring rich hardwood flooring, smooth 9-ft ceilings, and a gourmet kitchen complete with high-end stainless steel appliances. The inviting living area showcases LED pot lights and a custom feature wall with a built-in electric fireplace a perfect blend of style and comfort. An upgraded oak staircase leads you to the upper level, where hardwood flooring continues through the hallway and smooth 9-ft ceilings span across all bedrooms. The elegant primary suite boasts a tray ceiling extending the height to over 9 feet, a spacious walk-in closet, and a 4-piece ensuite. You'll also find three additional generously sized bedrooms, a second full bathroom, and a versatile den ideal for extra storage, a reading nook, or a kids' playroom. Step outside to a tranquil backyard retreat featuring a charming deck and a covered pergola perfect for relaxing or entertaining. Additional Highlights: Electric vehicle charger option in the garage. Smooth 9-ft ceilings on both main and upper levels. Oversized windows offering plenty of natural light3-piece bathroom rough-in in the basement. Central vacuum rough-inCold cellar / cantina in the basement. (id:60365)
Property Details
| MLS® Number | W12394038 |
| Property Type | Single Family |
| Community Name | Northwest Brampton |
| ParkingSpaceTotal | 3 |
Building
| BathroomTotal | 3 |
| BedroomsAboveGround | 4 |
| BedroomsTotal | 4 |
| Age | 0 To 5 Years |
| BasementDevelopment | Unfinished |
| BasementType | Full (unfinished) |
| ConstructionStyleAttachment | Attached |
| CoolingType | Central Air Conditioning |
| ExteriorFinish | Brick |
| FireplacePresent | Yes |
| FlooringType | Ceramic, Hardwood, Carpeted |
| FoundationType | Concrete, Poured Concrete |
| HalfBathTotal | 1 |
| HeatingFuel | Natural Gas |
| HeatingType | Forced Air |
| StoriesTotal | 2 |
| SizeInterior | 2000 - 2500 Sqft |
| Type | Row / Townhouse |
| UtilityWater | Municipal Water |
Parking
| Garage |
Land
| Acreage | No |
| Sewer | Sanitary Sewer |
| SizeDepth | 33 Ft ,1 In |
| SizeFrontage | 84 Ft ,7 In |
| SizeIrregular | 84.6 X 33.1 Ft |
| SizeTotalText | 84.6 X 33.1 Ft |
Rooms
| Level | Type | Length | Width | Dimensions |
|---|---|---|---|---|
| Second Level | Primary Bedroom | 5.49 m | 3.84 m | 5.49 m x 3.84 m |
| Second Level | Bedroom 2 | 3.05 m | 3.35 m | 3.05 m x 3.35 m |
| Second Level | Bedroom 3 | 2.74 m | 2.93 m | 2.74 m x 2.93 m |
| Second Level | Bedroom 4 | 2.74 m | 2.74 m | 2.74 m x 2.74 m |
| Ground Level | Kitchen | 2.6 m | 3.2 m | 2.6 m x 3.2 m |
| Ground Level | Dining Room | 3.35 m | 3.2 m | 3.35 m x 3.2 m |
| Ground Level | Family Room | 5.61 m | 3.05 m | 5.61 m x 3.05 m |
| Ground Level | Living Room | 2.74 m | 4.26 m | 2.74 m x 4.26 m |
Nirmal Brar
Broker
30 Topflight Drive Unit 12
Mississauga, Ontario L5S 0A8













































