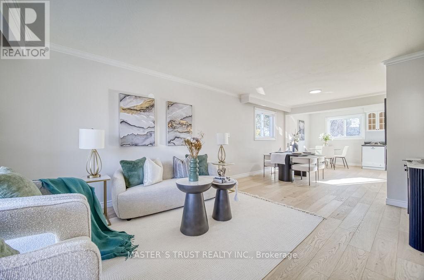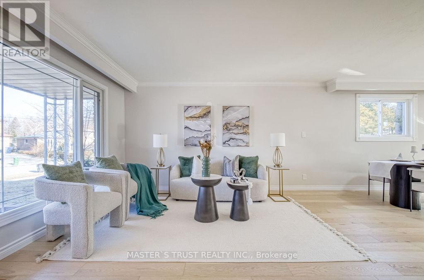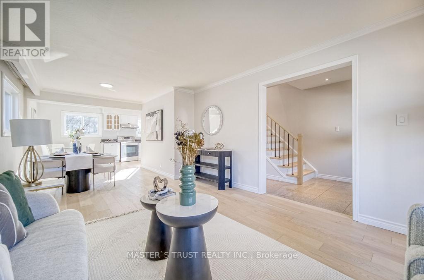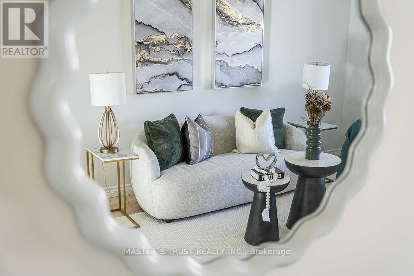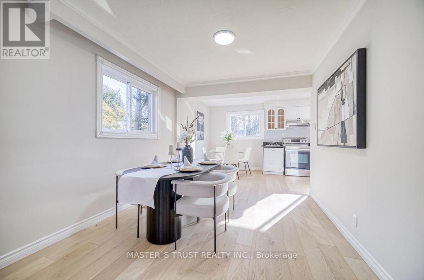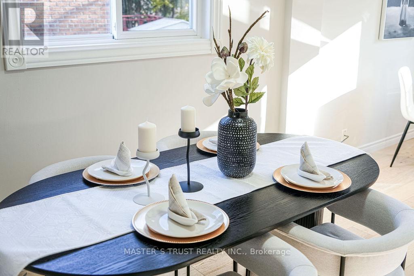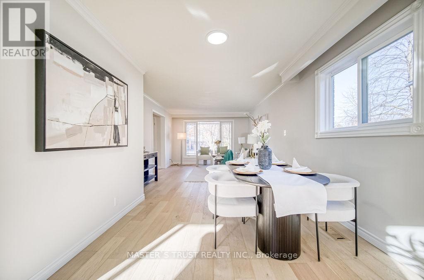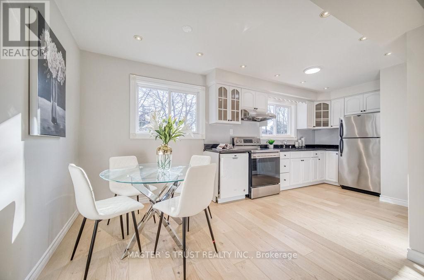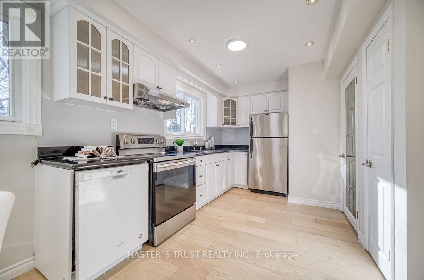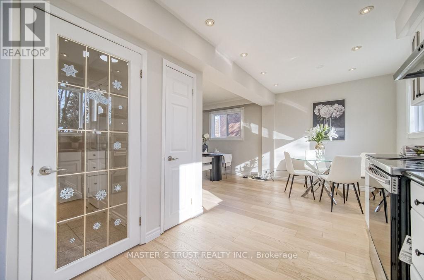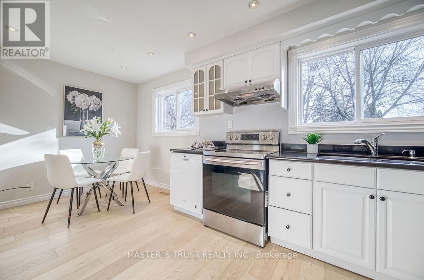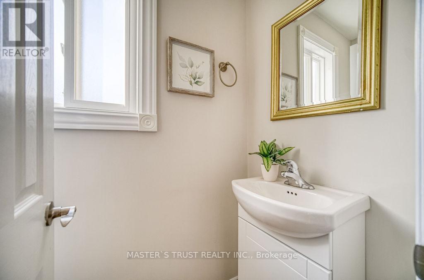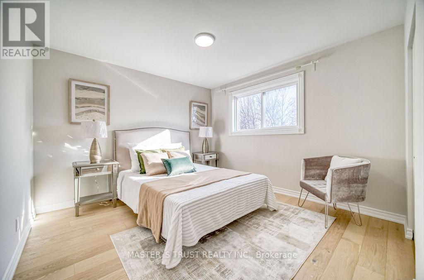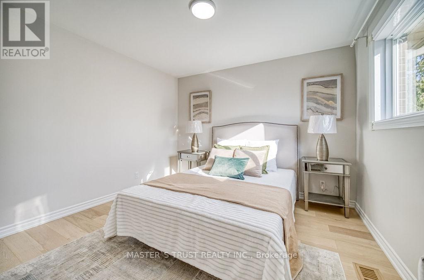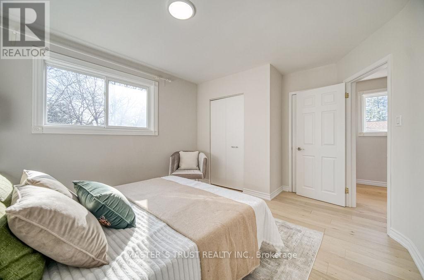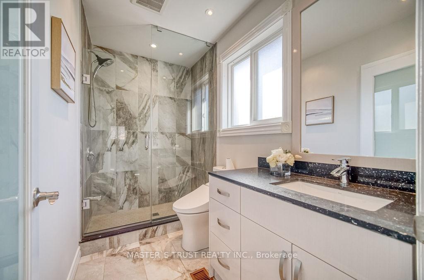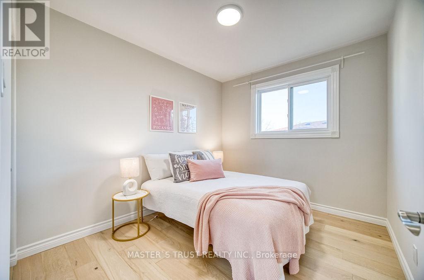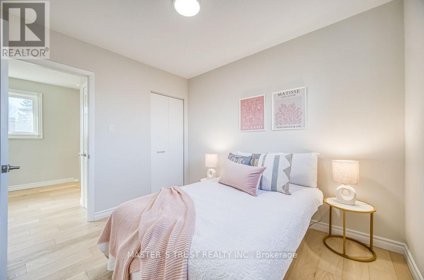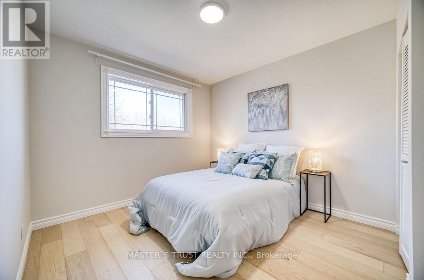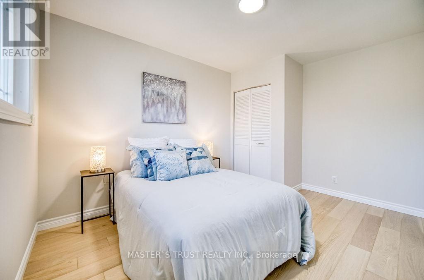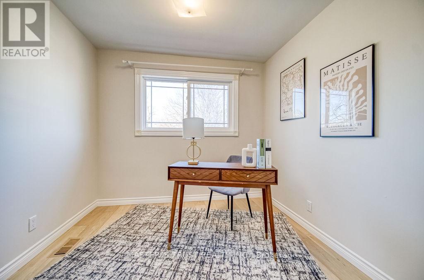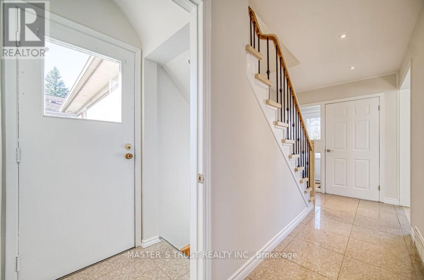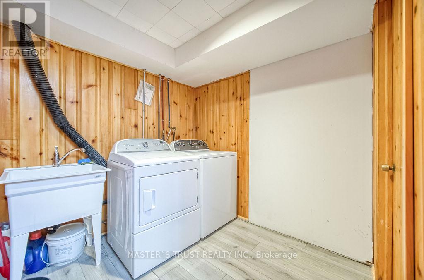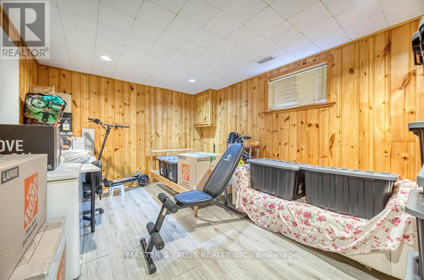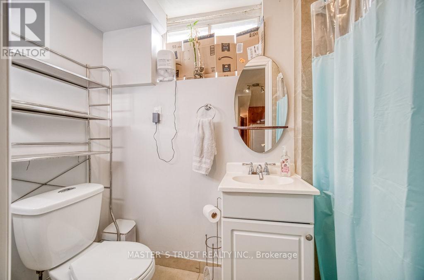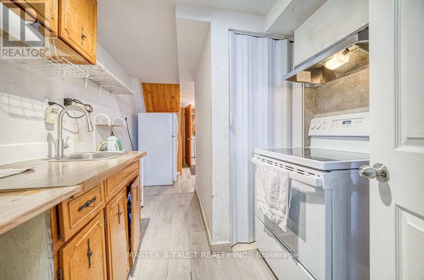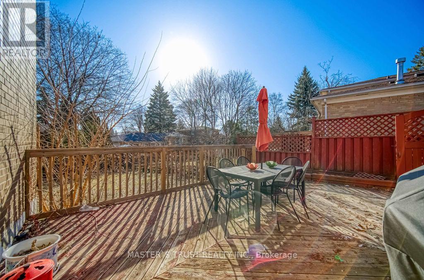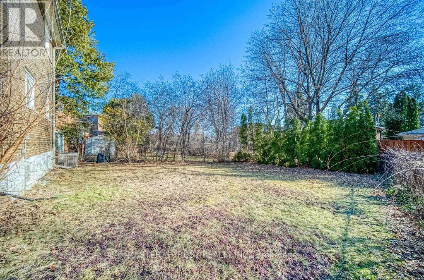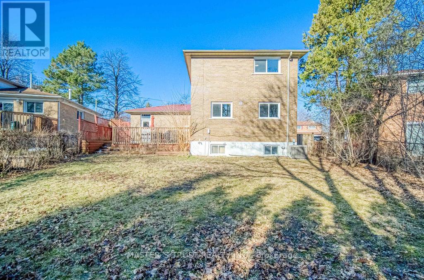14 Houston Crescent Toronto, Ontario M2J 3H8
$3,600 Monthly
Welcome to this stunningly updated 4-bedroom detached home, showcasing modern finishes on an impressive 72-foot frontage lot in North York. Bright, spacious, and thoughtfully designed, this home offers a functional layout complemented by brand-new engineered hardwood floors throughout.The contemporary eat-in kitchen is a chefs delight, featuring stainless steel appliances, granite countertops, and abundant natural light streaming through large windows. A double-car garage, private patio, and expansive backyard provide both convenience and outdoor enjoyment.While the listing is for the upper unit only, the home includes a finished basement with a separate entrance and an upgraded kitchen, offering potential for additional living space or rental income (not included).Ideally located within walking distance of Fairview Mall, Seneca College, subway access, libraries, schools, and medical offices, and with quick connections to Highway 401 and the DVP, this property puts all amenities at your doorstep. Truly a must-see opportunity! (id:60365)
Property Details
| MLS® Number | C12372981 |
| Property Type | Single Family |
| Community Name | Don Valley Village |
| Features | Carpet Free |
| ParkingSpaceTotal | 2 |
Building
| BathroomTotal | 2 |
| BedroomsAboveGround | 4 |
| BedroomsTotal | 4 |
| Appliances | Dishwasher, Dryer, Stove, Washer, Refrigerator |
| ConstructionStyleAttachment | Detached |
| CoolingType | Central Air Conditioning |
| ExteriorFinish | Brick |
| FlooringType | Marble, Hardwood |
| FoundationType | Block |
| HalfBathTotal | 1 |
| HeatingFuel | Natural Gas |
| HeatingType | Forced Air |
| StoriesTotal | 2 |
| SizeInterior | 1100 - 1500 Sqft |
| Type | House |
| UtilityWater | Municipal Water |
Parking
| Attached Garage | |
| Garage |
Land
| Acreage | No |
| Sewer | Sanitary Sewer |
| SizeDepth | 117 Ft |
| SizeFrontage | 72 Ft |
| SizeIrregular | 72 X 117 Ft |
| SizeTotalText | 72 X 117 Ft |
Rooms
| Level | Type | Length | Width | Dimensions |
|---|---|---|---|---|
| Second Level | Primary Bedroom | 4.3 m | 3.4 m | 4.3 m x 3.4 m |
| Second Level | Bedroom 2 | 3.1 m | 2.6 m | 3.1 m x 2.6 m |
| Second Level | Bedroom 3 | 2.8 m | 2.7 m | 2.8 m x 2.7 m |
| Second Level | Bedroom 4 | 3.8 m | 3 m | 3.8 m x 3 m |
| Ground Level | Foyer | 1.2 m | 2 m | 1.2 m x 2 m |
| Ground Level | Living Room | 4.3 m | 3.6 m | 4.3 m x 3.6 m |
| Ground Level | Dining Room | 3 m | 3.5 m | 3 m x 3.5 m |
| Ground Level | Kitchen | 5.9 m | 2.7 m | 5.9 m x 2.7 m |
| Ground Level | Eating Area | 5.9 m | 2.7 m | 5.9 m x 2.7 m |
Jacob Wang
Broker
3190 Steeles Ave East #120
Markham, Ontario L3R 1G9

