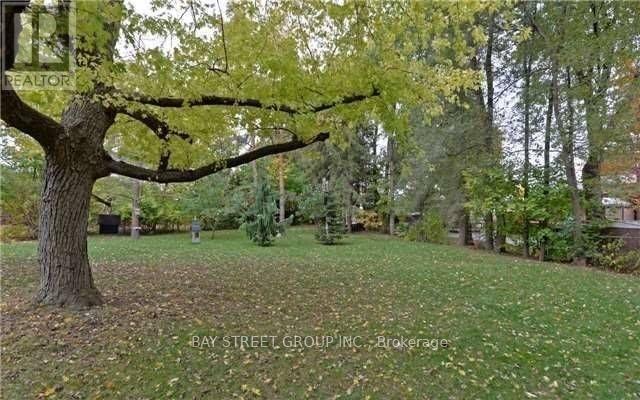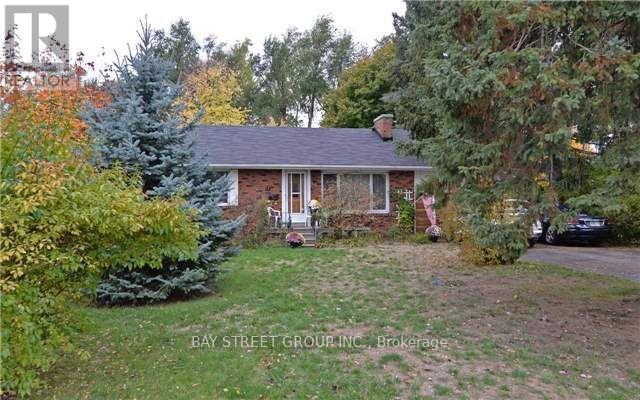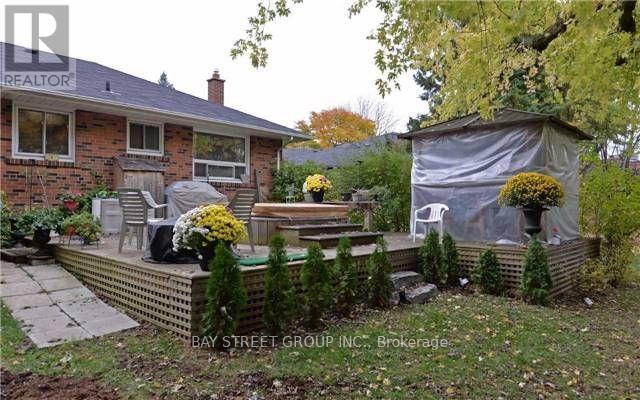14 Honeybourne Crescent Markham, Ontario L3P 1P3
$1,425,000
ATTENTION BUILDERS & INVESTORS! Build Your Dream Home! Don't Miss This Opportunity! Rare 17,202 sq ft east-facing pie-shaped lot with potential to build an estate home of approx. 6,000 sq ft (buyer to verify). There is provide a lease-back at $2,200/month for 1-1.5 years, offering excellent holding income while you complete plans and obtain city approvals. Home sold "As Is", with sellers responsible for repairs during the lease term. Features include: roof ~high-eff furnace , A/C, Jacuzzi tub, double sinks, crown moulding, and two wood-burning fireplaces. Close To All Amenities: Great Schools, Shopping, Hwy & Transit. (id:60365)
Property Details
| MLS® Number | N12562434 |
| Property Type | Single Family |
| Community Name | Bullock |
| AmenitiesNearBy | Public Transit, Schools |
| Features | Level Lot, Wooded Area |
| ParkingSpaceTotal | 6 |
Building
| BathroomTotal | 2 |
| BedroomsAboveGround | 2 |
| BedroomsTotal | 2 |
| Age | 51 To 99 Years |
| Amenities | Separate Electricity Meters, Separate Heating Controls |
| Appliances | Dishwasher, Dryer, Stove, Washer, Refrigerator |
| ArchitecturalStyle | Bungalow |
| BasementDevelopment | Finished |
| BasementType | N/a (finished) |
| ConstructionStyleAttachment | Detached |
| CoolingType | Central Air Conditioning |
| ExteriorFinish | Brick |
| FireplacePresent | Yes |
| FlooringType | Hardwood |
| FoundationType | Brick |
| HeatingFuel | Natural Gas |
| HeatingType | Forced Air |
| StoriesTotal | 1 |
| SizeInterior | 5000 - 100000 Sqft |
| Type | House |
| UtilityWater | Municipal Water |
Parking
| Garage |
Land
| Acreage | No |
| FenceType | Fenced Yard |
| LandAmenities | Public Transit, Schools |
| Sewer | Sanitary Sewer |
| SizeDepth | 234 Ft |
| SizeFrontage | 58 Ft |
| SizeIrregular | 58 X 234 Ft ; 130 North Side - 17202 Sq Ft Pie Lot |
| SizeTotalText | 58 X 234 Ft ; 130 North Side - 17202 Sq Ft Pie Lot|under 1/2 Acre |
| ZoningDescription | Residential |
Rooms
| Level | Type | Length | Width | Dimensions |
|---|---|---|---|---|
| Basement | Recreational, Games Room | Measurements not available | ||
| Basement | Office | Measurements not available | ||
| Main Level | Living Room | Measurements not available | ||
| Main Level | Dining Room | Measurements not available | ||
| Main Level | Kitchen | Measurements not available | ||
| Main Level | Primary Bedroom | Measurements not available | ||
| Main Level | Bedroom 2 | Measurements not available |
https://www.realtor.ca/real-estate/29122052/14-honeybourne-crescent-markham-bullock-bullock
Mimi Long
Salesperson
8300 Woodbine Ave Ste 500
Markham, Ontario L3R 9Y7






