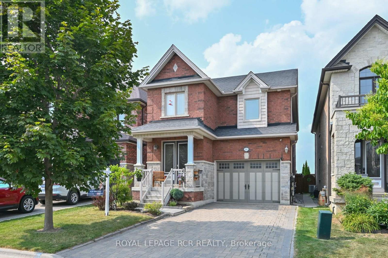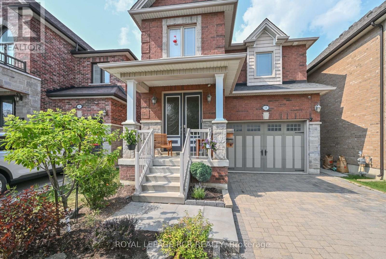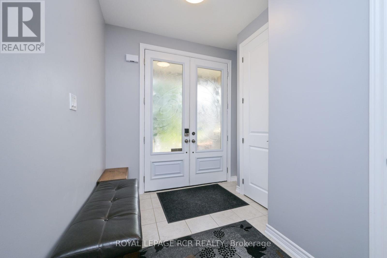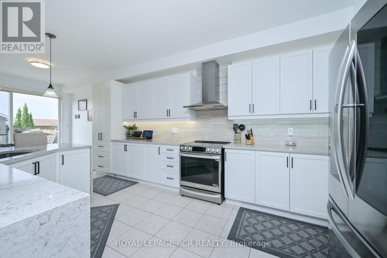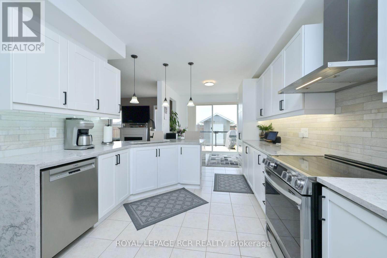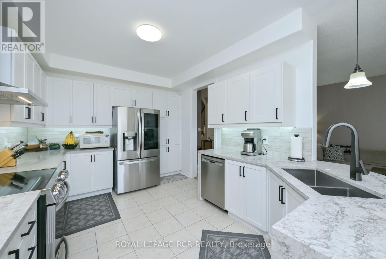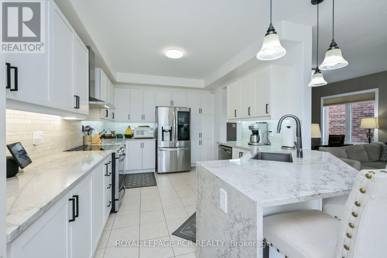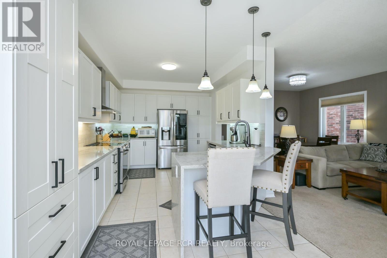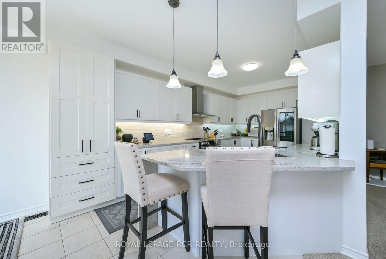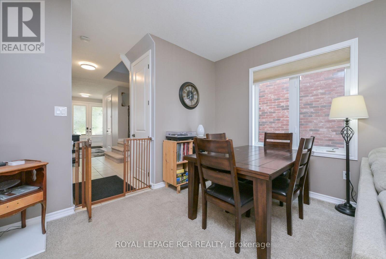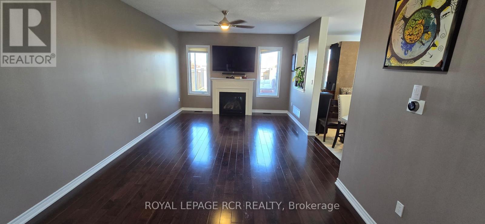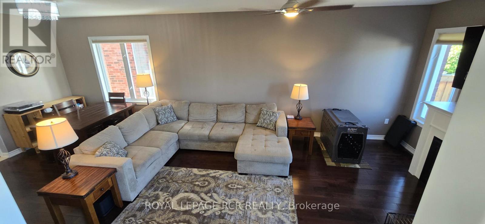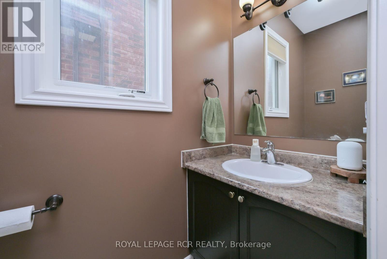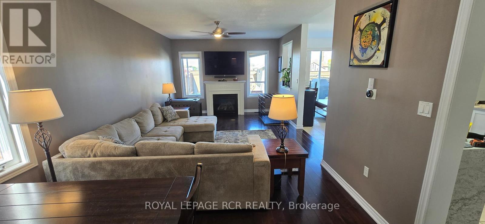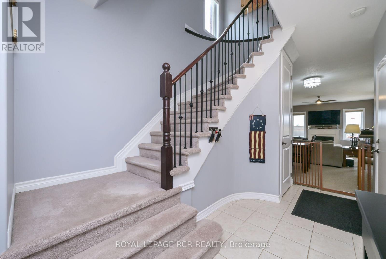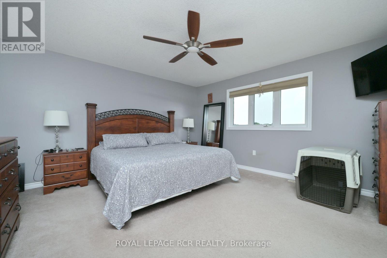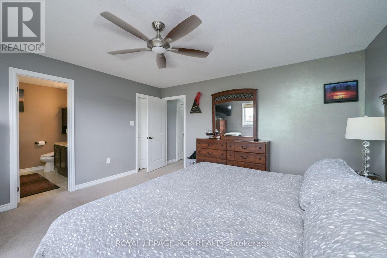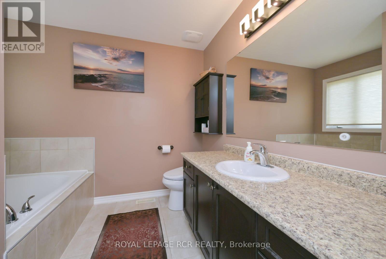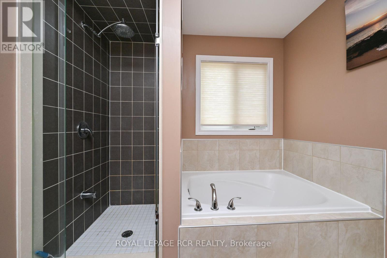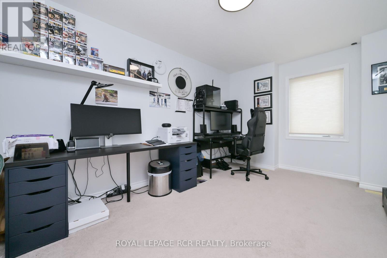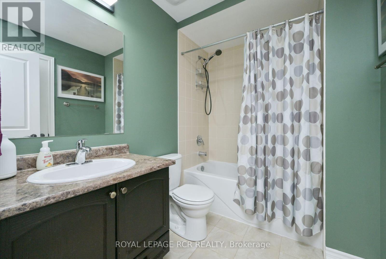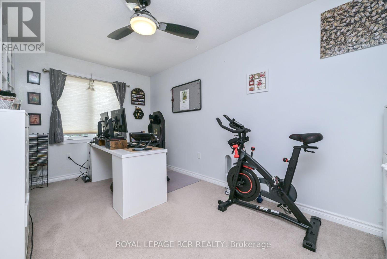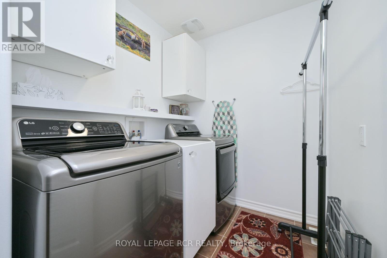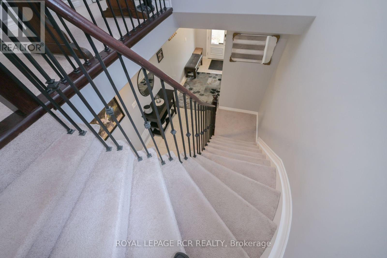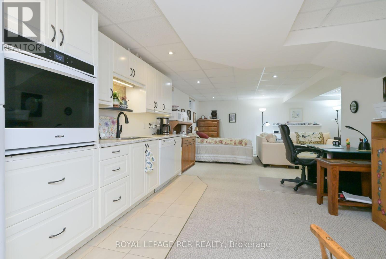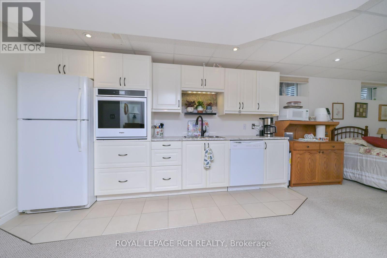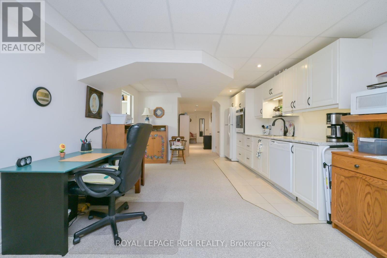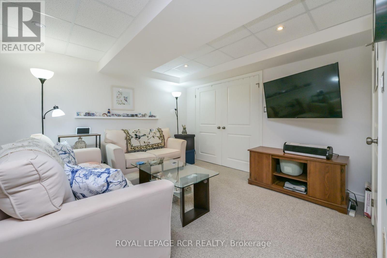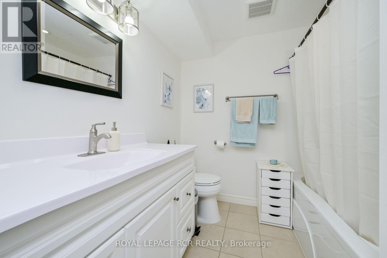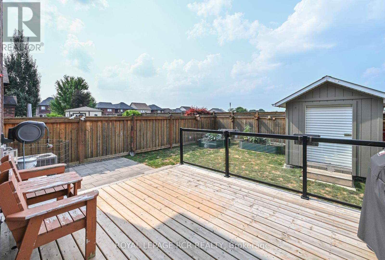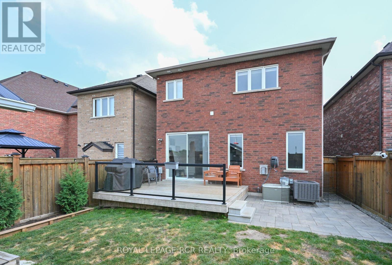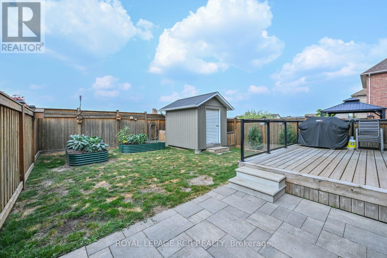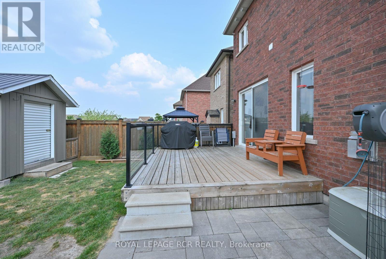14 Holt Drive New Tecumseth, Ontario L9R 0H6
$809,000
Motivated Seller has a Beautiful family home in one of Alliston's most desirable areas. Set in a prime location close to schools, churches and every convenience, this exceptional 4-bedroom residence offers space, style, and versatility, complete with a fully finished in-law suite for multi-generational living. This suite features an open concept design, private laundry, 4 pc bath with luxurious heated floors. The main level makes a lasting impression with a double-door entry, a welcoming foyer, powder room, and high ceilings. An open living and dining area with gas fireplace provides the perfect setting for gatherings, with hardwood preserved beneath the broadloom. The streamlined kitchen is a true centrepiece, custom counters, under cabinet lighting, and an extra pantry wall of cabinets awaits the home chef. Step outside to a reinforced deck (wired for a hot tub), private fenced yard, and powered shed with metal roof, all backing onto open space for peace and privacy. Upstairs natural light fills four generous sized bedrooms. The primary bedroom is set privately at the rear of the home, complete with a walk-in closet and full ensuite. The second bedroom enjoys semi-ensuite access to the main bathroom while a convenient laundry room serves the entire level. Quality upgrades can be seen though out: 200 amp service, tankless hot water heater, Tesla EV charger, expanded driveway with custom pavers, rear patio with pavers, garage cabinets, shelving, and workbench, shed fit for rain barrel to the rear. This home has been updated with care and designed for both everyday living and entertaining. With its prime location and well planned spaces, it's ready to welcome its next family. (id:60365)
Property Details
| MLS® Number | N12409593 |
| Property Type | Single Family |
| Community Name | Alliston |
| AmenitiesNearBy | Place Of Worship, Schools |
| CommunityFeatures | Community Centre |
| EquipmentType | Water Heater, Water Heater - Tankless, Water Softener |
| Features | Flat Site, Lighting, Dry, In-law Suite |
| ParkingSpaceTotal | 4 |
| RentalEquipmentType | Water Heater, Water Heater - Tankless, Water Softener |
| Structure | Deck, Shed |
Building
| BathroomTotal | 4 |
| BedroomsAboveGround | 4 |
| BedroomsTotal | 4 |
| Age | 6 To 15 Years |
| Amenities | Fireplace(s) |
| Appliances | Garage Door Opener Remote(s), Water Heater - Tankless, Blinds, Dishwasher, Dryer, Oven, Stove, Washer, Refrigerator |
| BasementFeatures | Apartment In Basement |
| BasementType | Full |
| ConstructionStyleAttachment | Detached |
| CoolingType | Central Air Conditioning |
| ExteriorFinish | Brick |
| FireProtection | Alarm System, Security System, Smoke Detectors |
| FireplacePresent | Yes |
| FireplaceTotal | 1 |
| FlooringType | Hardwood, Tile, Carpeted |
| FoundationType | Poured Concrete |
| HalfBathTotal | 1 |
| HeatingFuel | Natural Gas |
| HeatingType | Forced Air |
| StoriesTotal | 2 |
| SizeInterior | 1500 - 2000 Sqft |
| Type | House |
| UtilityWater | Municipal Water |
Parking
| Attached Garage | |
| Garage |
Land
| Acreage | No |
| FenceType | Fenced Yard |
| LandAmenities | Place Of Worship, Schools |
| Sewer | Sanitary Sewer |
| SizeDepth | 110 Ft |
| SizeFrontage | 31 Ft ,2 In |
| SizeIrregular | 31.2 X 110 Ft |
| SizeTotalText | 31.2 X 110 Ft|under 1/2 Acre |
Rooms
| Level | Type | Length | Width | Dimensions |
|---|---|---|---|---|
| Second Level | Primary Bedroom | 4.46 m | 4.41 m | 4.46 m x 4.41 m |
| Second Level | Bedroom 2 | 4.58 m | 3.39 m | 4.58 m x 3.39 m |
| Second Level | Bedroom 3 | 4.68 m | 3.2 m | 4.68 m x 3.2 m |
| Second Level | Bedroom 4 | 3.59 m | 3.35 m | 3.59 m x 3.35 m |
| Second Level | Laundry Room | 2.52 m | 1.84 m | 2.52 m x 1.84 m |
| Basement | Laundry Room | 2.5 m | 1.84 m | 2.5 m x 1.84 m |
| Basement | Kitchen | 4.06 m | 1.33 m | 4.06 m x 1.33 m |
| Basement | Living Room | 8.05 m | 5.79 m | 8.05 m x 5.79 m |
| Main Level | Living Room | 5.6 m | 3.92 m | 5.6 m x 3.92 m |
| Main Level | Dining Room | 3.66 m | 2.52 m | 3.66 m x 2.52 m |
| Main Level | Kitchen | 8.11 m | 3.44 m | 8.11 m x 3.44 m |
https://www.realtor.ca/real-estate/28875823/14-holt-drive-new-tecumseth-alliston-alliston
Pat Jordan
Salesperson
17250 Hwy 27.b J Plaza
Schomberg, Ontario L0G 1T0
Shannuna Margaret Jordan
Salesperson
17250 Hwy 27.b J Plaza
Schomberg, Ontario L0G 1T0

