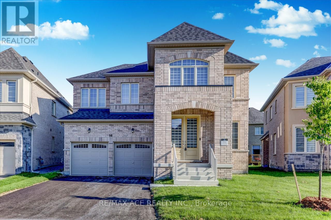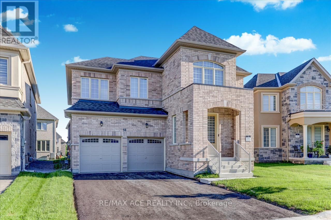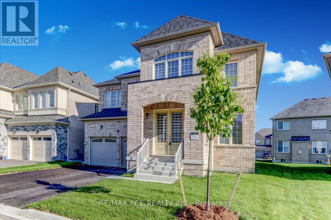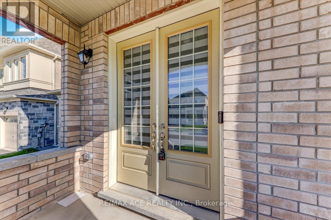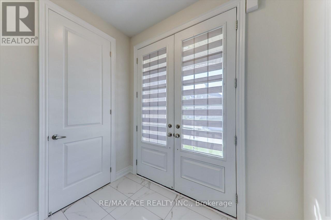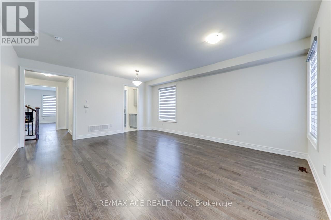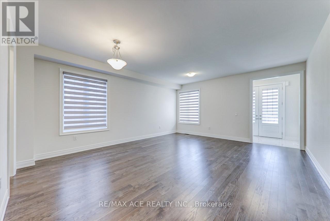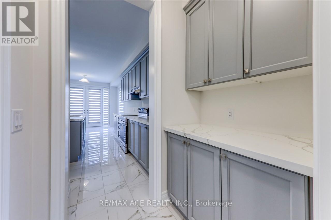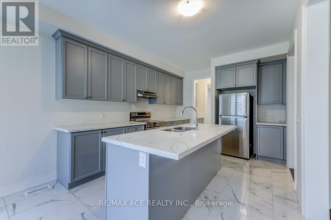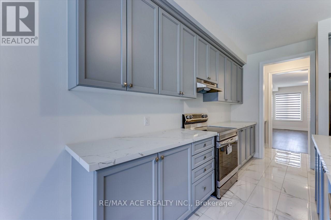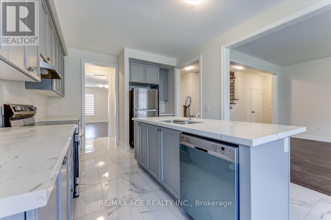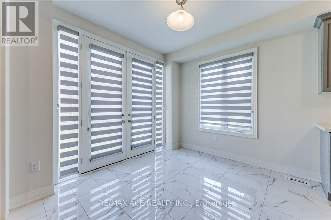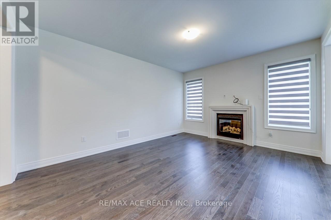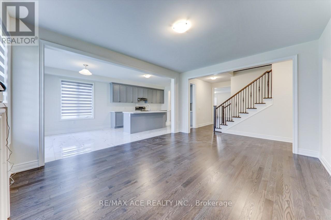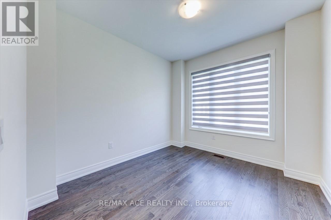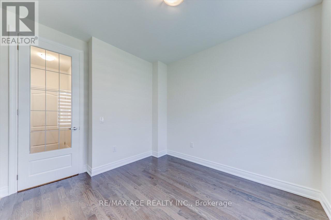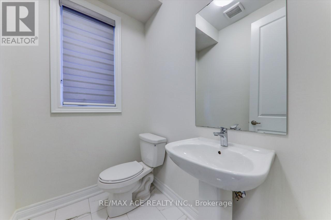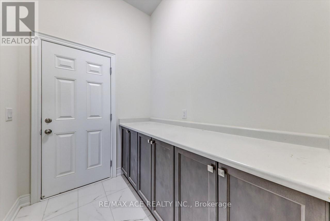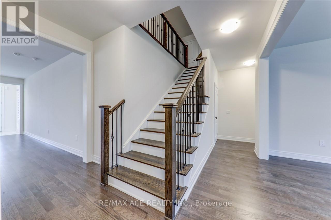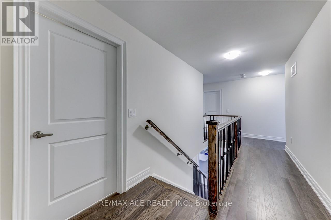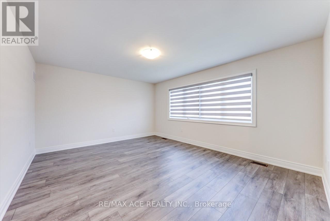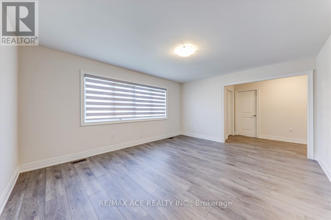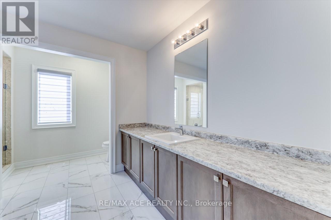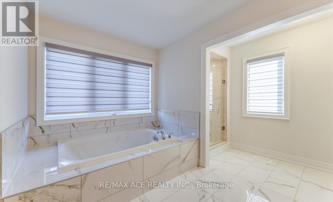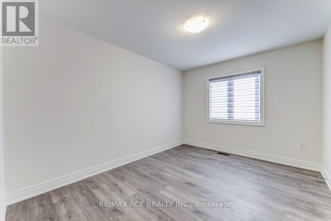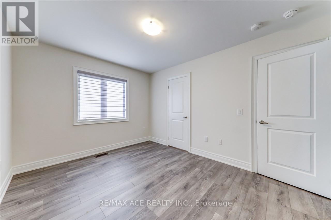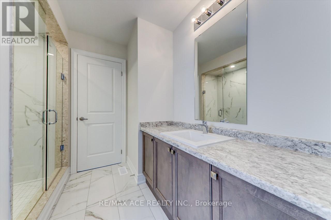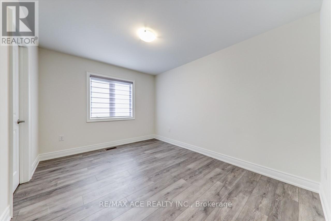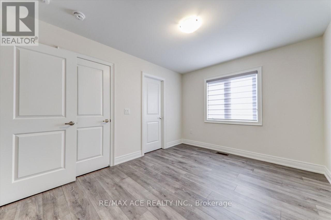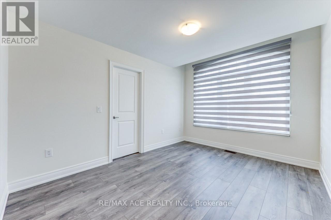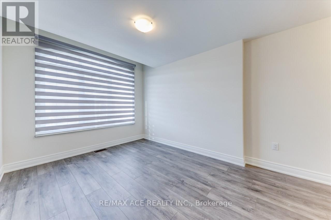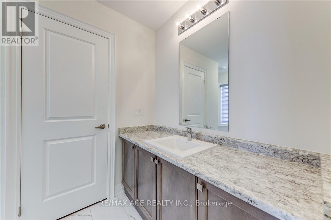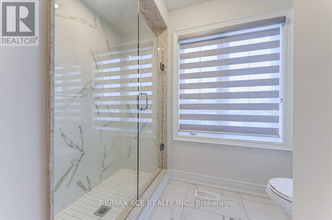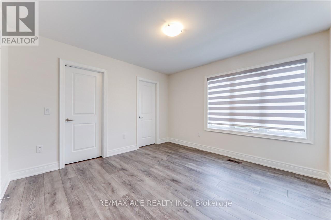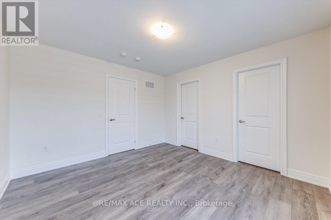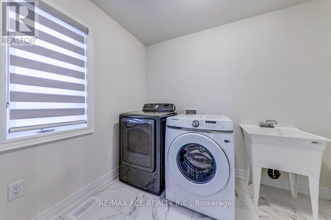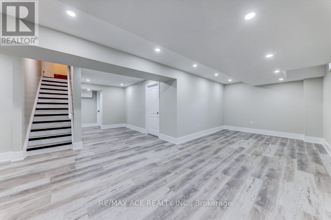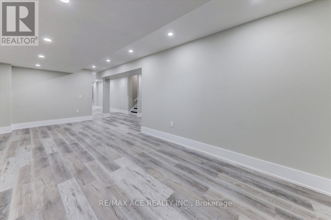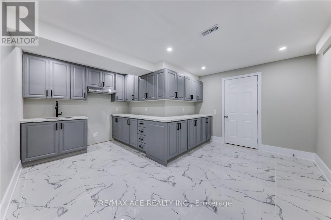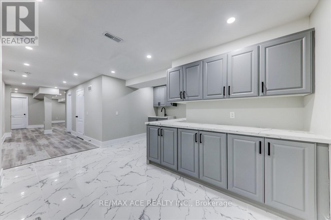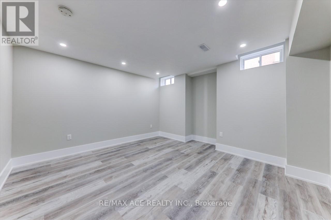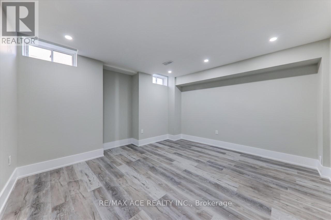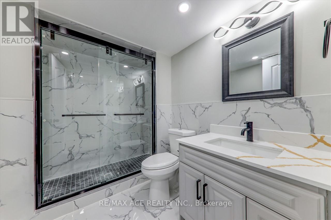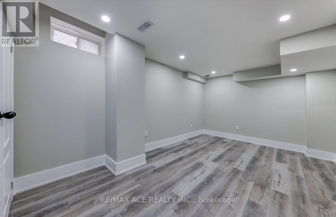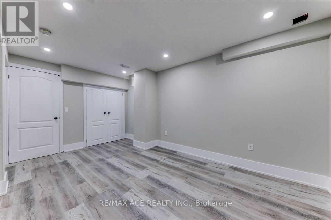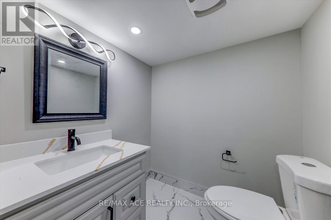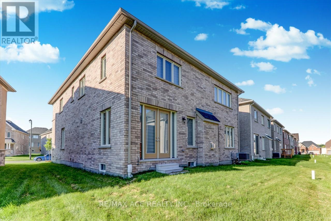14 Hitching Post Road Georgina, Ontario L4P 0H9
$1,299,888
Welcome to this exceptional 5-bedroom, 4-bathroom home ideally situated just minutes from the water! Designed for comfort and versatility, this property includes 5 generous bedrooms plus 2 additional bedrooms in the fully finished basement-perfect for extended family or rental potential with its private entrance. The basement features a second full kitchen and spacious living area, providing endless lifestyle options. The main level showcases a bright, open-concept layout with soaring ceilings, premium finishes, and a modern kitchen that flows seamlessly into the living and dining areas-ideal for gatherings and entertaining. Every bedroom is paired with its own bathroom, ensuring convenience and privacy for all. Additional highlights include a double garage, sleek modern zebra blinds, stylish laminate flooring, and close proximity to top-rated schools, shopping, medical facilities, and Hwy 48 for easy commuting. This home blends elegance and functionality in a thriving community-an absolute must-see! (id:60365)
Property Details
| MLS® Number | N12525520 |
| Property Type | Single Family |
| Community Name | Keswick North |
| EquipmentType | Water Heater |
| ParkingSpaceTotal | 6 |
| RentalEquipmentType | Water Heater |
Building
| BathroomTotal | 6 |
| BedroomsAboveGround | 5 |
| BedroomsBelowGround | 2 |
| BedroomsTotal | 7 |
| Age | New Building |
| Appliances | Dishwasher, Dryer, Stove, Washer, Refrigerator |
| BasementDevelopment | Finished |
| BasementFeatures | Separate Entrance |
| BasementType | N/a (finished), N/a |
| ConstructionStyleAttachment | Detached |
| CoolingType | Central Air Conditioning |
| ExteriorFinish | Brick |
| FireplacePresent | Yes |
| FlooringType | Hardwood, Vinyl, Tile |
| FoundationType | Concrete |
| HalfBathTotal | 2 |
| HeatingFuel | Natural Gas |
| HeatingType | Forced Air |
| StoriesTotal | 2 |
| SizeInterior | 3000 - 3500 Sqft |
| Type | House |
| UtilityWater | Municipal Water |
Parking
| Attached Garage | |
| Garage |
Land
| Acreage | No |
| Sewer | Sanitary Sewer |
| SizeDepth | 91 Ft |
| SizeFrontage | 42 Ft ,1 In |
| SizeIrregular | 42.1 X 91 Ft ; 42.13 Ft X 90.96 Ft X 56.95 Ft X 88.66 |
| SizeTotalText | 42.1 X 91 Ft ; 42.13 Ft X 90.96 Ft X 56.95 Ft X 88.66 |
Rooms
| Level | Type | Length | Width | Dimensions |
|---|---|---|---|---|
| Second Level | Bedroom 5 | 3.35 m | 3.35 m | 3.35 m x 3.35 m |
| Second Level | Laundry Room | Measurements not available | ||
| Second Level | Primary Bedroom | 5.79 m | 3.96 m | 5.79 m x 3.96 m |
| Second Level | Bedroom 2 | 3.66 m | 3.66 m | 3.66 m x 3.66 m |
| Second Level | Bedroom 3 | 3.66 m | 3.96 m | 3.66 m x 3.96 m |
| Second Level | Bedroom 4 | 4.88 m | 3.35 m | 4.88 m x 3.35 m |
| Main Level | Family Room | 5.79 m | 3.96 m | 5.79 m x 3.96 m |
| Main Level | Living Room | 4.97 m | 6.1 m | 4.97 m x 6.1 m |
| Main Level | Eating Area | 5.55 m | 4.57 m | 5.55 m x 4.57 m |
| Main Level | Kitchen | 5.55 m | 4.57 m | 5.55 m x 4.57 m |
| Main Level | Office | 5.79 m | 3.66 m | 5.79 m x 3.66 m |
Utilities
| Cable | Available |
| Electricity | Available |
| Sewer | Available |
Kugeenthan Krishnamoorthy
Broker
1286 Kennedy Road Unit 3
Toronto, Ontario M1P 2L5
Ranjith Paranivasagam
Broker
1286 Kennedy Road Unit 3
Toronto, Ontario M1P 2L5

