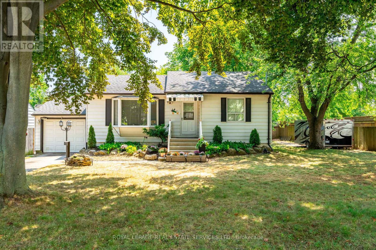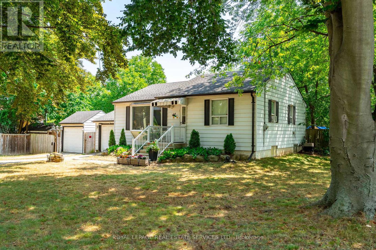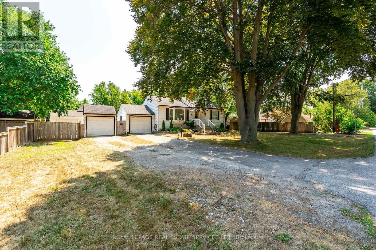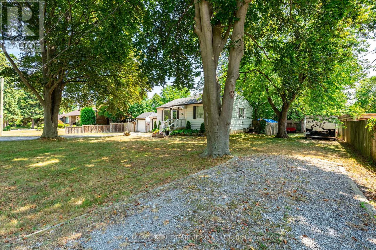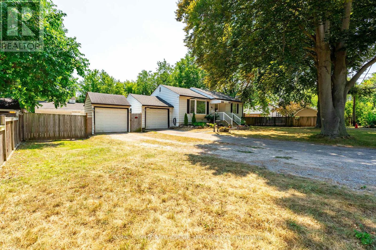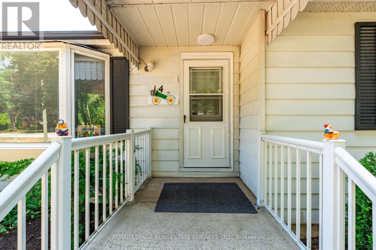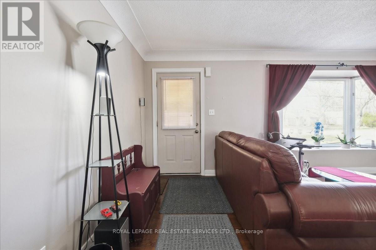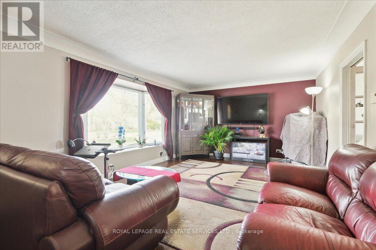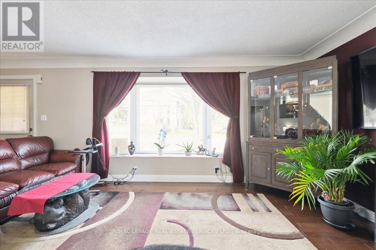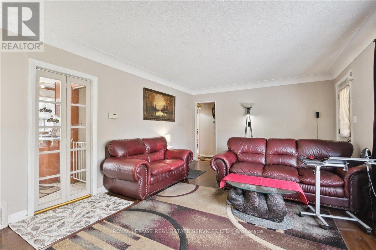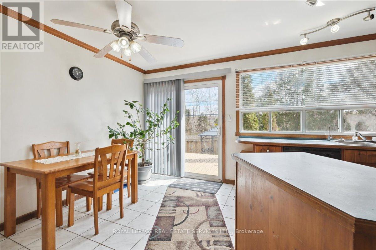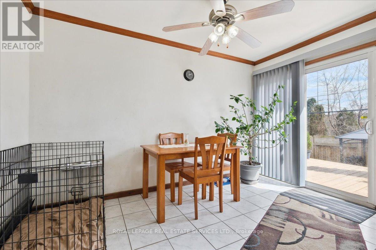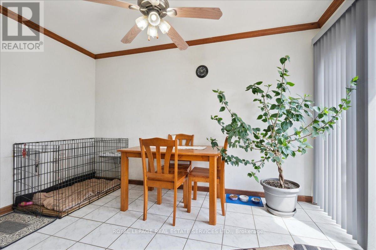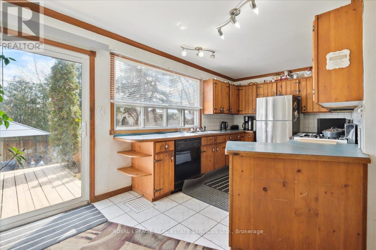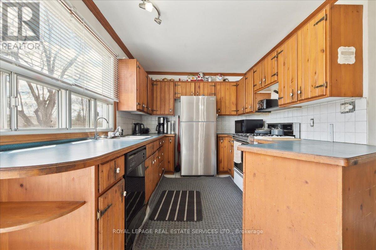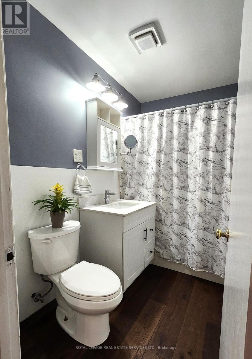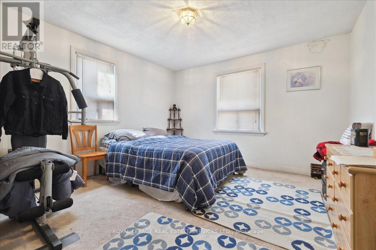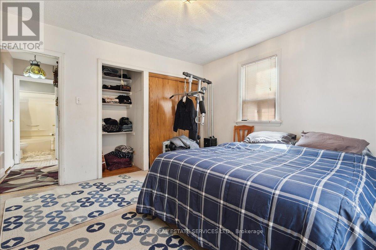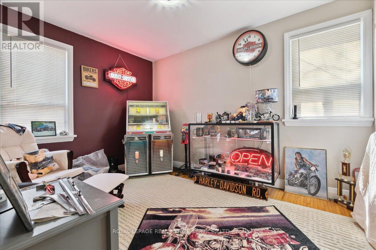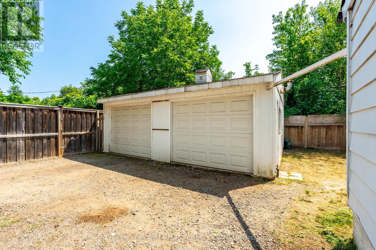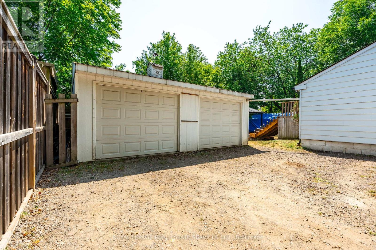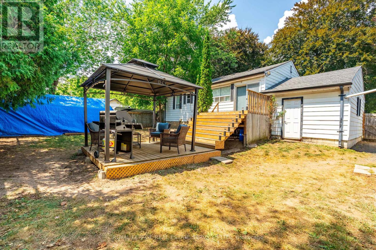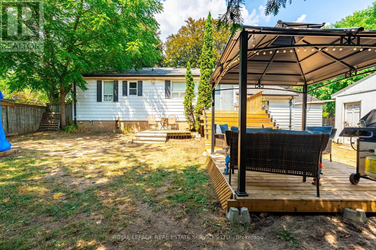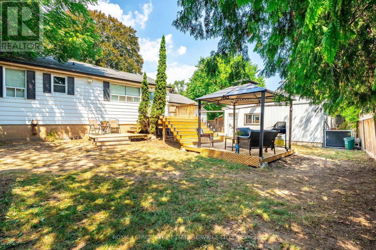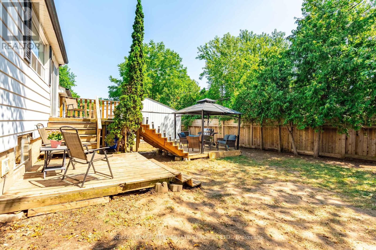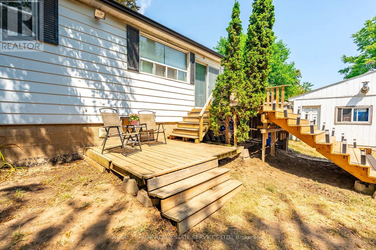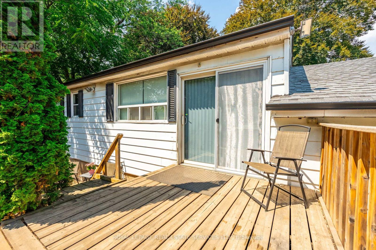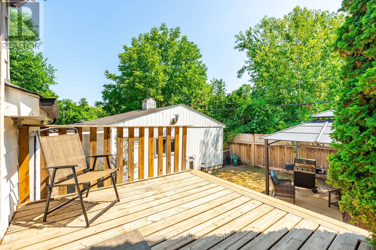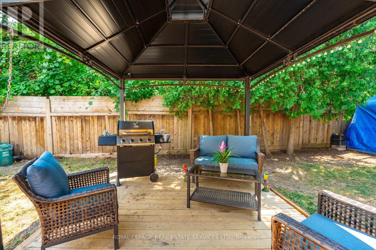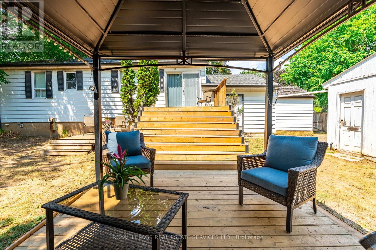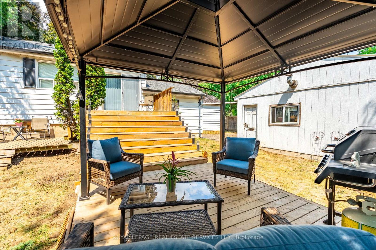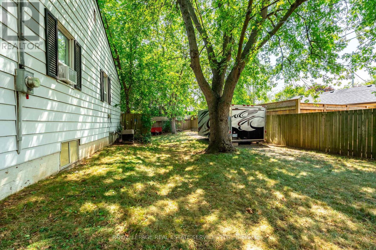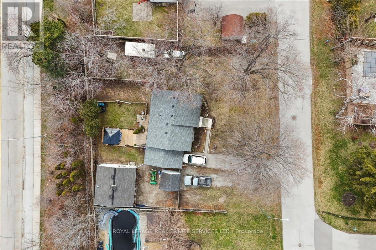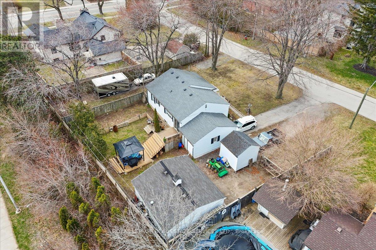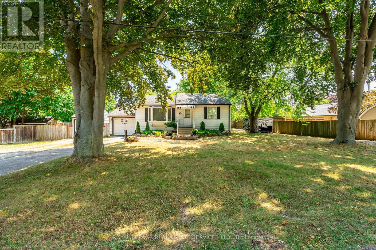3 Bedroom
1 Bathroom
700 - 1100 sqft
Bungalow
Central Air Conditioning
Forced Air
$1,125,000
INCREDIBLE OPPORTUNITY AWAITS!! HUGE LOT AVAILABLE in the CENTER OF OAKVILLE!! This Detached Bungalow sits on a large 107 x100ft LARGE LOT, nestled amidst a neighborhood brimming with newly-built multi-million dollar residences. Boasting mature trees and a newer back deck, this property offers an oversized plot with ample space for outdoor enjoyment. A signifcant 2012 addition includes a spacious wood garage/workshop measuring 24x22 ft, enriching the property's functionality. Possibility of converting it into a grannie suite. 2 legal access points via separate driveways & plentiful parking spots. Whether you're considering investment ventures or construction of a Custom-Built home, this property holds immense potential. Enjoy a prime location with 10min walk from Oakville Place, 2min drive to Oakville GO Train & QEW, facilitating an easy commute to Downtown Toronto. Embrace a lifestyle of convenience & opportunity with nearby amenities including Oakville Golf Club, Parks & Trails. Whether you opt to renovate or create your dream retreat, this property represents an unparalleled opportunity in one of Oakville's most sought-after neighborhoods. (id:60365)
Property Details
|
MLS® Number
|
W12338774 |
|
Property Type
|
Single Family |
|
Community Name
|
1003 - CP College Park |
|
AmenitiesNearBy
|
Golf Nearby, Park, Public Transit, Schools |
|
EquipmentType
|
None |
|
Features
|
Level |
|
ParkingSpaceTotal
|
16 |
|
RentalEquipmentType
|
None |
|
Structure
|
Deck, Shed, Workshop |
Building
|
BathroomTotal
|
1 |
|
BedroomsAboveGround
|
2 |
|
BedroomsBelowGround
|
1 |
|
BedroomsTotal
|
3 |
|
Age
|
51 To 99 Years |
|
Appliances
|
Water Meter, Dishwasher, Dryer, Water Heater, Microwave, Stove, Washer, Window Coverings, Refrigerator |
|
ArchitecturalStyle
|
Bungalow |
|
BasementDevelopment
|
Partially Finished |
|
BasementType
|
Full (partially Finished) |
|
ConstructionStyleAttachment
|
Detached |
|
CoolingType
|
Central Air Conditioning |
|
ExteriorFinish
|
Aluminum Siding |
|
FoundationType
|
Block |
|
HeatingFuel
|
Natural Gas |
|
HeatingType
|
Forced Air |
|
StoriesTotal
|
1 |
|
SizeInterior
|
700 - 1100 Sqft |
|
Type
|
House |
|
UtilityWater
|
Municipal Water |
Parking
Land
|
Acreage
|
No |
|
LandAmenities
|
Golf Nearby, Park, Public Transit, Schools |
|
Sewer
|
Sanitary Sewer |
|
SizeDepth
|
100 Ft ,7 In |
|
SizeFrontage
|
107 Ft |
|
SizeIrregular
|
107 X 100.6 Ft |
|
SizeTotalText
|
107 X 100.6 Ft|under 1/2 Acre |
|
ZoningDescription
|
Rl2-0 |
Rooms
| Level |
Type |
Length |
Width |
Dimensions |
|
Lower Level |
Recreational, Games Room |
4.45 m |
3.71 m |
4.45 m x 3.71 m |
|
Lower Level |
Bedroom 3 |
5.61 m |
3.48 m |
5.61 m x 3.48 m |
|
Lower Level |
Utility Room |
3.76 m |
3.43 m |
3.76 m x 3.43 m |
|
Lower Level |
Laundry Room |
3.86 m |
2.62 m |
3.86 m x 2.62 m |
|
Main Level |
Kitchen |
3.78 m |
2.62 m |
3.78 m x 2.62 m |
|
Main Level |
Eating Area |
3.68 m |
2.16 m |
3.68 m x 2.16 m |
|
Main Level |
Dining Room |
6.55 m |
4 m |
6.55 m x 4 m |
|
Main Level |
Primary Bedroom |
3.76 m |
3.73 m |
3.76 m x 3.73 m |
|
Main Level |
Bedroom 2 |
3.56 m |
2.72 m |
3.56 m x 2.72 m |
Utilities
|
Cable
|
Installed |
|
Electricity
|
Installed |
|
Sewer
|
Installed |
https://www.realtor.ca/real-estate/28720965/14-germorda-drive-oakville-cp-college-park-1003-cp-college-park

