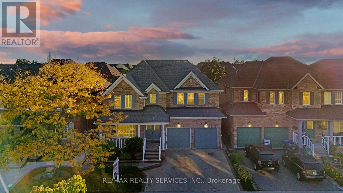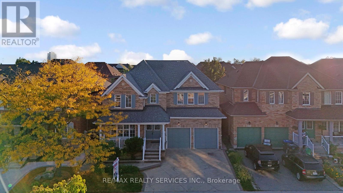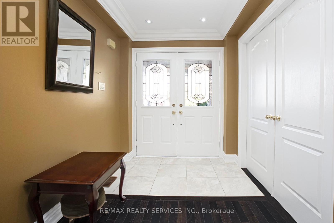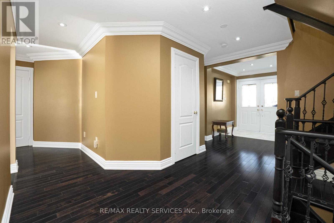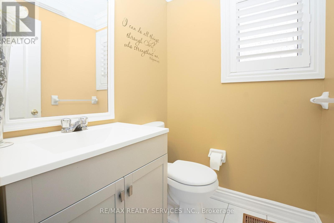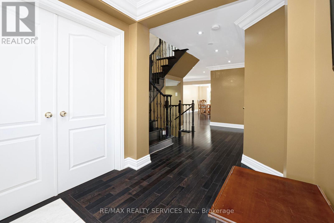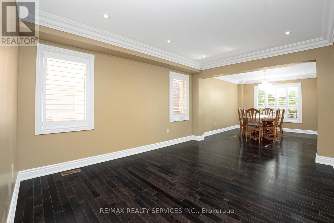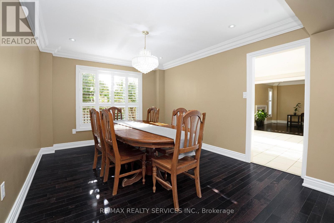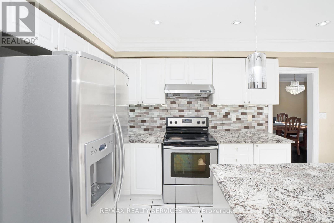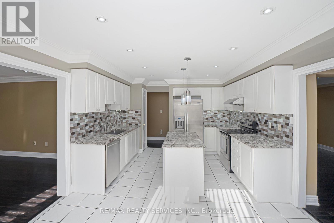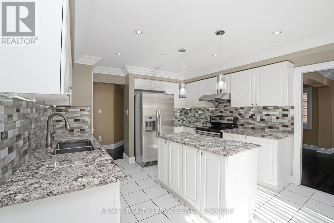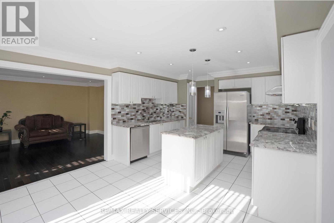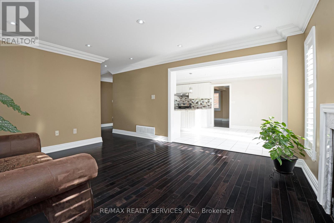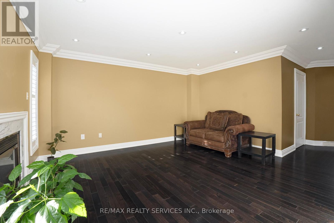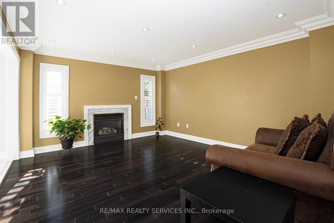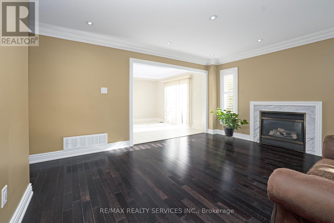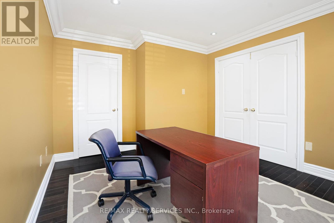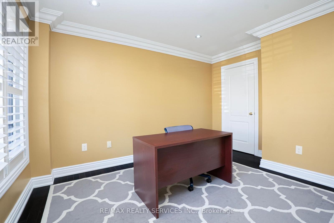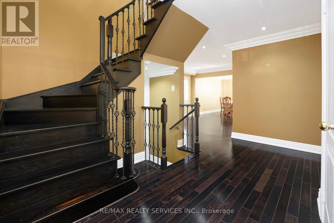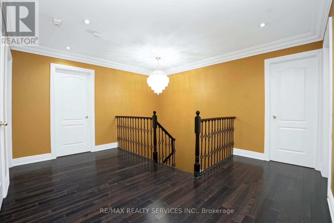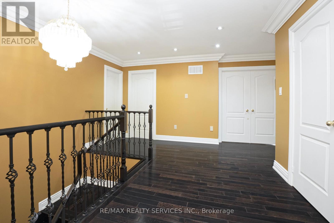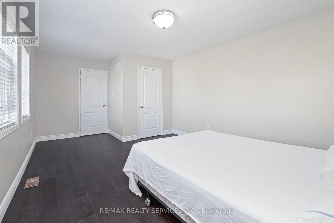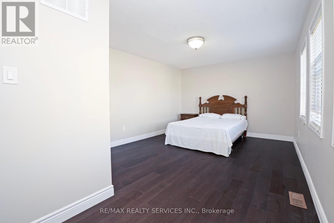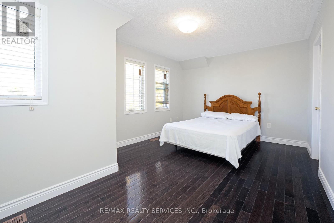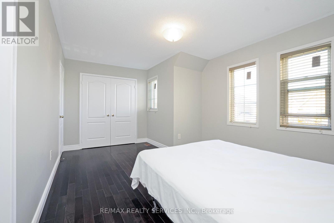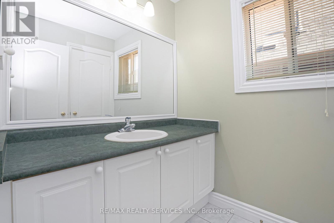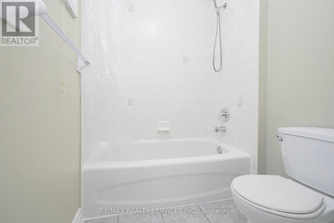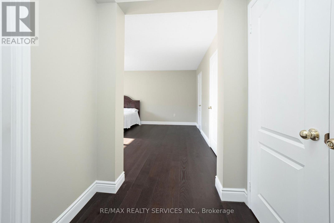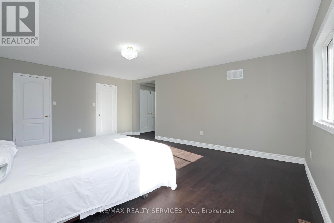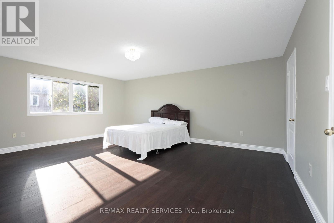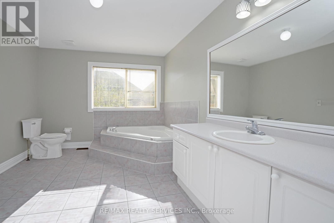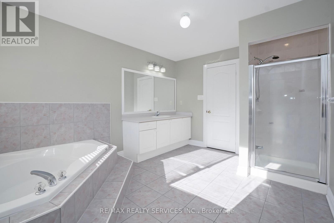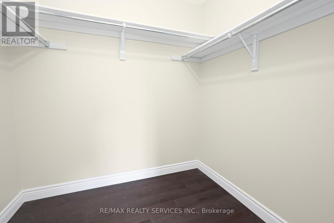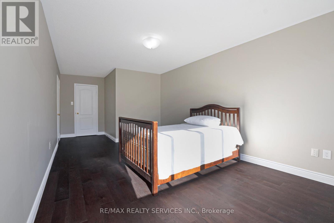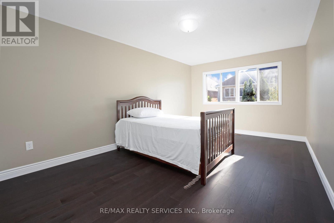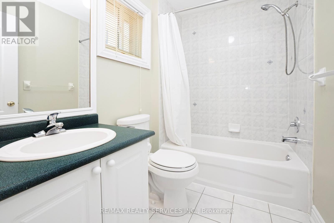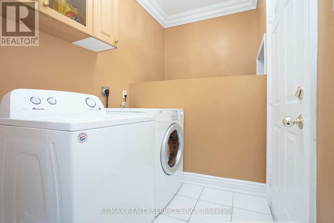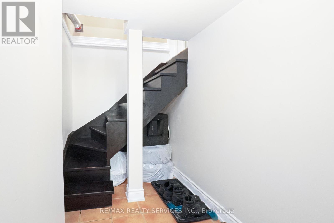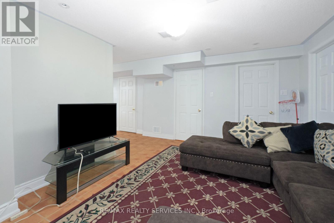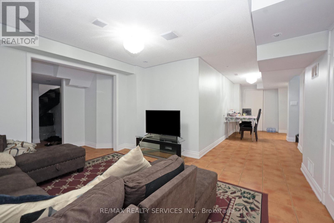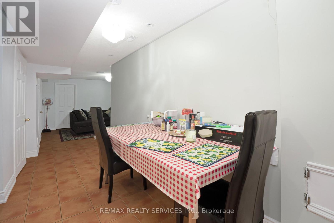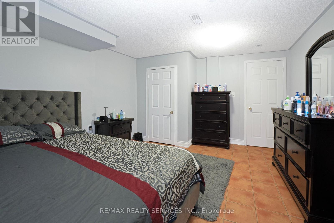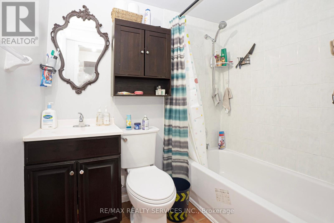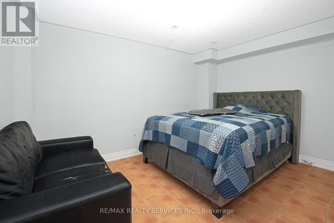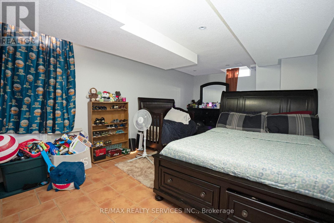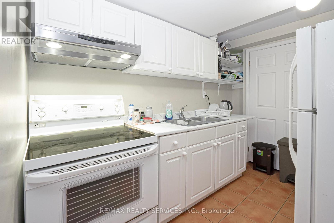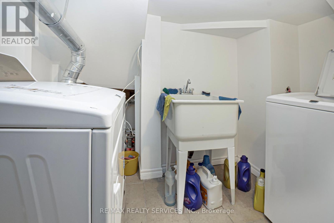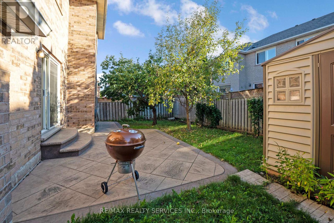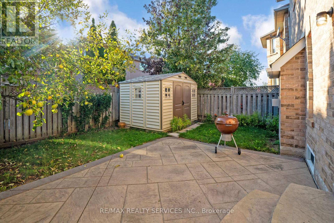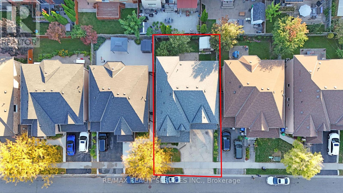7 Bedroom
5 Bathroom
3000 - 3500 sqft
Fireplace
Central Air Conditioning
Forced Air
$1,299,000
Style, Comfort & Incredible Potential! Discover this beautifully cared-for and generously sized family home nestled on a quiet, child-friendly street in the desirable Fletchers Meadow community. Boasting over 3,000 sq. ft. of above-grade living space, plus a huge finished basement with its own separate entrance, this home offers unmatched flexibility for large or extended families. With 4+3 bedrooms, 5 bathrooms, and a main floor den with a closet, there's room for everyone and more. The den can easily function as a main-floor bedroom, making it ideal for guests or anyone needing ground-level living. The main floor features a sun-filled living and dining area, a welcoming family room, and a spacious kitchen perfect for family gatherings and entertaining. Upstairs, the oversized primary bedroom offers a luxurious 5-piece ensuite and generous closet space your personal retreat after a long day. Thoughtfully upgraded throughout, this home includes hardwood flooring (no carpet), a finished oak staircase, granite countertops, pot lights, crown mouldings, California shutters, designer lighting, and stamped concrete walkways and patio. The basement is currently rented for $2,500/month, featuring 3 bedrooms, a full bathroom, full kitchen, and a private entrance. Tenants can stay or vacate providing either continued rental income or additional living space for your family. Located close to high-ranking schools, parks, scenic trails, transit, shopping, community centres, places of worship, and major highways, this home offers everything you need space, convenience, and long-term value. (id:60365)
Property Details
|
MLS® Number
|
W12439444 |
|
Property Type
|
Single Family |
|
Community Name
|
Fletcher's Meadow |
|
AmenitiesNearBy
|
Park, Place Of Worship, Public Transit, Schools |
|
EquipmentType
|
Water Heater |
|
Features
|
Carpet Free, In-law Suite |
|
ParkingSpaceTotal
|
6 |
|
RentalEquipmentType
|
Water Heater |
|
Structure
|
Porch |
Building
|
BathroomTotal
|
5 |
|
BedroomsAboveGround
|
4 |
|
BedroomsBelowGround
|
3 |
|
BedroomsTotal
|
7 |
|
Age
|
16 To 30 Years |
|
Amenities
|
Fireplace(s) |
|
Appliances
|
Garage Door Opener Remote(s), Dishwasher, Dryer, Two Stoves, Two Washers, Window Coverings, Two Refrigerators |
|
BasementFeatures
|
Apartment In Basement, Separate Entrance |
|
BasementType
|
N/a |
|
ConstructionStyleAttachment
|
Detached |
|
CoolingType
|
Central Air Conditioning |
|
ExteriorFinish
|
Brick |
|
FireplacePresent
|
Yes |
|
FlooringType
|
Hardwood, Tile |
|
FoundationType
|
Concrete |
|
HalfBathTotal
|
1 |
|
HeatingFuel
|
Natural Gas |
|
HeatingType
|
Forced Air |
|
StoriesTotal
|
2 |
|
SizeInterior
|
3000 - 3500 Sqft |
|
Type
|
House |
|
UtilityWater
|
Municipal Water |
Parking
Land
|
Acreage
|
No |
|
FenceType
|
Fenced Yard |
|
LandAmenities
|
Park, Place Of Worship, Public Transit, Schools |
|
Sewer
|
Sanitary Sewer |
|
SizeDepth
|
85 Ft ,3 In |
|
SizeFrontage
|
45 Ft |
|
SizeIrregular
|
45 X 85.3 Ft |
|
SizeTotalText
|
45 X 85.3 Ft |
|
ZoningDescription
|
R1 |
Rooms
| Level |
Type |
Length |
Width |
Dimensions |
|
Second Level |
Primary Bedroom |
19.03 m |
15.09 m |
19.03 m x 15.09 m |
|
Second Level |
Bedroom 2 |
14.01 m |
12.01 m |
14.01 m x 12.01 m |
|
Second Level |
Bedroom 3 |
11.02 m |
10.01 m |
11.02 m x 10.01 m |
|
Second Level |
Bedroom 4 |
16.99 m |
10.99 m |
16.99 m x 10.99 m |
|
Basement |
Bedroom |
19.85 m |
11.09 m |
19.85 m x 11.09 m |
|
Basement |
Bedroom |
14.9 m |
12.01 m |
14.9 m x 12.01 m |
|
Basement |
Bedroom |
12.76 m |
11.48 m |
12.76 m x 11.48 m |
|
Basement |
Living Room |
12.66 m |
11.52 m |
12.66 m x 11.52 m |
|
Basement |
Kitchen |
9.68 m |
7.35 m |
9.68 m x 7.35 m |
|
Basement |
Eating Area |
14.73 m |
6.69 m |
14.73 m x 6.69 m |
|
Main Level |
Living Room |
14.01 m |
10.99 m |
14.01 m x 10.99 m |
|
Main Level |
Dining Room |
11.15 m |
10.99 m |
11.15 m x 10.99 m |
|
Main Level |
Family Room |
15.09 m |
11.15 m |
15.09 m x 11.15 m |
|
Main Level |
Den |
12.89 m |
10.96 m |
12.89 m x 10.96 m |
|
Main Level |
Kitchen |
12.4 m |
10.01 m |
12.4 m x 10.01 m |
|
Main Level |
Eating Area |
12.4 m |
10.01 m |
12.4 m x 10.01 m |
Utilities
|
Cable
|
Installed |
|
Electricity
|
Installed |
|
Sewer
|
Installed |
https://www.realtor.ca/real-estate/28940212/14-foxmere-road-brampton-fletchers-meadow-fletchers-meadow

