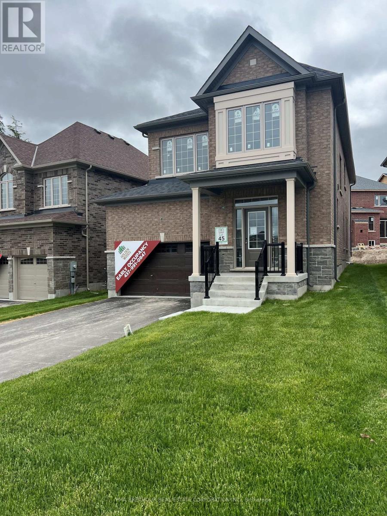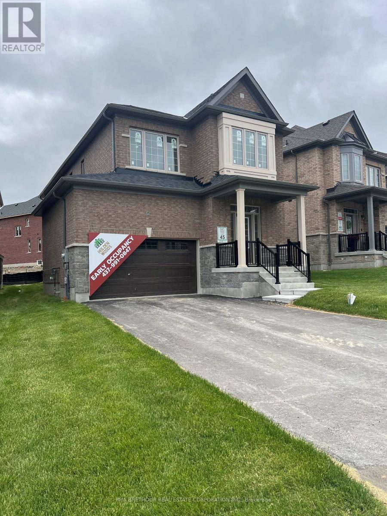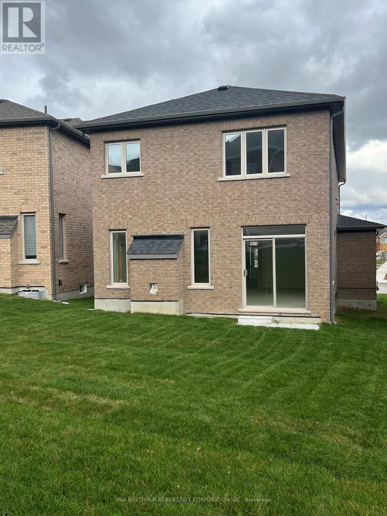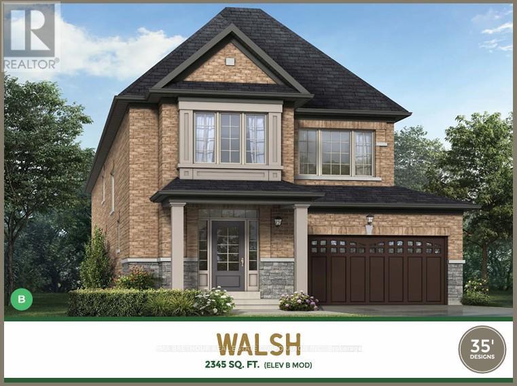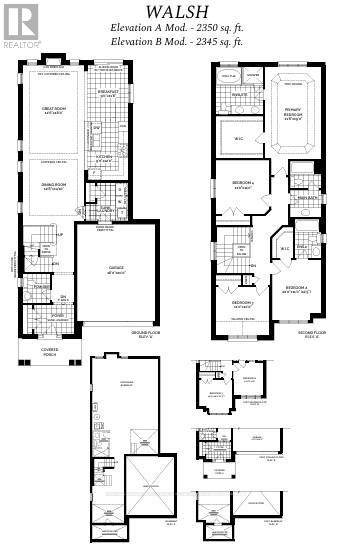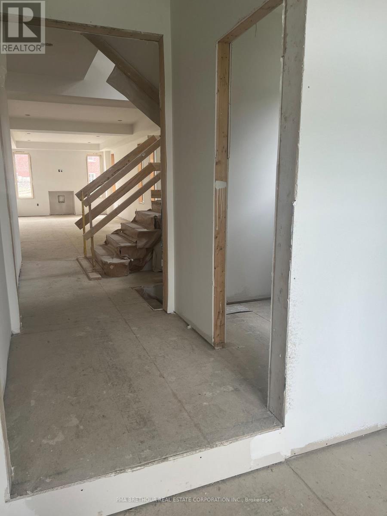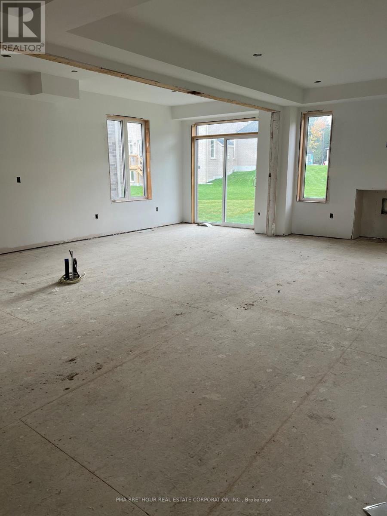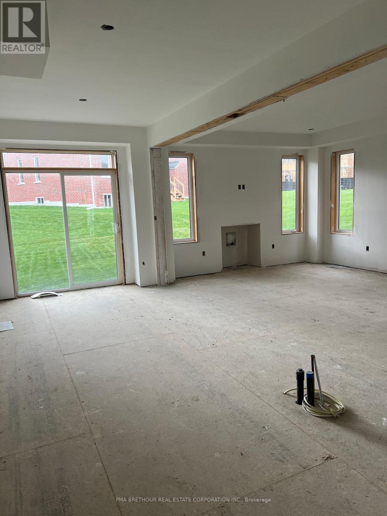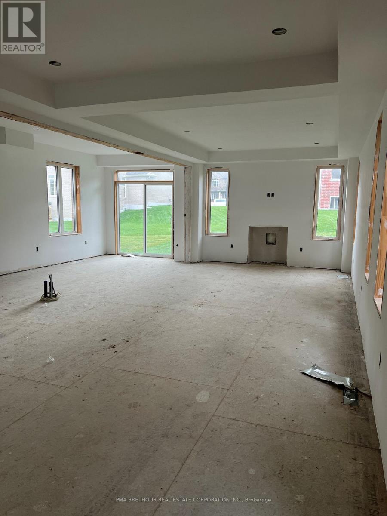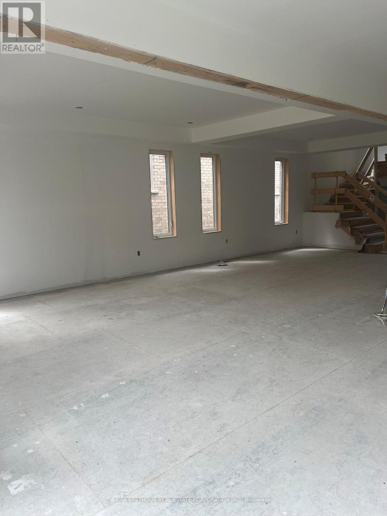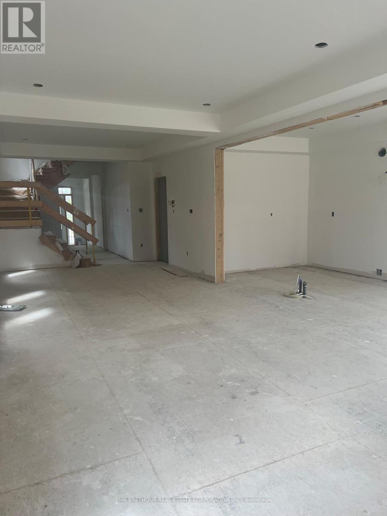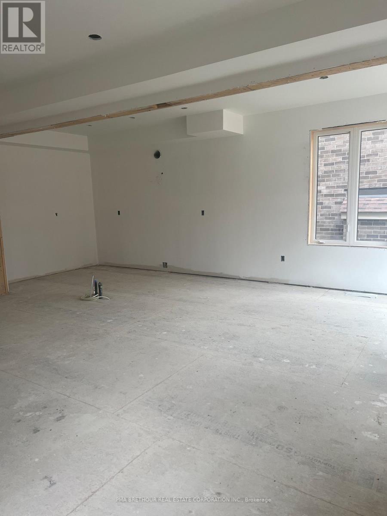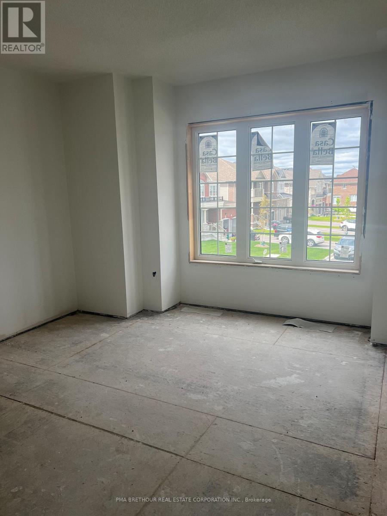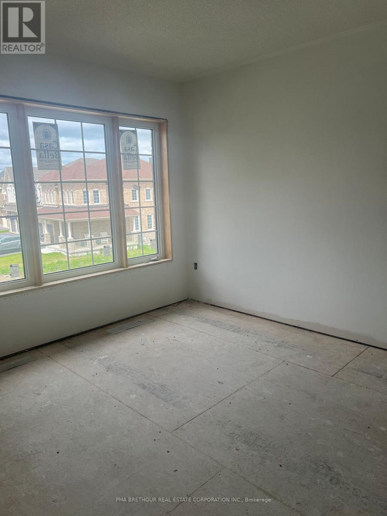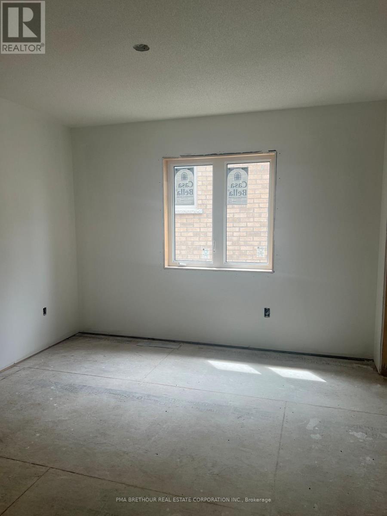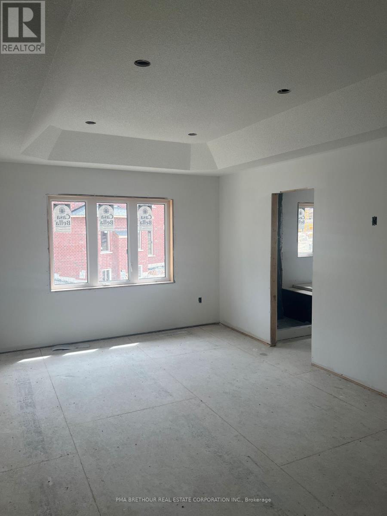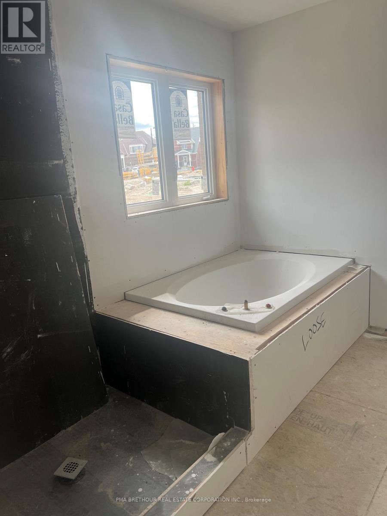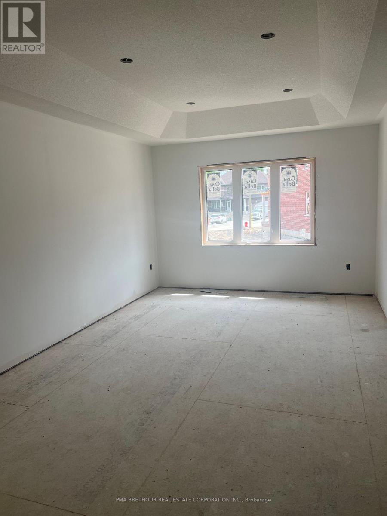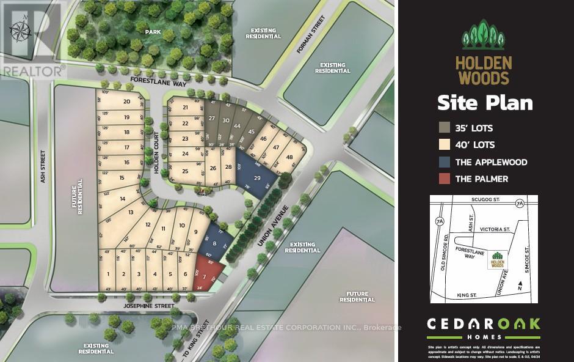14 Forestlane Way Scugog, Ontario L9L 0B2
$1,112,990
Don't miss out on this opportunity to select your own finishes on this never lived in 2-storey home located in the new Holden Woods community by Cedar Oak Homes. Located across from a lush park and very close to the Hospital, minutes away from the Lake Scugog waterfront, marinas, Trent Severn Waterways, groceries, shopping, restaurants and the picturesque town of Port Perry. The Walsh Model Elevation B is approximately 2345sqft. This home has a great open concept floor plan and maximizes every single space for your growing family with a large eat-in kitchen overlooking the great room, dining room and backyard. The great room includes direct vent gas fireplace with fixed glass pane. This homes exquisite design does not stop on the main floor, the primary bedroom has a huge 5-piece ensuite bathroom and a large oversized walk-in closet. This home boasts 4 Bedroom, 3.5 Bathrooms. Hardwood Floors throughout except tiled areas. This home includes some great upgrade features, such as smooth ceilings on the main, pot lights in designated areas, cold cellar, 200amp panel, upgraded railings, stained oak stairs, granite countertops in kitchen with double bowl undermount sink, and $10,000 in decor dollars to list some of the upgraded features. 9 ceilings on ground floor & 8 ceilings on second floor, Raised Tray Ceiling in Primary Bedroom and 3 Piece rough-in at basement. Finally, there is no sidewalk on this property. (id:60365)
Property Details
| MLS® Number | E12525174 |
| Property Type | Single Family |
| Community Name | Port Perry |
| AmenitiesNearBy | Hospital, Park, Public Transit, Schools, Beach |
| CommunityFeatures | School Bus |
| EquipmentType | Water Heater - Electric, Water Heater |
| Features | Level |
| ParkingSpaceTotal | 5 |
| RentalEquipmentType | Water Heater - Electric, Water Heater |
Building
| BathroomTotal | 4 |
| BedroomsAboveGround | 4 |
| BedroomsTotal | 4 |
| Age | New Building |
| Amenities | Fireplace(s) |
| Appliances | Water Meter |
| BasementDevelopment | Unfinished |
| BasementType | N/a (unfinished) |
| ConstructionStyleAttachment | Detached |
| CoolingType | None |
| ExteriorFinish | Brick, Stone |
| FireplacePresent | Yes |
| FireplaceTotal | 1 |
| FlooringType | Hardwood, Ceramic |
| FoundationType | Poured Concrete |
| HalfBathTotal | 1 |
| HeatingFuel | Natural Gas |
| HeatingType | Forced Air |
| StoriesTotal | 2 |
| SizeInterior | 2000 - 2500 Sqft |
| Type | House |
| UtilityWater | Municipal Water |
Parking
| Attached Garage | |
| Garage |
Land
| Acreage | No |
| LandAmenities | Hospital, Park, Public Transit, Schools, Beach |
| Sewer | Sanitary Sewer |
| SizeDepth | 104 Ft ,6 In |
| SizeFrontage | 42 Ft ,4 In |
| SizeIrregular | 42.4 X 104.5 Ft ; 42.44ftx104.80ftx29.35ftx106.79ft |
| SizeTotalText | 42.4 X 104.5 Ft ; 42.44ftx104.80ftx29.35ftx106.79ft |
| ZoningDescription | Single Family Residential |
Rooms
| Level | Type | Length | Width | Dimensions |
|---|---|---|---|---|
| Second Level | Primary Bedroom | 5.7912 m | 3.5357 m | 5.7912 m x 3.5357 m |
| Second Level | Bedroom 2 | 3.3528 m | 3.048 m | 3.3528 m x 3.048 m |
| Second Level | Bedroom 3 | 3.048 m | 3.3528 m | 3.048 m x 3.3528 m |
| Second Level | Bedroom 4 | 3.3528 m | 3.3528 m | 3.3528 m x 3.3528 m |
| Second Level | Laundry Room | 2.1336 m | 1.8288 m | 2.1336 m x 1.8288 m |
| Main Level | Great Room | 5.4864 m | 3.8405 m | 5.4864 m x 3.8405 m |
| Main Level | Dining Room | 4.2977 m | 3.8405 m | 4.2977 m x 3.8405 m |
| Main Level | Kitchen | 3.6576 m | 2.7432 m | 3.6576 m x 2.7432 m |
| Main Level | Eating Area | 3.5357 m | 2.7432 m | 3.5357 m x 2.7432 m |
Utilities
| Cable | Installed |
| Electricity | Installed |
| Sewer | Installed |
https://www.realtor.ca/real-estate/29083893/14-forestlane-way-scugog-port-perry-port-perry
Katrina Ismay Cross
Salesperson
20 Valleywood Dr #103
Markham, Ontario L3R 6G1


