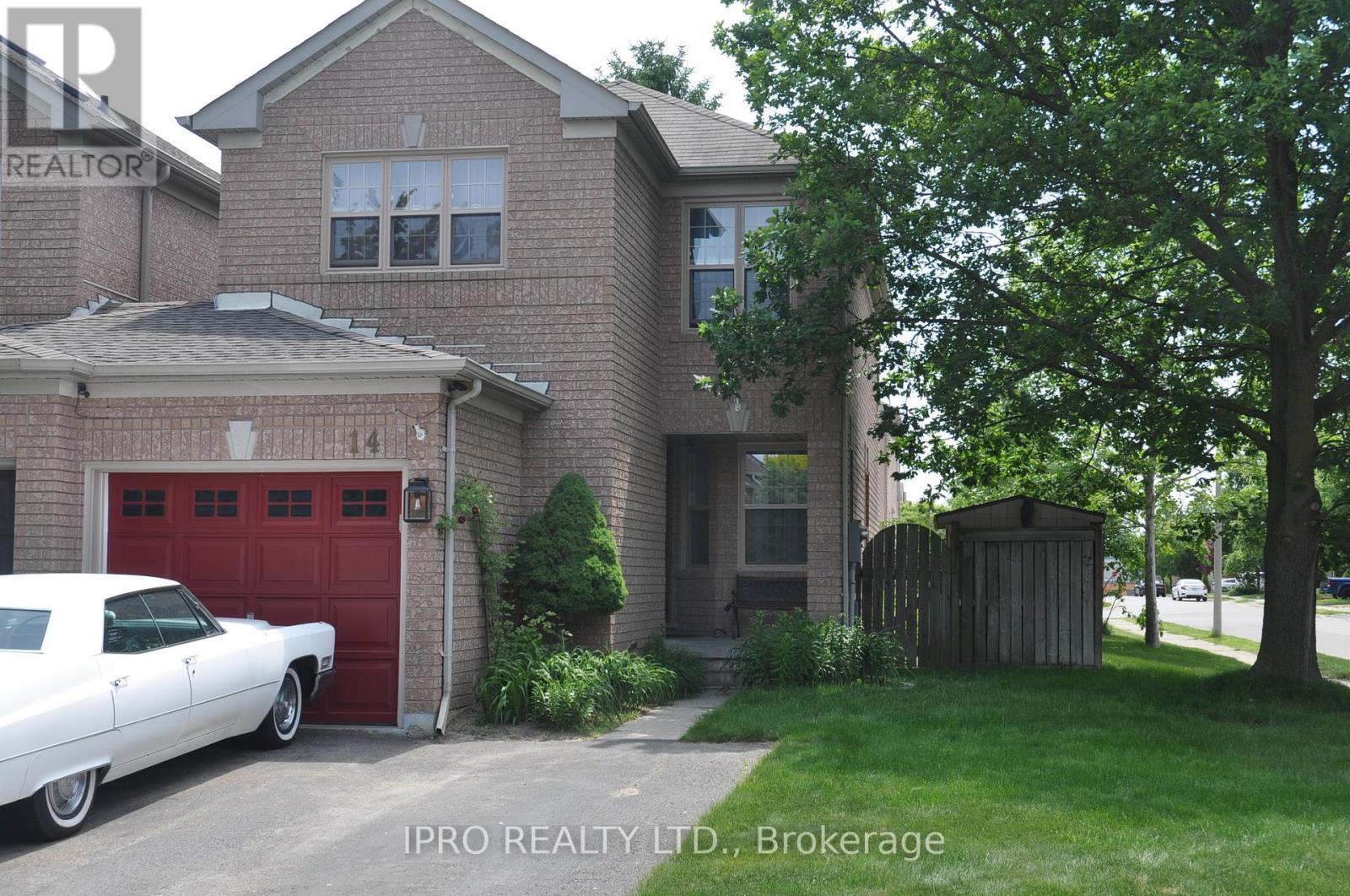14 Forestgrove Circle Brampton, Ontario L6Z 4T3
3 Bedroom
4 Bathroom
1500 - 2000 sqft
Central Air Conditioning
Forced Air
$924,900
Gorgeous heart lake location, dead end court steps to Heatlake Conservation area, walking trails, and Esker Lake Elementary school. Great family area, easy access to 410, shopping and all amenities. Great layout with large bedrooms, eat in kitchen with upgraded counter tops and cupboards 2017, upgraded windows 2017, new furnace, re shingled roof 2012, Property linked by the garage only. Quiet residential dead end street, great fro the kids! (id:60365)
Property Details
| MLS® Number | W12218189 |
| Property Type | Single Family |
| Community Name | Heart Lake East |
| AmenitiesNearBy | Schools |
| EquipmentType | Water Heater - Gas |
| Features | Cul-de-sac, Conservation/green Belt |
| ParkingSpaceTotal | 5 |
| RentalEquipmentType | Water Heater - Gas |
Building
| BathroomTotal | 4 |
| BedroomsAboveGround | 3 |
| BedroomsTotal | 3 |
| Age | 16 To 30 Years |
| Appliances | Garage Door Opener Remote(s), Water Purifier, All, Blinds, Window Coverings |
| BasementDevelopment | Finished |
| BasementType | N/a (finished) |
| ConstructionStyleAttachment | Link |
| CoolingType | Central Air Conditioning |
| ExteriorFinish | Brick |
| FlooringType | Hardwood, Ceramic, Carpeted |
| FoundationType | Poured Concrete |
| HalfBathTotal | 1 |
| HeatingFuel | Natural Gas |
| HeatingType | Forced Air |
| StoriesTotal | 2 |
| SizeInterior | 1500 - 2000 Sqft |
| Type | House |
| UtilityWater | Municipal Water |
Parking
| Attached Garage | |
| Garage |
Land
| Acreage | No |
| FenceType | Fenced Yard |
| LandAmenities | Schools |
| Sewer | Sanitary Sewer |
| SizeDepth | 100 Ft ,6 In |
| SizeFrontage | 33 Ft ,8 In |
| SizeIrregular | 33.7 X 100.5 Ft |
| SizeTotalText | 33.7 X 100.5 Ft |
Rooms
| Level | Type | Length | Width | Dimensions |
|---|---|---|---|---|
| Second Level | Primary Bedroom | 4.24 m | 4.04 m | 4.24 m x 4.04 m |
| Second Level | Bedroom 2 | 4.19 m | 3.05 m | 4.19 m x 3.05 m |
| Second Level | Bedroom 3 | 4 m | 4 m | 4 m x 4 m |
| Basement | Recreational, Games Room | 6.21 m | 4.29 m | 6.21 m x 4.29 m |
| Ground Level | Living Room | 4.44 m | 3.7 m | 4.44 m x 3.7 m |
| Ground Level | Dining Room | 3.7 m | 2.4 m | 3.7 m x 2.4 m |
| Ground Level | Family Room | 3.25 m | 2.96 m | 3.25 m x 2.96 m |
| Ground Level | Kitchen | 5.02 m | 2.43 m | 5.02 m x 2.43 m |
Roland Groenenberg
Salesperson
Ipro Realty Ltd.
158 Guelph St Unit 4
Georgetown, Ontario L7G 4A6
158 Guelph St Unit 4
Georgetown, Ontario L7G 4A6




