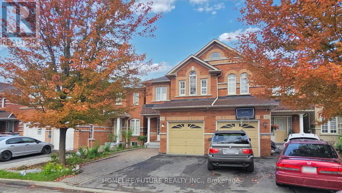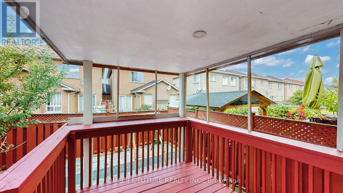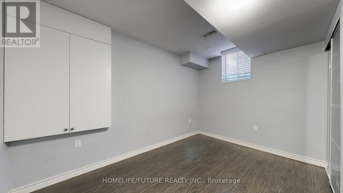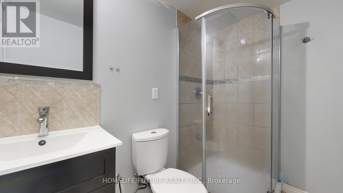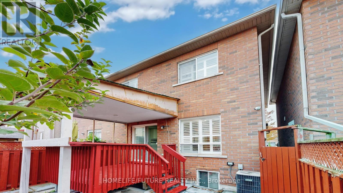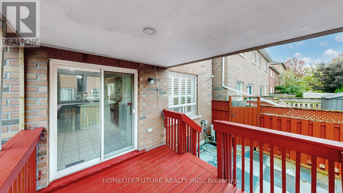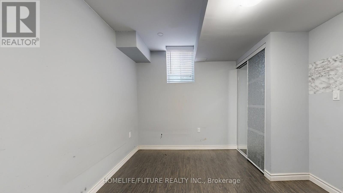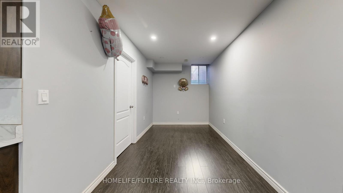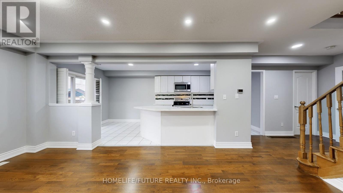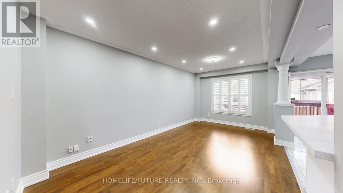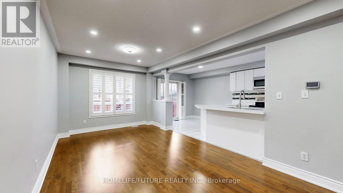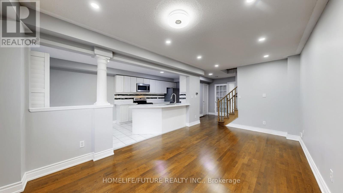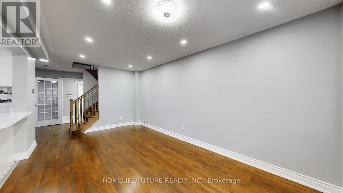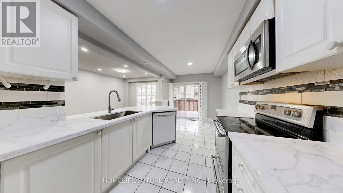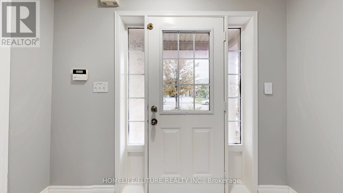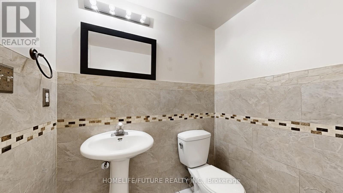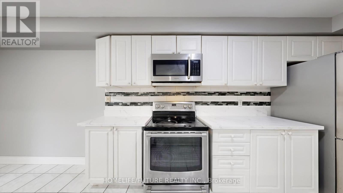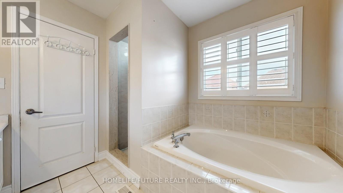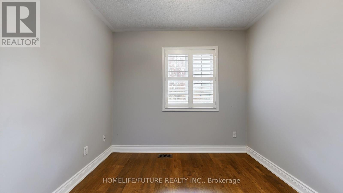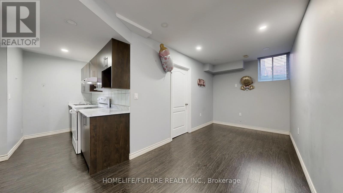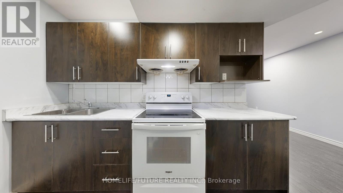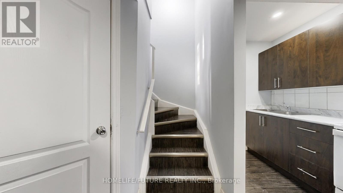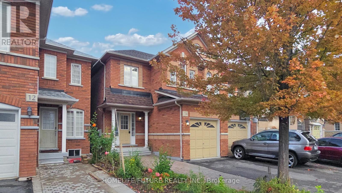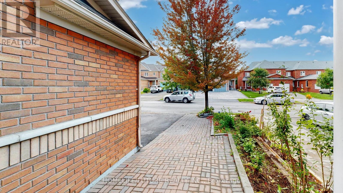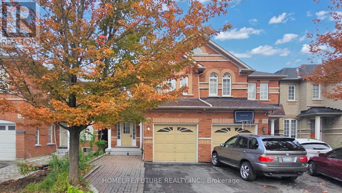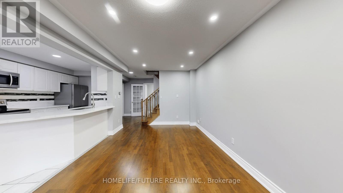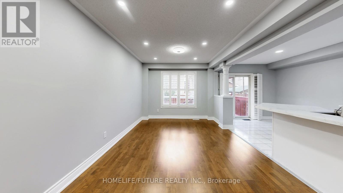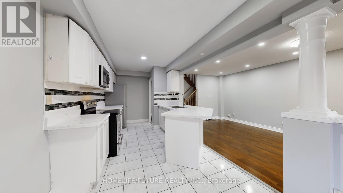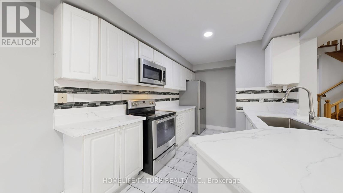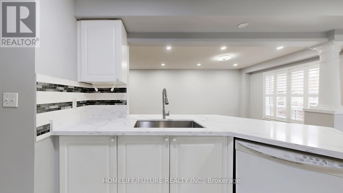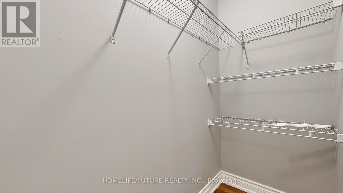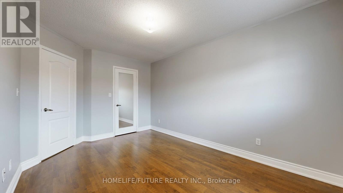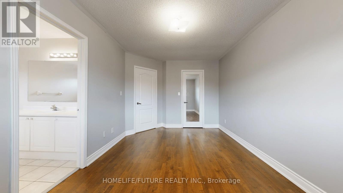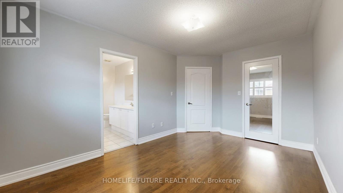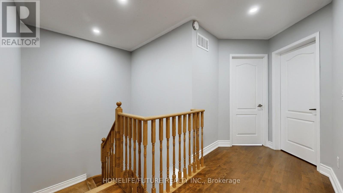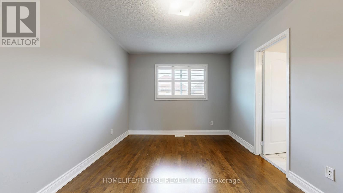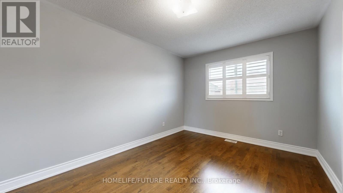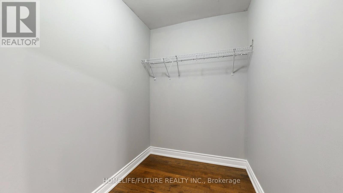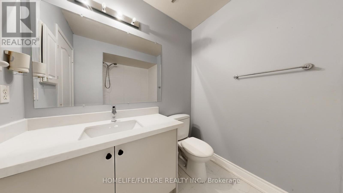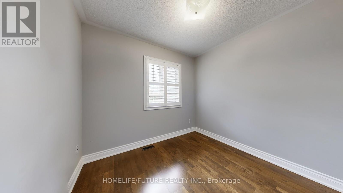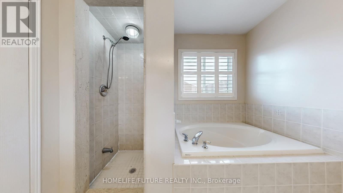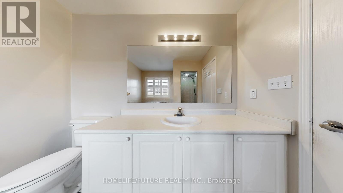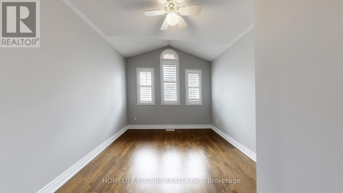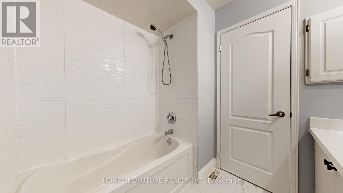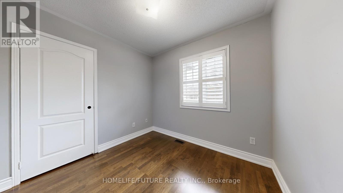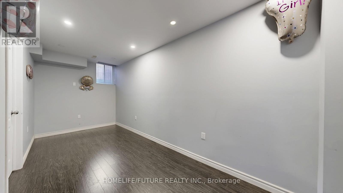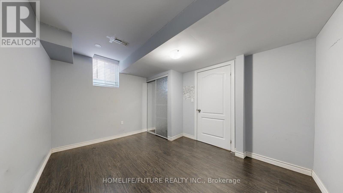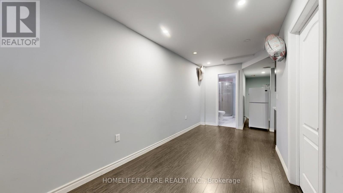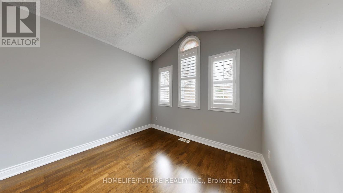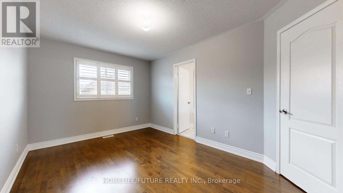14 Flatfield Terrace Toronto, Ontario M1B 6B9
4 Bedroom
4 Bathroom
1100 - 1500 sqft
Central Air Conditioning
Forced Air
$899,900
Absolutely Stunning Brick Semi-Detached Home. 3 Bedroom + Den. Clean Move-In Condition. Bright Open Concept Main Floor With Large Functional Kitchen, Breakfast Bar, Walk Out From Eat In Breakfast Area To The Deck. New Quartz Countertop Kitchen. Hardwood Flooring Throughout The House. Freshly Painted, Newly Renovated Washroom. Walking Distance To No Frills, Shoppers, Medical Bldng, Mall, Transit, Place Of Worship, Rec. Centre, Parks, Easy Access To 401, 407. (id:60365)
Property Details
| MLS® Number | E12459017 |
| Property Type | Single Family |
| Community Name | Malvern |
| EquipmentType | Water Heater |
| Features | Carpet Free |
| ParkingSpaceTotal | 2 |
| RentalEquipmentType | Water Heater |
Building
| BathroomTotal | 4 |
| BedroomsAboveGround | 3 |
| BedroomsBelowGround | 1 |
| BedroomsTotal | 4 |
| Appliances | Dishwasher, Garage Door Opener, Stove, Refrigerator |
| BasementFeatures | Apartment In Basement |
| BasementType | N/a |
| ConstructionStyleAttachment | Semi-detached |
| CoolingType | Central Air Conditioning |
| ExteriorFinish | Brick, Stone |
| FlooringType | Parquet, Ceramic, Hardwood |
| FoundationType | Brick |
| HalfBathTotal | 1 |
| HeatingFuel | Natural Gas |
| HeatingType | Forced Air |
| StoriesTotal | 2 |
| SizeInterior | 1100 - 1500 Sqft |
| Type | House |
| UtilityWater | Municipal Water |
Parking
| Carport | |
| Garage |
Land
| Acreage | No |
| Sewer | Sanitary Sewer |
| SizeDepth | 78 Ft ,8 In |
| SizeFrontage | 22 Ft |
| SizeIrregular | 22 X 78.7 Ft |
| SizeTotalText | 22 X 78.7 Ft |
Rooms
| Level | Type | Length | Width | Dimensions |
|---|---|---|---|---|
| Second Level | Primary Bedroom | 4.27 m | 3.05 m | 4.27 m x 3.05 m |
| Second Level | Bedroom 2 | 3.35 m | 3 m | 3.35 m x 3 m |
| Second Level | Bedroom 3 | 2.85 m | 2.75 m | 2.85 m x 2.75 m |
| Second Level | Den | 1.88 m | 1.65 m | 1.88 m x 1.65 m |
| Basement | Laundry Room | Measurements not available | ||
| Main Level | Eating Area | 3.2 m | 2.54 m | 3.2 m x 2.54 m |
| Ground Level | Living Room | 5.49 m | 3.15 m | 5.49 m x 3.15 m |
| Ground Level | Dining Room | 5.49 m | 3.15 m | 5.49 m x 3.15 m |
| Ground Level | Kitchen | 3.05 m | 2.54 m | 3.05 m x 2.54 m |
https://www.realtor.ca/real-estate/28982288/14-flatfield-terrace-toronto-malvern-malvern
Karuna Selvaratnam
Salesperson
Homelife/future Realty Inc.
7 Eastvale Drive Unit 205
Markham, Ontario L3S 4N8
7 Eastvale Drive Unit 205
Markham, Ontario L3S 4N8

