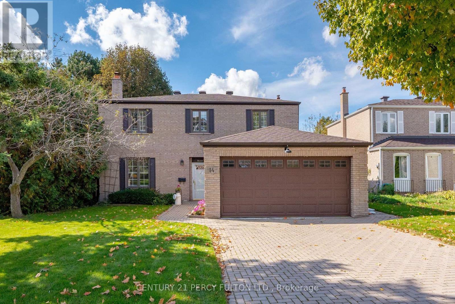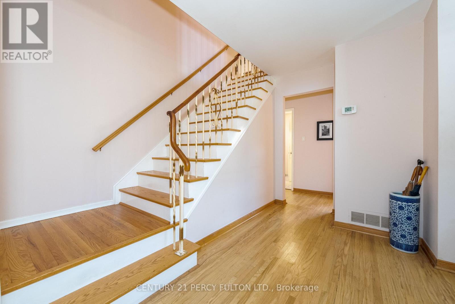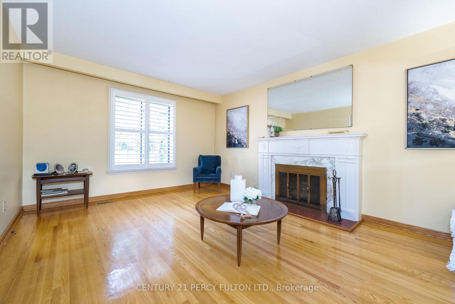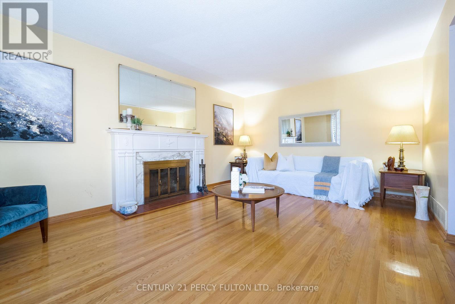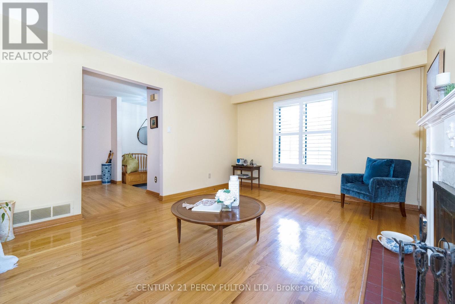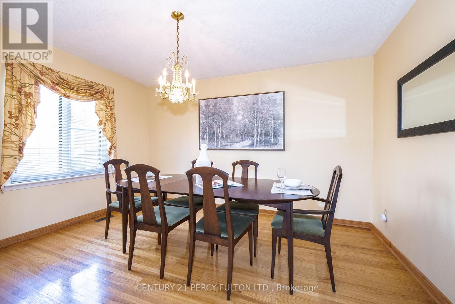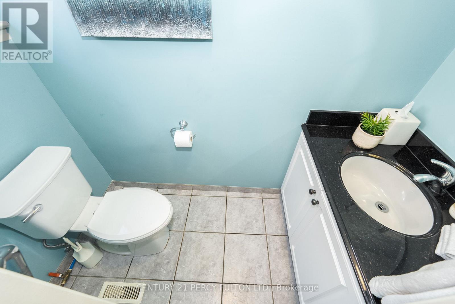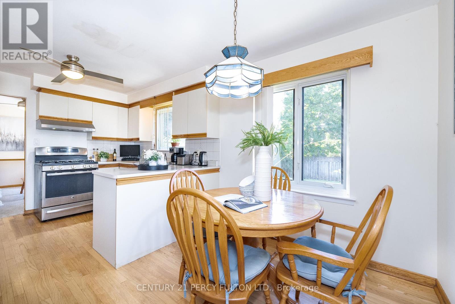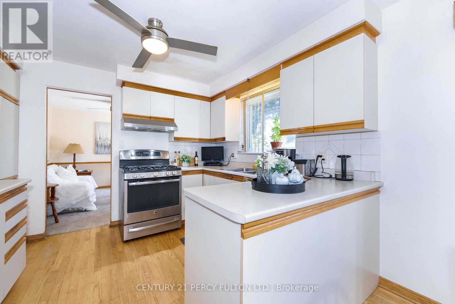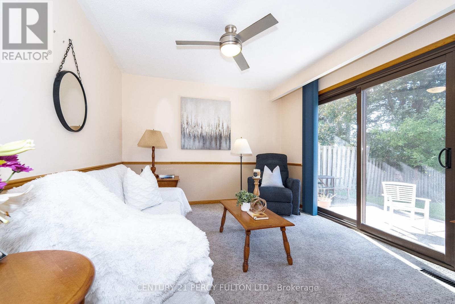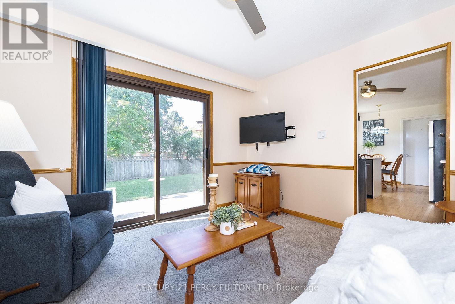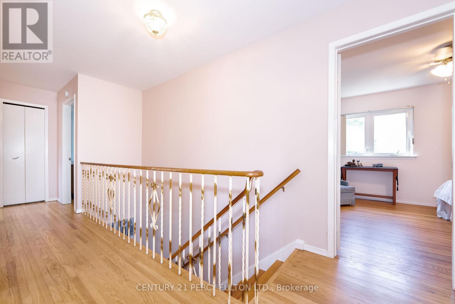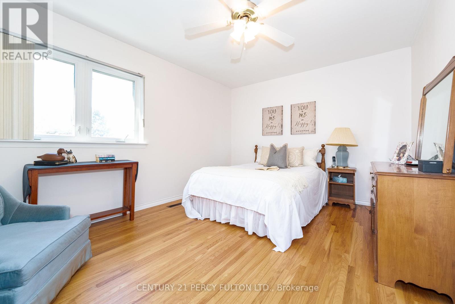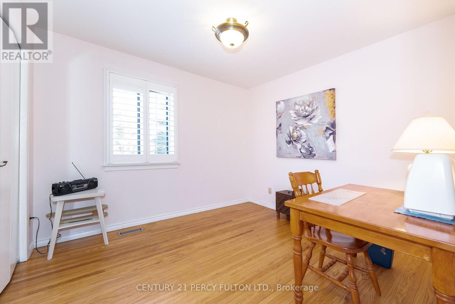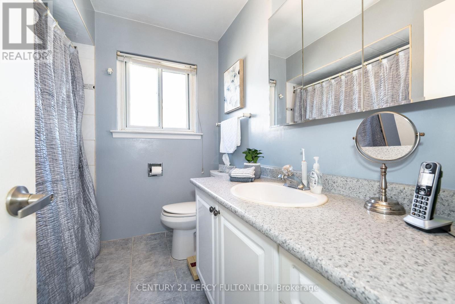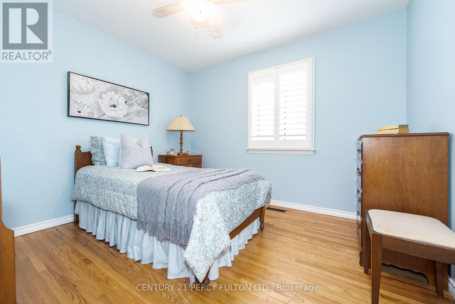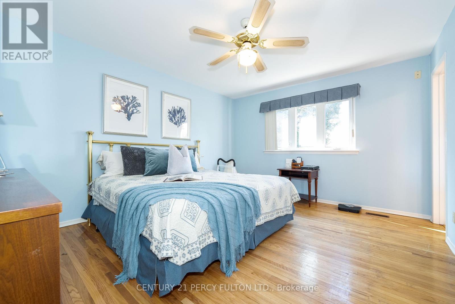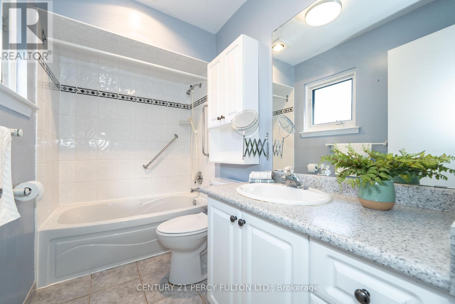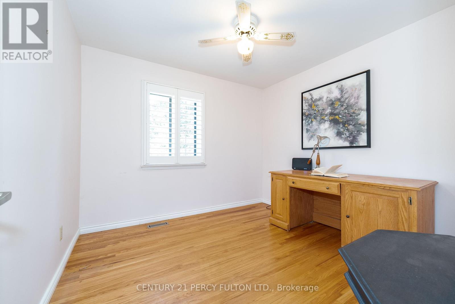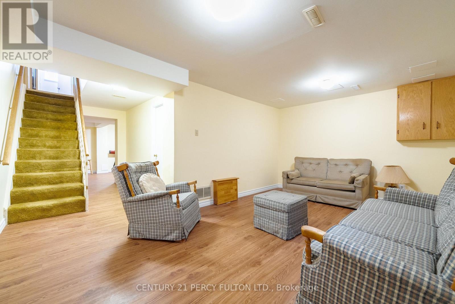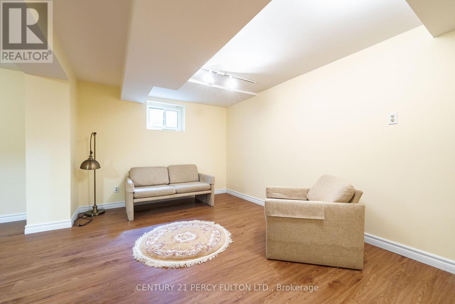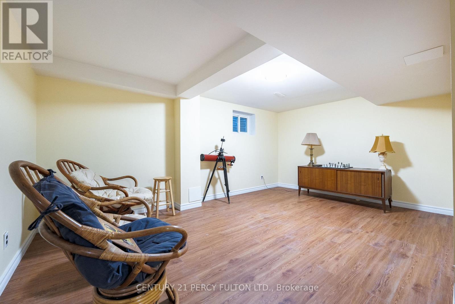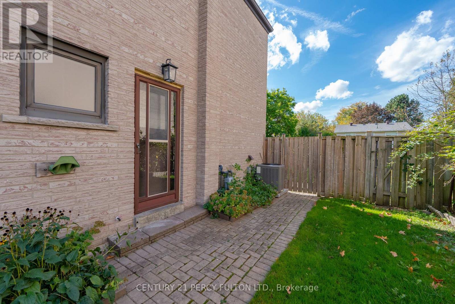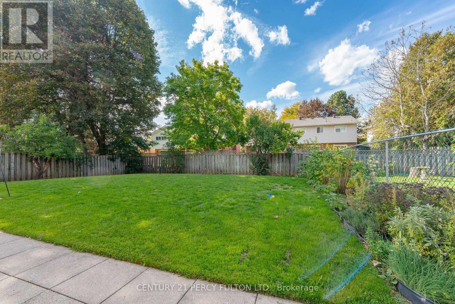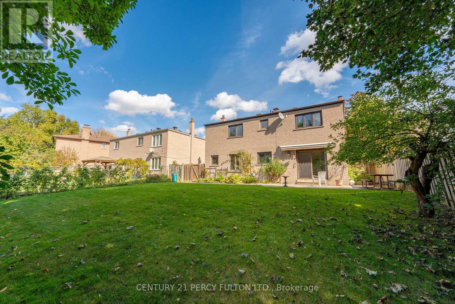14 Farmington Crescent Toronto, Ontario M1S 1G1
$1,380,000
Prime Agincourt location! This spacious detached 5-bedroom, 2.5-bathroom home sits on a large 57x121 ft lot in a quiet, family-friendly neighborhood, offering an excellent opportunity for families or investors seeking rental income potential. The main floor features a bright living room with a cozy fireplace, a family room or office with walkout to a private patio, a formal dining room, an eat-in kitchen, a convenient main-floor laundry room, and a 2-piece powder room. The second floor includes a primary bedroom with a walk-in closet and ensuite bath, along with 4 generously sized additional bedrooms. The finished basement, accessible via a side entrance, offers a spacious recreation room, an additional living area, and a den with rough-in for a kitchen or bar. ideal for an in-law suite or secondary unit. Enjoy a fully fenced backyard, ample parking, and a prime location close to schools, parks, shopping, a premium golf course, and major highways including 401, 404, and 407. (id:60365)
Open House
This property has open houses!
2:00 pm
Ends at:4:00 pm
2:00 pm
Ends at:4:00 pm
Property Details
| MLS® Number | E12459905 |
| Property Type | Single Family |
| Community Name | Tam O'Shanter-Sullivan |
| EquipmentType | Water Heater |
| ParkingSpaceTotal | 4 |
| RentalEquipmentType | Water Heater |
Building
| BathroomTotal | 3 |
| BedroomsAboveGround | 5 |
| BedroomsTotal | 5 |
| Amenities | Fireplace(s) |
| Appliances | Garage Door Opener Remote(s), Dryer, Stove, Washer, Window Coverings, Refrigerator |
| BasementDevelopment | Finished |
| BasementType | N/a (finished) |
| ConstructionStyleAttachment | Detached |
| CoolingType | Central Air Conditioning |
| ExteriorFinish | Brick |
| FireplacePresent | Yes |
| FireplaceTotal | 1 |
| FlooringType | Hardwood, Laminate, Carpeted, Vinyl |
| FoundationType | Block |
| HalfBathTotal | 1 |
| HeatingFuel | Natural Gas |
| HeatingType | Forced Air |
| StoriesTotal | 2 |
| SizeInterior | 2000 - 2500 Sqft |
| Type | House |
| UtilityWater | Municipal Water |
Parking
| Attached Garage | |
| Garage |
Land
| Acreage | No |
| Sewer | Sanitary Sewer |
| SizeDepth | 127 Ft ,6 In |
| SizeFrontage | 57 Ft ,2 In |
| SizeIrregular | 57.2 X 127.5 Ft |
| SizeTotalText | 57.2 X 127.5 Ft |
Rooms
| Level | Type | Length | Width | Dimensions |
|---|---|---|---|---|
| Second Level | Primary Bedroom | 4.41 m | 3.63 m | 4.41 m x 3.63 m |
| Second Level | Bedroom 2 | 4.2 m | 3.26 m | 4.2 m x 3.26 m |
| Second Level | Bedroom 3 | 3.33 m | 2.95 m | 3.33 m x 2.95 m |
| Second Level | Bedroom 4 | 3.26 m | 2.95 m | 3.26 m x 2.95 m |
| Second Level | Bedroom 5 | 3.1 m | 2.95 m | 3.1 m x 2.95 m |
| Basement | Living Room | 5.05 m | 3.27 m | 5.05 m x 3.27 m |
| Basement | Den | 4.46 m | 2.92 m | 4.46 m x 2.92 m |
| Basement | Recreational, Games Room | 5.08 m | 3.3 m | 5.08 m x 3.3 m |
| Main Level | Living Room | 5.23 m | 3.66 m | 5.23 m x 3.66 m |
| Main Level | Dining Room | 4 m | 3 m | 4 m x 3 m |
| Main Level | Family Room | 3.66 m | 3.23 m | 3.66 m x 3.23 m |
| Main Level | Kitchen | 5.22 m | 3.2 m | 5.22 m x 3.2 m |
Ravi Kanagaratnam
Broker
2911 Kennedy Road
Toronto, Ontario M1V 1S8
Dinesh Balasubramaniam
Salesperson
2911 Kennedy Road
Toronto, Ontario M1V 1S8

