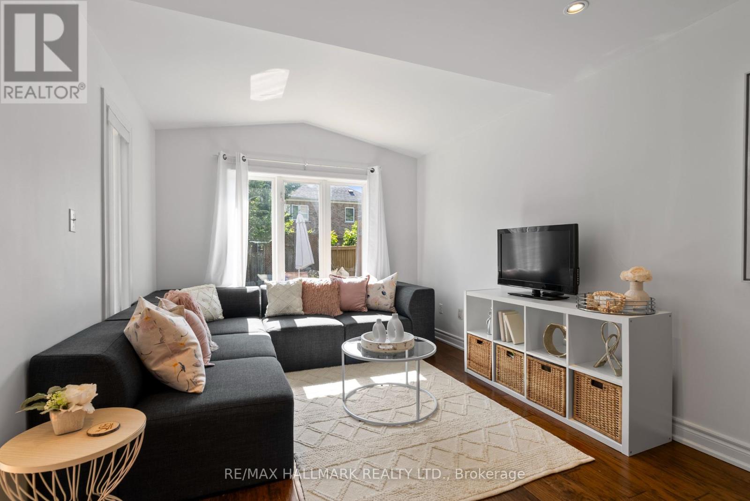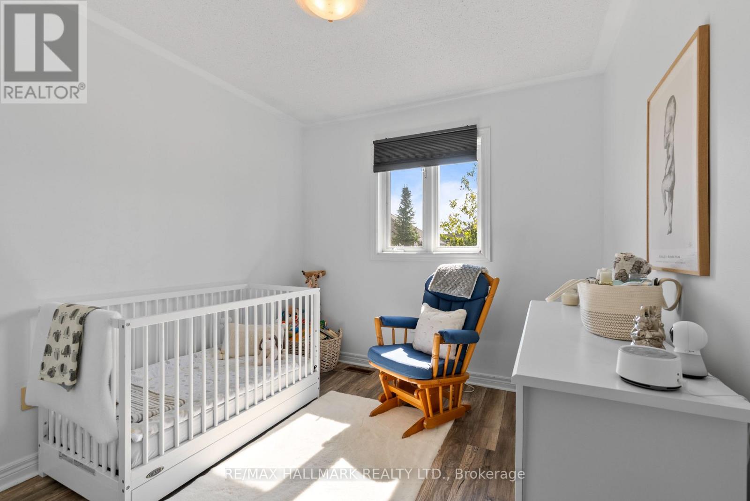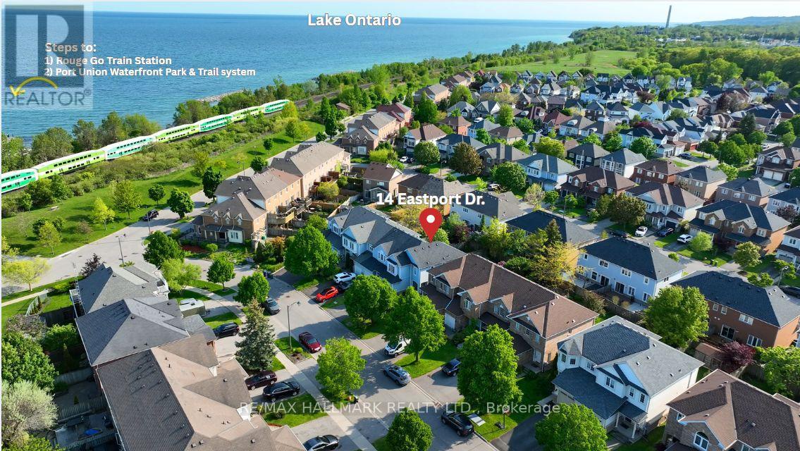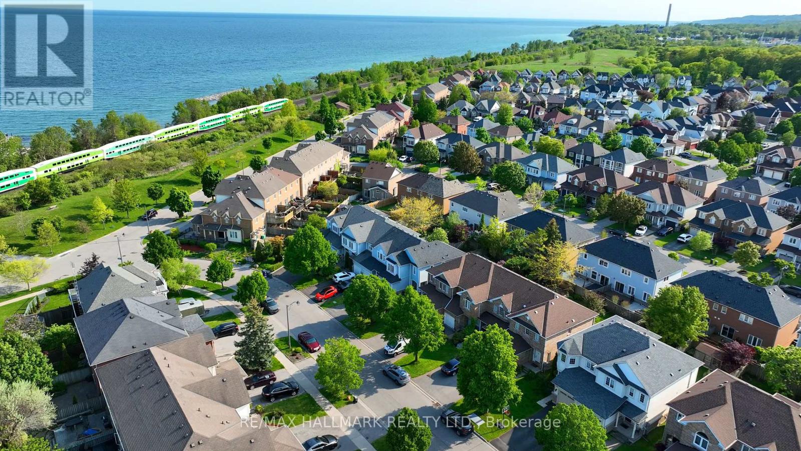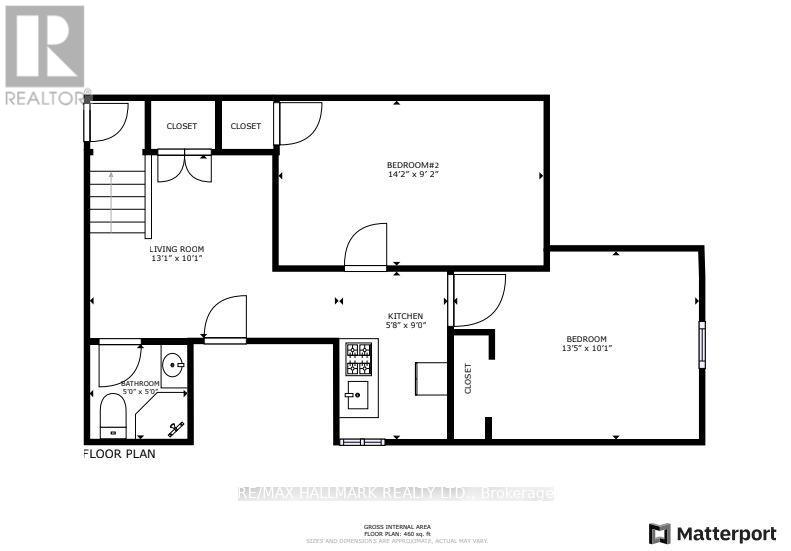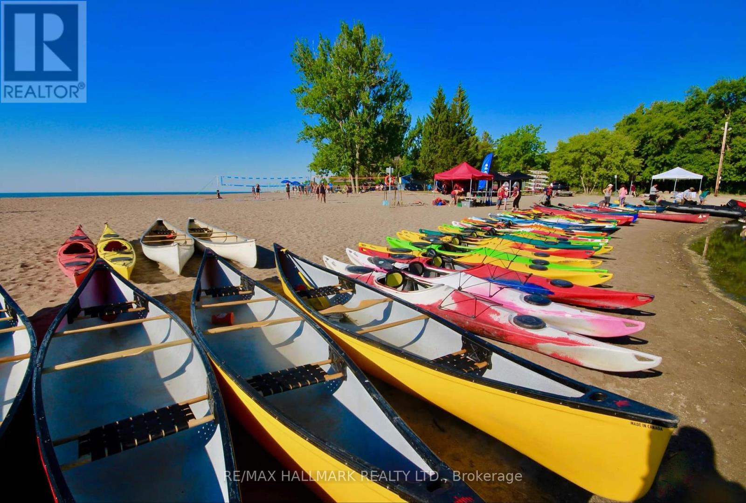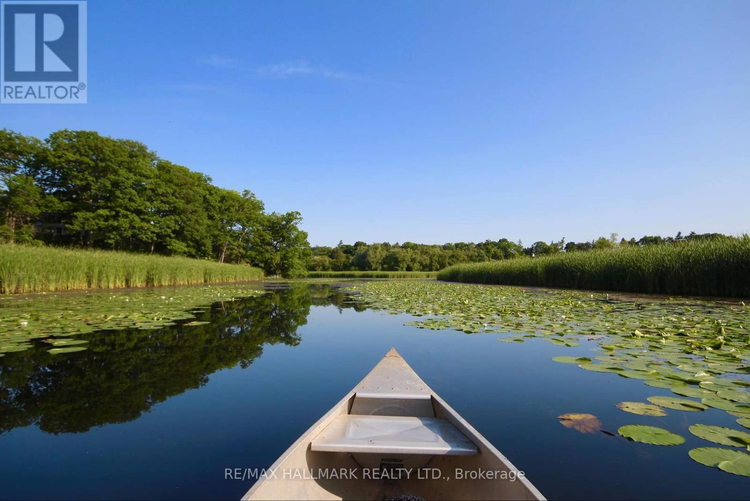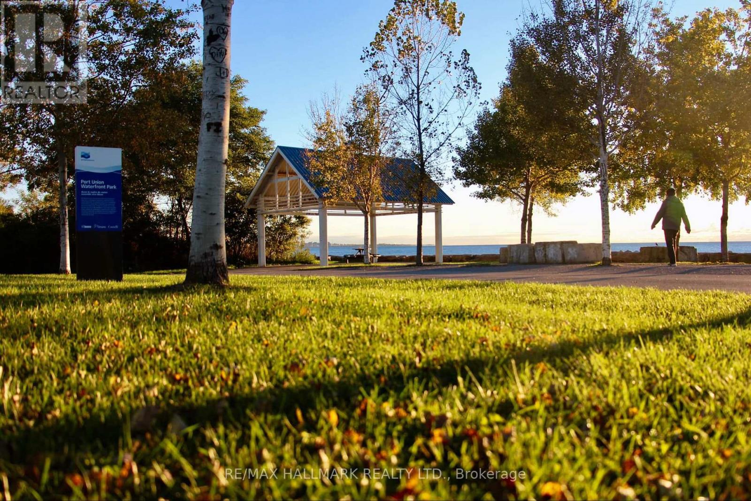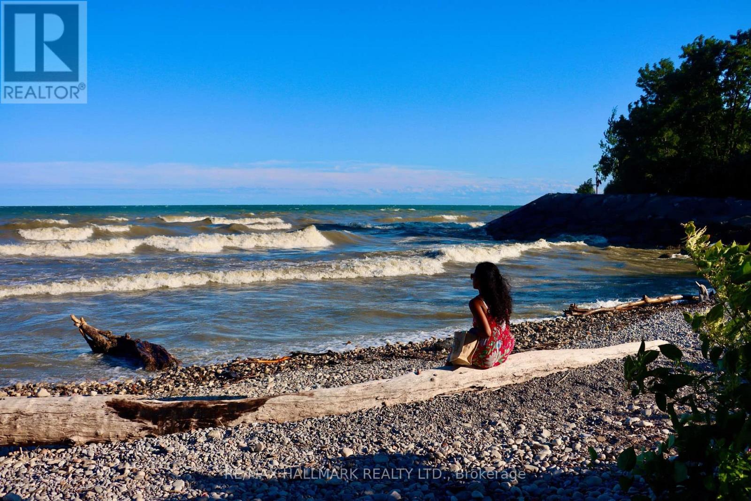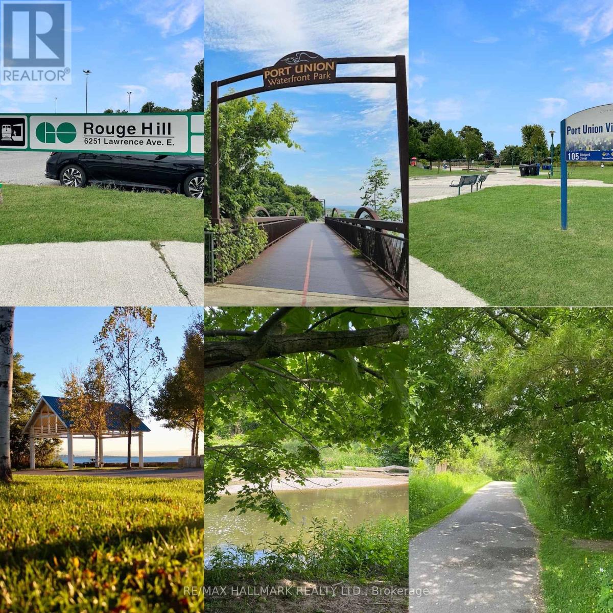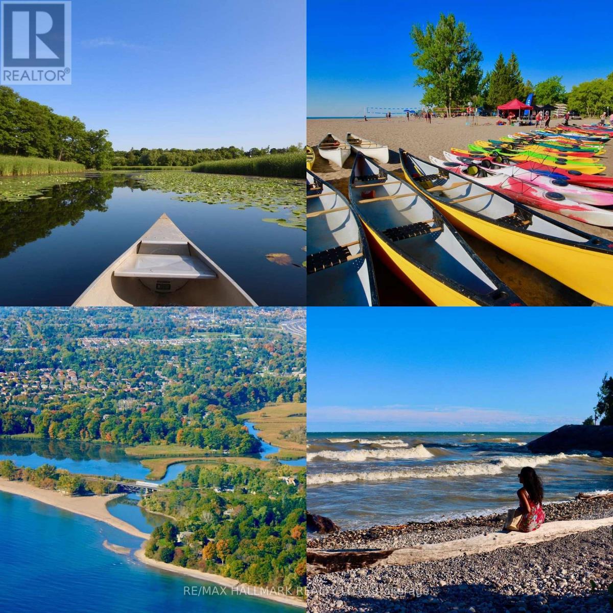5 Bedroom
4 Bathroom
1100 - 1500 sqft
Central Air Conditioning
Forced Air
Landscaped
$879,900
Move in Ready! Sought after Port Union Village! End Unit Townhome with 3+2 Bedrooms, 4 bathrooms on a bigger lot size. Open Concept Main level that is bright with built in appliances and quartz counters with a large center island for prepping & entertaining. Walk out to deck and fully fenced private yard. Vinyl Windows 2nd floor laundry for convenience! Large Primary bedroom boasts a 4 pc ensuite, walk in closet PLUS a Pax Wardrobe for extra storage. There is even a "window seat" to sit and enjoy the "Lake views". Longer driveway for 2 cars! Remote garage door opener. Finished basement has 2 additional bedrooms + a 3pc bathroom. Roof is 2015, Kitchen reno 2016 Min's walk to Rouge Go Train Station, Port Union Waterfront park & Trail system & TTC. Mins to Rouge Beach/River, bike path, excellent schools (including UTSC) Port Union Community Center. Surrounded by parks, Amenities (shopping & eateries) and close to 401. This one has it all! see Video Tour and virtual Matterport tour attached to listing or visit https://my.matterport.com/show/?m=AbuFqhixToD A home inspection report is available upon request. (id:60365)
Property Details
|
MLS® Number
|
E12201367 |
|
Property Type
|
Single Family |
|
Community Name
|
Centennial Scarborough |
|
Features
|
Flat Site, In-law Suite |
|
ParkingSpaceTotal
|
3 |
|
Structure
|
Deck |
|
ViewType
|
Lake View |
Building
|
BathroomTotal
|
4 |
|
BedroomsAboveGround
|
3 |
|
BedroomsBelowGround
|
2 |
|
BedroomsTotal
|
5 |
|
Age
|
16 To 30 Years |
|
Appliances
|
Range, Oven - Built-in, Water Meter, Cooktop, Dishwasher, Dryer, Garage Door Opener, Microwave, Oven, Washer, Refrigerator |
|
BasementDevelopment
|
Finished |
|
BasementType
|
N/a (finished) |
|
ConstructionStyleAttachment
|
Attached |
|
CoolingType
|
Central Air Conditioning |
|
ExteriorFinish
|
Aluminum Siding, Stone |
|
FireProtection
|
Smoke Detectors |
|
FlooringType
|
Hardwood |
|
FoundationType
|
Block |
|
HalfBathTotal
|
1 |
|
HeatingFuel
|
Natural Gas |
|
HeatingType
|
Forced Air |
|
StoriesTotal
|
2 |
|
SizeInterior
|
1100 - 1500 Sqft |
|
Type
|
Row / Townhouse |
|
UtilityWater
|
Municipal Water |
Parking
Land
|
Acreage
|
No |
|
LandscapeFeatures
|
Landscaped |
|
Sewer
|
Sanitary Sewer |
|
SizeDepth
|
108 Ft ,3 In |
|
SizeFrontage
|
24 Ft ,7 In |
|
SizeIrregular
|
24.6 X 108.3 Ft |
|
SizeTotalText
|
24.6 X 108.3 Ft|under 1/2 Acre |
|
ZoningDescription
|
Single Family Residential |
Rooms
| Level |
Type |
Length |
Width |
Dimensions |
|
Basement |
Bedroom |
3.983 m |
3.011 m |
3.983 m x 3.011 m |
|
Basement |
Bedroom 2 |
4.248 m |
2.77 m |
4.248 m x 2.77 m |
|
Main Level |
Living Room |
6.879 m |
3.218 m |
6.879 m x 3.218 m |
|
Main Level |
Dining Room |
6.879 m |
3.2186 m |
6.879 m x 3.2186 m |
|
Main Level |
Kitchen |
5.458 m |
2.569 m |
5.458 m x 2.569 m |
|
Upper Level |
Primary Bedroom |
5.23 m |
4.261 m |
5.23 m x 4.261 m |
|
Upper Level |
Bedroom 2 |
3.739 m |
2.98 m |
3.739 m x 2.98 m |
|
Upper Level |
Bedroom 3 |
3.66 m |
2.709 m |
3.66 m x 2.709 m |
|
Upper Level |
Laundry Room |
5.1 m |
5.1 m |
5.1 m x 5.1 m |
Utilities
|
Cable
|
Available |
|
Electricity
|
Installed |
|
Sewer
|
Installed |
https://www.realtor.ca/real-estate/28427508/14-eastport-drive-toronto-centennial-scarborough-centennial-scarborough








