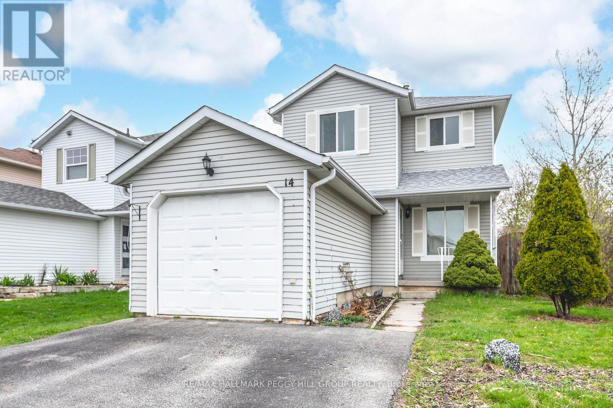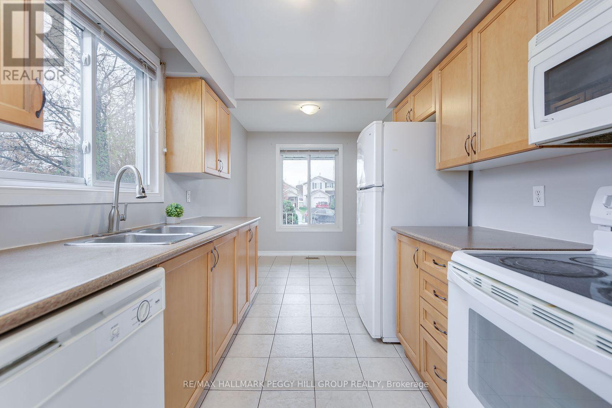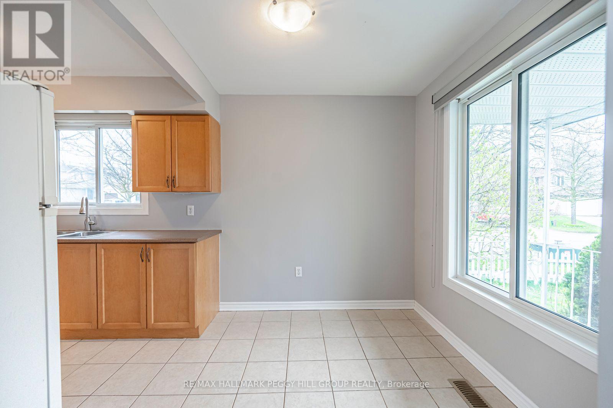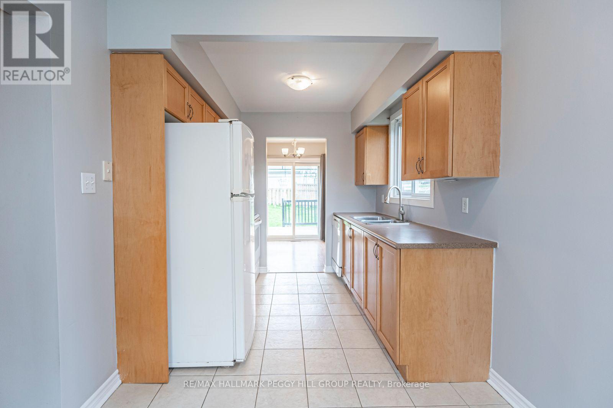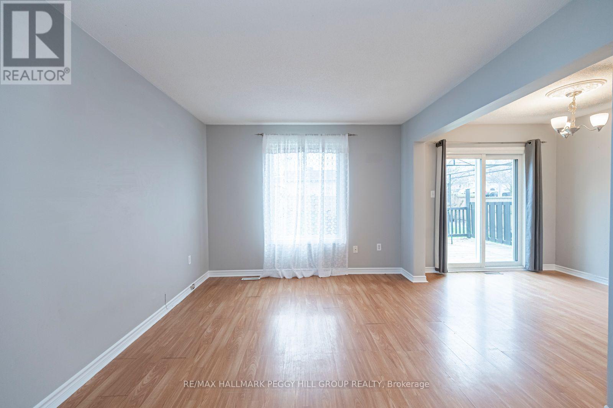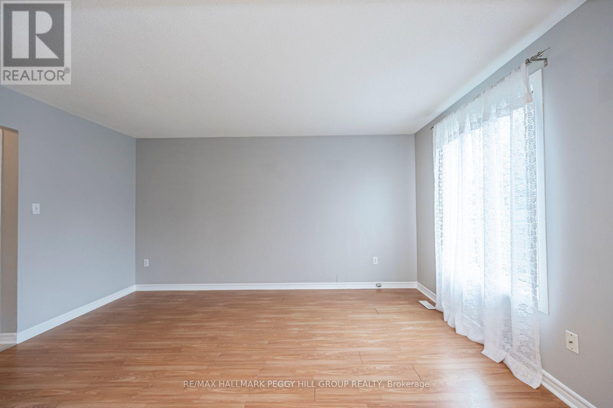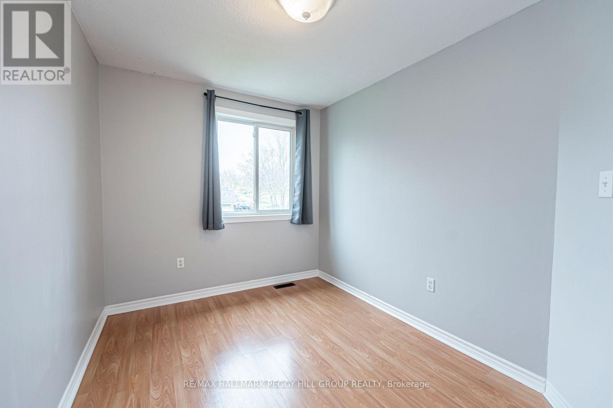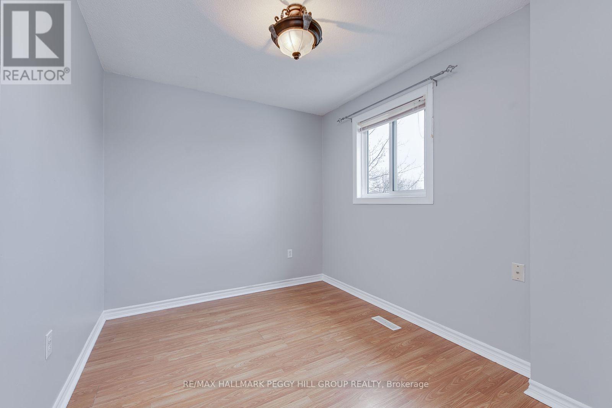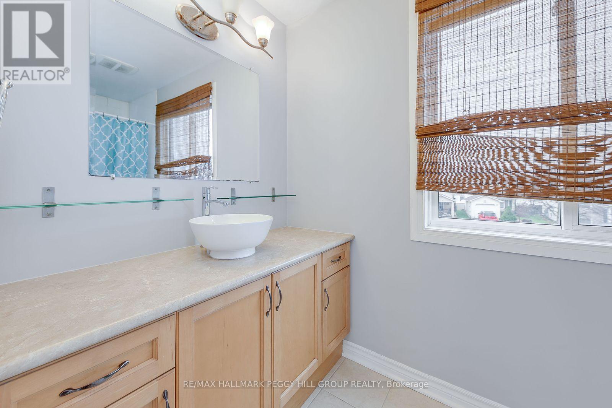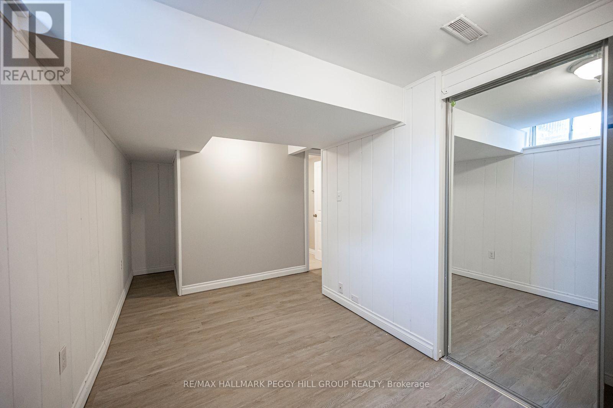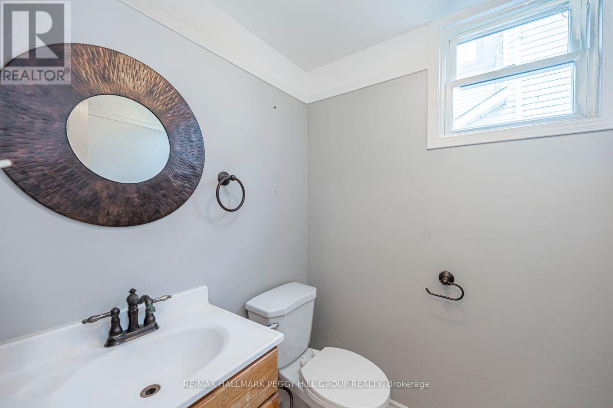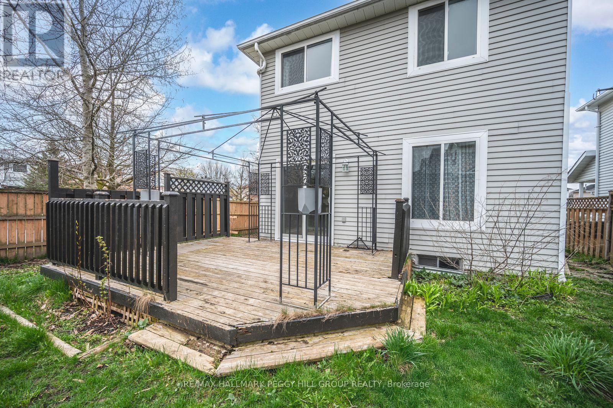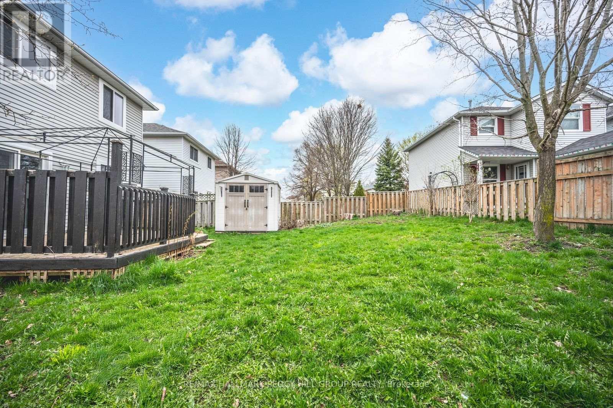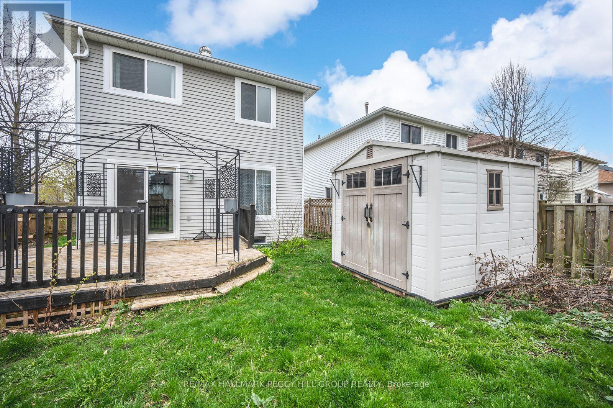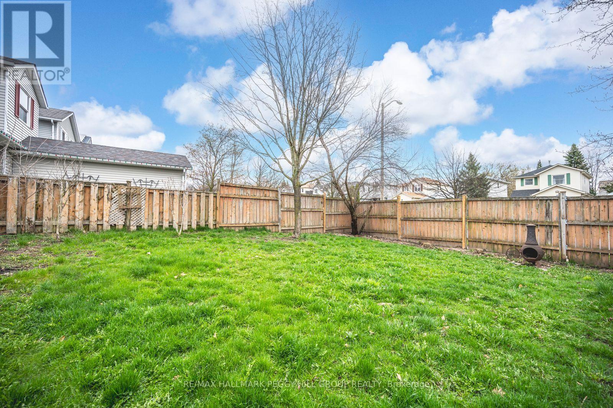14 D'ambrosio Drive Barrie, Ontario L4N 6V6
$2,700 Monthly
4 BRIGHT BEDROOMS, 3 BATHROOMS, & A PRIVATE BACKYARD RETREAT IN A WALKABLE SOUTH BARRIE LOCATION! Step into a lifestyle of ease and comfort in this inviting two-storey corner-lot home, perfectly positioned in a vibrant Barrie neighbourhood where everything you need is just a short stroll away - parks, restaurants, schools, public transit, and shopping plazas are all at your fingertips. Whether you're commuting or planning weekend adventures, quick access to Highway 400, the Allandale Waterfront GO Station, and the sparkling shores of Kempenfelt Bay make getting around effortless. At home, unwind in your private, fully fenced backyard framed by mature trees and lush green space, where a generous deck sets the stage for quiet morning coffees, al fresco dinners, and laid-back summer gatherings. Inside, the bright and airy interior is bathed in natural light from abundant windows, with sleek, carpet-free flooring and stylish window coverings already in place. The main level offers a functional and comfortable layout with an eat-in kitchen, a relaxed living room, a guest-friendly powder room, and a sliding glass walkout that extends your living space outdoors. Upstairs, three spacious bedrooms await, including a sunlit primary retreat, all serviced by a well-appointed four-piece bath. Downstairs, the finished half-basement offers even more flexibility with a rec room, laundry area, three-piece bath, and a private fourth bedroom - ideal for overnight guests or a quiet home office. With an attached garage with inside entry, a garage door opener, and parking for two, this turnkey home is an incredible opportunity for couples or small families who want to fall in love with where they live! (id:60365)
Property Details
| MLS® Number | S12575036 |
| Property Type | Single Family |
| Community Name | Painswick North |
| AmenitiesNearBy | Park, Public Transit, Schools |
| CommunityFeatures | School Bus |
| EquipmentType | Water Heater |
| Features | Irregular Lot Size |
| ParkingSpaceTotal | 2 |
| RentalEquipmentType | Water Heater |
| Structure | Deck, Patio(s) |
Building
| BathroomTotal | 3 |
| BedroomsAboveGround | 3 |
| BedroomsBelowGround | 1 |
| BedroomsTotal | 4 |
| Age | 31 To 50 Years |
| Appliances | Dishwasher, Dryer, Microwave, Stove, Washer, Refrigerator |
| BasementDevelopment | Finished |
| BasementType | Partial (finished) |
| ConstructionStyleAttachment | Detached |
| CoolingType | Central Air Conditioning |
| ExteriorFinish | Brick |
| FireProtection | Smoke Detectors |
| FoundationType | Concrete |
| HalfBathTotal | 1 |
| HeatingFuel | Natural Gas |
| HeatingType | Forced Air |
| StoriesTotal | 2 |
| SizeInterior | 1100 - 1500 Sqft |
| Type | House |
| UtilityWater | Municipal Water |
Parking
| Attached Garage | |
| Garage |
Land
| Acreage | No |
| FenceType | Fenced Yard |
| LandAmenities | Park, Public Transit, Schools |
| Sewer | Sanitary Sewer |
| SizeDepth | 104 Ft ,1 In |
| SizeFrontage | 21 Ft ,4 In |
| SizeIrregular | 21.4 X 104.1 Ft |
| SizeTotalText | 21.4 X 104.1 Ft|under 1/2 Acre |
Rooms
| Level | Type | Length | Width | Dimensions |
|---|---|---|---|---|
| Second Level | Primary Bedroom | 4.27 m | 3.05 m | 4.27 m x 3.05 m |
| Second Level | Bedroom 2 | 3.05 m | 2.44 m | 3.05 m x 2.44 m |
| Second Level | Bedroom 3 | 3.35 m | 2.44 m | 3.35 m x 2.44 m |
| Basement | Recreational, Games Room | 3.66 m | 2.13 m | 3.66 m x 2.13 m |
| Basement | Bedroom 4 | 3.05 m | 3.66 m | 3.05 m x 3.66 m |
| Main Level | Kitchen | 2.44 m | 4.27 m | 2.44 m x 4.27 m |
| Main Level | Dining Room | 2.44 m | 2.44 m | 2.44 m x 2.44 m |
| Main Level | Living Room | 4.27 m | 3.05 m | 4.27 m x 3.05 m |
Utilities
| Cable | Available |
| Electricity | Installed |
| Sewer | Installed |
Peggy Hill
Broker
374 Huronia Road #101, 106415 & 106419
Barrie, Ontario L4N 8Y9
Yenifer Dias Vieira
Salesperson
374 Huronia Road #101, 106415 & 106419
Barrie, Ontario L4N 8Y9

