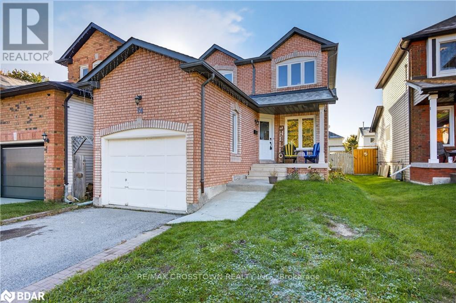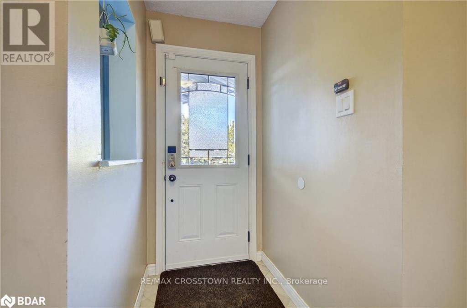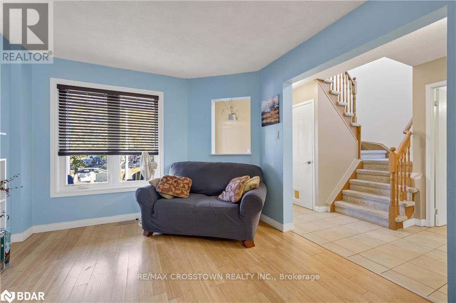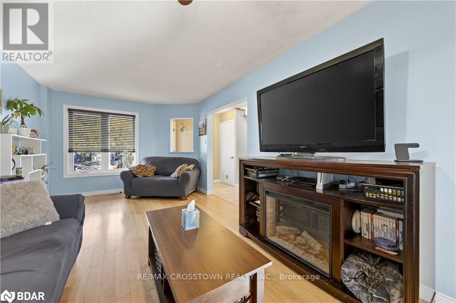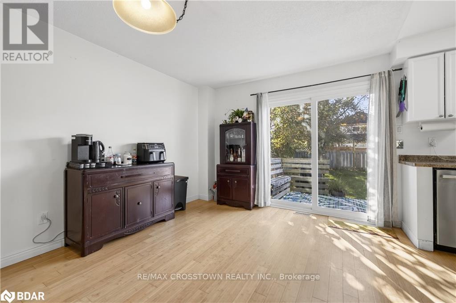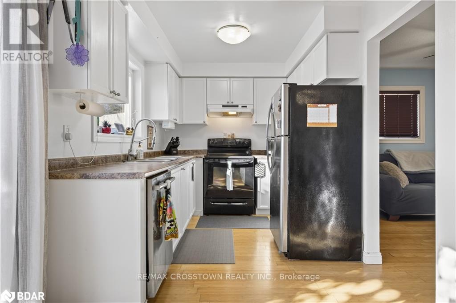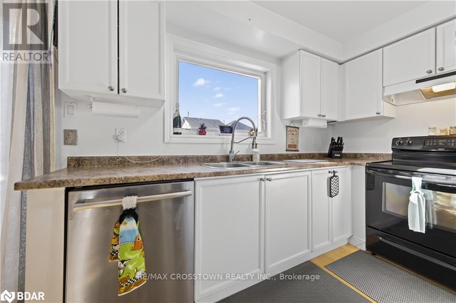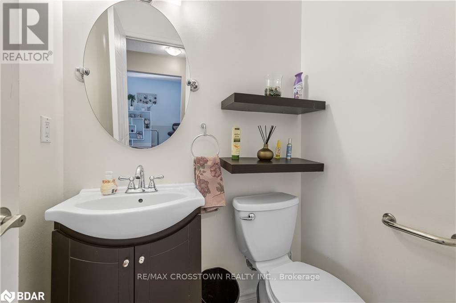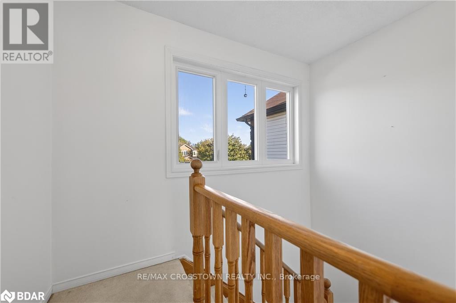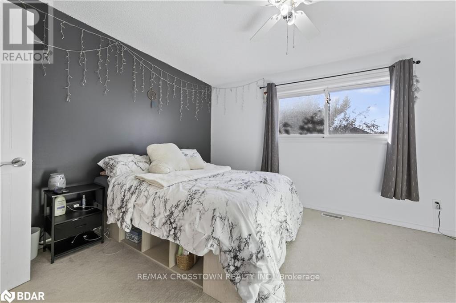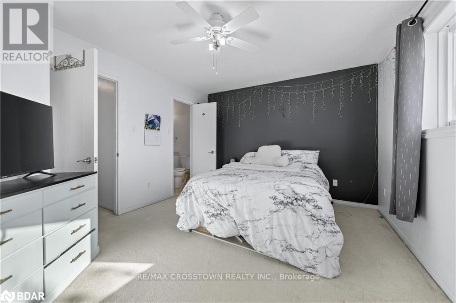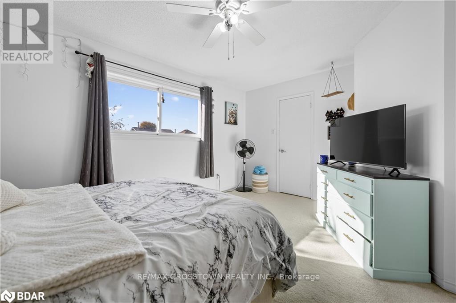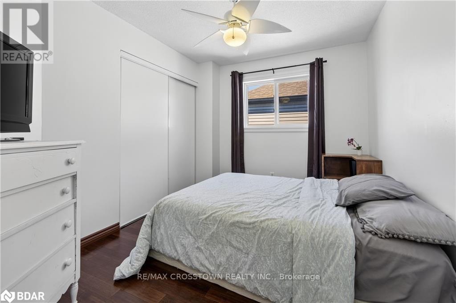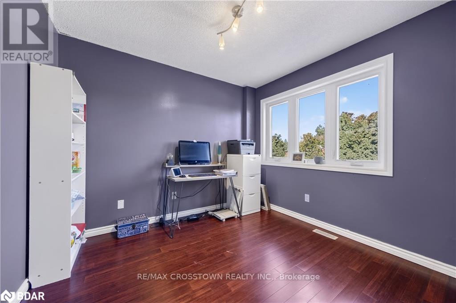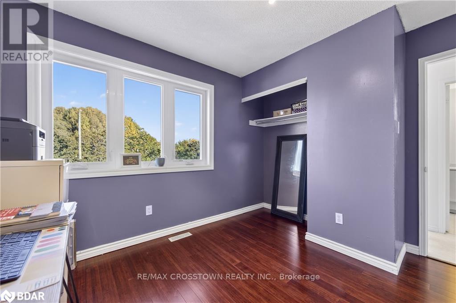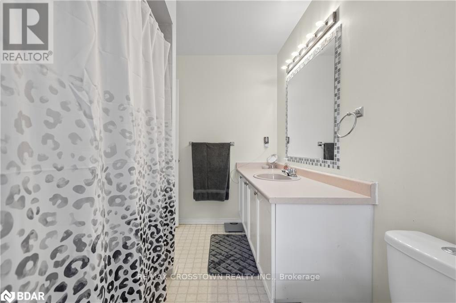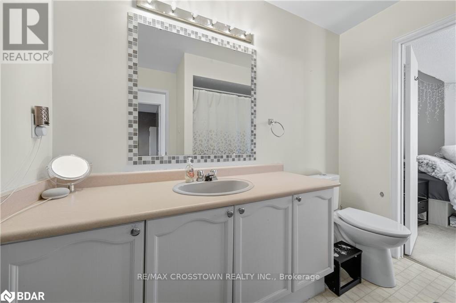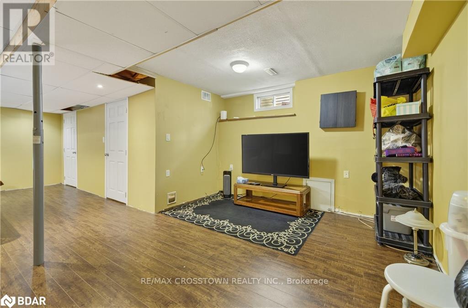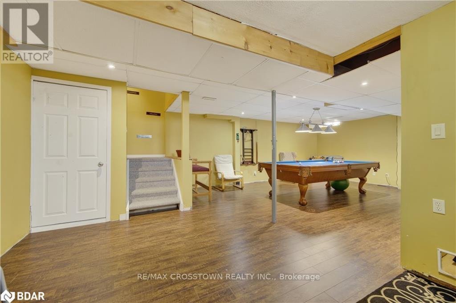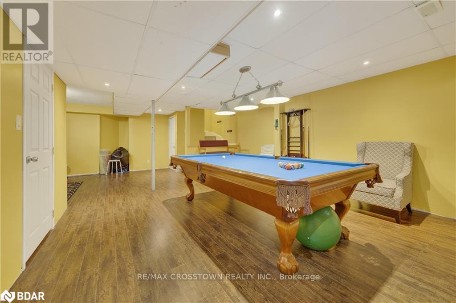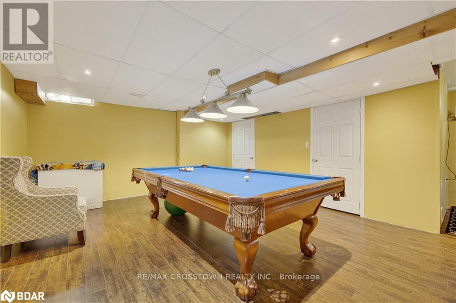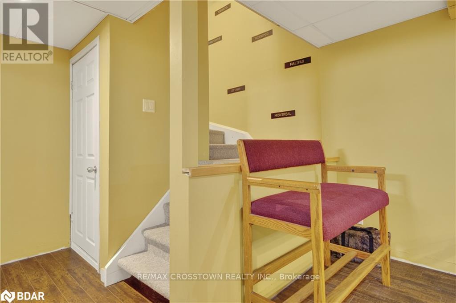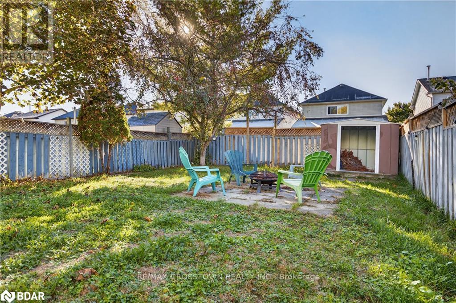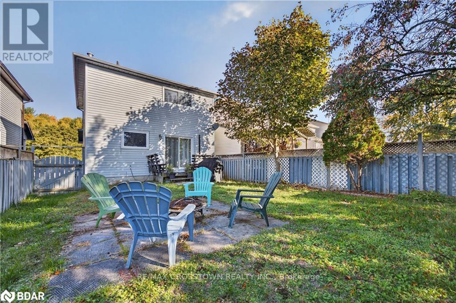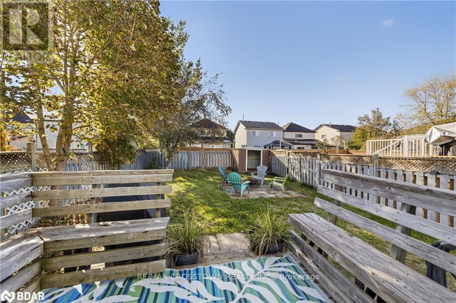14 Corrie Crescent Essa, Ontario L0M 1B3
$665,000
Fantastic Family Home in a Great Neighbourhood! This inviting 3-bedroom home offers a warm and functional layout perfect for family living. The main floor features a bright family room just off the kitchen, complete with sliding glass doors leading to a fenced backyard with a small patio -ideal for BBQs or relaxing outdoors. A convenient 2-piece bathroom completes the main level. Upstairs, the primary bedroom boasts a walk-in closet and semi-ensuite access to a 4-piece bathroom. The upper level offers two additional bedrooms featuring large windows and plenty of natural light. The lower level offers a partially finished basement with a pool table - great for entertaining or creating a rec space. Located in a family friendly neighbourhood. Don't miss out - come take a look at your new home! (id:60365)
Property Details
| MLS® Number | N12467837 |
| Property Type | Single Family |
| Community Name | Angus |
| AmenitiesNearBy | Park |
| ParkingSpaceTotal | 3 |
Building
| BathroomTotal | 2 |
| BedroomsAboveGround | 3 |
| BedroomsTotal | 3 |
| Age | 31 To 50 Years |
| Appliances | Water Heater - Tankless, Water Heater, Dishwasher, Dryer, Hood Fan, Stove, Washer, Window Coverings, Refrigerator |
| BasementDevelopment | Partially Finished |
| BasementType | Full (partially Finished) |
| ConstructionStyleAttachment | Detached |
| CoolingType | Central Air Conditioning |
| ExteriorFinish | Brick, Vinyl Siding |
| FlooringType | Hardwood |
| FoundationType | Concrete |
| HalfBathTotal | 1 |
| HeatingFuel | Natural Gas |
| HeatingType | Forced Air |
| StoriesTotal | 2 |
| SizeInterior | 1100 - 1500 Sqft |
| Type | House |
| UtilityWater | Municipal Water |
Parking
| Attached Garage | |
| Garage |
Land
| Acreage | No |
| LandAmenities | Park |
| Sewer | Sanitary Sewer |
| SizeDepth | 121 Ft ,6 In |
| SizeFrontage | 30 Ft ,1 In |
| SizeIrregular | 30.1 X 121.5 Ft |
| SizeTotalText | 30.1 X 121.5 Ft|under 1/2 Acre |
Rooms
| Level | Type | Length | Width | Dimensions |
|---|---|---|---|---|
| Second Level | Primary Bedroom | 3.51 m | 4.6 m | 3.51 m x 4.6 m |
| Second Level | Bedroom | 2.69 m | 3.45 m | 2.69 m x 3.45 m |
| Second Level | Bedroom | 3.02 m | 3.48 m | 3.02 m x 3.48 m |
| Main Level | Kitchen | 3.06 m | 2.39 m | 3.06 m x 2.39 m |
| Main Level | Living Room | 5.84 m | 3.17 m | 5.84 m x 3.17 m |
https://www.realtor.ca/real-estate/29001688/14-corrie-crescent-essa-angus-angus
Jan Campbell
Salesperson
566 Bryne Drive Unit B1, 105880 &105965
Barrie, Ontario L4N 9P6

