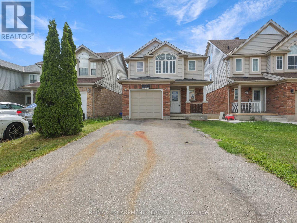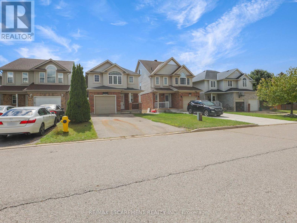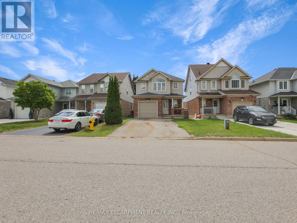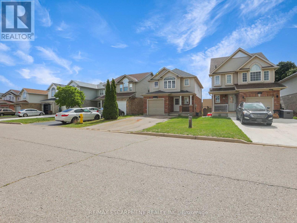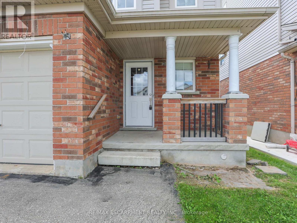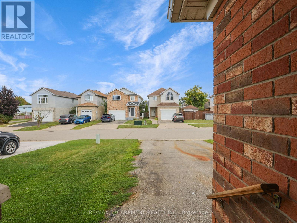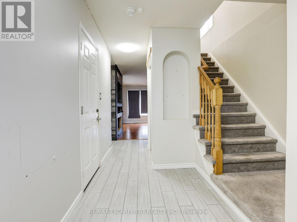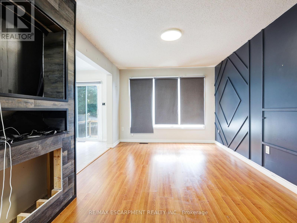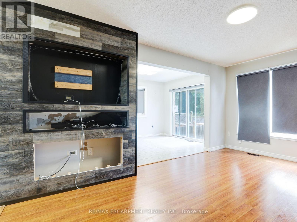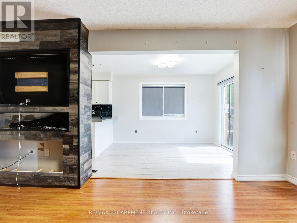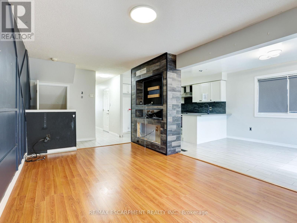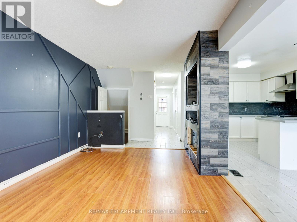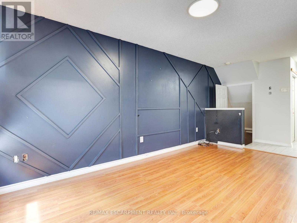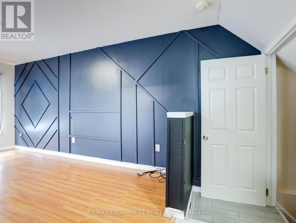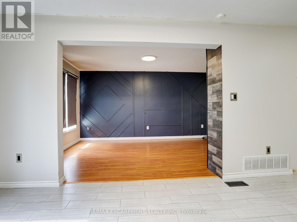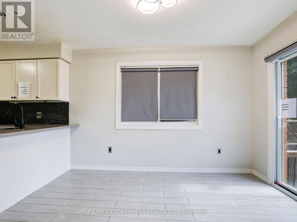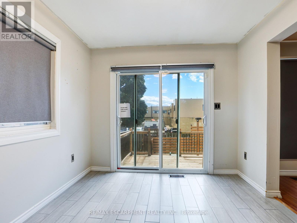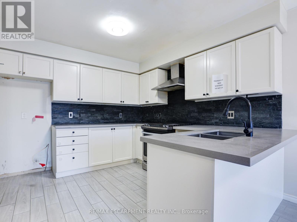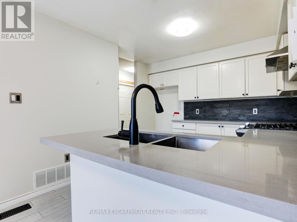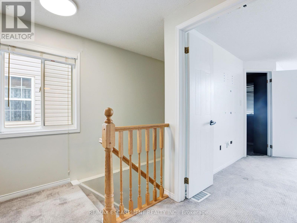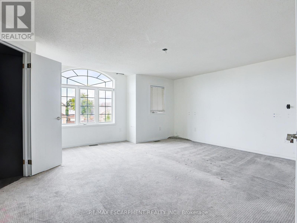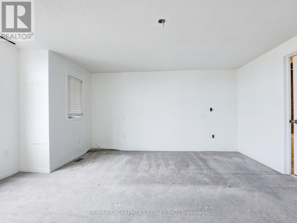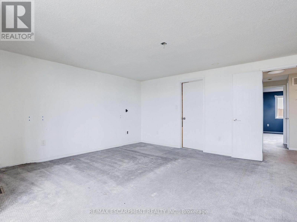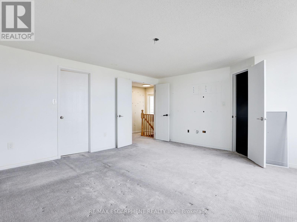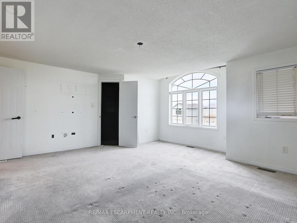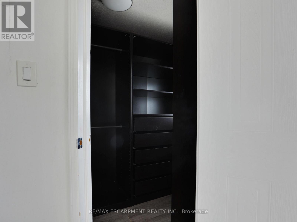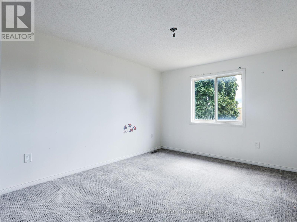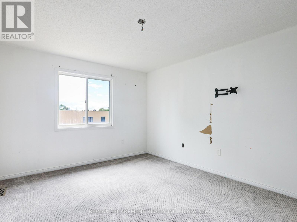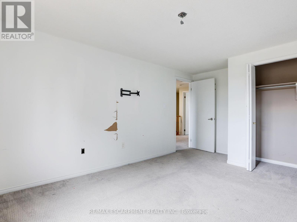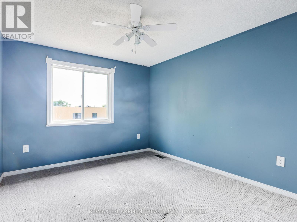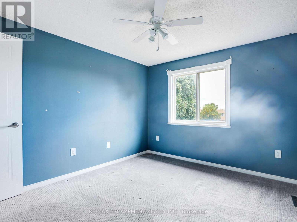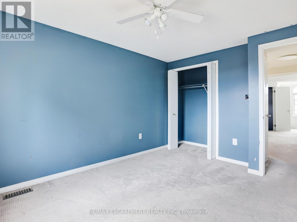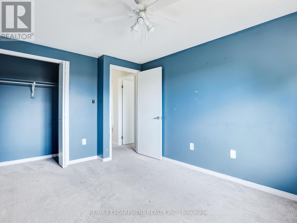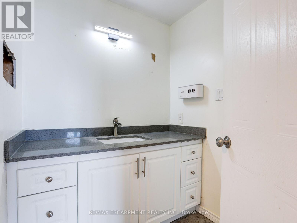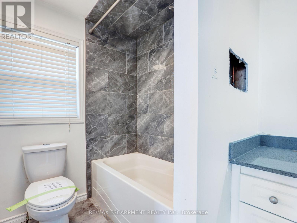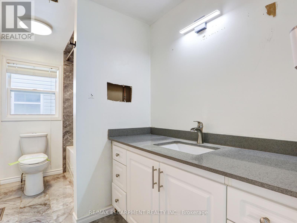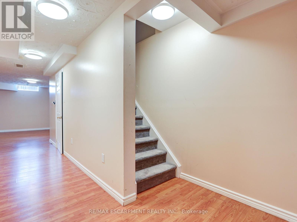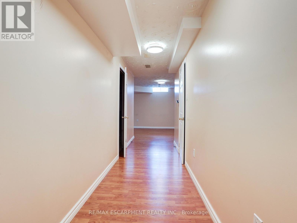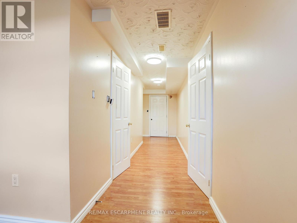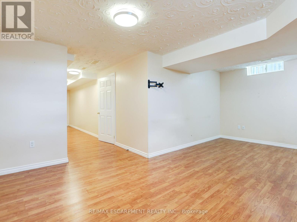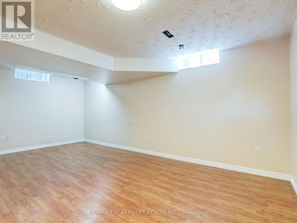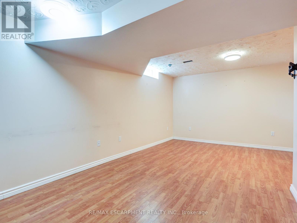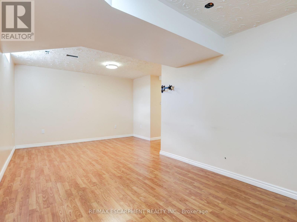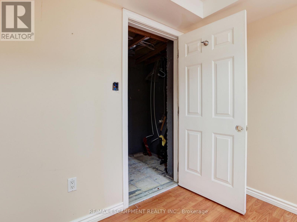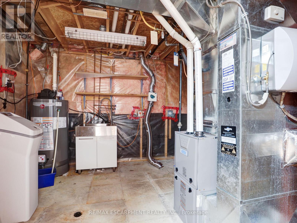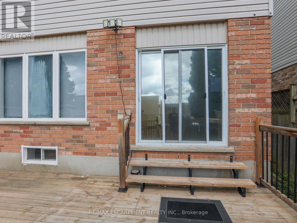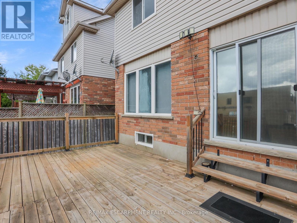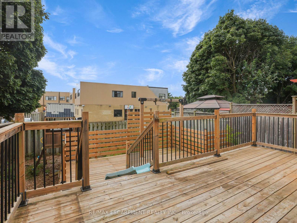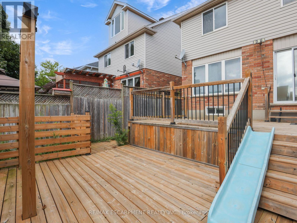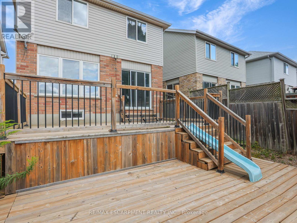14 Chateau Crescent Cambridge, Ontario N3H 5S2
$724,900
Welcome to this beautifully maintained detached home, ideally situated on a quiet, family-friendly street in one of the area's most sought-after neighbourhoods. Thoughtfully designed with an open-concept layout, the main level is filled with natural light and flows seamlessly to the private, fully fenced backyard perfect for entertaining, featuring a double-layered deck and ample space to relax or host. Upstairs, you'll find three generously sized bedrooms, including a spacious primary suite complete with a walk-in closet. A well-appointed 4-piece washroom serves the upper level. The finished lower level offers additional living space, ideal for a family room, home office, or play area. Just minutes to top-rated schools, parks, shopping, and transit, this home offers the perfect balance of comfort, space, and location. Taxes estimated as per city's website. Property is being sold under Power of Sale. Sold as is, where is. RSA (id:60365)
Property Details
| MLS® Number | X12449017 |
| Property Type | Single Family |
| AmenitiesNearBy | Golf Nearby, Park, Place Of Worship, Public Transit |
| CommunityFeatures | Community Centre |
| EquipmentType | Water Heater |
| ParkingSpaceTotal | 4 |
| RentalEquipmentType | Water Heater |
Building
| BathroomTotal | 2 |
| BedroomsAboveGround | 3 |
| BedroomsTotal | 3 |
| Age | 16 To 30 Years |
| BasementDevelopment | Finished |
| BasementType | Full (finished) |
| ConstructionStyleAttachment | Detached |
| CoolingType | Central Air Conditioning |
| ExteriorFinish | Brick, Vinyl Siding |
| FoundationType | Concrete |
| HalfBathTotal | 1 |
| HeatingFuel | Natural Gas |
| HeatingType | Forced Air |
| StoriesTotal | 2 |
| SizeInterior | 1100 - 1500 Sqft |
| Type | House |
| UtilityWater | Municipal Water |
Parking
| Attached Garage | |
| Garage |
Land
| Acreage | No |
| LandAmenities | Golf Nearby, Park, Place Of Worship, Public Transit |
| Sewer | Sanitary Sewer |
| SizeDepth | 98 Ft ,6 In |
| SizeFrontage | 29 Ft ,7 In |
| SizeIrregular | 29.6 X 98.5 Ft |
| SizeTotalText | 29.6 X 98.5 Ft|under 1/2 Acre |
Rooms
| Level | Type | Length | Width | Dimensions |
|---|---|---|---|---|
| Second Level | Bedroom 2 | 5.24 m | 4.78 m | 5.24 m x 4.78 m |
| Second Level | Bedroom 2 | 3.23 m | 4.57 m | 3.23 m x 4.57 m |
| Second Level | Bedroom 2 | 3.01 m | 3.38 m | 3.01 m x 3.38 m |
| Second Level | Bathroom | 3.23 m | 1.73 m | 3.23 m x 1.73 m |
| Basement | Recreational, Games Room | 5.85 m | 3.65 m | 5.85 m x 3.65 m |
| Ground Level | Bathroom | 1.46 m | 1.18 m | 1.46 m x 1.18 m |
| Ground Level | Kitchen | 3.04 m | 3.5 m | 3.04 m x 3.5 m |
| Ground Level | Dining Room | 2.77 m | 3.08 m | 2.77 m x 3.08 m |
| Ground Level | Living Room | 3.35 m | 5.88 m | 3.35 m x 5.88 m |
https://www.realtor.ca/real-estate/28960622/14-chateau-crescent-cambridge
Jessica Magill
Salesperson
1595 Upper James St #4b
Hamilton, Ontario L9B 0H7

