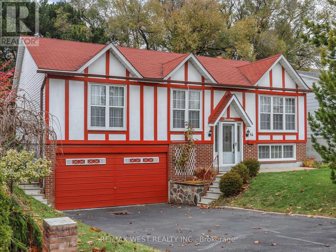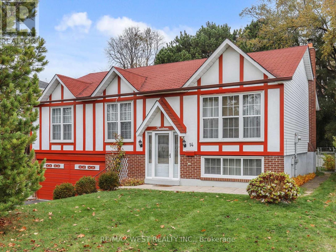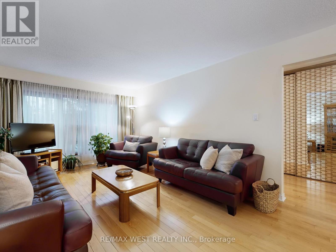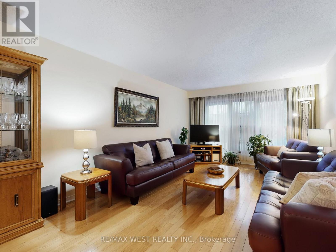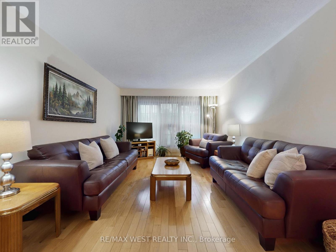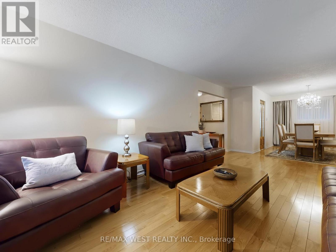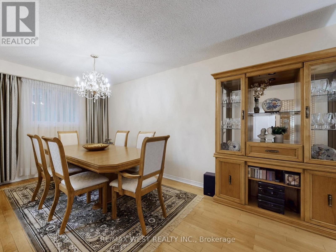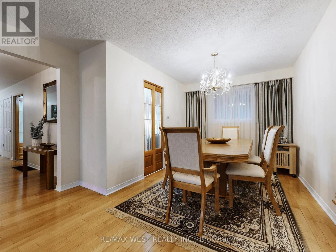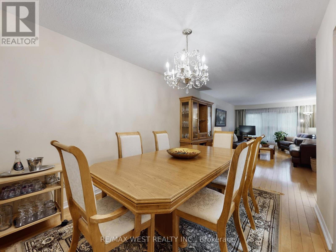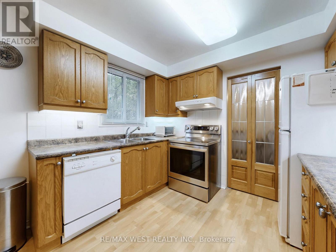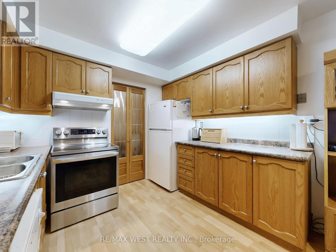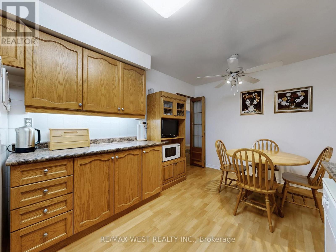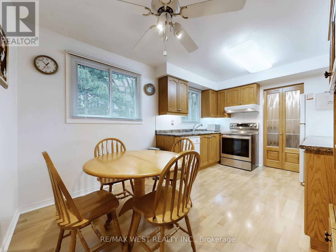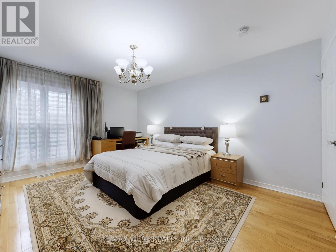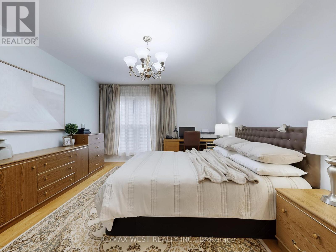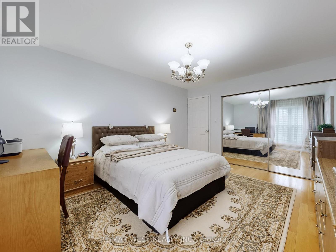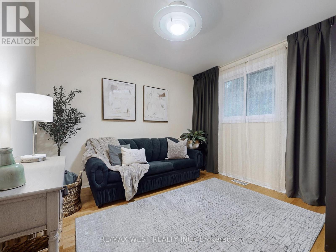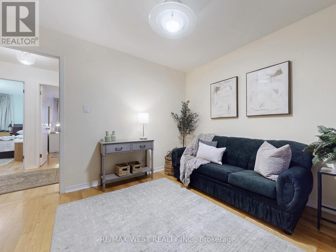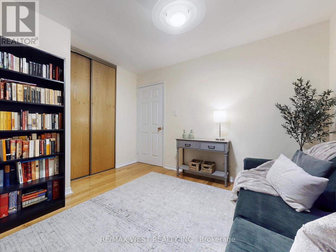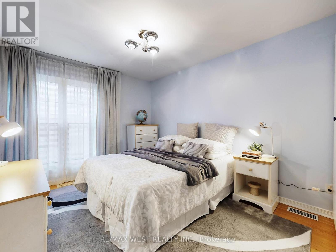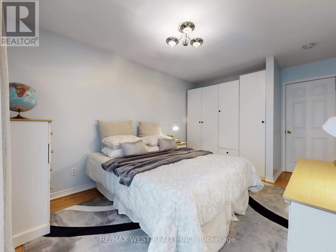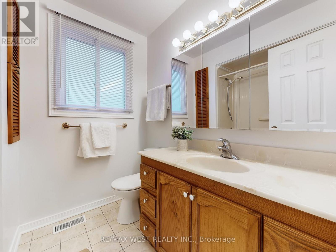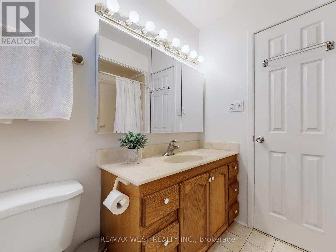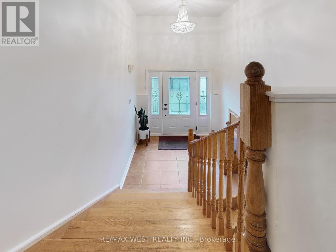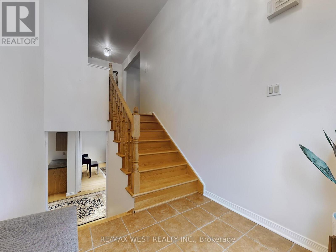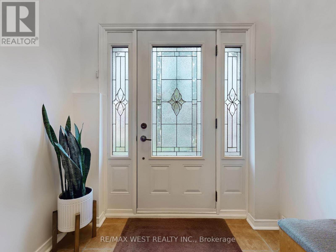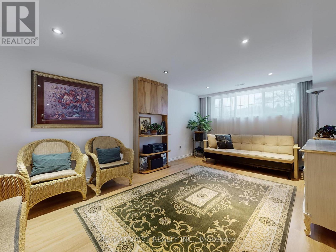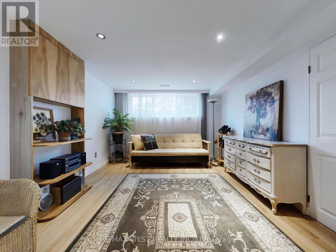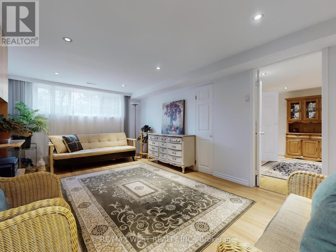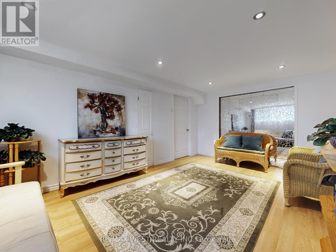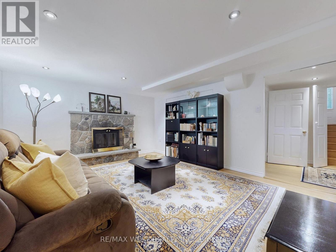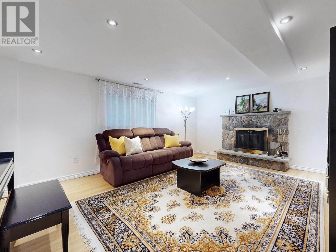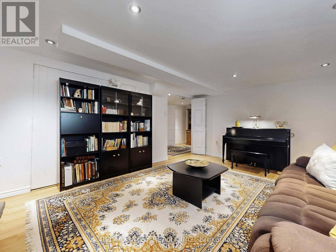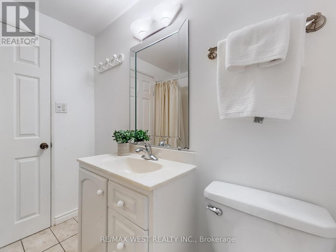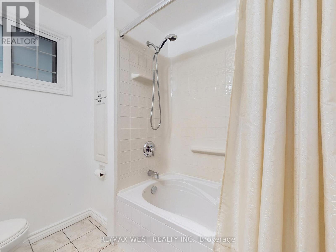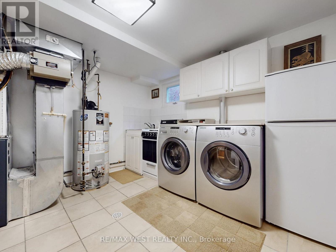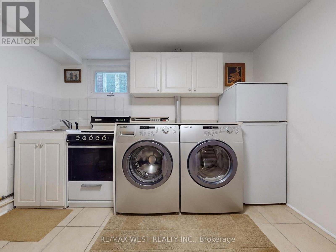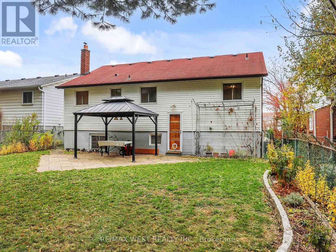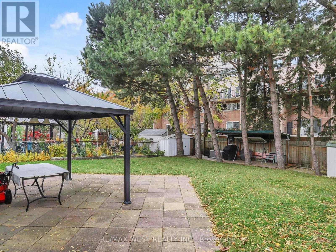14 Chalet Road Toronto, Ontario M2J 3V4
$1,100,000
Solid Detached Tudor-Style Raised Bungalow located on a quiet street in the desirable family friendly Pleasant View Neighborhood on a premium 50ft x 120 ft South-facing lot. Lovely well-maintained and cared for family home with 3 spacious bedrooms, double car garage with EV charger for your electric car, 2 separate entrances to finished basement, gleaming hardwood floors and a large fully fenced yard and garden with garden shed and gazebo. Expansive open concept living & dining room. Finished basement has a generous-sized family room & recreational room, 2 separate entrances, a 4pc bath and large above-grade windows allowing for the potential for a bright & spacious self-contained basement suite. An Abundance of storage space. Easy access and close to Hwy 404, Hwy 401, Fairview Mall, Seneca College, Schools, Parks, Supermarket and Community Centre. Wonderful home not to be missed. (id:60365)
Property Details
| MLS® Number | C12550728 |
| Property Type | Single Family |
| Community Name | Pleasant View |
| AmenitiesNearBy | Park, Public Transit, Schools |
| CommunityFeatures | Community Centre |
| Features | Carpet Free, In-law Suite |
| ParkingSpaceTotal | 6 |
Building
| BathroomTotal | 2 |
| BedroomsAboveGround | 3 |
| BedroomsBelowGround | 1 |
| BedroomsTotal | 4 |
| Age | 31 To 50 Years |
| Appliances | Garage Door Opener Remote(s), Central Vacuum, Water Heater, Dishwasher, Dryer, Garage Door Opener, Stove, Washer, Window Coverings, Refrigerator |
| ArchitecturalStyle | Raised Bungalow |
| BasementDevelopment | Finished |
| BasementFeatures | Separate Entrance |
| BasementType | N/a (finished), N/a |
| ConstructionStyleAttachment | Detached |
| CoolingType | Central Air Conditioning |
| ExteriorFinish | Brick, Stucco |
| FireplacePresent | Yes |
| FireplaceTotal | 1 |
| FlooringType | Hardwood, Laminate, Ceramic |
| FoundationType | Unknown |
| HeatingFuel | Natural Gas |
| HeatingType | Forced Air |
| StoriesTotal | 1 |
| SizeInterior | 1100 - 1500 Sqft |
| Type | House |
| UtilityWater | Municipal Water |
Parking
| Garage |
Land
| Acreage | No |
| FenceType | Fenced Yard |
| LandAmenities | Park, Public Transit, Schools |
| Sewer | Sanitary Sewer |
| SizeDepth | 120 Ft ,1 In |
| SizeFrontage | 50 Ft ,8 In |
| SizeIrregular | 50.7 X 120.1 Ft |
| SizeTotalText | 50.7 X 120.1 Ft|under 1/2 Acre |
Rooms
| Level | Type | Length | Width | Dimensions |
|---|---|---|---|---|
| Lower Level | Other | 3.2 m | 1.5 m | 3.2 m x 1.5 m |
| Lower Level | Family Room | 5.08 m | 3.78 m | 5.08 m x 3.78 m |
| Lower Level | Recreational, Games Room | 5.26 m | 3.25 m | 5.26 m x 3.25 m |
| Lower Level | Laundry Room | 4.78 m | 3.15 m | 4.78 m x 3.15 m |
| Main Level | Living Room | 6.35 m | 3.4 m | 6.35 m x 3.4 m |
| Main Level | Dining Room | 2.97 m | 2.64 m | 2.97 m x 2.64 m |
| Main Level | Kitchen | 4.45 m | 2.9 m | 4.45 m x 2.9 m |
| Main Level | Primary Bedroom | 4.39 m | 3.51 m | 4.39 m x 3.51 m |
| Main Level | Bedroom 2 | 4.39 m | 2.97 m | 4.39 m x 2.97 m |
| Main Level | Bedroom 3 | 3.23 m | 2.9 m | 3.23 m x 2.9 m |
https://www.realtor.ca/real-estate/29109696/14-chalet-road-toronto-pleasant-view-pleasant-view
Sonia Wong
Salesperson
1678 Bloor St., West
Toronto, Ontario M6P 1A9
Sandra Wong
Broker
1678 Bloor St., West
Toronto, Ontario M6P 1A9

