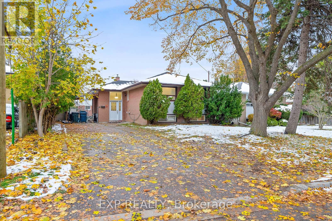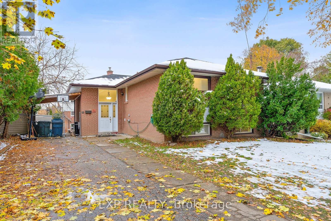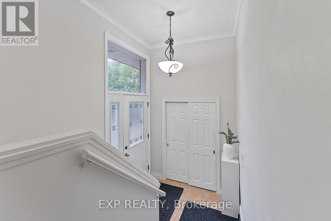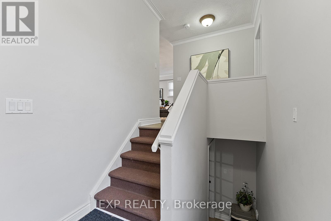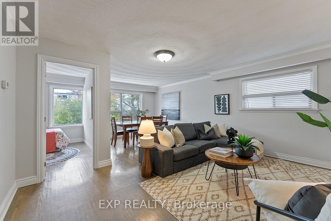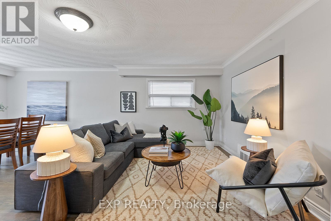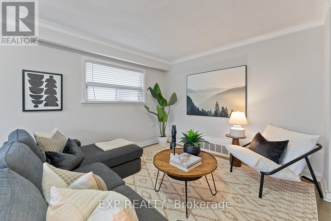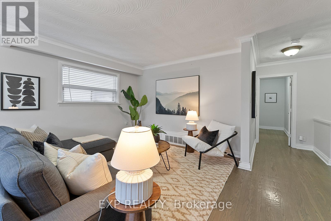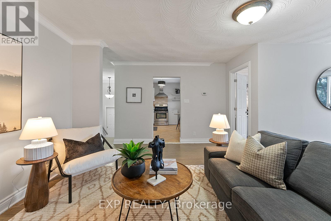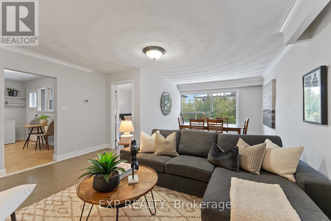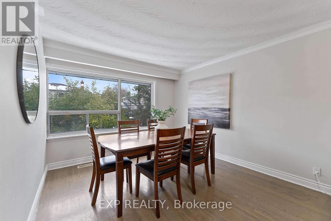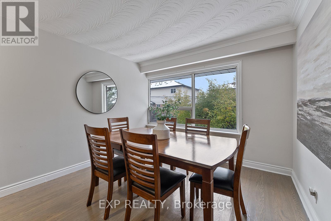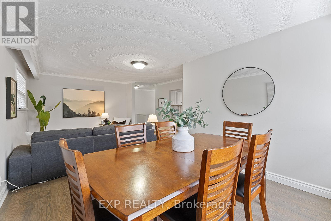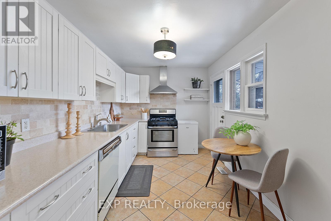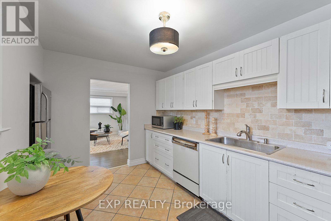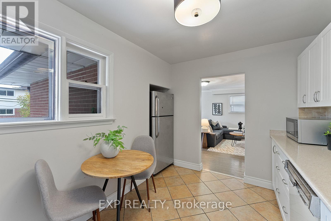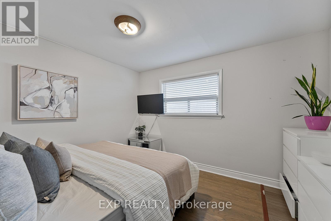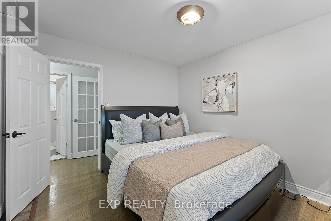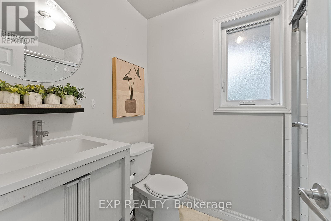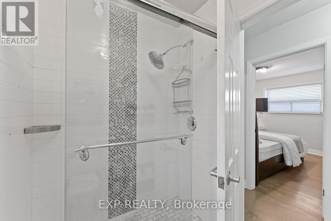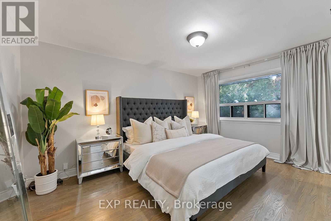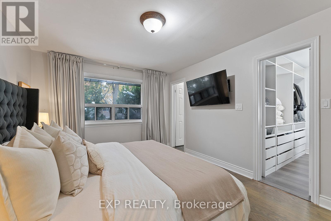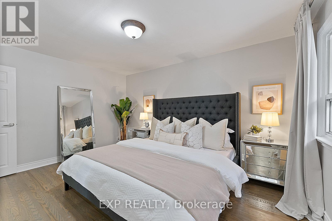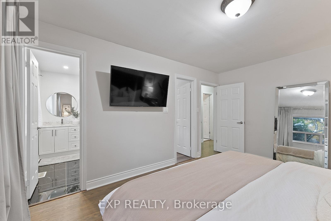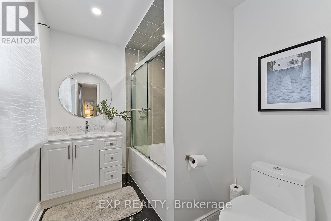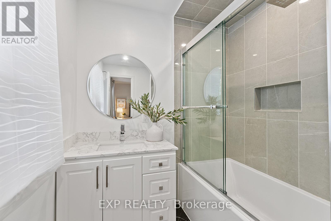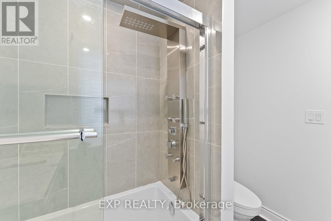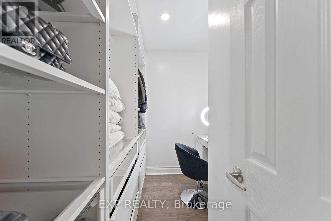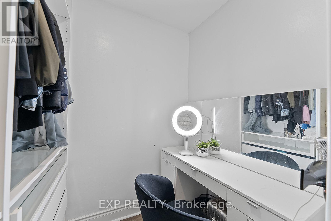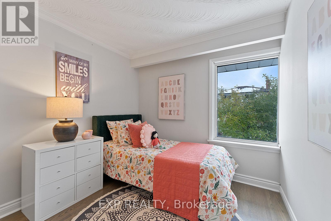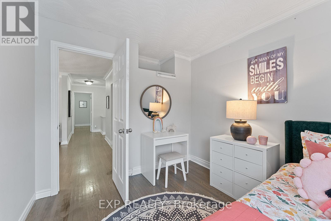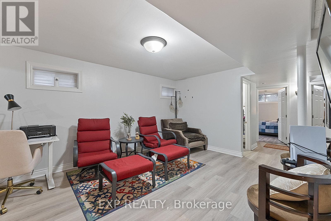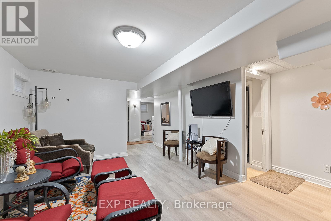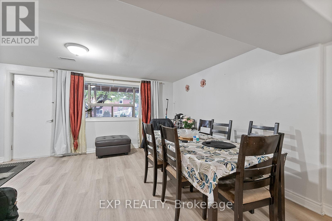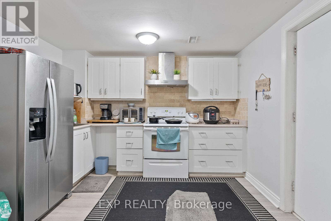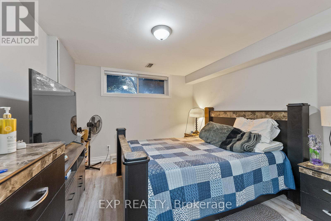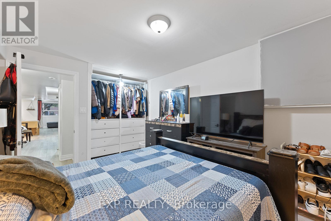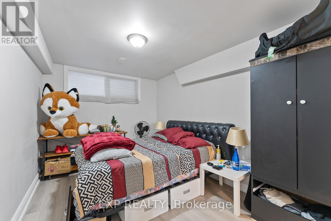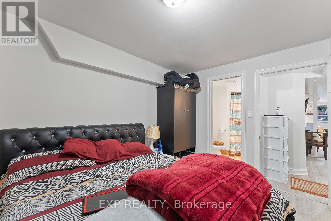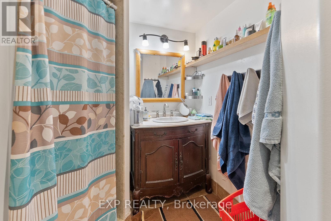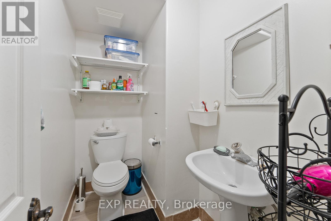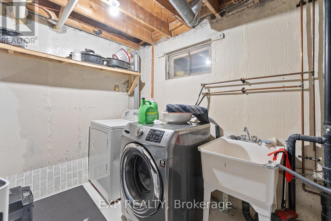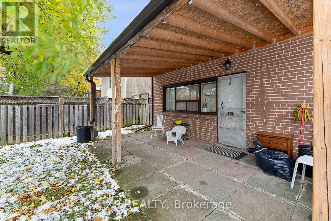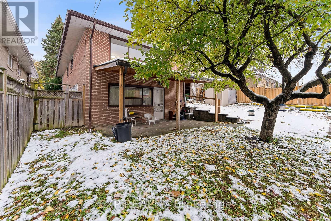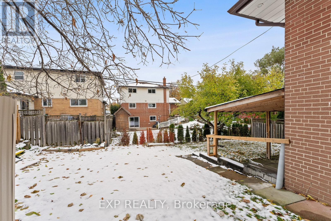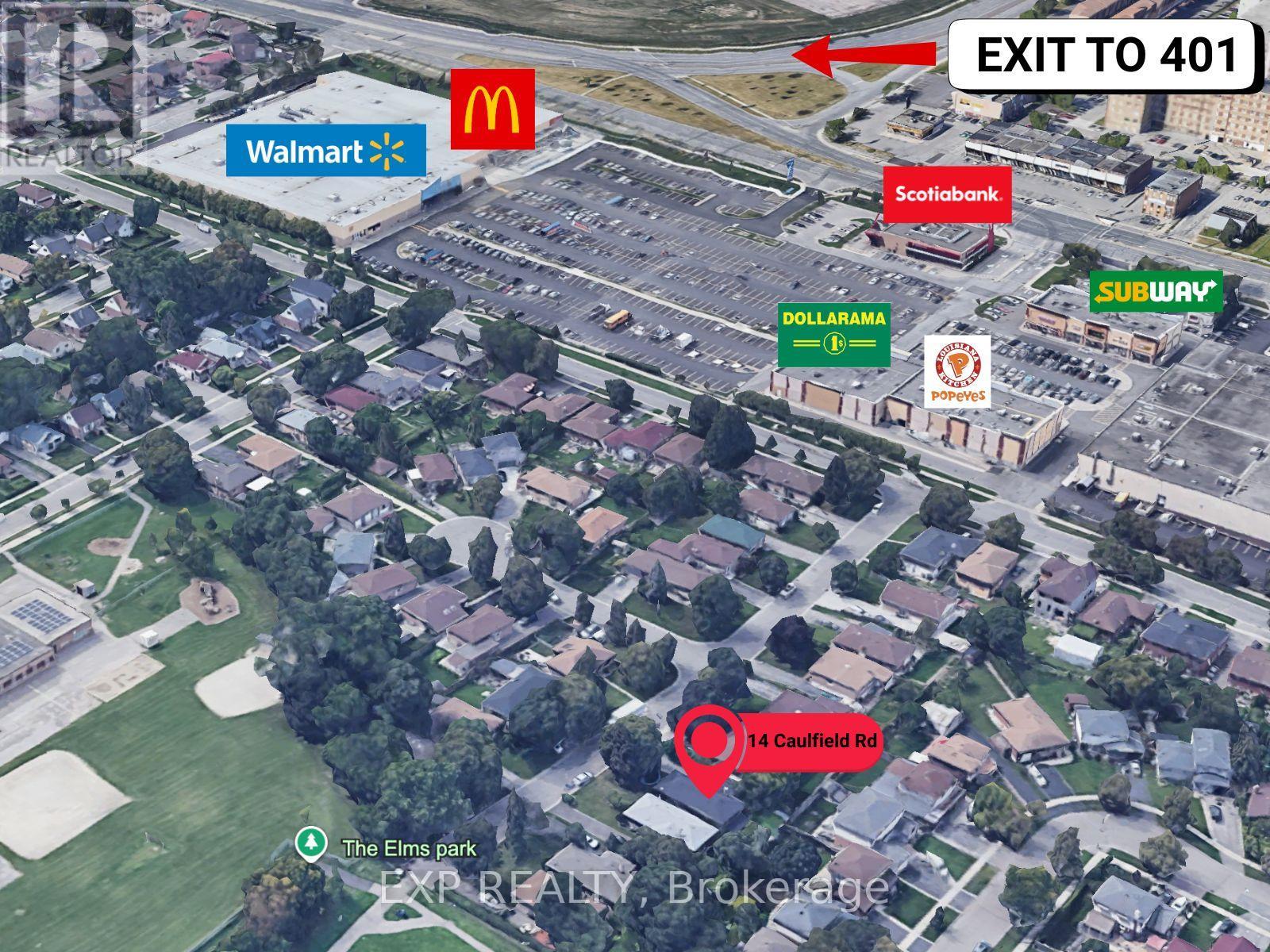14 Caulfield Road Toronto, Ontario M9W 1W8
$899,000
14 Caulfield Rd - Where Practicality Meets Value!Discover this beautifully updated bungalow perfectly located in one of Etobicoke's most convenient pockets. Step inside and you'll be pleasantly surprised by how spacious it feels - offering over 1,275 sq. ft. of living space on the main level. The home features three generous bedrooms, an open-concept living and dining area, gleaming hardwood floors, and a primary ensuite bathroom that feels like a private retreat.The lower level is equally impressive - a large two-bedroom, two-bathroom secondary suite with its own rear walk-out entrance and shared laundry area. Ideal for extended family, rental income, or multi-generational living.Situated at the end of a quiet, no-exit street, this home offers the perfect balance of peace and convenience. Enjoy nearby walking trails along the Humber River, or stroll just minutes to Walmart, Costco, McDonald's, Dollarama, Subway, Scotiabank, and more. Quick access to Highway 401 puts the entire city and Toronto Pearson Airport within easy reach.Experience comfort, convenience, and income potential - all in one exceptional property. (id:60365)
Property Details
| MLS® Number | W12539928 |
| Property Type | Single Family |
| Community Name | Elms-Old Rexdale |
| EquipmentType | Water Heater |
| Features | Carpet Free |
| ParkingSpaceTotal | 4 |
| RentalEquipmentType | Water Heater |
Building
| BathroomTotal | 4 |
| BedroomsAboveGround | 3 |
| BedroomsBelowGround | 2 |
| BedroomsTotal | 5 |
| Appliances | Dishwasher, Dryer, Hood Fan, Two Stoves, Washer, Two Refrigerators |
| ArchitecturalStyle | Bungalow |
| BasementDevelopment | Finished |
| BasementFeatures | Apartment In Basement, Walk Out |
| BasementType | N/a, N/a (finished) |
| ConstructionStyleAttachment | Detached |
| CoolingType | Central Air Conditioning |
| ExteriorFinish | Brick |
| FlooringType | Ceramic, Hardwood |
| FoundationType | Concrete |
| HalfBathTotal | 1 |
| HeatingFuel | Natural Gas |
| HeatingType | Forced Air |
| StoriesTotal | 1 |
| SizeInterior | 1100 - 1500 Sqft |
| Type | House |
| UtilityWater | Municipal Water |
Parking
| No Garage |
Land
| Acreage | No |
| Sewer | Sanitary Sewer |
| SizeDepth | 106 Ft ,3 In |
| SizeFrontage | 53 Ft |
| SizeIrregular | 53 X 106.3 Ft |
| SizeTotalText | 53 X 106.3 Ft |
Rooms
| Level | Type | Length | Width | Dimensions |
|---|---|---|---|---|
| Lower Level | Recreational, Games Room | 4.65 m | 4.55 m | 4.65 m x 4.55 m |
| Lower Level | Bedroom | 3.33 m | 2.9 m | 3.33 m x 2.9 m |
| Lower Level | Bedroom | 3.33 m | 2.9 m | 3.33 m x 2.9 m |
| Lower Level | Laundry Room | 4.83 m | 4.06 m | 4.83 m x 4.06 m |
| Main Level | Kitchen | 3.94 m | 2.57 m | 3.94 m x 2.57 m |
| Main Level | Living Room | 6.1 m | 3 m | 6.1 m x 3 m |
| Main Level | Dining Room | 4.72 m | 3.81 m | 4.72 m x 3.81 m |
| Main Level | Primary Bedroom | 4.39 m | 3.33 m | 4.39 m x 3.33 m |
| Main Level | Bedroom 2 | 3.33 m | 2.9 m | 3.33 m x 2.9 m |
| Main Level | Bedroom 3 | 3.86 m | 2.9 m | 3.86 m x 2.9 m |
Demetres Giannitsos
Salesperson
4711 Yonge St 10th Flr, 106430
Toronto, Ontario M2N 6K8

