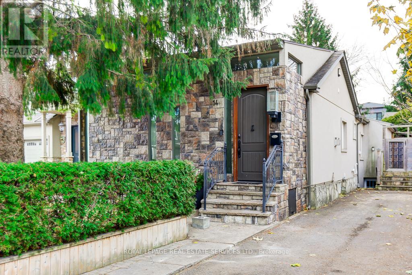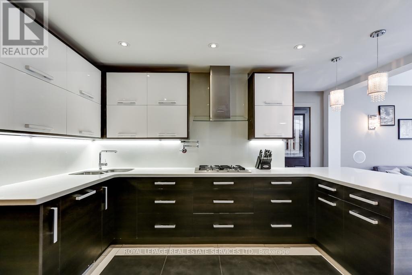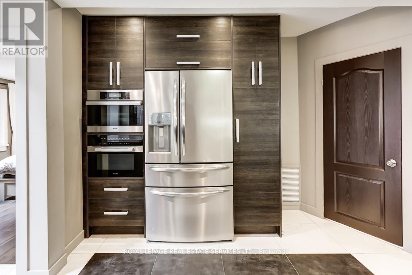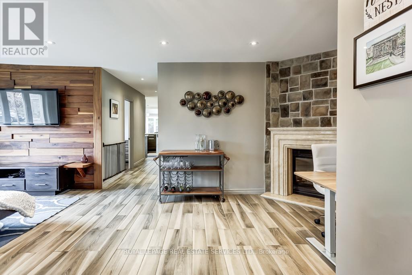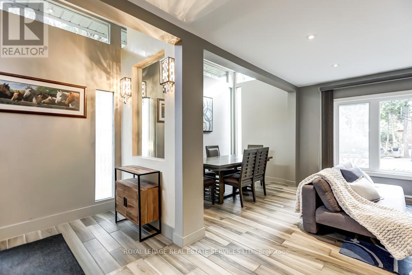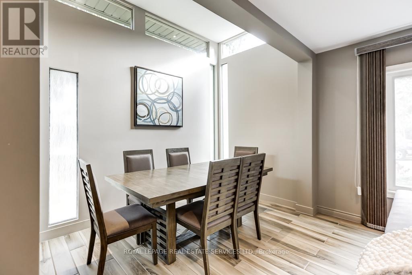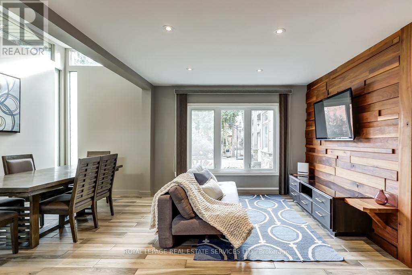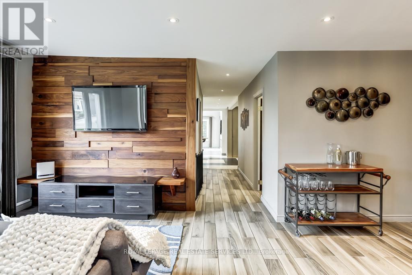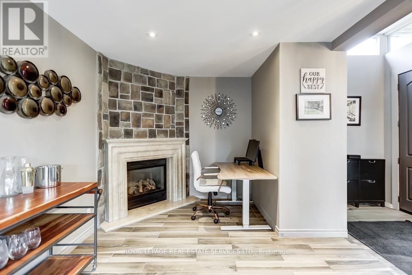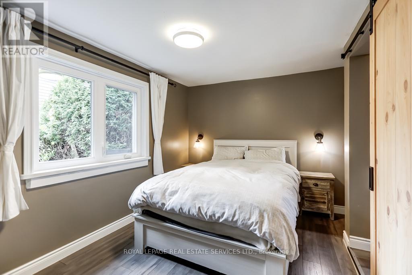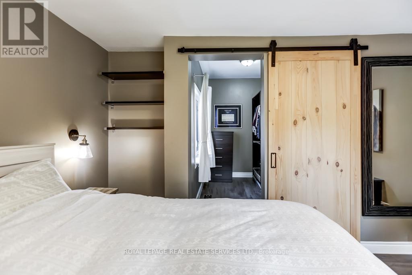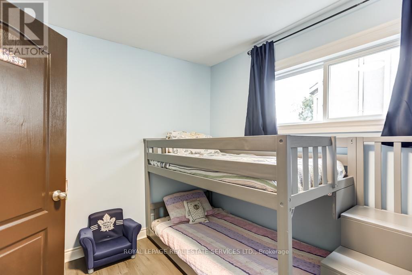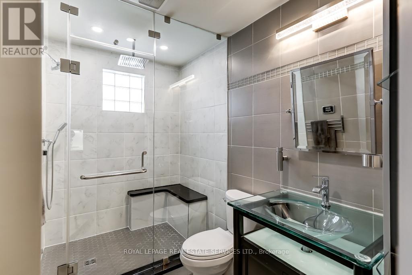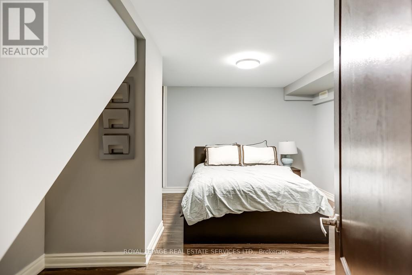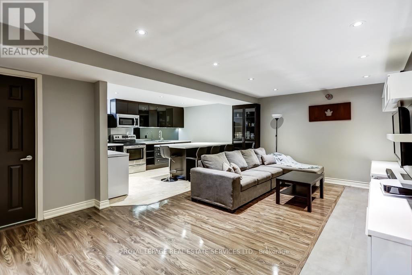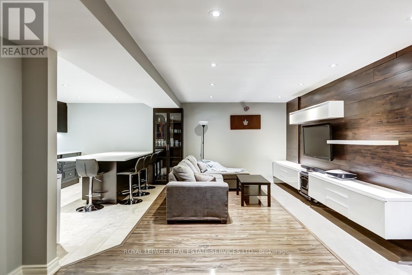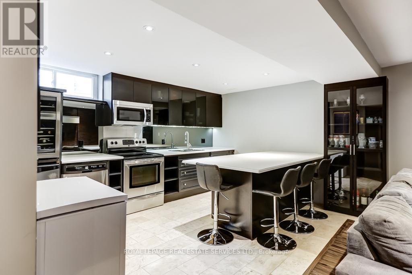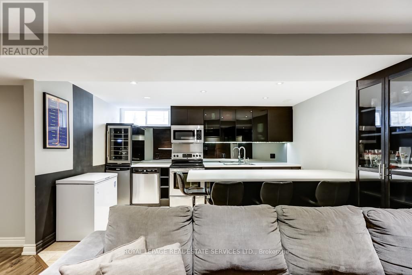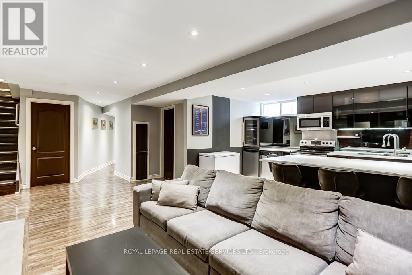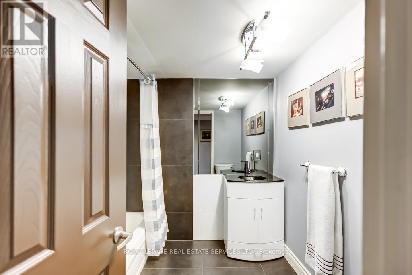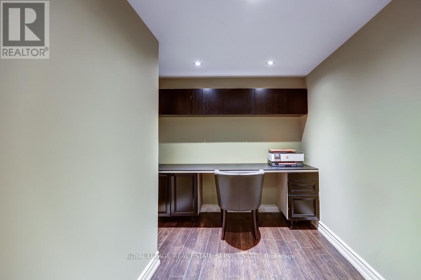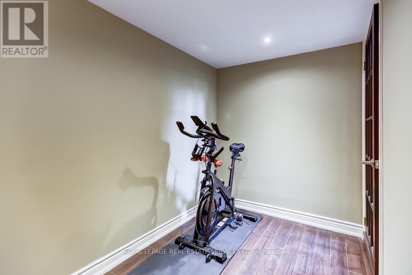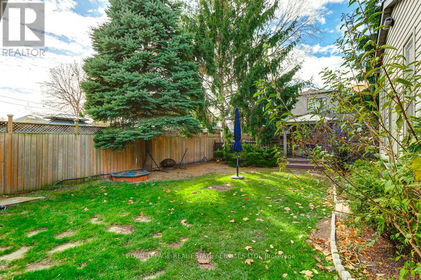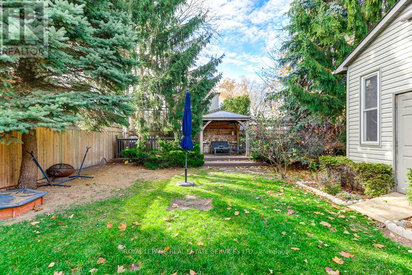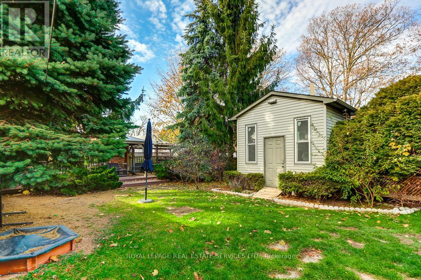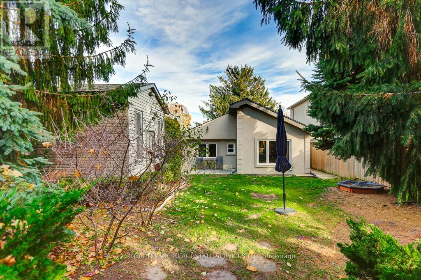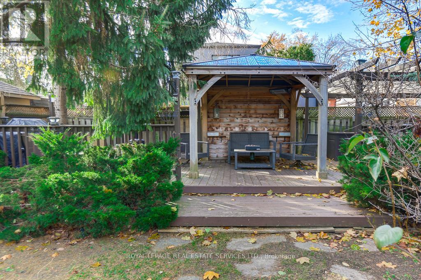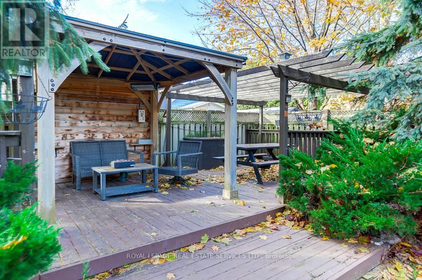14 Burma Drive Toronto, Ontario M8Y 3E6
$1,059,000
Beautifully renovated bungalow in a prime in Royal York/ Queensway pocket, offering a rare combination of modern upgrades and generous living space. Thoughtfully underpinned lower level provides exceptional ceiling height and a bright, open feel-perfect for extended family, a recreation area, or additional living quarters. Home is complete with additional kitchen for income potential or in law suite etc. Main floor features a stunning renovated kitchen with quality finishes, updated bathrooms, and an impressive rear addition that adds significant square footage and seamless flow. Ideal for families, downsizers, or buyers seeking move-in-ready comfort in a highly desirable neighbourhood with quick access to the Queensway, Sherway Gardens, top schools, transit, parks, and great local amenities. Property features large backyard with deck, separate Entrance, Laundry. Short walk to Parks, Public Transit, Easy Access To Qew And Downtown. Top tier schools include Norseman JMS, Etobicoke CI. (id:60365)
Property Details
| MLS® Number | W12575780 |
| Property Type | Single Family |
| Community Name | Stonegate-Queensway |
| AmenitiesNearBy | Park, Place Of Worship, Public Transit, Schools |
| EquipmentType | Water Heater |
| ParkingSpaceTotal | 3 |
| RentalEquipmentType | Water Heater |
Building
| BathroomTotal | 2 |
| BedroomsAboveGround | 3 |
| BedroomsBelowGround | 1 |
| BedroomsTotal | 4 |
| ArchitecturalStyle | Bungalow |
| BasementFeatures | Apartment In Basement, Separate Entrance |
| BasementType | N/a, N/a |
| ConstructionStyleAttachment | Detached |
| CoolingType | Central Air Conditioning |
| ExteriorFinish | Stone, Stucco |
| FireplacePresent | Yes |
| FlooringType | Ceramic, Laminate |
| FoundationType | Block |
| StoriesTotal | 1 |
| SizeInterior | 1500 - 2000 Sqft |
| Type | House |
| UtilityWater | Municipal Water |
Parking
| No Garage |
Land
| Acreage | No |
| LandAmenities | Park, Place Of Worship, Public Transit, Schools |
| Sewer | Sanitary Sewer |
| SizeDepth | 120 Ft |
| SizeFrontage | 40 Ft |
| SizeIrregular | 40 X 120 Ft |
| SizeTotalText | 40 X 120 Ft |
| SurfaceWater | River/stream |
| ZoningDescription | Residential |
Rooms
| Level | Type | Length | Width | Dimensions |
|---|---|---|---|---|
| Basement | Living Room | 6.66 m | 4.06 m | 6.66 m x 4.06 m |
| Basement | Office | 3.77 m | 2.35 m | 3.77 m x 2.35 m |
| Basement | Laundry Room | 3.66 m | 3.44 m | 3.66 m x 3.44 m |
| Basement | Bedroom 4 | 4.41 m | 3.94 m | 4.41 m x 3.94 m |
| Basement | Kitchen | 4.27 m | 2.78 m | 4.27 m x 2.78 m |
| Main Level | Living Room | 7.09 m | 3.49 m | 7.09 m x 3.49 m |
| Main Level | Dining Room | 3.41 m | 1.75 m | 3.41 m x 1.75 m |
| Main Level | Primary Bedroom | 4.3 m | 3.21 m | 4.3 m x 3.21 m |
| Main Level | Bedroom 2 | 3.49 m | 2.45 m | 3.49 m x 2.45 m |
| Main Level | Bedroom 3 | 3.21 m | 2.84 m | 3.21 m x 2.84 m |
| Main Level | Kitchen | 4.2 m | 3.41 m | 4.2 m x 3.41 m |
| Main Level | Family Room | 5.91 m | 3.78 m | 5.91 m x 3.78 m |
Bert Faibish
Salesperson
3031 Bloor St. W.
Toronto, Ontario M8X 1C5
Heather Ferrier
Salesperson
3031 Bloor St. W.
Toronto, Ontario M8X 1C5

