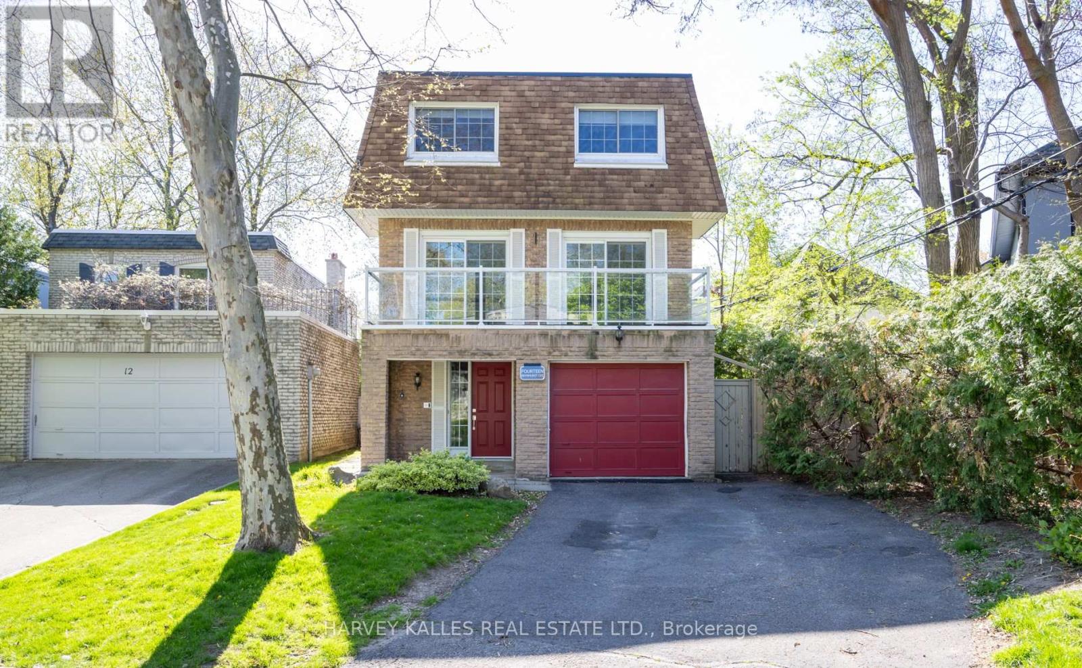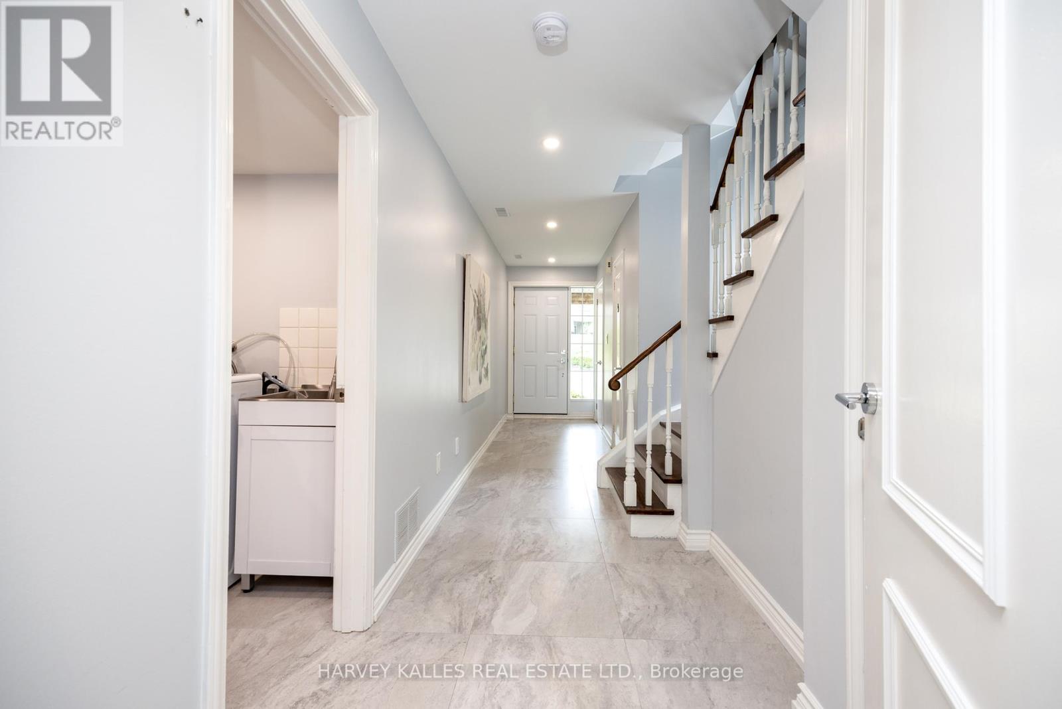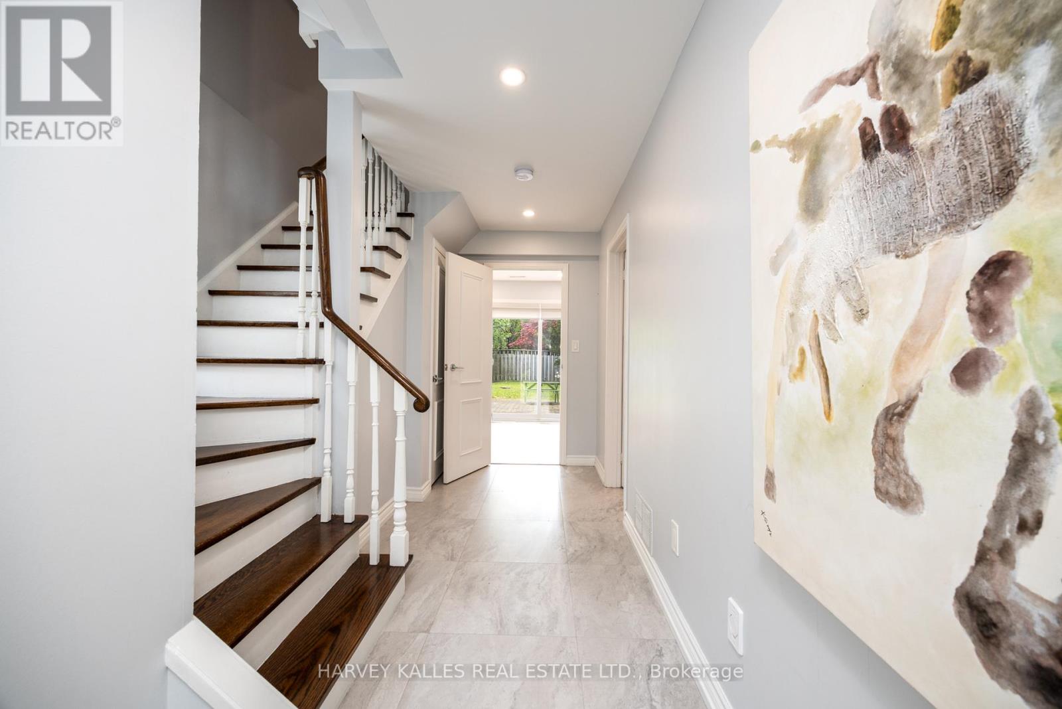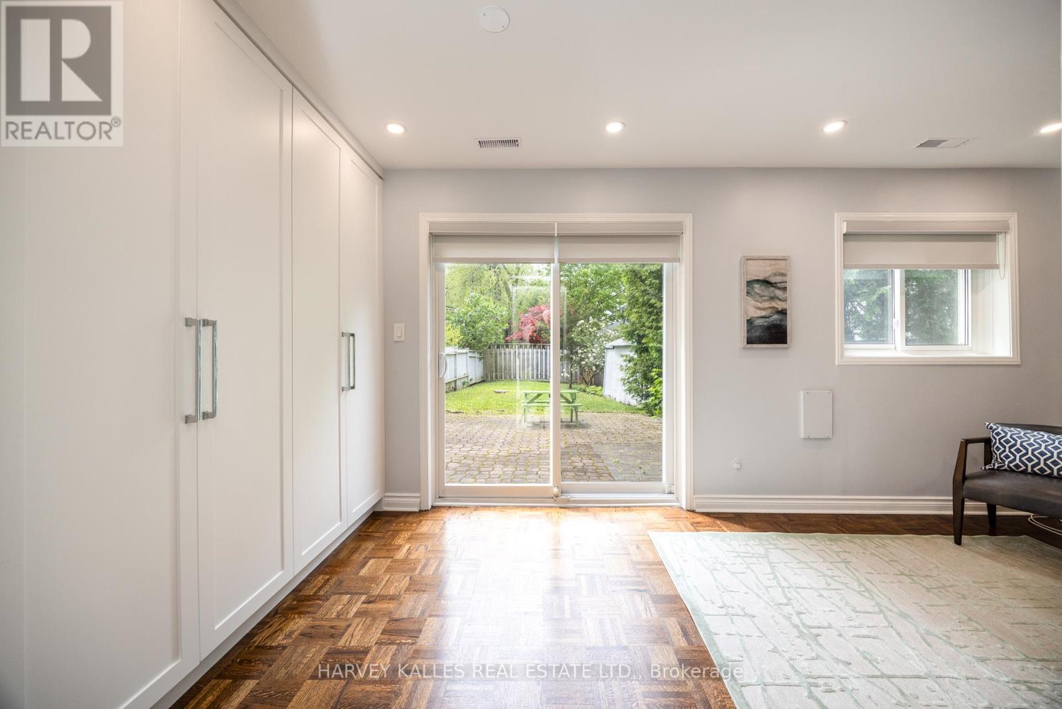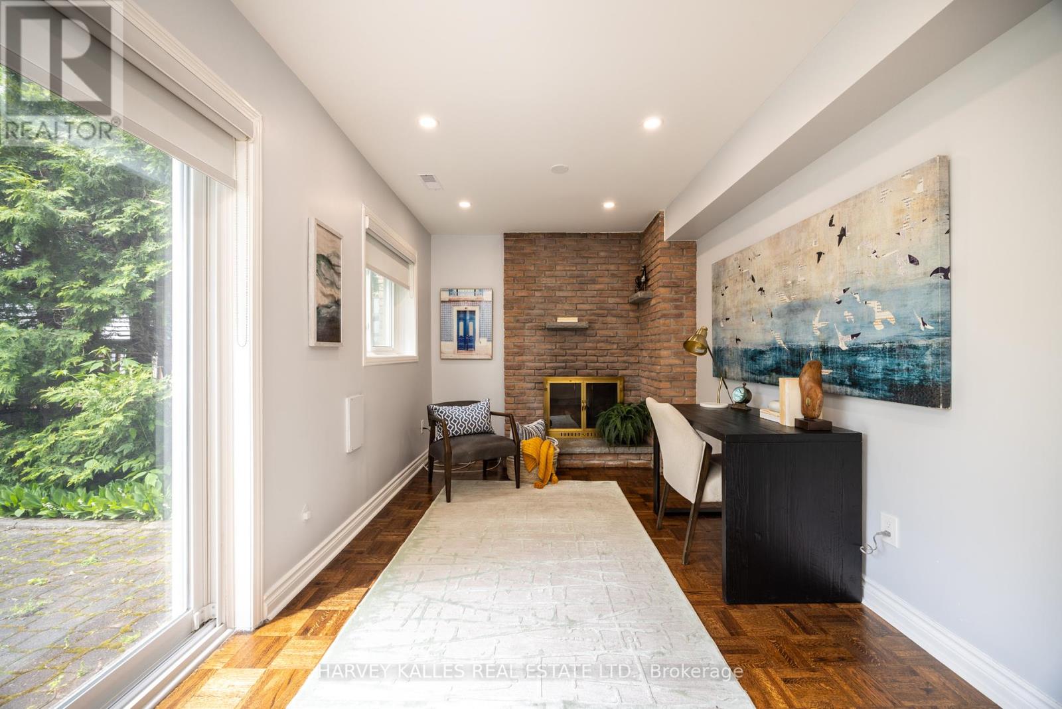14 Brynhurst Court Toronto, Ontario M4P 2K1
$2,199,000
A complete transformation in the heart of Midtown Torontowelcome to 14 Brynhurst Court. Tucked away on a rarely offered cul-de-sac just steps from the vibrant energy of Yonge Street, this fully renovated 3-bedroom, 4-bathroom freehold home offers the best of both worlds: peaceful family living in a prime urban location. Set on an extra-deep 25' x 130' lot, the home has been meticulously redesigned from top to bottom over the past three years. With approximately 1,834 Sq. Ft. of total finished space, it features a sleek new kitchen with quartz surfaces and premium appliances, stylishly reimagined bathrooms, custom built-ins, and thoughtful upgrades throughout. The sunlit second level offers open-concept living and dining with walkouts to a full-width balcony perfect for entertaining. Upstairs, the serene primary suite boasts a spa-inspired ensuite and bespoke closets, while two additional bedrooms share a beautifully appointed family bath. The main level offers a cozy family room with a fireplace and custom built-ins, laundry/utility area, and walkout to a private, fenced backyard. This turnkey property also features a built-in garage, private driveway, updated mechanicals, and elegant finishes throughout. Located in a top school district (Blythwood Junior Public School & North Toronto Collegiate Institute), with easy access to TTC, parks, and every amenity imaginable. A rare opportunity to own a fully renovated home on a child-friendly court in one of Toronto's most sought-after neighbourhoods where luxury, lifestyle, and location align. (id:60365)
Property Details
| MLS® Number | C12223167 |
| Property Type | Single Family |
| Community Name | Mount Pleasant East |
| AmenitiesNearBy | Park, Public Transit, Schools |
| Features | Cul-de-sac, Level Lot, Irregular Lot Size |
| ParkingSpaceTotal | 3 |
Building
| BathroomTotal | 4 |
| BedroomsAboveGround | 3 |
| BedroomsTotal | 3 |
| Amenities | Fireplace(s) |
| Appliances | Garage Door Opener Remote(s), Central Vacuum, Water Heater, Blinds, Dishwasher, Dryer, Freezer, Garage Door Opener, Humidifier, Microwave, Range, Washer, Whirlpool, Window Coverings, Refrigerator |
| ConstructionStyleAttachment | Detached |
| CoolingType | Central Air Conditioning |
| ExteriorFinish | Brick |
| FireplacePresent | Yes |
| FlooringType | Porcelain Tile, Parquet |
| FoundationType | Block |
| HalfBathTotal | 2 |
| HeatingFuel | Natural Gas |
| HeatingType | Forced Air |
| StoriesTotal | 3 |
| SizeInterior | 1500 - 2000 Sqft |
| Type | House |
| UtilityWater | Municipal Water |
Parking
| Garage |
Land
| Acreage | No |
| FenceType | Fenced Yard |
| LandAmenities | Park, Public Transit, Schools |
| Sewer | Sanitary Sewer |
| SizeDepth | 129 Ft ,10 In |
| SizeFrontage | 25 Ft ,1 In |
| SizeIrregular | 25.1 X 129.9 Ft |
| SizeTotalText | 25.1 X 129.9 Ft |
Rooms
| Level | Type | Length | Width | Dimensions |
|---|---|---|---|---|
| Second Level | Living Room | 5.39 m | 3.3 m | 5.39 m x 3.3 m |
| Second Level | Dining Room | 3.45 m | 3.18 m | 3.45 m x 3.18 m |
| Second Level | Kitchen | 4.62 m | 2.79 m | 4.62 m x 2.79 m |
| Third Level | Primary Bedroom | 5.38 m | 3.56 m | 5.38 m x 3.56 m |
| Third Level | Bedroom 2 | 4.27 m | 2.97 m | 4.27 m x 2.97 m |
| Third Level | Bathroom | 2.21 m | 1.5 m | 2.21 m x 1.5 m |
| Ground Level | Foyer | 6.71 m | 1.42 m | 6.71 m x 1.42 m |
| Ground Level | Family Room | 5.64 m | 2.62 m | 5.64 m x 2.62 m |
| Ground Level | Laundry Room | 3.05 m | 2.21 m | 3.05 m x 2.21 m |
Andre S Kutyan
Broker
2145 Avenue Road
Toronto, Ontario M5M 4B2

