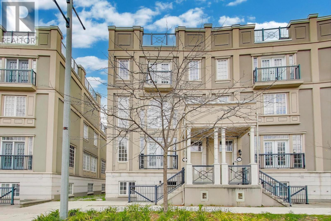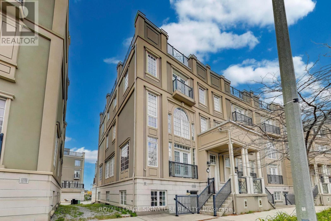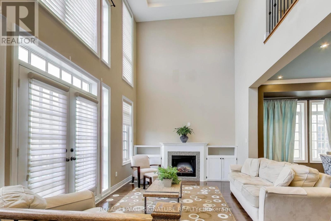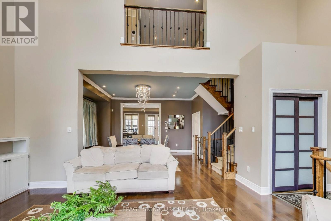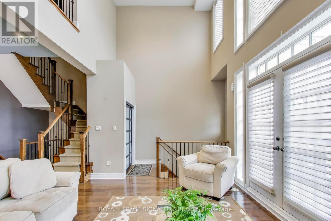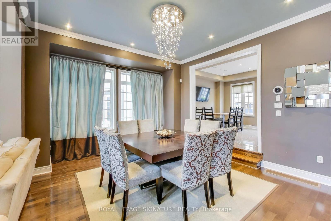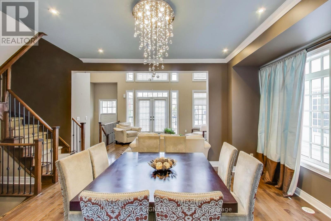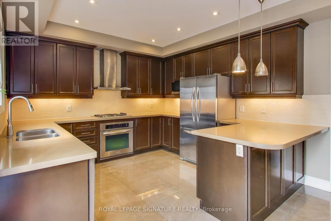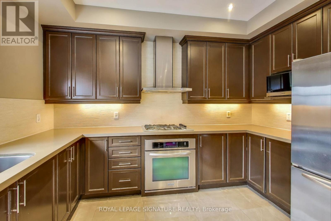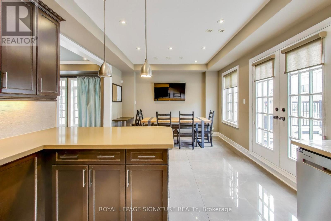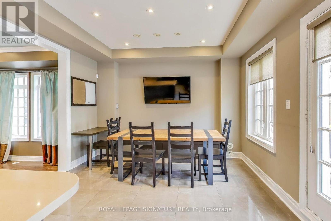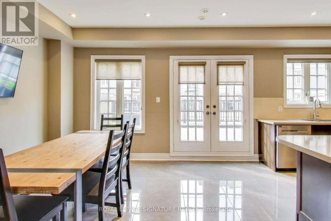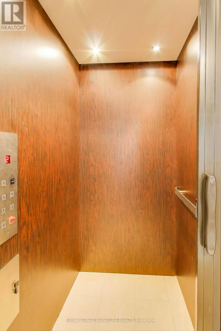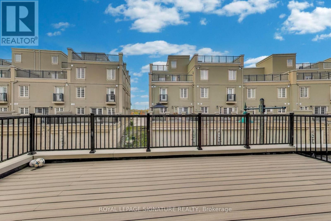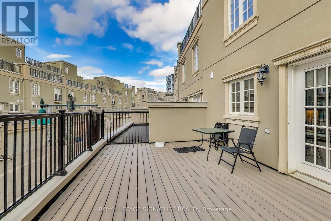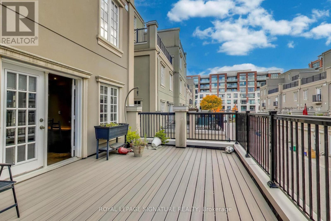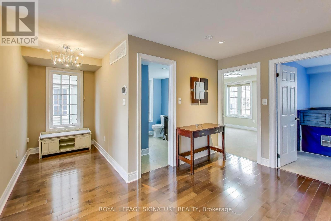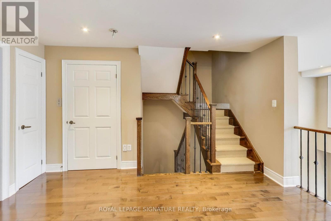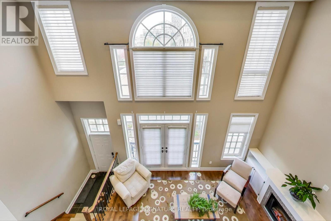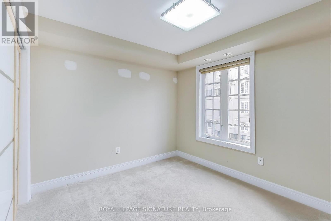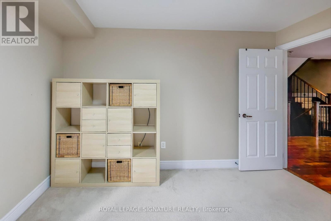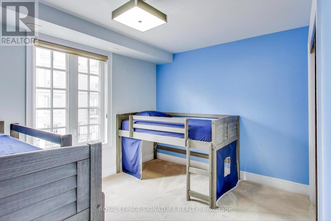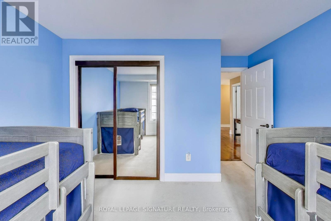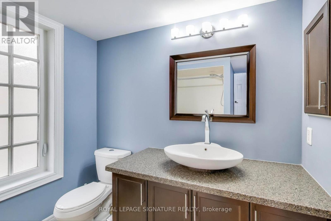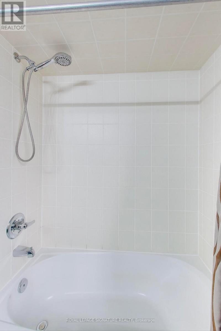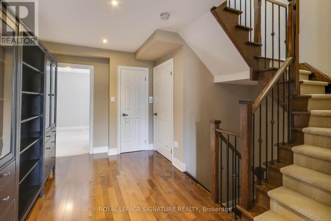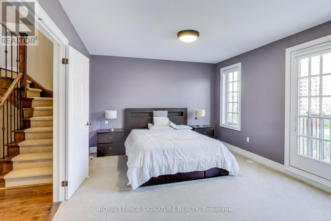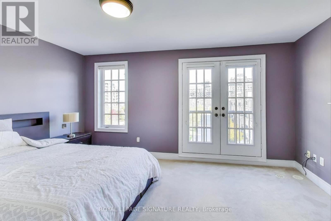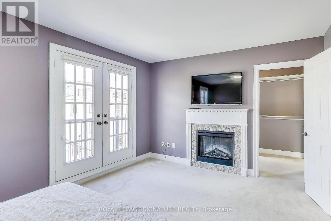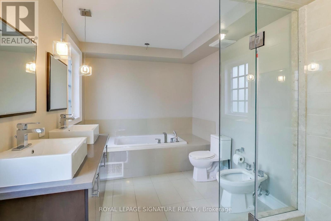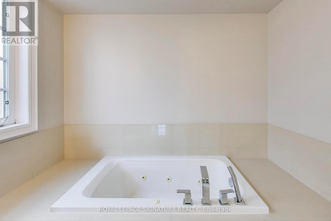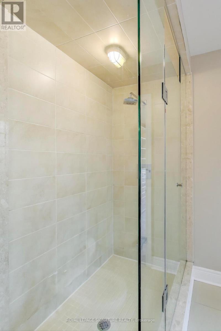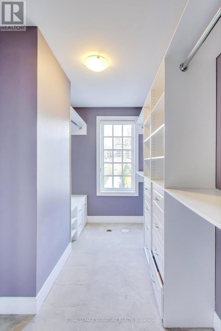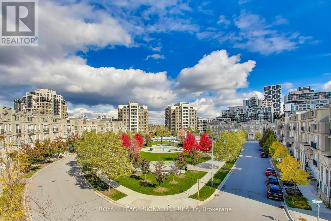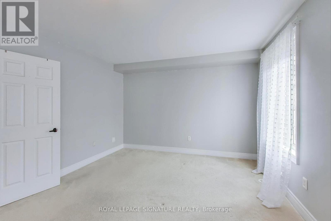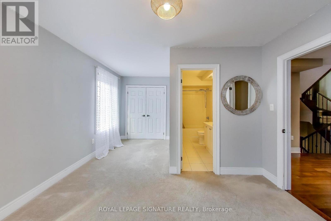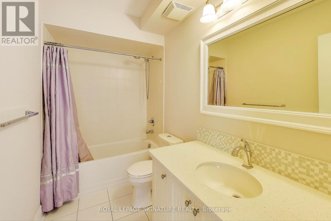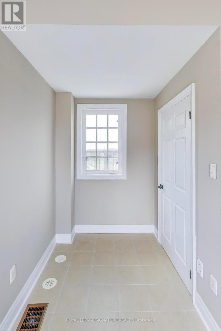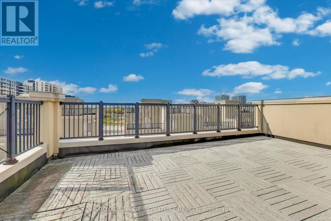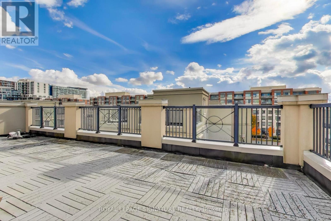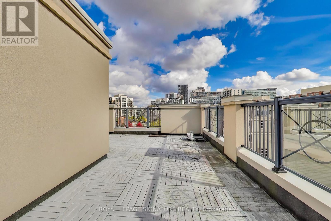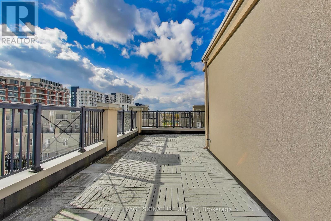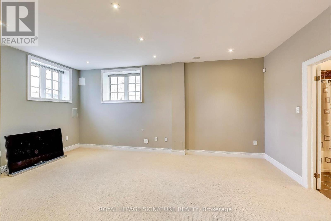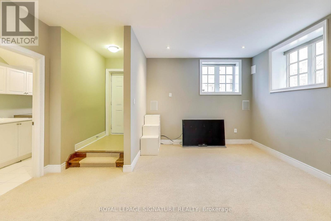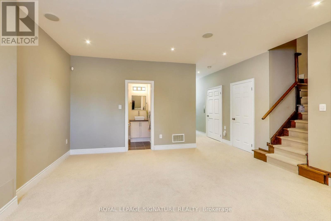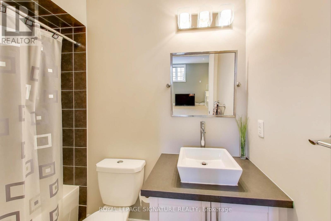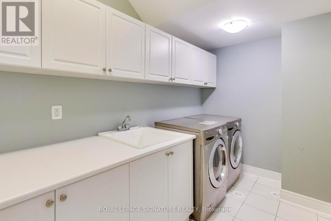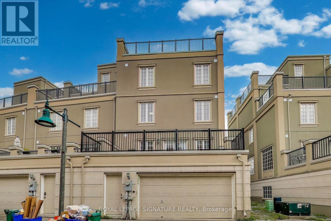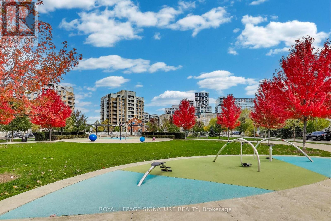14 Bonnycastle Road Markham, Ontario L6G 0C3
$4,600 Monthly
Welcome to 14 Bonnycastle Road - a rare executive townhome in the heart of prestigious Unionville, where sophisticated design, expansive living space, and exceptional outdoor retreats redefine modern luxury. Offering over 3,500 sq. ft. across four sun-filled levels, this 4-bedroom, 4-bathroom freehold home delivers the comfort of a detached residence with the convenience and elegance of townhome living.Step inside to soaring ceilings, rich finishes, and an effortless flow through open-concept living and dining areas overlooking the park. The chef-inspired kitchen shines with sleek stainless steel appliances, quartz countertops, custom cabinetry, and a peninsula perfect for casual dining and entertaining. Double patio doors lead to a private 200+ sq. ft. terrace, ideal for morning coffee or stylish al fresco gatherings.The primary suite is a serene retreat featuring a cozy fireplace, spa-like ensuite, large walk-in closet, and abundant natural light. Three additional bedrooms offer space for family, guests, or a home office, while the lower-level flex area is perfect for a gym, office, or media lounge.Crowning this exceptional home is a spectacular 650+ sq. ft. rooftop terrace-a true outdoor oasis with sweeping sky views, ideal for hosting sunset soirées or relaxing under the stars.Perfectly positioned on a quiet street within Remington's Downtown Markham, this home is surrounded by top-ranked schools, lush parks, and vibrant amenities-restaurants, cafés, York University, the Pan Am Centre, and VIP Cinemas-all within walking distance. Enjoy easy access to Main Street Unionville, Markville Mall, and major highways (404, 407, GO Transit), keeping everything you love close at hand.More than just a rental, 14 Bonnycastle Road offers a lifestyle of elegance, comfort, and connection-an extraordinary opportunity in one of Unionville's most sought-after communities. (id:60365)
Property Details
| MLS® Number | N12481086 |
| Property Type | Single Family |
| Community Name | Unionville |
| AmenitiesNearBy | Park, Place Of Worship, Public Transit, Schools |
| CommunityFeatures | Community Centre |
| EquipmentType | Air Conditioner, Water Heater, Furnace |
| ParkingSpaceTotal | 3 |
| RentalEquipmentType | Air Conditioner, Water Heater, Furnace |
Building
| BathroomTotal | 4 |
| BedroomsAboveGround | 4 |
| BedroomsTotal | 4 |
| Age | 6 To 15 Years |
| Appliances | Oven - Built-in, Range, Blinds, Dishwasher, Dryer, Oven, Washer, Refrigerator |
| BasementDevelopment | Finished |
| BasementFeatures | Walk Out |
| BasementType | N/a (finished) |
| ConstructionStyleAttachment | Attached |
| CoolingType | Central Air Conditioning |
| ExteriorFinish | Stone, Stucco |
| FireplacePresent | Yes |
| FlooringType | Ceramic, Porcelain Tile, Hardwood |
| FoundationType | Unknown |
| HeatingFuel | Natural Gas |
| HeatingType | Forced Air |
| StoriesTotal | 3 |
| SizeInterior | 3000 - 3500 Sqft |
| Type | Row / Townhouse |
| UtilityWater | Municipal Water |
Parking
| Garage |
Land
| Acreage | No |
| LandAmenities | Park, Place Of Worship, Public Transit, Schools |
| Sewer | Sanitary Sewer |
| SurfaceWater | River/stream |
Rooms
| Level | Type | Length | Width | Dimensions |
|---|---|---|---|---|
| Second Level | Bedroom 3 | 3.1 m | 3.32 m | 3.1 m x 3.32 m |
| Second Level | Bedroom 4 | 3.05 m | 3.27 m | 3.05 m x 3.27 m |
| Second Level | Other | 1.62 m | 2.64 m | 1.62 m x 2.64 m |
| Third Level | Primary Bedroom | 4.6 m | 3.61 m | 4.6 m x 3.61 m |
| Third Level | Bedroom 2 | 4.02 m | 3.81 m | 4.02 m x 3.81 m |
| Lower Level | Recreational, Games Room | 5.94 m | 3.43 m | 5.94 m x 3.43 m |
| Lower Level | Laundry Room | 3.9 m | 1 m | 3.9 m x 1 m |
| Main Level | Kitchen | 3.75 m | 2.85 m | 3.75 m x 2.85 m |
| Main Level | Eating Area | 3.75 m | 3.74 m | 3.75 m x 3.74 m |
| Main Level | Dining Room | 4.02 m | 4.63 m | 4.02 m x 4.63 m |
| Main Level | Living Room | 3.55 m | 5.06 m | 3.55 m x 5.06 m |
https://www.realtor.ca/real-estate/29030452/14-bonnycastle-road-markham-unionville-unionville
Furquan Molu
Salesperson
8 Sampson Mews Suite 201 The Shops At Don Mills
Toronto, Ontario M3C 0H5

