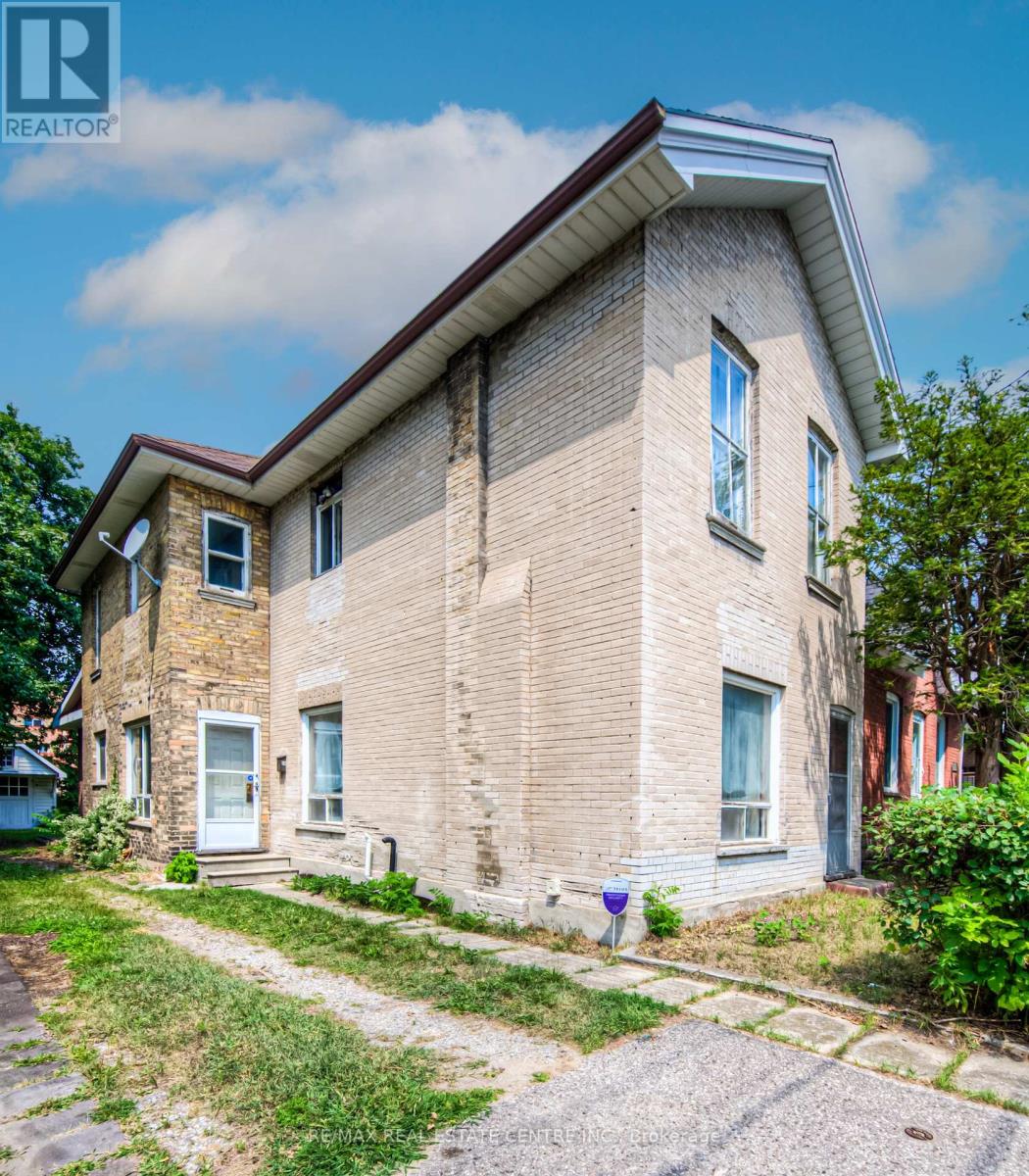14 Bond Street Brant, Ontario N3R 4G5
5 Bedroom
2 Bathroom
2000 - 2500 sqft
Forced Air
$499,800
This large home is in significant need of renovation and sold in as-is condition. For a home that's over 100 years old, it's still very solid. The home is situated on a huge double wide lot and would lend itself to future development or severance subject to municipal approval. Contractors/Developers/Flippers - this is the one you've been looking for. Don't let it get away. Great potential. (id:60365)
Property Details
| MLS® Number | X12329237 |
| Property Type | Single Family |
| Community Name | Brantford Twp |
| AmenitiesNearBy | Hospital, Place Of Worship, Public Transit |
| EquipmentType | None |
| Features | Flat Site |
| ParkingSpaceTotal | 7 |
| RentalEquipmentType | None |
| ViewType | City View |
Building
| BathroomTotal | 2 |
| BedroomsAboveGround | 5 |
| BedroomsTotal | 5 |
| Age | 100+ Years |
| Appliances | Water Meter |
| BasementDevelopment | Unfinished |
| BasementFeatures | Walk-up |
| BasementType | N/a (unfinished) |
| ConstructionStyleAttachment | Detached |
| ExteriorFinish | Brick |
| FoundationType | Stone |
| HalfBathTotal | 1 |
| HeatingFuel | Natural Gas |
| HeatingType | Forced Air |
| StoriesTotal | 2 |
| SizeInterior | 2000 - 2500 Sqft |
| Type | House |
| UtilityWater | Municipal Water |
Parking
| Detached Garage | |
| No Garage |
Land
| Acreage | No |
| LandAmenities | Hospital, Place Of Worship, Public Transit |
| Sewer | Sanitary Sewer |
| SizeDepth | 146 Ft ,7 In |
| SizeFrontage | 67 Ft ,10 In |
| SizeIrregular | 67.9 X 146.6 Ft |
| SizeTotalText | 67.9 X 146.6 Ft |
| ZoningDescription | R4b (74u),r4a,rc |
Rooms
| Level | Type | Length | Width | Dimensions |
|---|---|---|---|---|
| Second Level | Bedroom 5 | 3.09 m | 2.99 m | 3.09 m x 2.99 m |
| Second Level | Bathroom | 2.36 m | 1.51 m | 2.36 m x 1.51 m |
| Second Level | Primary Bedroom | 4.66 m | 2.84 m | 4.66 m x 2.84 m |
| Second Level | Bedroom 2 | 4.15 m | 2.6 m | 4.15 m x 2.6 m |
| Second Level | Bedroom 3 | 3.75 m | 3.05 m | 3.75 m x 3.05 m |
| Second Level | Bedroom 4 | 2.81 m | 3.02 m | 2.81 m x 3.02 m |
| Main Level | Living Room | 3.44 m | 3.38 m | 3.44 m x 3.38 m |
| Main Level | Dining Room | 4.94 m | 3.37 m | 4.94 m x 3.37 m |
| Main Level | Kitchen | 4.27 m | 2.97 m | 4.27 m x 2.97 m |
| Main Level | Family Room | 3.63 m | 3.57 m | 3.63 m x 3.57 m |
| Main Level | Other | 5.32 m | 3.34 m | 5.32 m x 3.34 m |
| Main Level | Bathroom | 2.97 m | 1.79 m | 2.97 m x 1.79 m |
Utilities
| Cable | Available |
| Electricity | Installed |
| Sewer | Installed |
https://www.realtor.ca/real-estate/28700747/14-bond-street-brant-brantford-twp-brantford-twp
Stan Adams
Salesperson
RE/MAX Real Estate Centre Inc.
766 Old Hespeler Road #b
Cambridge, Ontario N3H 5L8
766 Old Hespeler Road #b
Cambridge, Ontario N3H 5L8

















































