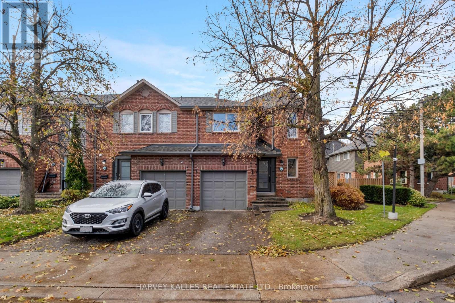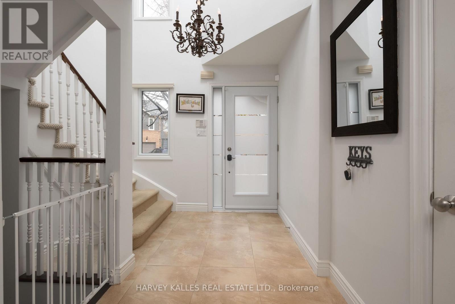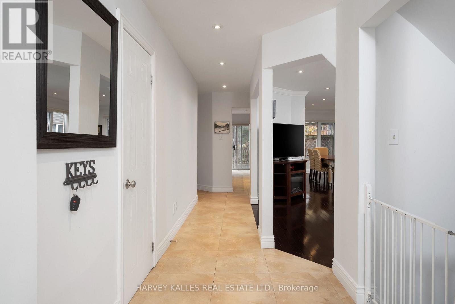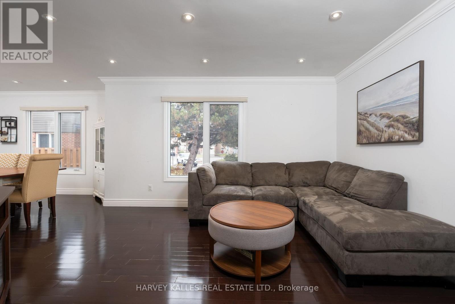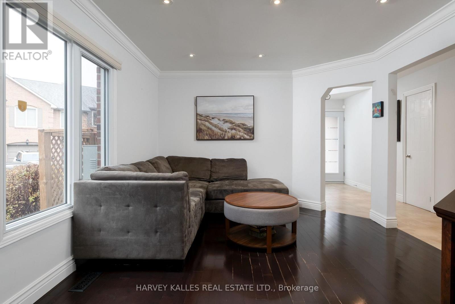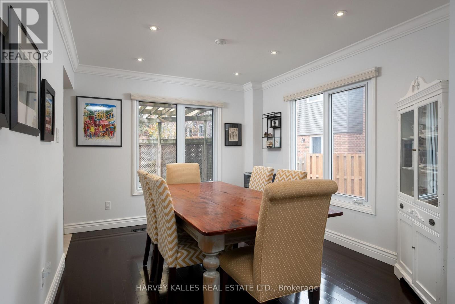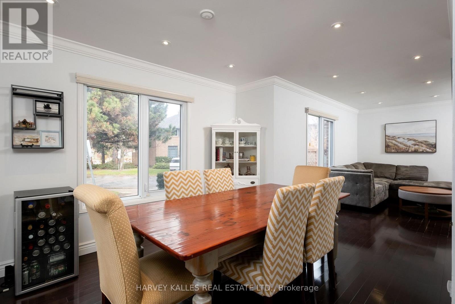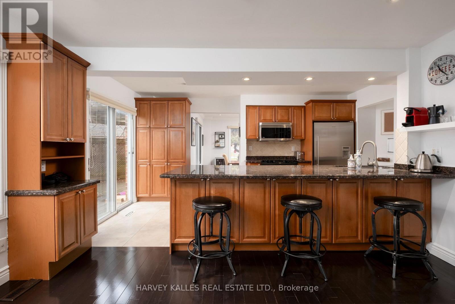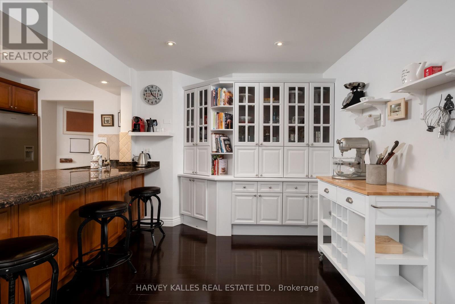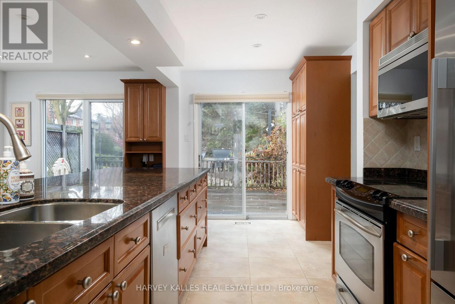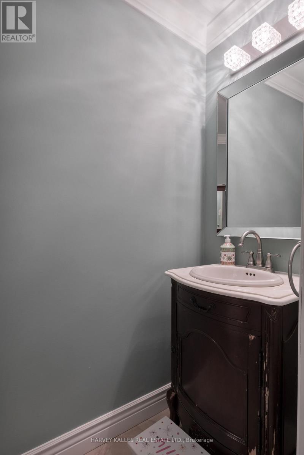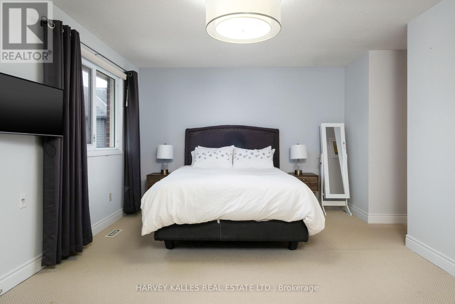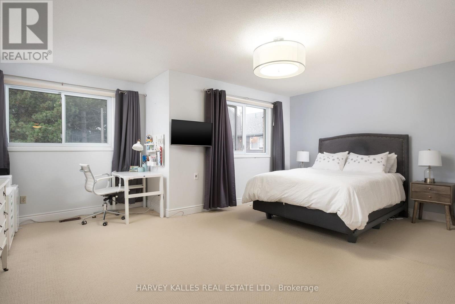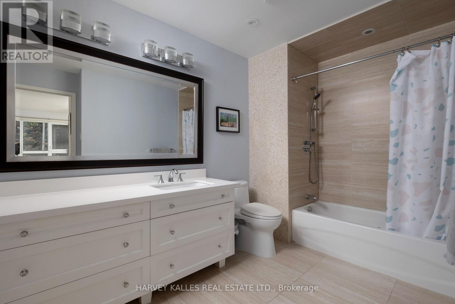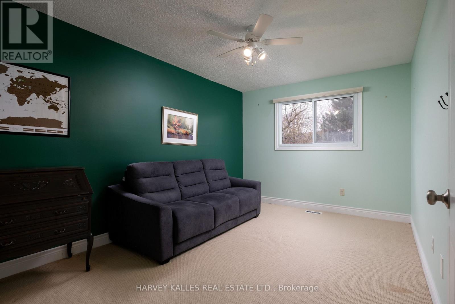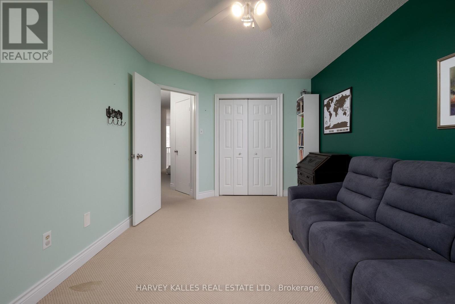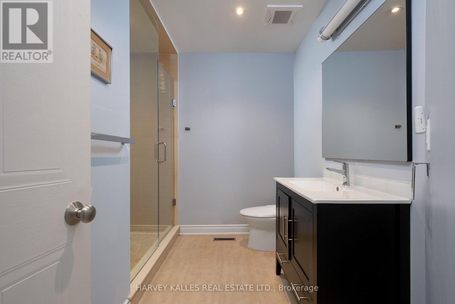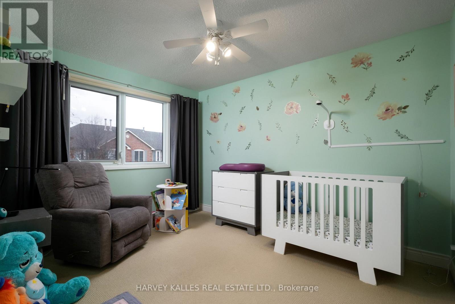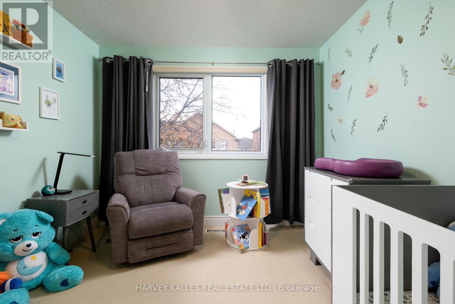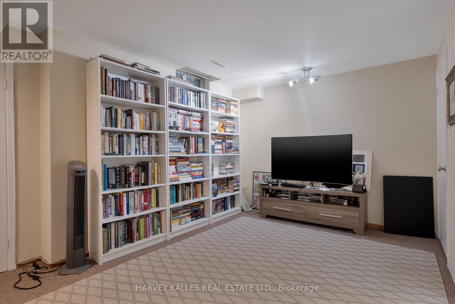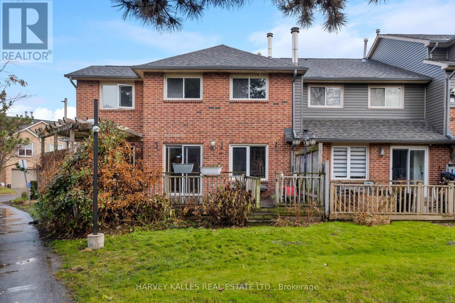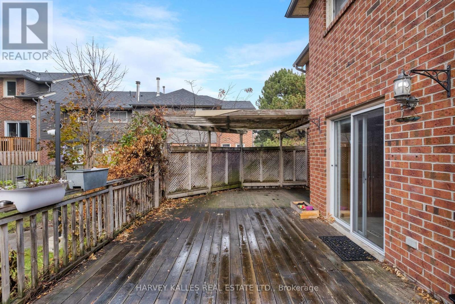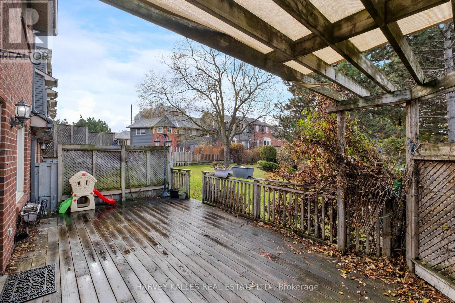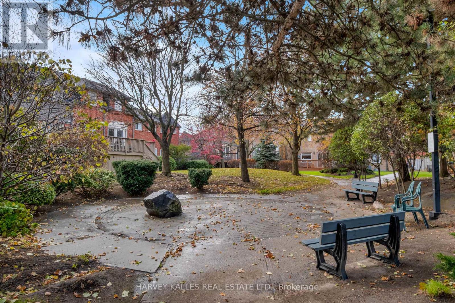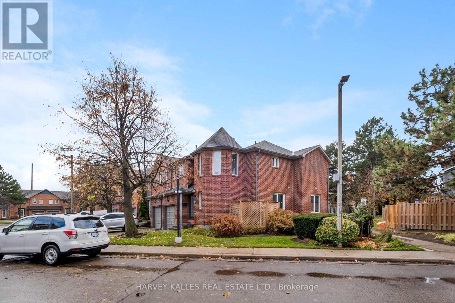14 Beaumont Place Vaughan, Ontario L4J 4X2
$949,000Maintenance, Common Area Maintenance, Insurance, Parking, Cable TV, Water
$938.72 Monthly
Maintenance, Common Area Maintenance, Insurance, Parking, Cable TV, Water
$938.72 MonthlyBeautiful 2 Storey end unit Townhome that feels like a detached home located in the coveted Thornhill neighbourhood. Sun-filled spacious well-appointed floor plan with 3+1 large bedrooms & 4 bathrooms. Main floor features full full-sized dining room combined with a sizeable family room, powder room and hardwood floors. Expansive chef-inspired Kitchen boasts tons of storage, an oversized island with granite countertops offering plenty of room to cook and entertain with an eat-in breakfast area. Walk out to the backyard deck with a pergola and view of parkette. Upstairs provides a primary bedroom retreat with an updated 4-piece spa ensuite, additional sizeable bedrooms with a second 3-piece updated bathroom. Finished basement with large rec room, 2-piece bathroom, guest bedroom/ home office, laundry room and plenty of storage. Unbeatable location in Thornhill- walk to shuls, promenade, library, schools, shops and restaurants, easy access to public transportation, HWY & 407. Great opportunity to get into a family-friendly community, upgrade your lifestyle from a condo or downsize without compromise. (id:60365)
Property Details
| MLS® Number | N12574574 |
| Property Type | Single Family |
| Community Name | Uplands |
| AmenitiesNearBy | Park, Place Of Worship, Public Transit |
| CommunityFeatures | Pets Allowed With Restrictions, Community Centre |
| EquipmentType | Water Heater |
| ParkingSpaceTotal | 2 |
| RentalEquipmentType | Water Heater |
| Structure | Deck |
Building
| BathroomTotal | 4 |
| BedroomsAboveGround | 3 |
| BedroomsBelowGround | 1 |
| BedroomsTotal | 4 |
| Amenities | Visitor Parking |
| Appliances | Central Vacuum, Cooktop, Dishwasher, Dryer, Freezer, Microwave, Oven, Washer, Window Coverings, Refrigerator |
| BasementDevelopment | Finished |
| BasementType | N/a (finished) |
| CoolingType | Central Air Conditioning |
| ExteriorFinish | Brick |
| FlooringType | Tile, Hardwood, Carpeted |
| HalfBathTotal | 2 |
| HeatingFuel | Natural Gas |
| HeatingType | Forced Air |
| StoriesTotal | 2 |
| SizeInterior | 2000 - 2249 Sqft |
| Type | Row / Townhouse |
Parking
| Garage |
Land
| Acreage | No |
| LandAmenities | Park, Place Of Worship, Public Transit |
Rooms
| Level | Type | Length | Width | Dimensions |
|---|---|---|---|---|
| Second Level | Primary Bedroom | 5.38 m | 5.05 m | 5.38 m x 5.05 m |
| Second Level | Bedroom 2 | 3.08 m | 4.8 m | 3.08 m x 4.8 m |
| Second Level | Bedroom 3 | 3.09 m | 3.53 m | 3.09 m x 3.53 m |
| Second Level | Bathroom | 3.09 m | 2.37 m | 3.09 m x 2.37 m |
| Basement | Recreational, Games Room | 5.26 m | 4.65 m | 5.26 m x 4.65 m |
| Main Level | Foyer | 1.71 m | 3.34 m | 1.71 m x 3.34 m |
| Main Level | Family Room | 3.38 m | 3.99 m | 3.38 m x 3.99 m |
| Main Level | Dining Room | 3.03 m | 3.79 m | 3.03 m x 3.79 m |
| Main Level | Kitchen | 2.8 m | 4.79 m | 2.8 m x 4.79 m |
https://www.realtor.ca/real-estate/29134678/14-beaumont-place-vaughan-uplands-uplands
Jordan David Buchbinder
Salesperson
2145 Avenue Road
Toronto, Ontario M5M 4B2

