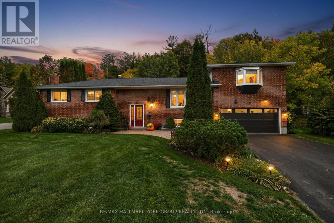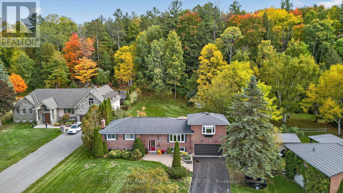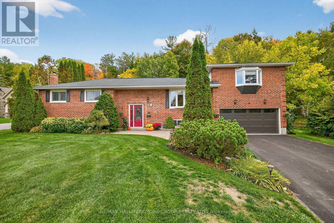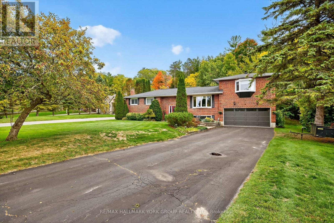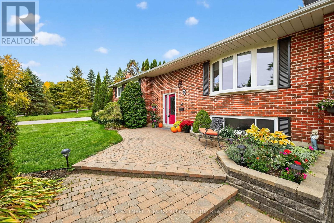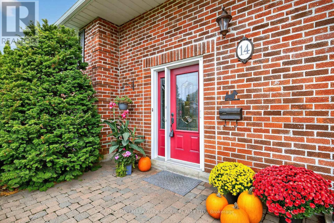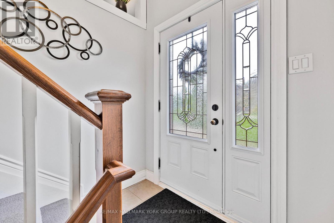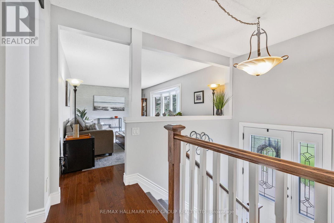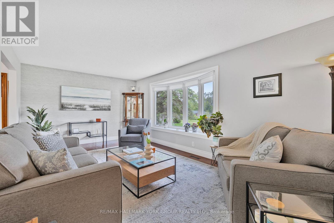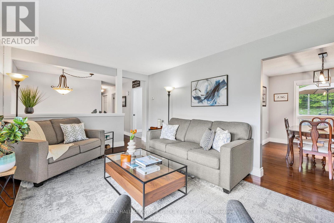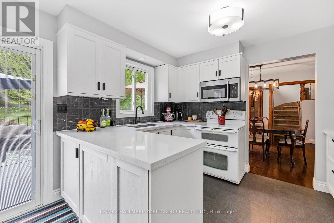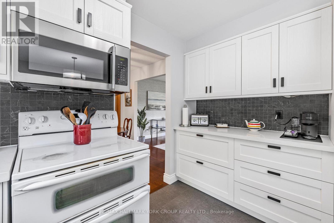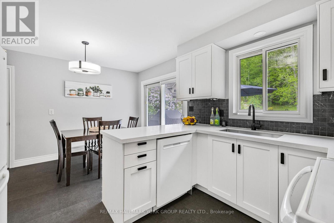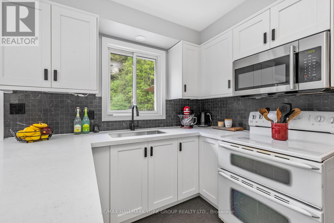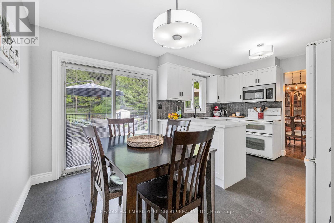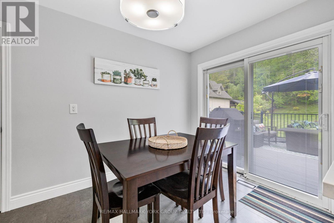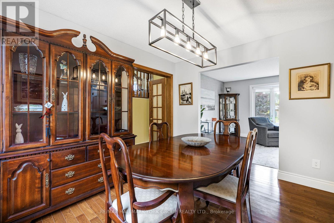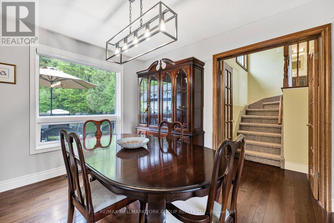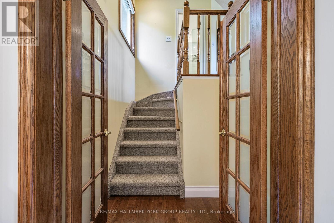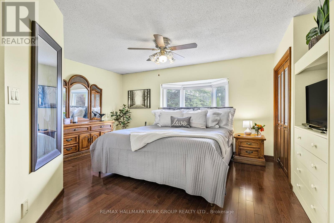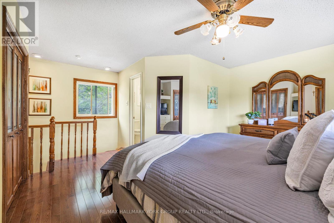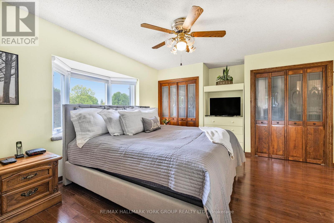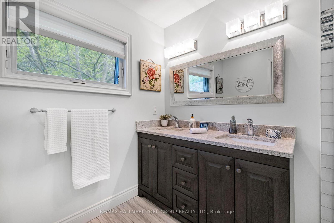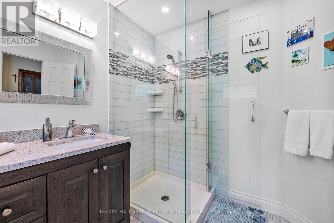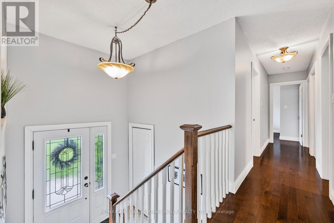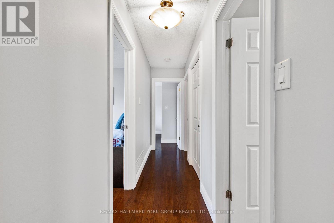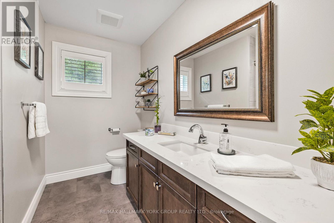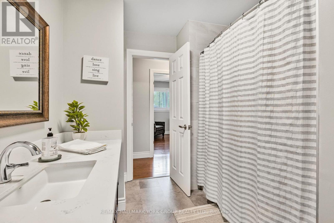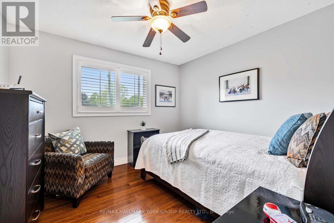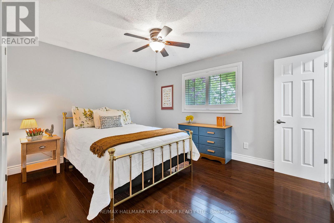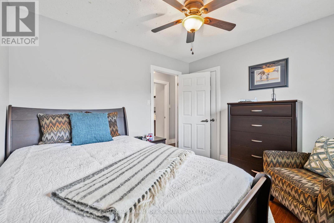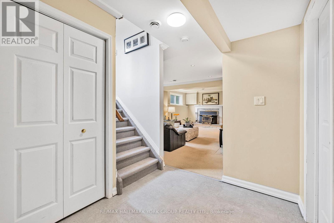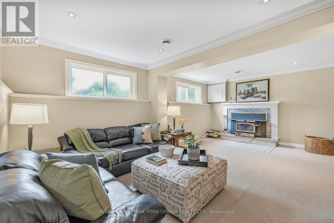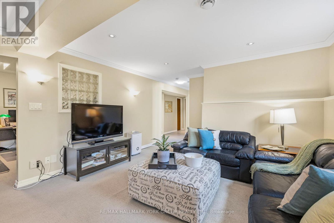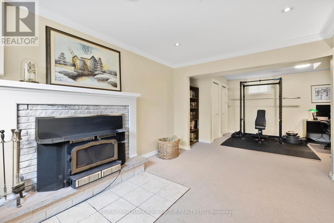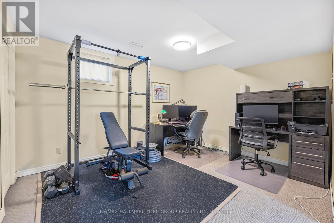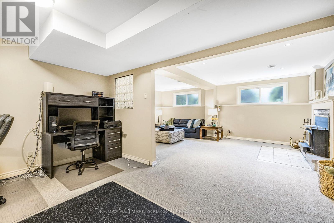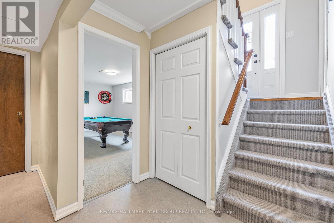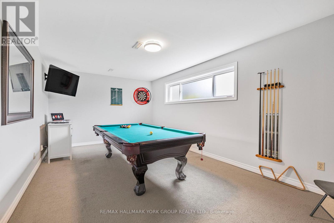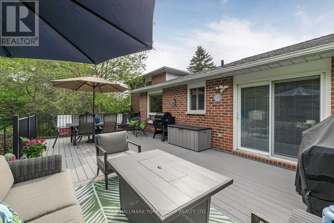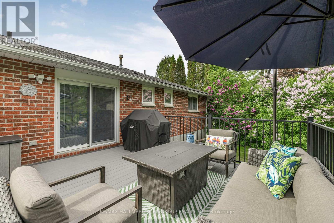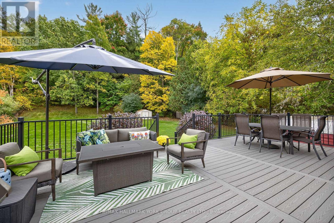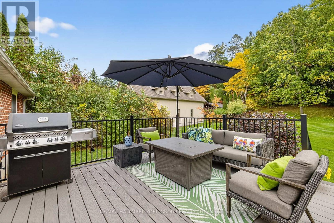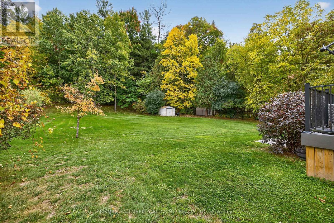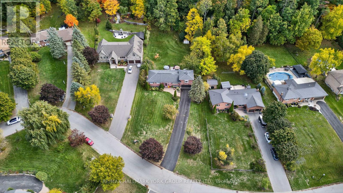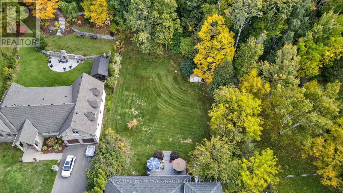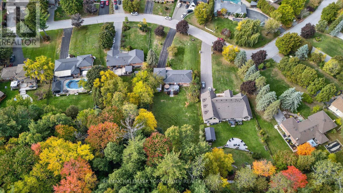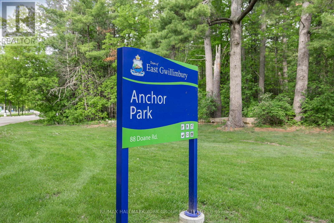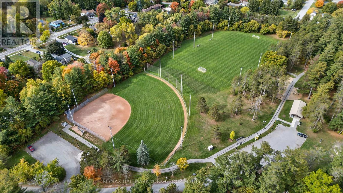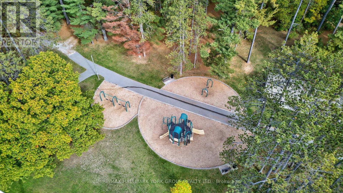4 Bedroom
3 Bathroom
1500 - 2000 sqft
Raised Bungalow
Fireplace
Central Air Conditioning
Forced Air
Landscaped
$1,499,900
Almost 1 acre lot! Beautifully renovated raised 4-bedroom bungalow perfectly situated on a quiet and sought-after East Gwillimbury cul-de-sac. Enjoy the best of both worlds with convenience to all amenities while still experiencing the peace and privacy of country living on this stunning 0.85-acre lot. Step inside to a newly renovated kitchen featuring quartz countertops, soft-close cabinetry, and a walkout to a new 28' x 16' composite deck with gas bbq hookup, perfect for entertaining, gardening and outdoor living. The main level offers gleaming hardwood floors and three generously sized bedrooms, including a secondary primary suite with 2-piece ensuite updated in 2022, along with a renovated 4-piece main bath also completed in 2022. A private upper-level primary retreat provides a spacious layout and an updated 4-piece ensuite bath. The lower level features a large recreation and entertainment area, as well as a separate games or billiards room that could easily be converted into a fifth bedroom if desired. Full-sized above-grade windows fill the lower level with natural light, and there is ample storage space in the laundry and workshop areas. Updates include vinyl windows, new front and back doors, a Dodds garage door and opener installed in 2023, and GAF 50-year fibreglass shingles with asphalt stone coating and a transferrable warranty from 2016. The backyard is a true oasis, over 240 feet deep and backing onto your own private forest. Plenty of room for a pool. Located just steps from Anchor Park and only minutes to the GO Station and Highways 404 and 400, this property offers convenience, privacy, and natural beauty all in one. This is truly a once-in-a-lifetime opportunity to own your own home and cottage in one. Welcome home! (id:60365)
Property Details
|
MLS® Number
|
N12470109 |
|
Property Type
|
Single Family |
|
Community Name
|
Holland Landing |
|
AmenitiesNearBy
|
Hospital, Park |
|
EquipmentType
|
Water Heater |
|
Features
|
Cul-de-sac, Hillside, Wooded Area, Irregular Lot Size, Conservation/green Belt, Lighting, Level, Sump Pump |
|
ParkingSpaceTotal
|
10 |
|
RentalEquipmentType
|
Water Heater |
|
Structure
|
Deck, Shed |
Building
|
BathroomTotal
|
3 |
|
BedroomsAboveGround
|
4 |
|
BedroomsTotal
|
4 |
|
Age
|
31 To 50 Years |
|
Amenities
|
Fireplace(s) |
|
Appliances
|
Garage Door Opener Remote(s), Central Vacuum, Water Heater, Blinds, Dishwasher, Dryer, Stove, Washer, Window Coverings, Refrigerator |
|
ArchitecturalStyle
|
Raised Bungalow |
|
BasementDevelopment
|
Finished |
|
BasementType
|
Full (finished) |
|
ConstructionStyleAttachment
|
Detached |
|
CoolingType
|
Central Air Conditioning |
|
ExteriorFinish
|
Brick |
|
FireplacePresent
|
Yes |
|
FireplaceTotal
|
1 |
|
FlooringType
|
Hardwood, Carpeted, Concrete, Laminate, Vinyl |
|
FoundationType
|
Poured Concrete |
|
HalfBathTotal
|
1 |
|
HeatingFuel
|
Natural Gas |
|
HeatingType
|
Forced Air |
|
StoriesTotal
|
1 |
|
SizeInterior
|
1500 - 2000 Sqft |
|
Type
|
House |
|
UtilityWater
|
Municipal Water |
Parking
Land
|
Acreage
|
No |
|
LandAmenities
|
Hospital, Park |
|
LandscapeFeatures
|
Landscaped |
|
Sewer
|
Septic System |
|
SizeDepth
|
364 Ft ,6 In |
|
SizeFrontage
|
108 Ft ,3 In |
|
SizeIrregular
|
108.3 X 364.5 Ft ; 393.11' West Side, 101.70' Rear |
|
SizeTotalText
|
108.3 X 364.5 Ft ; 393.11' West Side, 101.70' Rear |
Rooms
| Level |
Type |
Length |
Width |
Dimensions |
|
Lower Level |
Games Room |
5.63 m |
3.39 m |
5.63 m x 3.39 m |
|
Lower Level |
Workshop |
4.2 m |
3.3 m |
4.2 m x 3.3 m |
|
Lower Level |
Laundry Room |
4.36 m |
3.4 m |
4.36 m x 3.4 m |
|
Lower Level |
Recreational, Games Room |
6.18 m |
4 m |
6.18 m x 4 m |
|
Lower Level |
Office |
3.99 m |
3.35 m |
3.99 m x 3.35 m |
|
Main Level |
Living Room |
5.7 m |
3.5 m |
5.7 m x 3.5 m |
|
Main Level |
Dining Room |
3.42 m |
2.89 m |
3.42 m x 2.89 m |
|
Main Level |
Kitchen |
3.41 m |
2.61 m |
3.41 m x 2.61 m |
|
Main Level |
Eating Area |
3.41 m |
2.25 m |
3.41 m x 2.25 m |
|
Main Level |
Bedroom |
3.3 m |
3.02 m |
3.3 m x 3.02 m |
|
Main Level |
Bedroom |
3.93 m |
3.4 m |
3.93 m x 3.4 m |
|
Main Level |
Bedroom |
3.42 m |
2.86 m |
3.42 m x 2.86 m |
|
Upper Level |
Primary Bedroom |
4.59 m |
4.16 m |
4.59 m x 4.16 m |
Utilities
|
Cable
|
Available |
|
Electricity
|
Installed |
https://www.realtor.ca/real-estate/29006443/14-anchor-court-east-gwillimbury-holland-landing-holland-landing

