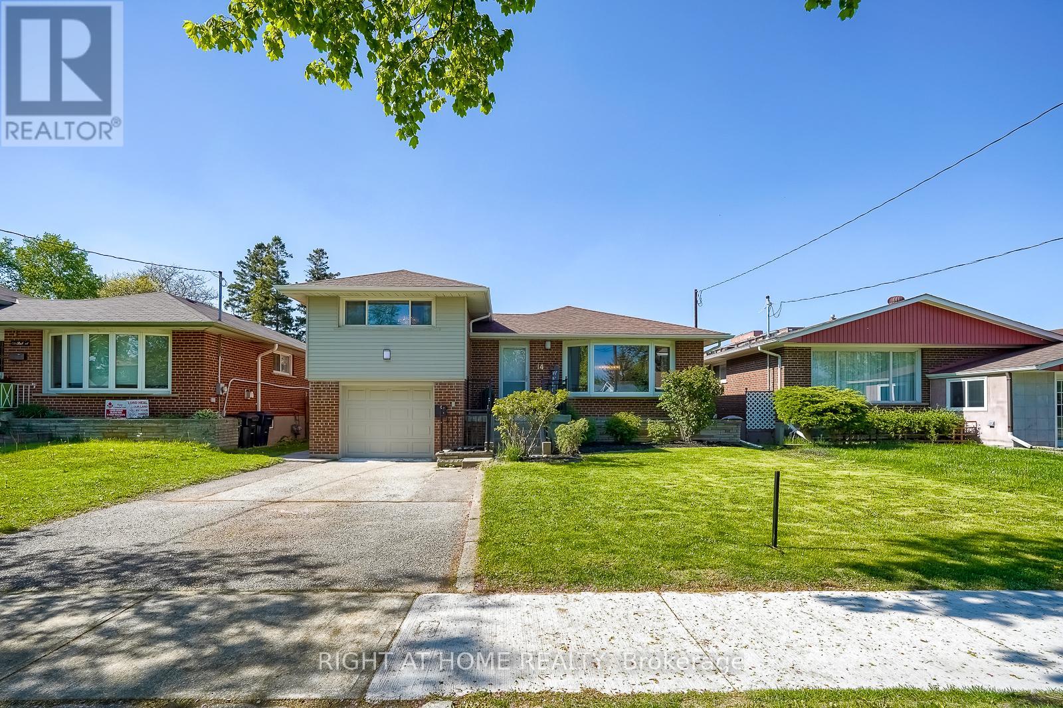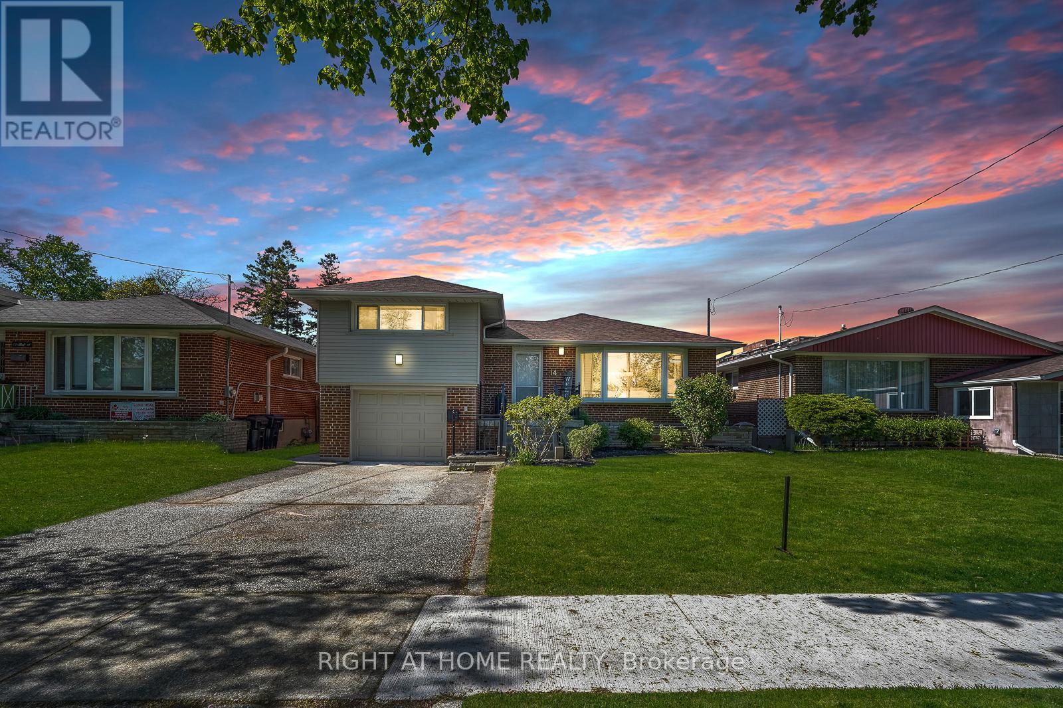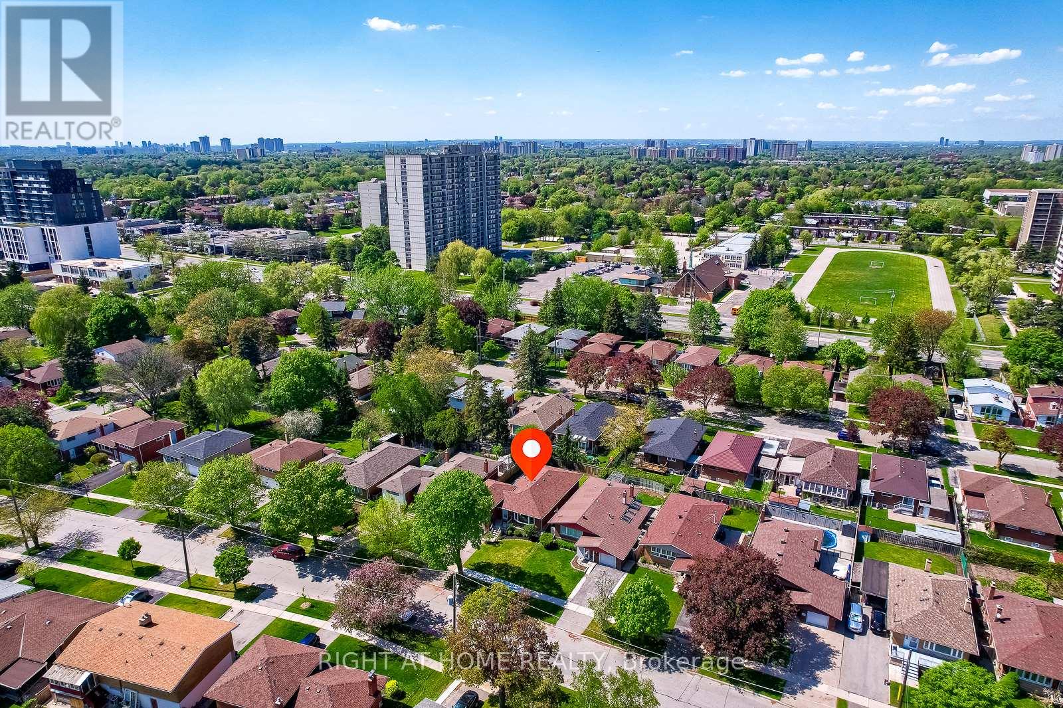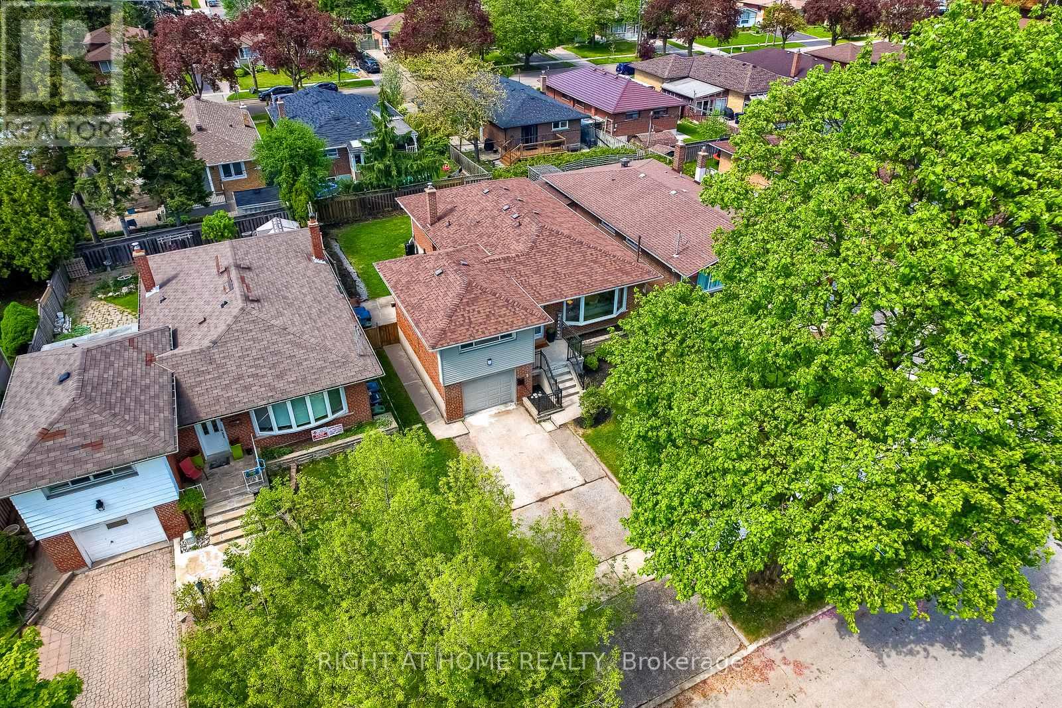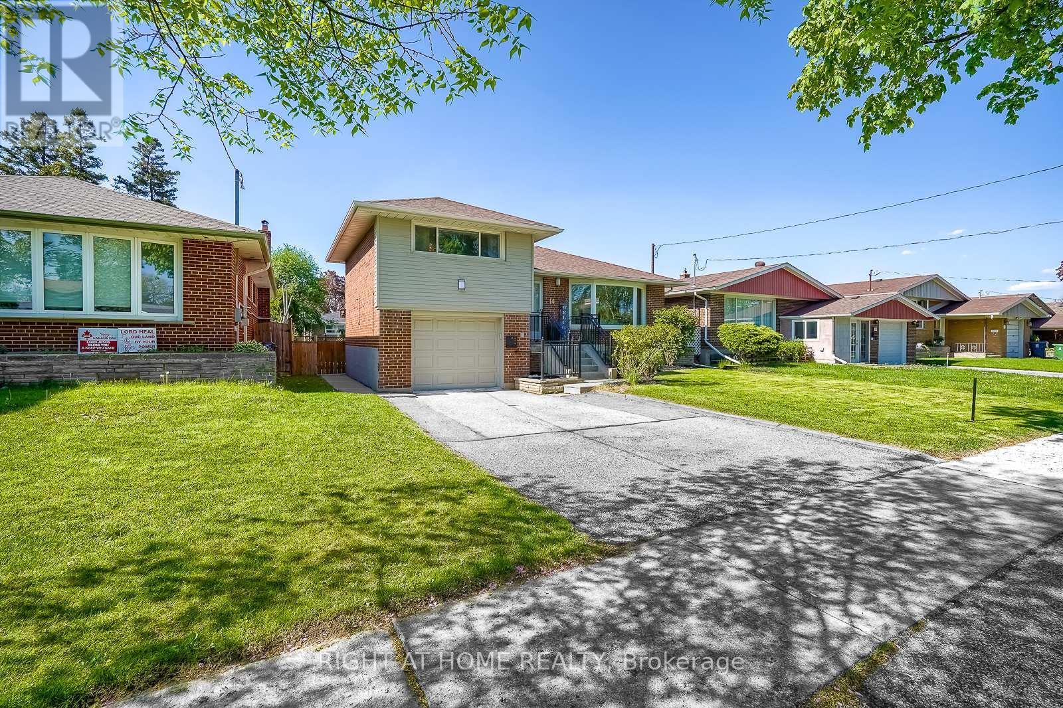14 Amulet Street Toronto, Ontario M1T 2E4
$1,258,000
One of the best-priced homes in the area for its value! 14 Amulet St. has been lovingly maintained for 27+ years and offers over 2,500 sq ft of beautifully renovated, move-in ready space 4+2 bedrooms, 2+1 baths, two kitchens, and a private basement entrance with 8-ft ceilings (ideal for in-laws or rental income). South-facing light floods the cozy living room with feature fireplace, while the primary suite enjoys its own level with ensuite and walk-in closet. The kitchen is fully updated with quartz counters, stainless steel appliances, and brand-new cabinetry.Steps to TTC and minutes to Sheppard East subway, plus top-rated schools, Warden Woods, Rouge Park, shopping, dining, and the 401/404. Golf courses nearby, too! (id:60365)
Property Details
| MLS® Number | E12258908 |
| Property Type | Single Family |
| Community Name | Tam O'Shanter-Sullivan |
| Features | Carpet Free, Guest Suite, In-law Suite |
| ParkingSpaceTotal | 3 |
Building
| BathroomTotal | 3 |
| BedroomsAboveGround | 4 |
| BedroomsBelowGround | 2 |
| BedroomsTotal | 6 |
| Age | 51 To 99 Years |
| Amenities | Fireplace(s) |
| Appliances | Blinds, Dishwasher, Dryer, Stove, Washer, Refrigerator |
| BasementDevelopment | Finished |
| BasementFeatures | Separate Entrance |
| BasementType | N/a (finished) |
| ConstructionStatus | Insulation Upgraded |
| ConstructionStyleAttachment | Detached |
| ConstructionStyleSplitLevel | Sidesplit |
| CoolingType | Central Air Conditioning |
| ExteriorFinish | Brick, Vinyl Siding |
| FireplacePresent | Yes |
| FireplaceTotal | 1 |
| FlooringType | Laminate, Tile |
| FoundationType | Block |
| HeatingFuel | Electric |
| HeatingType | Forced Air |
| SizeInterior | 1500 - 2000 Sqft |
| Type | House |
| UtilityWater | Municipal Water |
Parking
| Attached Garage | |
| Garage |
Land
| Acreage | No |
| Sewer | Sanitary Sewer |
| SizeDepth | 110 Ft |
| SizeFrontage | 48 Ft |
| SizeIrregular | 48 X 110 Ft |
| SizeTotalText | 48 X 110 Ft |
| ZoningDescription | Rd*927 |
Rooms
| Level | Type | Length | Width | Dimensions |
|---|---|---|---|---|
| Second Level | Primary Bedroom | 5.44 m | 3.42 m | 5.44 m x 3.42 m |
| Basement | Bathroom | 1.47 m | 3.39 m | 1.47 m x 3.39 m |
| Basement | Laundry Room | 1.91 m | 2.24 m | 1.91 m x 2.24 m |
| Basement | Foyer | 7.72 m | 3.48 m | 7.72 m x 3.48 m |
| Basement | Bedroom | 2.72 m | 3.74 m | 2.72 m x 3.74 m |
| Basement | Bedroom 2 | 3.37 m | 3.74 m | 3.37 m x 3.74 m |
| Basement | Family Room | 3.39 m | 4.18 m | 3.39 m x 4.18 m |
| Basement | Kitchen | 3.39 m | 2.46 m | 3.39 m x 2.46 m |
| Main Level | Dining Room | 5.06 m | 3.13 m | 5.06 m x 3.13 m |
| Main Level | Living Room | 5.06 m | 3.13 m | 5.06 m x 3.13 m |
| Main Level | Foyer | 1.34 m | 2.78 m | 1.34 m x 2.78 m |
| Main Level | Kitchen | 3.17 m | 4.16 m | 3.17 m x 4.16 m |
| Main Level | Bedroom 4 | 3.06 m | 3.06 m | 3.06 m x 3.06 m |
| Main Level | Bedroom 3 | 3.06 m | 4.24 m | 3.06 m x 4.24 m |
| Main Level | Bedroom 2 | 3.98 m | 3.02 m | 3.98 m x 3.02 m |
Nathalie Clarke-Singh
Salesperson
480 Eglinton Ave West #30, 106498
Mississauga, Ontario L5R 0G2

