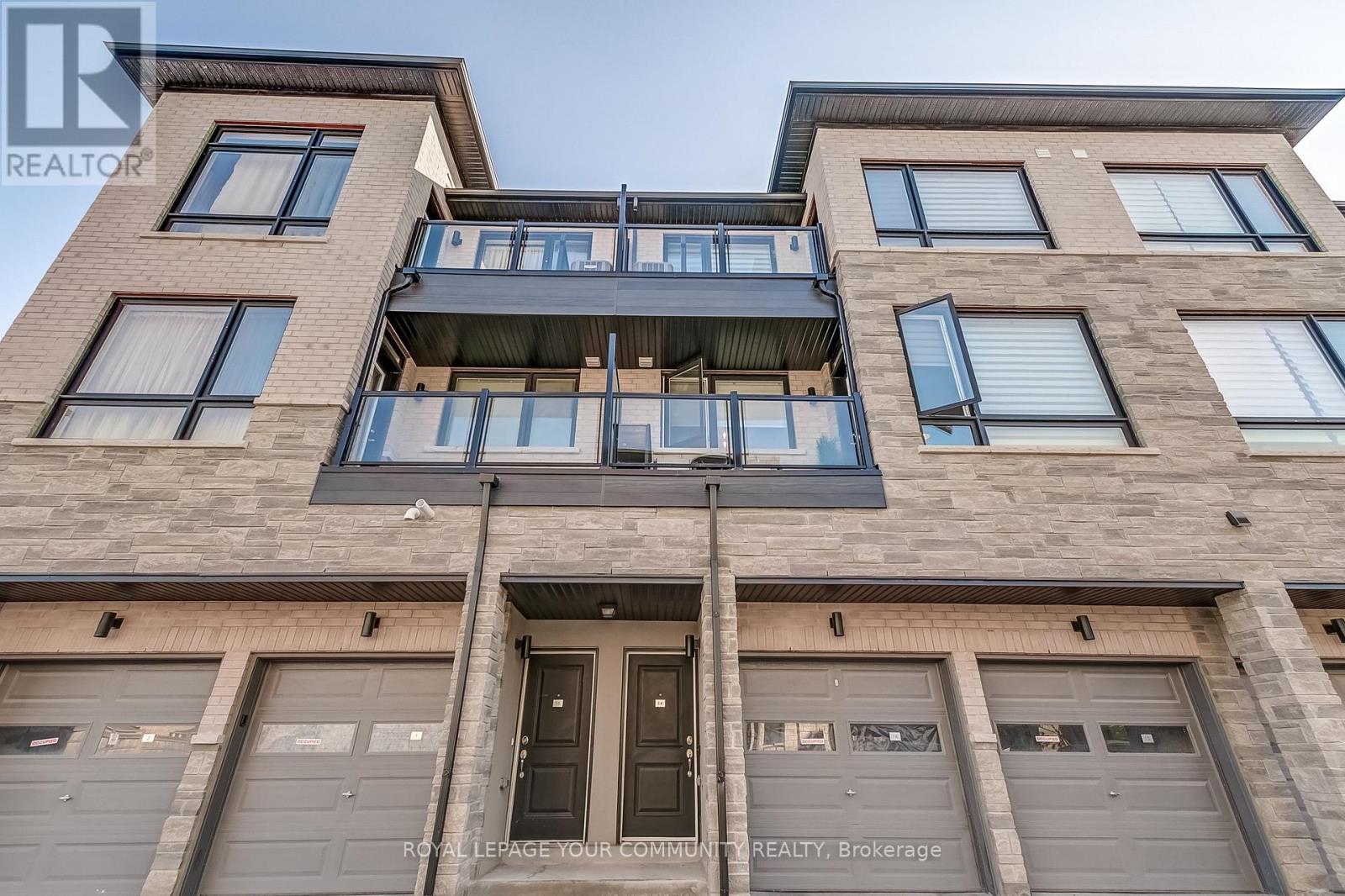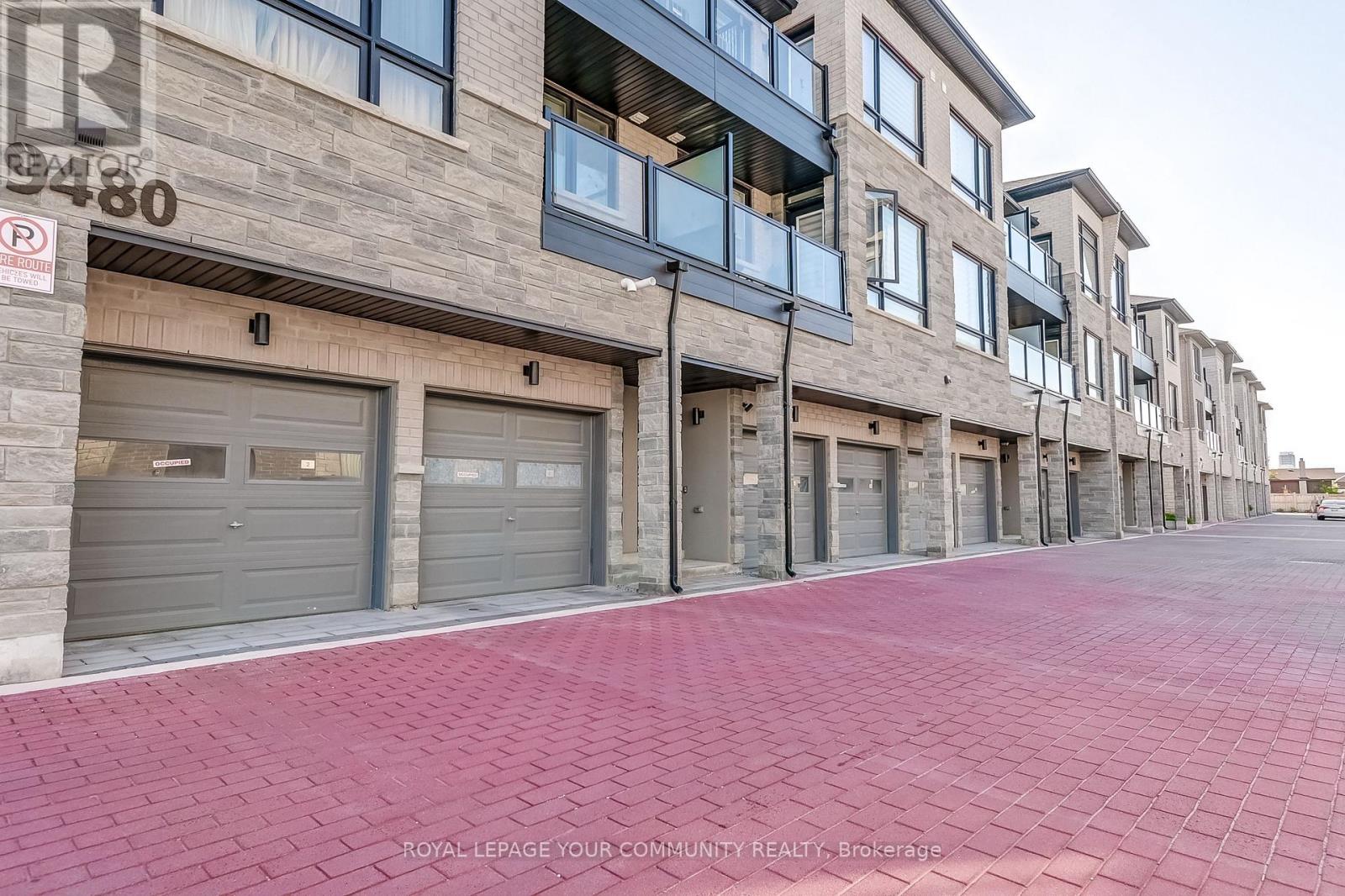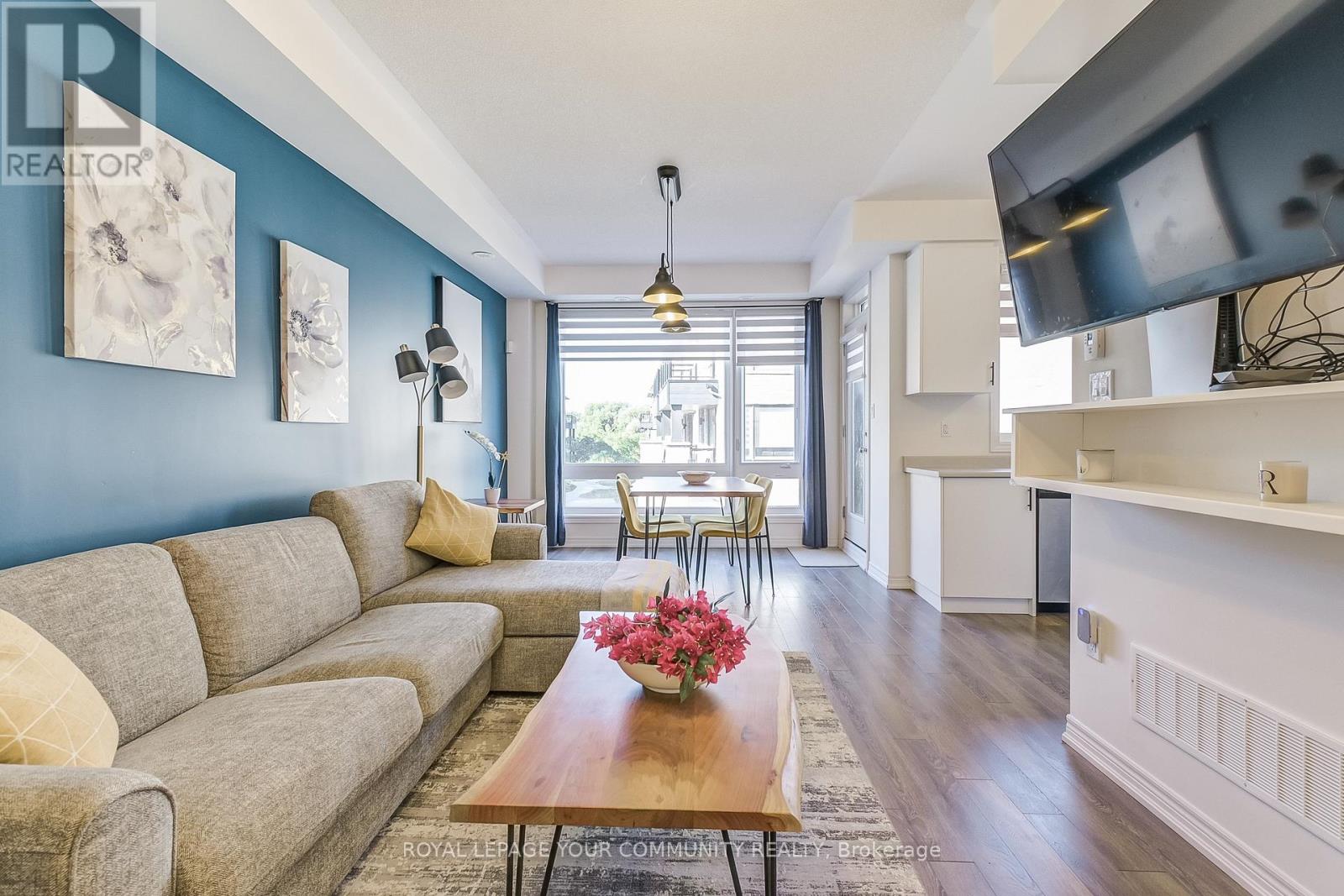14 - 9480 The Gore Road Brampton, Ontario L6P 4P9
$698,888Maintenance, Common Area Maintenance, Insurance
$236.92 Monthly
Maintenance, Common Area Maintenance, Insurance
$236.92 MonthlyOne additional parking spot (purchased as an upgrade), giving you TWO parking spaces in total a highly sought-after feature seldom available in the complex. Whether you're a growing family, a couple with two vehicles, or simply in need of extra space for guests, this bonus spot adds both convenience and long-term value. Inside, you'll find a thoughtfully upgraded 2-bedroom, 2-bath layout featuring beautiful laminate flooring throughout completely carpet-free for a clean, modern look and easy maintenance. The inviting open-concept design seamlessly connects the living, dining, and kitchen areas, making it perfect for both entertaining and everyday living. The kitchen is equipped with sleek stainless steel appliances, ample cabinetry, and a functional layout that makes cooking a breeze. A stained oak staircase adds warmth and elegance as you head upstairs. The two bedrooms each feature built-in closet organizers, providing practical storage solutions, while the two bathrooms are finished with contemporary style and comfort. Located in a desirable, well-managed community with easy access to public transit, major highways, schools, parks, and everyday amenities, this home is ideal for first-time buyers, downsizers, or investors looking for a turnkey opportunity. (id:60365)
Property Details
| MLS® Number | W12312384 |
| Property Type | Single Family |
| Community Name | Bram East |
| CommunityFeatures | Pet Restrictions |
| EquipmentType | Water Heater |
| Features | Balcony, Carpet Free |
| ParkingSpaceTotal | 2 |
| RentalEquipmentType | Water Heater |
Building
| BathroomTotal | 2 |
| BedroomsAboveGround | 2 |
| BedroomsTotal | 2 |
| Appliances | Dishwasher, Dryer, Microwave, Stove, Washer, Refrigerator |
| CoolingType | Central Air Conditioning |
| ExteriorFinish | Brick, Stone |
| FlooringType | Laminate, Hardwood, Tile |
| HalfBathTotal | 1 |
| HeatingFuel | Natural Gas |
| HeatingType | Forced Air |
| StoriesTotal | 3 |
| SizeInterior | 1000 - 1199 Sqft |
| Type | Row / Townhouse |
Parking
| Garage |
Land
| Acreage | No |
Rooms
| Level | Type | Length | Width | Dimensions |
|---|---|---|---|---|
| Second Level | Living Room | 4.7 m | 5.32 m | 4.7 m x 5.32 m |
| Second Level | Dining Room | 3.34 m | 2.42 m | 3.34 m x 2.42 m |
| Second Level | Kitchen | 3.3 m | 2.86 m | 3.3 m x 2.86 m |
| Second Level | Bathroom | 2.07 m | 0.87 m | 2.07 m x 0.87 m |
| Third Level | Bedroom | 3.35 m | 4.56 m | 3.35 m x 4.56 m |
| Third Level | Bedroom 2 | 3.12 m | 3.02 m | 3.12 m x 3.02 m |
| Third Level | Bathroom | 2.32 m | 2.1 m | 2.32 m x 2.1 m |
https://www.realtor.ca/real-estate/28664460/14-9480-the-gore-road-brampton-bram-east-bram-east
Antonio Moia
Salesperson
9411 Jane Street
Vaughan, Ontario L6A 4J3












