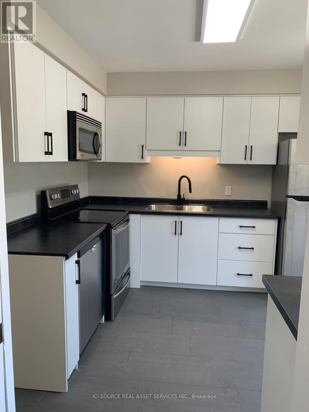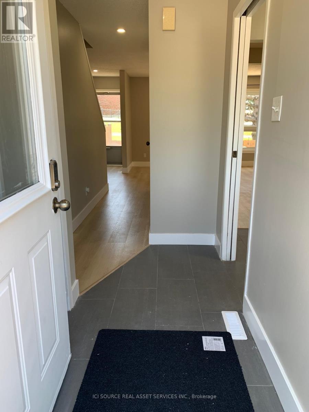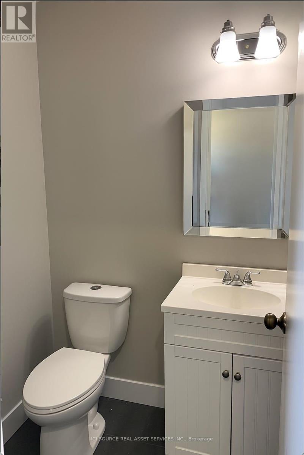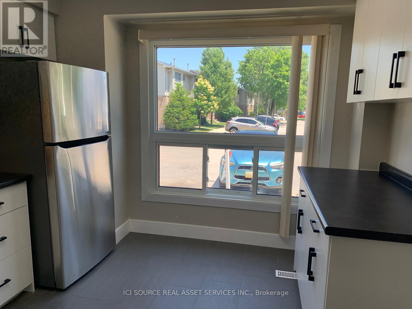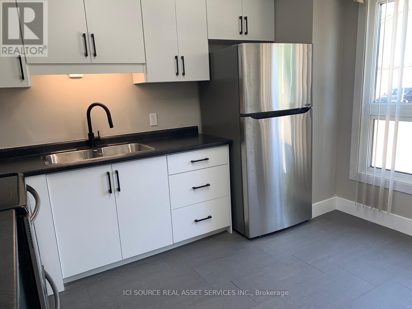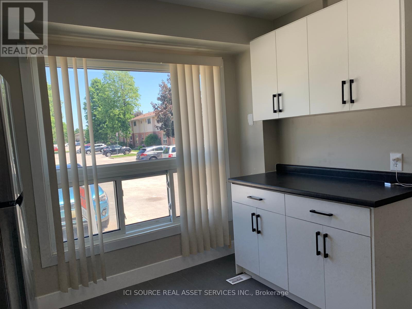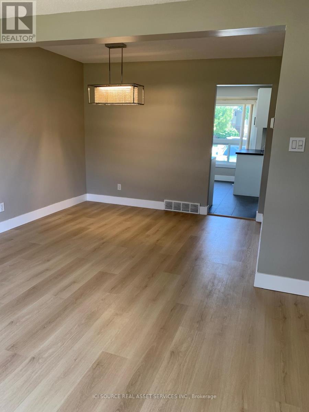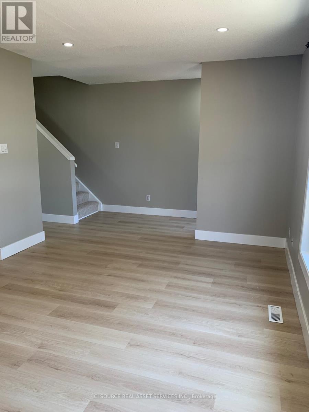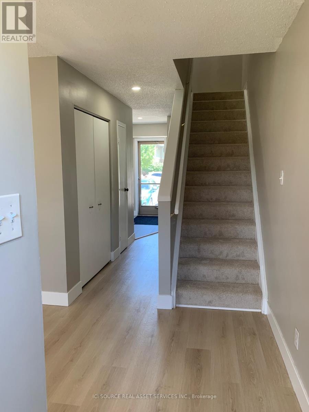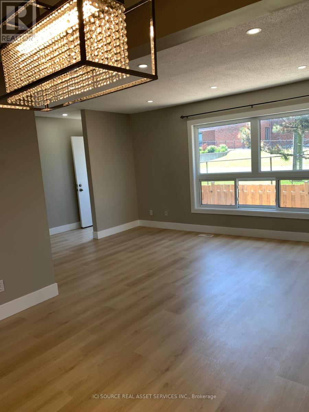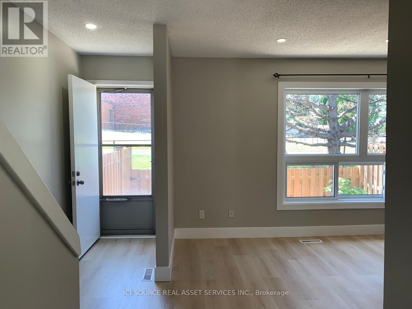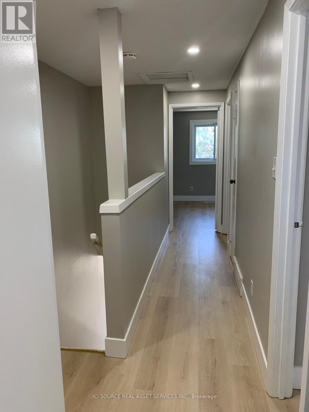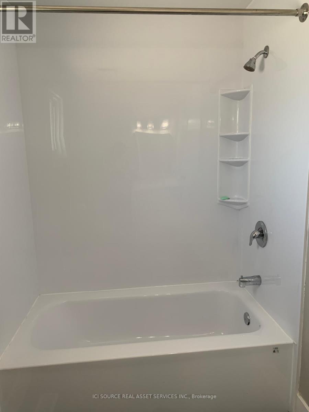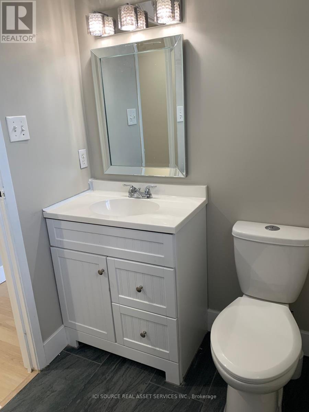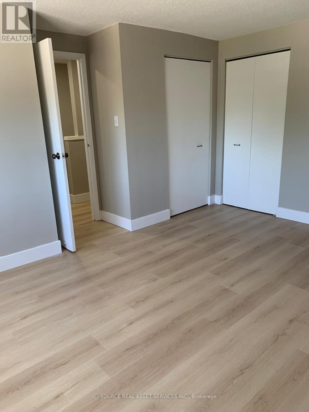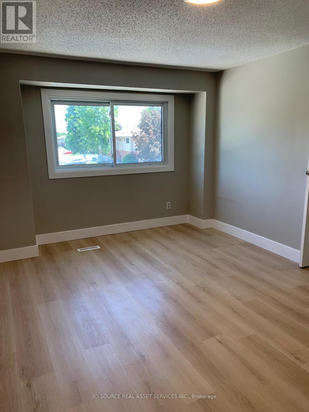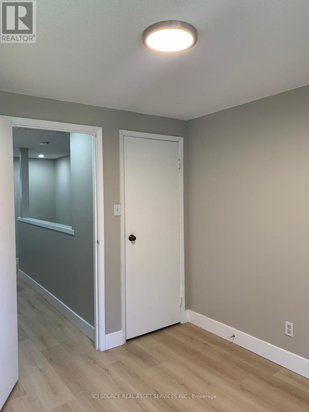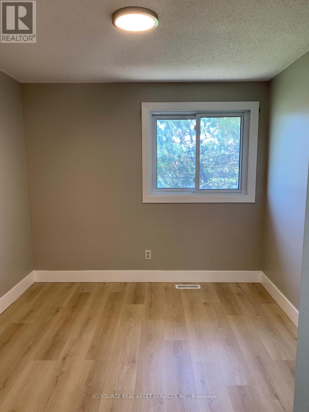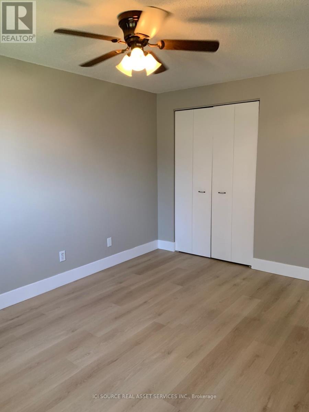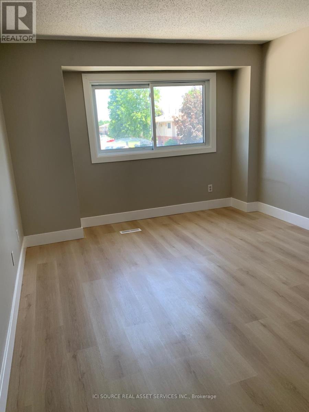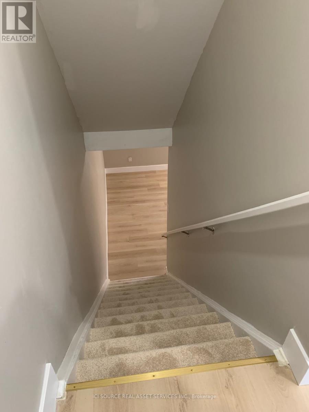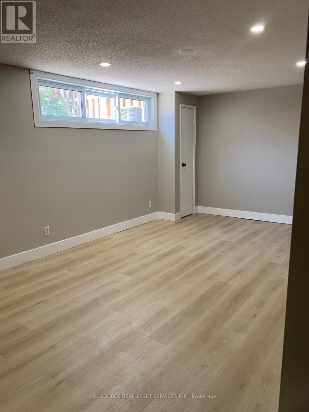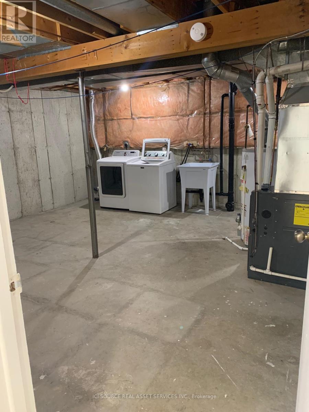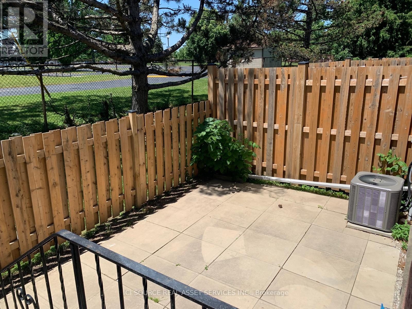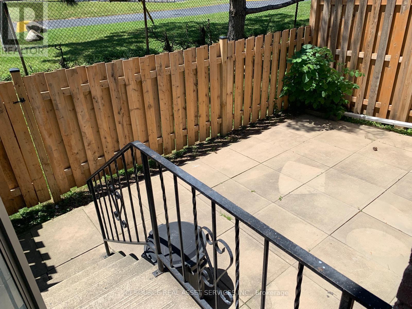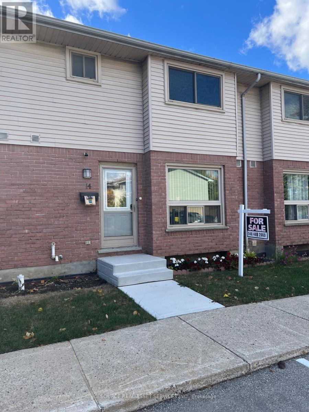14 - 75 Ansondale Road London South, Ontario N6C 5W3
$385,900Maintenance, Insurance, Parking
$330 Monthly
Maintenance, Insurance, Parking
$330 MonthlyBeautifully updated 3-bedroom, 1.5-bath corner unit offering full privacy. Featuring a brand new kitchen completed in 2025, along with fresh paint throughout the home. Enjoy newly redone flooring, baseboards, and stair carpeting (2025), adding a modern touch to every level. The AC was replaced in 2022, and the furnace and water heater are owned-providing peace of mind and efficiency. Located in a desirable neighborhood close to shopping, transit, schools, and community amenities. *For Additional Property Details Click The Brochure Icon Below* (id:60365)
Property Details
| MLS® Number | X12477613 |
| Property Type | Single Family |
| Community Name | South O |
| CommunityFeatures | Pets Allowed With Restrictions |
| ParkingSpaceTotal | 2 |
Building
| BathroomTotal | 2 |
| BedroomsAboveGround | 3 |
| BedroomsTotal | 3 |
| Amenities | Visitor Parking |
| Appliances | Water Heater, Dishwasher, Dryer, Stove, Washer, Window Coverings, Refrigerator |
| BasementType | None |
| CoolingType | Central Air Conditioning |
| ExteriorFinish | Brick Facing |
| HalfBathTotal | 1 |
| HeatingFuel | Natural Gas |
| HeatingType | Forced Air |
| StoriesTotal | 2 |
| SizeInterior | 1200 - 1399 Sqft |
| Type | Row / Townhouse |
Parking
| No Garage |
Land
| Acreage | No |
Rooms
| Level | Type | Length | Width | Dimensions |
|---|---|---|---|---|
| Second Level | Bedroom | 4.6 m | 3.86 m | 4.6 m x 3.86 m |
| Second Level | Bedroom 2 | 4.04 m | 3.89 m | 4.04 m x 3.89 m |
| Second Level | Bedroom 3 | 2.9 m | 2.67 m | 2.9 m x 2.67 m |
| Second Level | Bathroom | 1.98 m | 3 m | 1.98 m x 3 m |
| Basement | Recreational, Games Room | 5.97 m | 3.56 m | 5.97 m x 3.56 m |
| Main Level | Dining Room | 3.17 m | 2.24 m | 3.17 m x 2.24 m |
| Main Level | Kitchen | 3.43 m | 3.14 m | 3.43 m x 3.14 m |
| Main Level | Living Room | 4.8 m | 3.23 m | 4.8 m x 3.23 m |
| Main Level | Bathroom | 0.99 m | 1.5 m | 0.99 m x 1.5 m |
https://www.realtor.ca/real-estate/29022959/14-75-ansondale-road-london-south-south-o-south-o
James Tasca
Broker of Record

