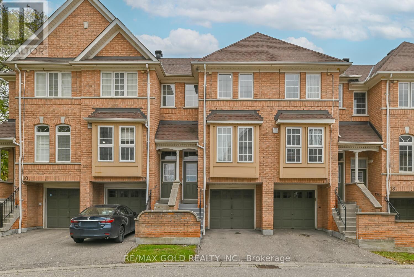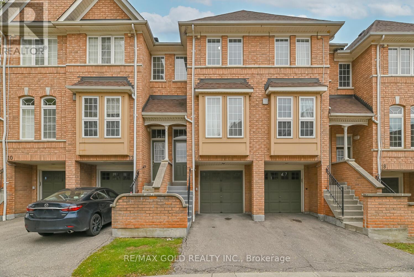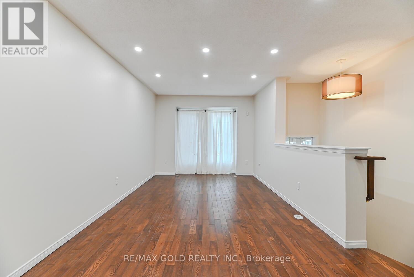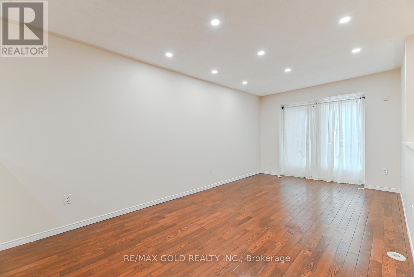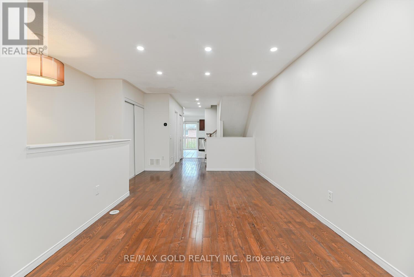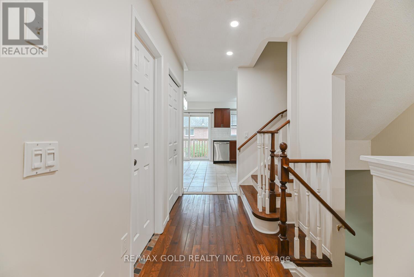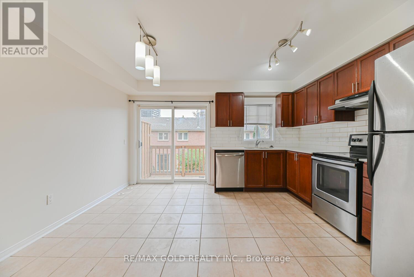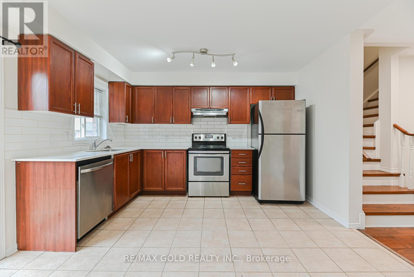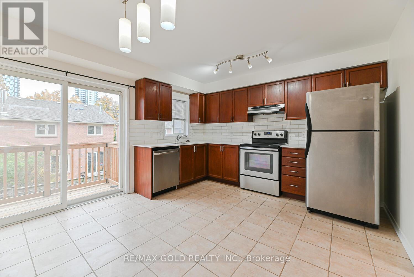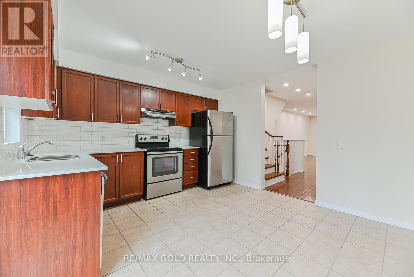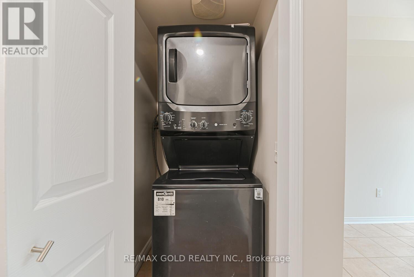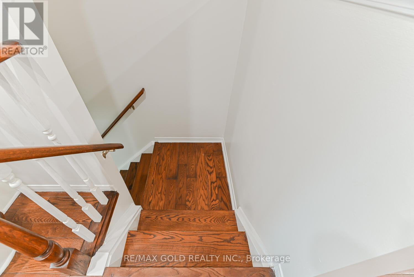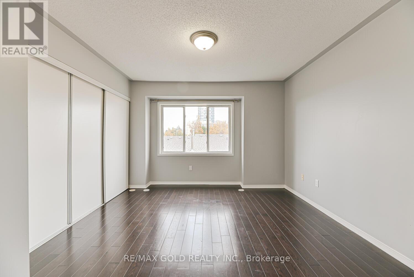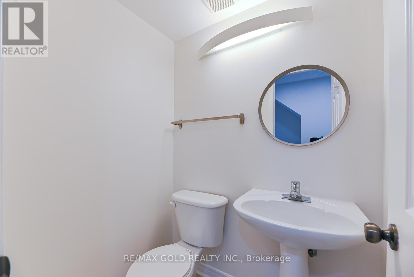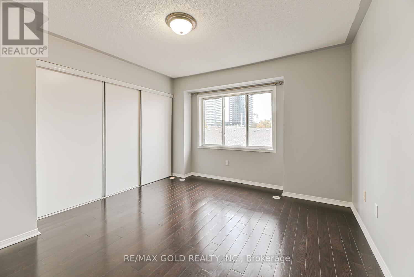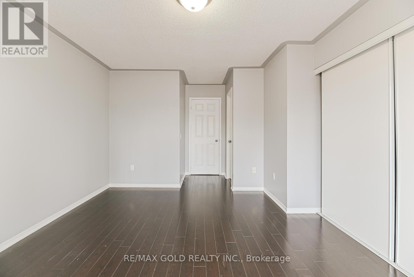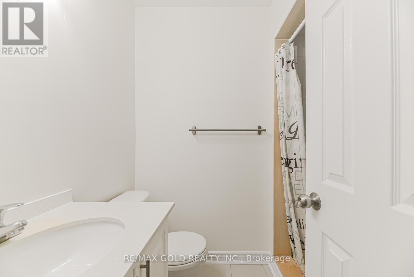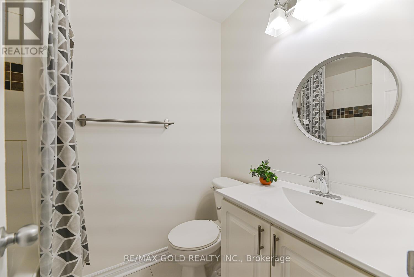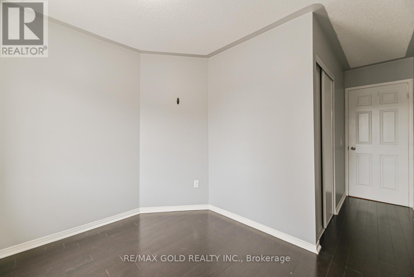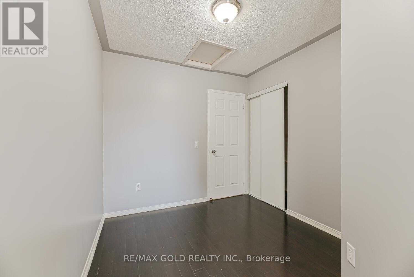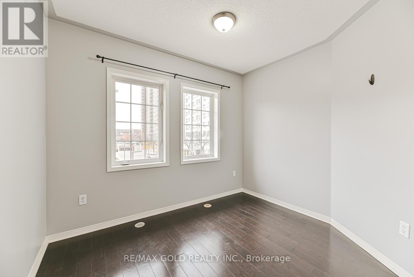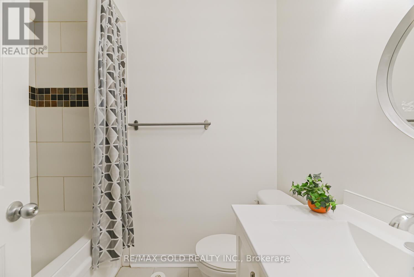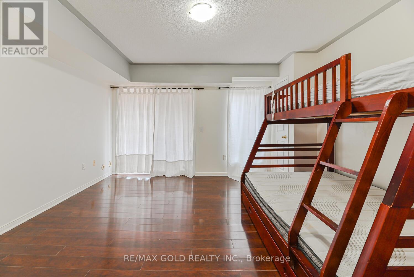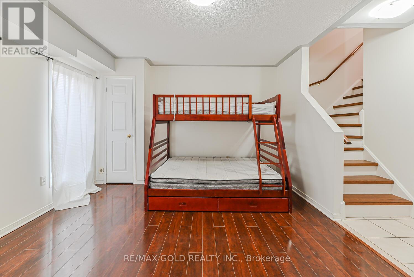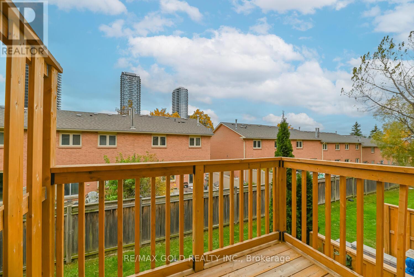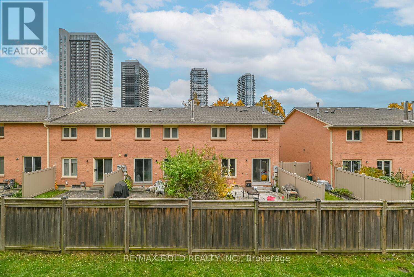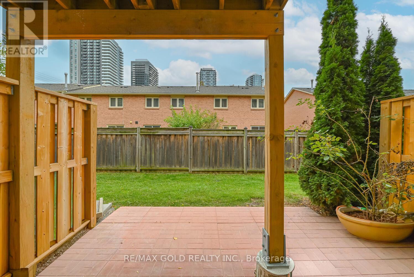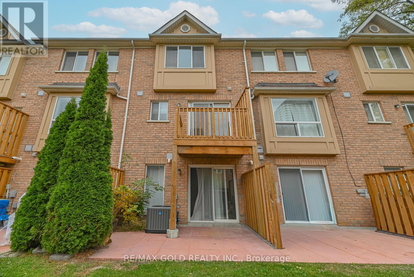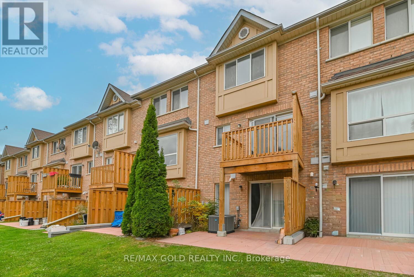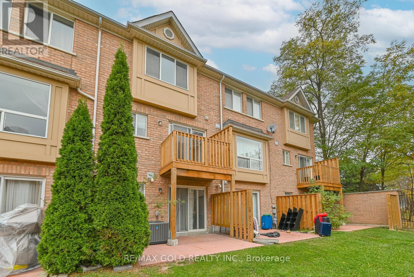14 - 50 Strathaven Drive Mississauga, Ontario L5R 4E7
$3,200 Monthly
Welcome to this bright and modern 3-bedroom, 3-bathroom townhome offering a functional open-concept layout with abundant east and west-facing natural light. The versatile ground-level room can easily serve as a home office, or media space. The upgraded kitchen features elegant quartz countertops, a stylish backsplash, and a convenient breakfast bar-perfect for family living and entertaining.**New Pot Lights & ELF's** Step outside to a private west-facing patio and fenced yard, with direct access to the garage, extra driveway parking, and visitor parking right in front. . Perfectly located just minutes from Square One, top-rated schools, public transit, and major highways (403/401/407/427), this home offers comfort, style, and unmatched convenience in one of Mississauga's most desirable neighborhoods (id:60365)
Property Details
| MLS® Number | W12486001 |
| Property Type | Single Family |
| Community Name | Hurontario |
| CommunityFeatures | Pets Not Allowed |
| Features | Balcony, In Suite Laundry |
| ParkingSpaceTotal | 2 |
Building
| BathroomTotal | 3 |
| BedroomsAboveGround | 3 |
| BedroomsTotal | 3 |
| Appliances | Garage Door Opener Remote(s) |
| BasementDevelopment | Finished |
| BasementFeatures | Walk Out |
| BasementType | N/a (finished) |
| CoolingType | Central Air Conditioning |
| ExteriorFinish | Brick |
| FlooringType | Hardwood, Ceramic, Laminate |
| HalfBathTotal | 1 |
| HeatingFuel | Natural Gas |
| HeatingType | Forced Air |
| StoriesTotal | 3 |
| SizeInterior | 1400 - 1599 Sqft |
| Type | Row / Townhouse |
Parking
| Attached Garage | |
| Garage |
Land
| Acreage | No |
Rooms
| Level | Type | Length | Width | Dimensions |
|---|---|---|---|---|
| Second Level | Primary Bedroom | 5.03 m | 3.63 m | 5.03 m x 3.63 m |
| Second Level | Bedroom 2 | 3.53 m | 2.63 m | 3.53 m x 2.63 m |
| Second Level | Bedroom 3 | 3.03 m | 2.48 m | 3.03 m x 2.48 m |
| Lower Level | Family Room | 4.18 m | 3.73 m | 4.18 m x 3.73 m |
| Main Level | Living Room | 5.83 m | 3.28 m | 5.83 m x 3.28 m |
| Main Level | Dining Room | 5.83 m | 3.28 m | 5.83 m x 3.28 m |
| Main Level | Kitchen | 4.18 m | 3.78 m | 4.18 m x 3.78 m |
https://www.realtor.ca/real-estate/29040489/14-50-strathaven-drive-mississauga-hurontario-hurontario
Naveen Chatrath
Broker
30 Eglinton Ave W. #c12
Mississauga, Ontario L5R 3E7

