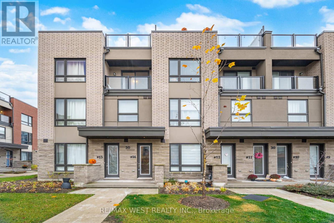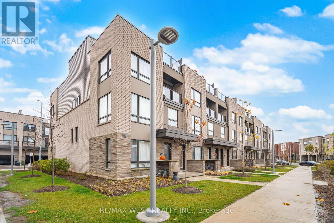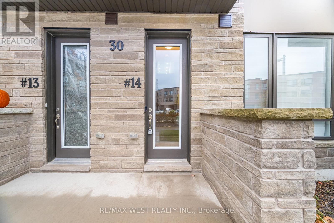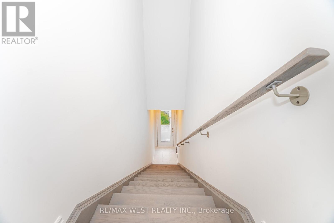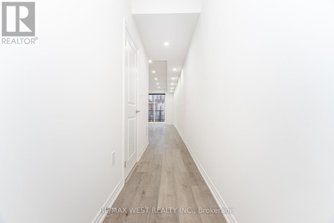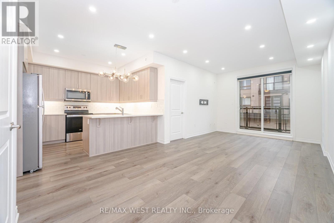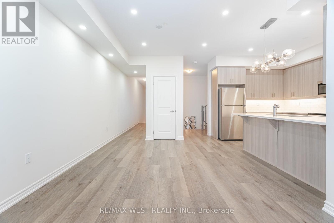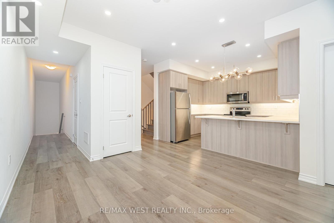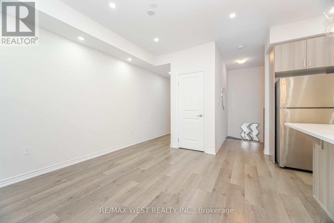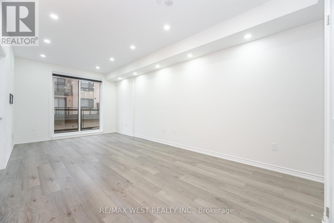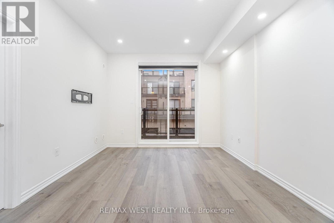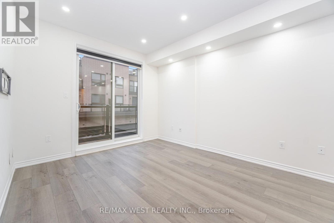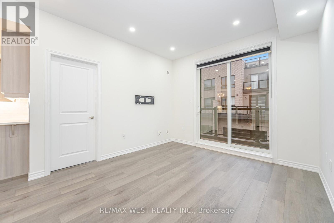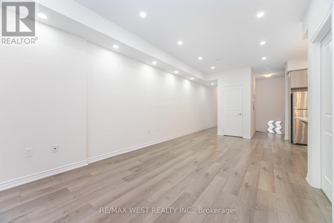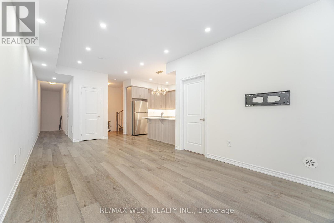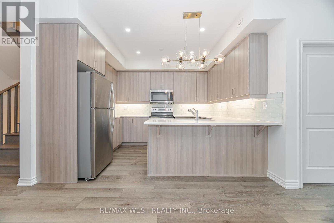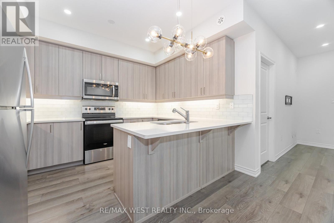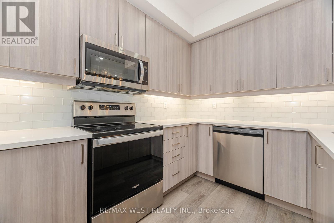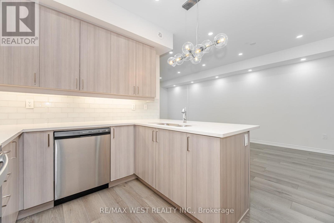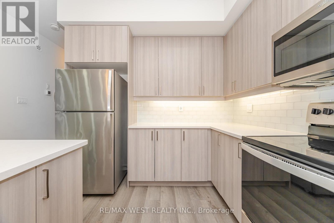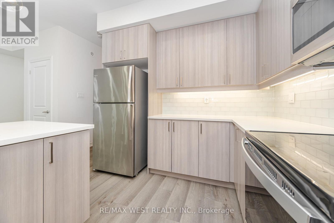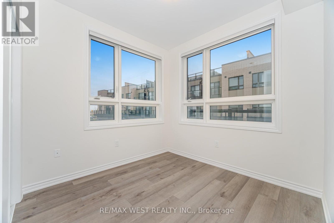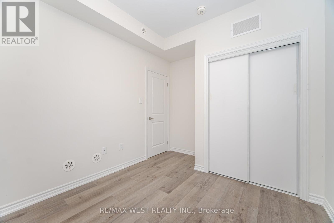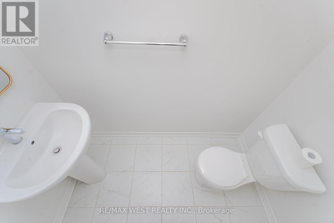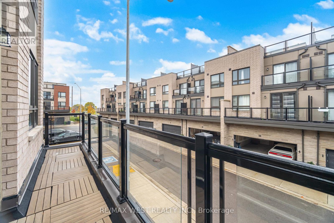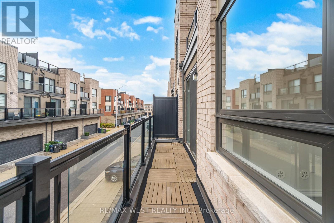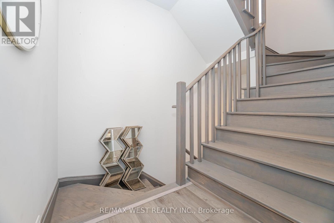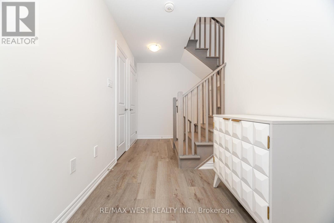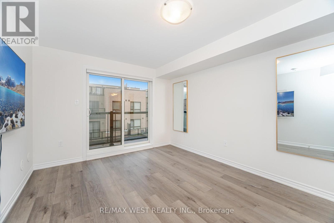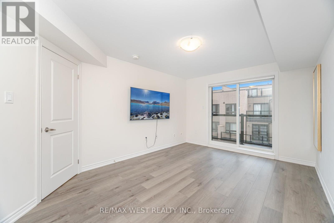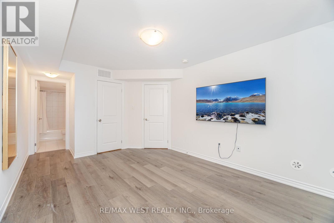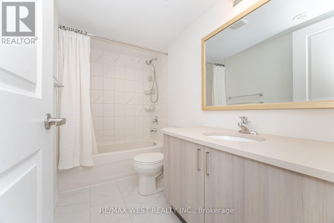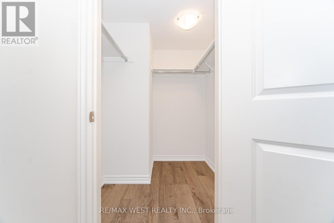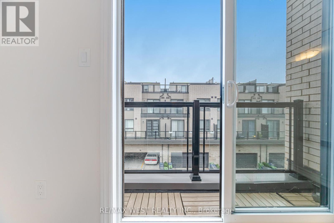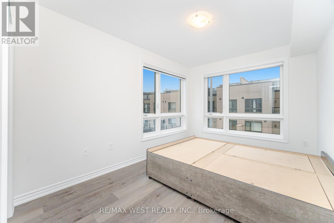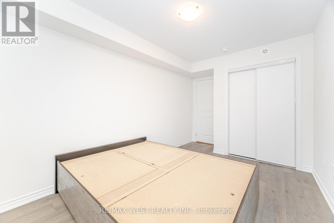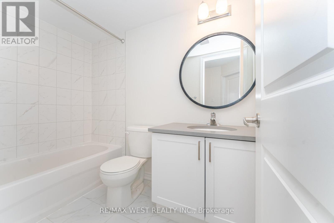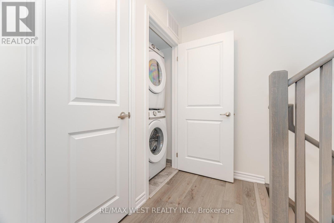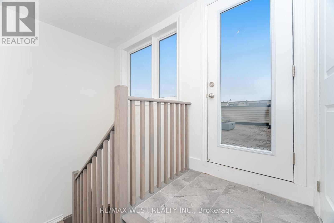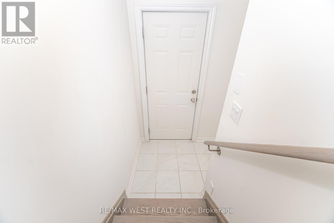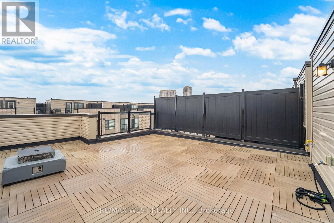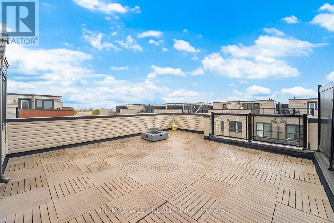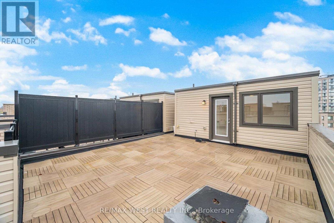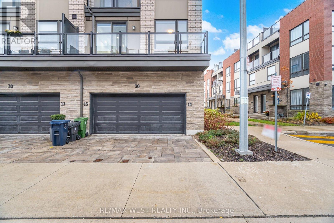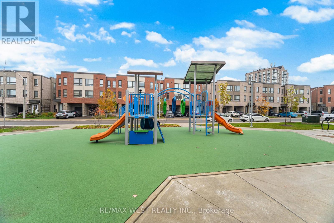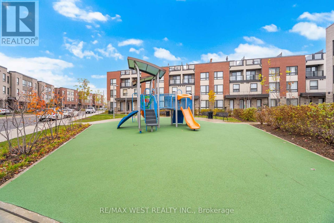14 - 30 Woodstream Drive Toronto, Ontario M9W 0G1
$3,500 Monthly
Welcome To This Impeccably Maintained, Upgraded, Premium Corner Townhome Overlooking The Park! Flooded With Natural Light, This Nearly 1,700 Sq.Ft. Residence Offers 3 Bedrooms, 3 Bathrooms, And 2 Parking Spaces. The Bright, Open-Concept Layout Creates A Perfect Flow For Everyday Living And Entertaining, While The Expansive Rooftop Terrace Provides A Private Retreat With Beautiful Views. Enjoy A Coveted Corner Location Facing The Park - A Rare Find In This Vibrant West Humber-Clairville Community. Minutes To The Humber River, TTC, Etobicoke GO, Woodbine Mall, Humber College, Highways 427 & 407, And Pearson Airport. A Fantastic Opportunity For Families Or Professionals Seeking Space, Style, And Convenience. (id:60365)
Property Details
| MLS® Number | W12530856 |
| Property Type | Single Family |
| Community Name | West Humber-Clairville |
| CommunityFeatures | Pets Not Allowed |
| ParkingSpaceTotal | 2 |
Building
| BathroomTotal | 3 |
| BedroomsAboveGround | 3 |
| BedroomsTotal | 3 |
| BasementType | None |
| CoolingType | Central Air Conditioning |
| ExteriorFinish | Brick |
| FlooringType | Laminate, Carpeted, Tile |
| HeatingFuel | Natural Gas |
| HeatingType | Forced Air |
| StoriesTotal | 3 |
| SizeInterior | 1600 - 1799 Sqft |
| Type | Row / Townhouse |
Parking
| Attached Garage | |
| Garage |
Land
| Acreage | No |
Rooms
| Level | Type | Length | Width | Dimensions |
|---|---|---|---|---|
| Second Level | Primary Bedroom | 3.33 m | 4.55 m | 3.33 m x 4.55 m |
| Second Level | Bedroom 2 | 2.77 m | 3.86 m | 2.77 m x 3.86 m |
| Third Level | Utility Room | 6.2 m | 7.24 m | 6.2 m x 7.24 m |
| Main Level | Living Room | 3.33 m | 3.4 m | 3.33 m x 3.4 m |
| Main Level | Dining Room | 3.33 m | 3.2 m | 3.33 m x 3.2 m |
| Main Level | Kitchen | 2.77 m | 3.68 m | 2.77 m x 3.68 m |
| Main Level | Bedroom 3 | 2.77 m | 3.45 m | 2.77 m x 3.45 m |
Mindy Kahlon
Salesperson
10473 Islington Ave
Kleinburg, Ontario L0J 1C0

