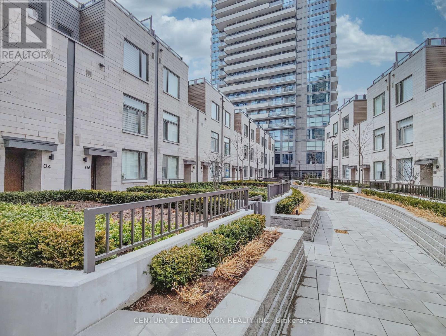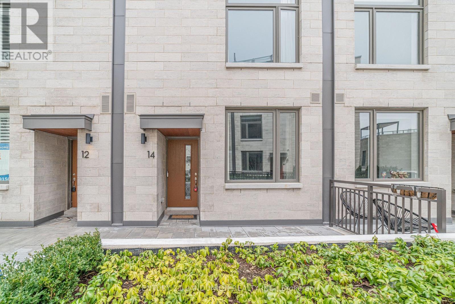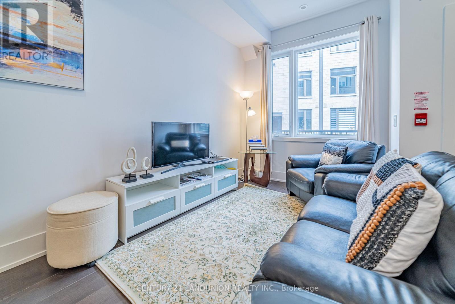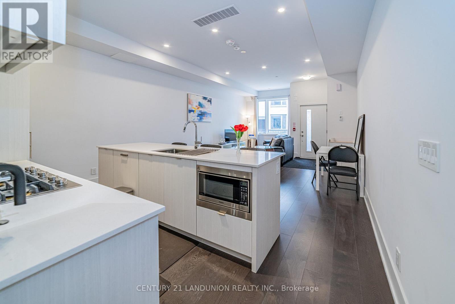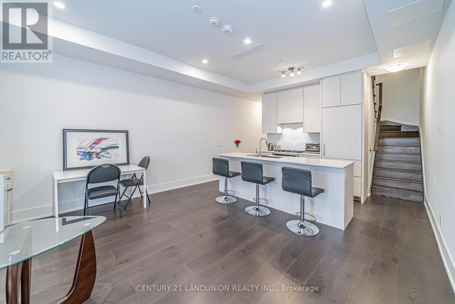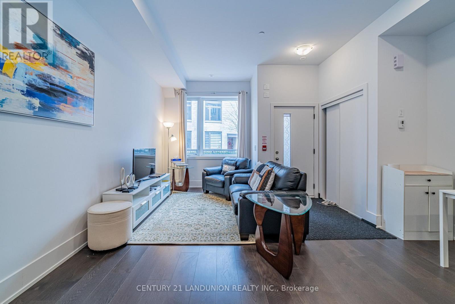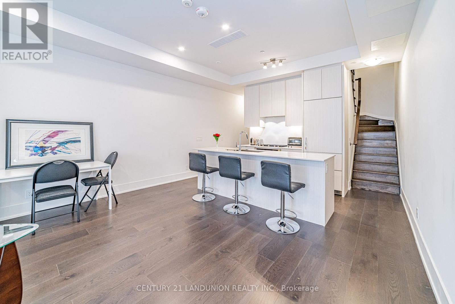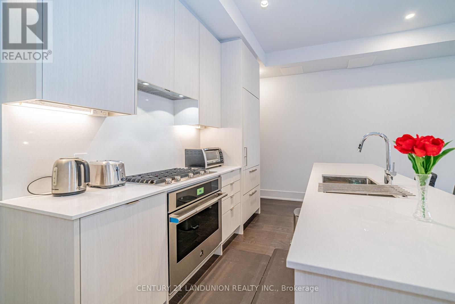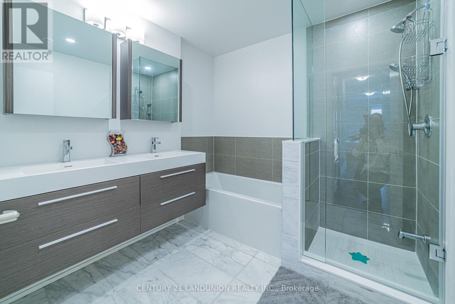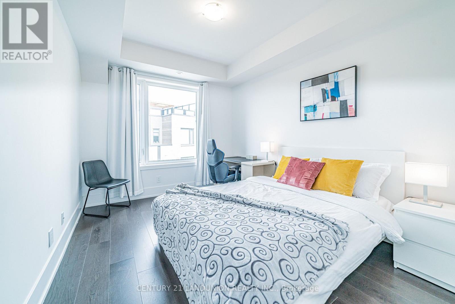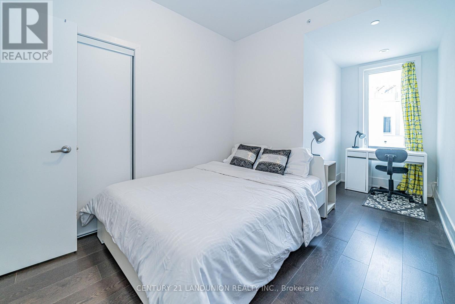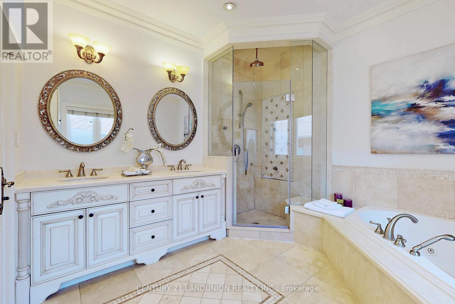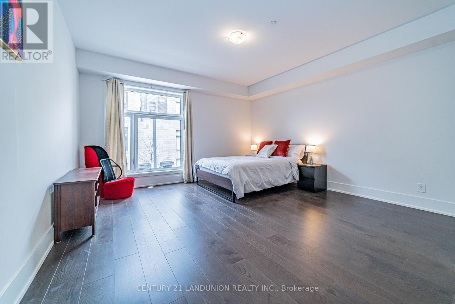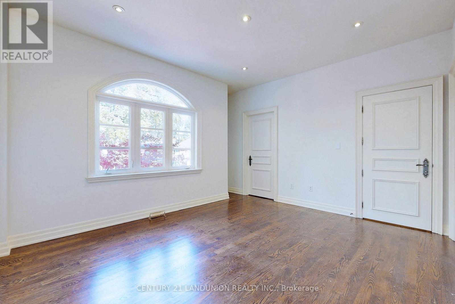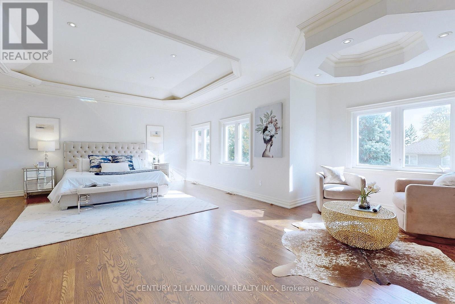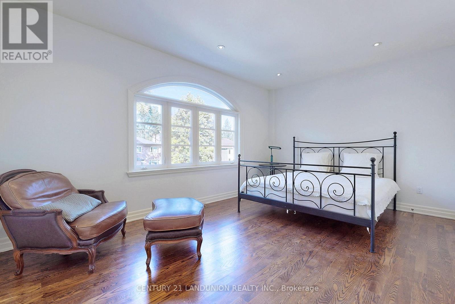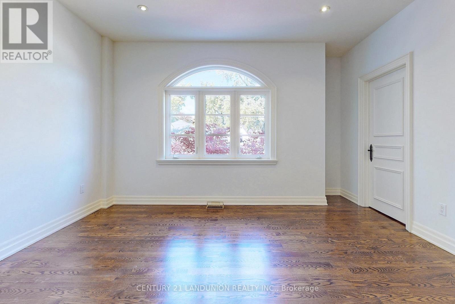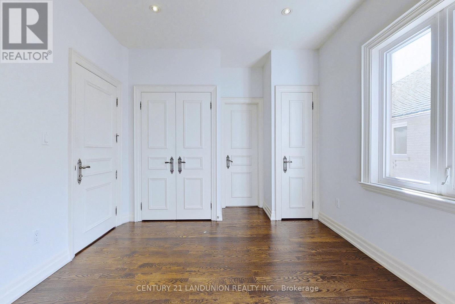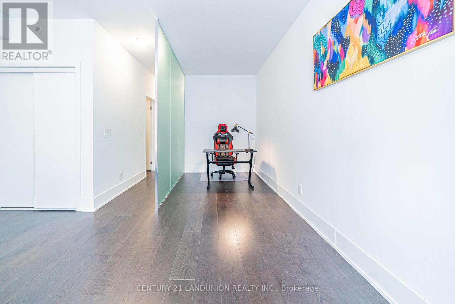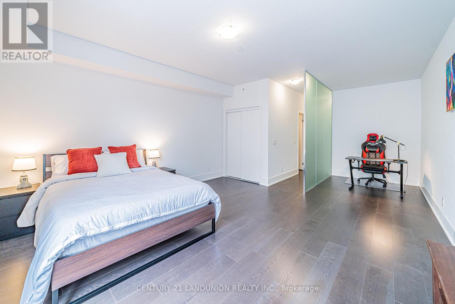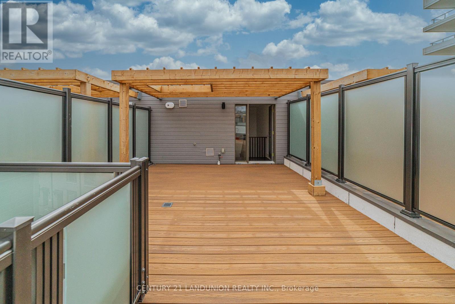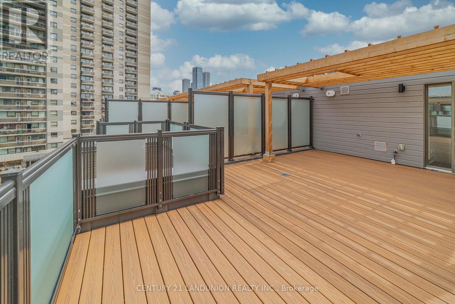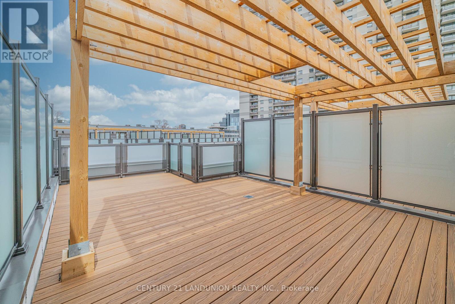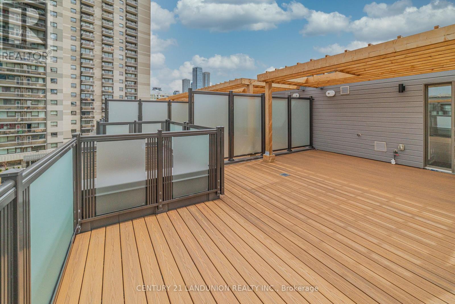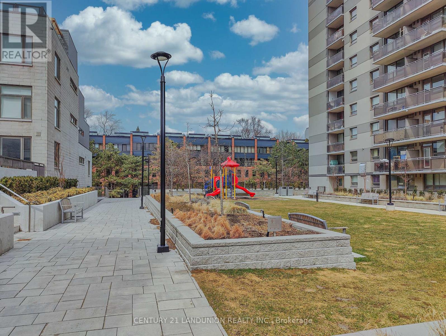14 - 270 Davenport Road Toronto, Ontario M5R 1J8
$5,600 Monthly
Executive Style 3 Br 3 Bath Townhouse In Yorkville Annex Area. Soaring 10Ft Ceilings On Main & 9Ft On The Other Levels. Wood Floors Throughout. Chef's Kitchen With Stainless Steel Appliances, Quartz Countertop, Ample Cabinet Space. Oversized Primary Retreat W His/Hers Closets & 4 Piece Ensuite Bath. Brs Well Appointed W Large Closet Spaces. Private Rooftop Terrace W Gas Hookup For Entertaining. Ensuite Laundry. Minutes To Uoft, Rom, And Restaurants. Ttc Transit At Doorstep. (id:60365)
Property Details
| MLS® Number | C12575216 |
| Property Type | Single Family |
| Community Name | Annex |
| AmenitiesNearBy | Public Transit |
| CommunityFeatures | Pets Not Allowed |
| Features | Carpet Free |
| ParkingSpaceTotal | 1 |
| ViewType | View, City View |
Building
| BathroomTotal | 3 |
| BedroomsAboveGround | 3 |
| BedroomsTotal | 3 |
| Age | 0 To 5 Years |
| Amenities | Exercise Centre, Visitor Parking |
| Appliances | Range |
| BasementType | None |
| CoolingType | Central Air Conditioning |
| ExteriorFinish | Concrete |
| FlooringType | Hardwood |
| FoundationType | Block |
| HalfBathTotal | 1 |
| HeatingFuel | Natural Gas |
| HeatingType | Forced Air |
| StoriesTotal | 3 |
| SizeInterior | 2000 - 2249 Sqft |
| Type | Row / Townhouse |
Parking
| Underground | |
| Garage |
Land
| Acreage | No |
| FenceType | Fenced Yard |
| LandAmenities | Public Transit |
Rooms
| Level | Type | Length | Width | Dimensions |
|---|---|---|---|---|
| Second Level | Primary Bedroom | 7.17 m | 4.55 m | 7.17 m x 4.55 m |
| Third Level | Bedroom 2 | 4 m | 3.08 m | 4 m x 3.08 m |
| Third Level | Bedroom 3 | 5.31 m | 2.68 m | 5.31 m x 2.68 m |
| Main Level | Living Room | 8.03 m | 4.54 m | 8.03 m x 4.54 m |
| Main Level | Dining Room | 8.03 m | 4.54 m | 8.03 m x 4.54 m |
| Main Level | Kitchen | 8.03 m | 4.54 m | 8.03 m x 4.54 m |
https://www.realtor.ca/real-estate/29135279/14-270-davenport-road-toronto-annex-annex
Susanna Wu
Salesperson
7050 Woodbine Ave Unit 106
Markham, Ontario L3R 4G8
Bill Geng
Broker
7050 Woodbine Ave Unit 106
Markham, Ontario L3R 4G8

