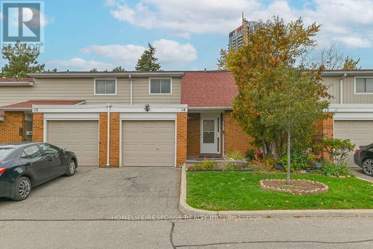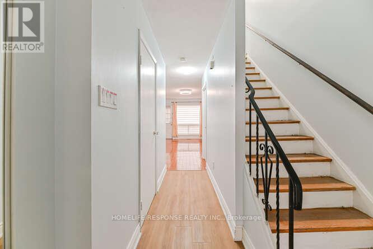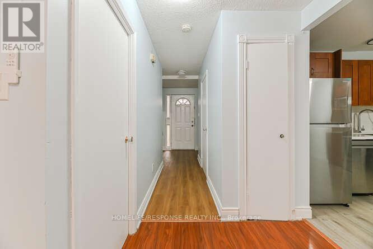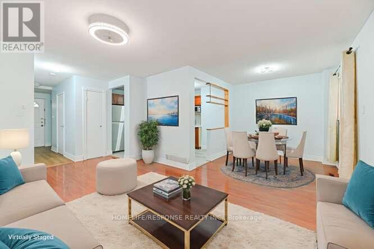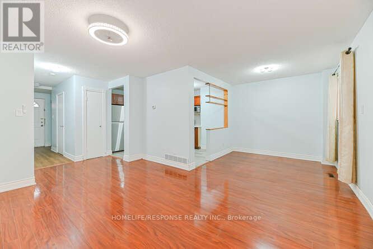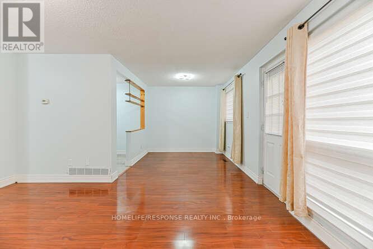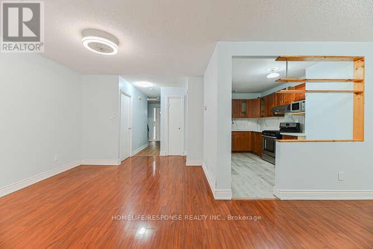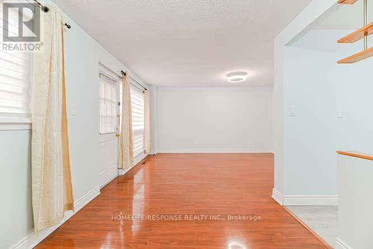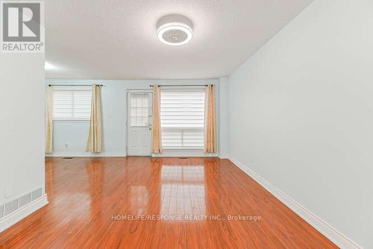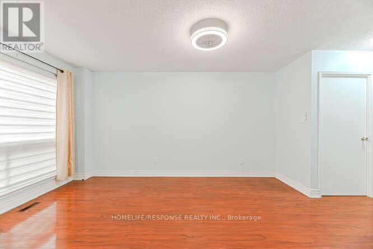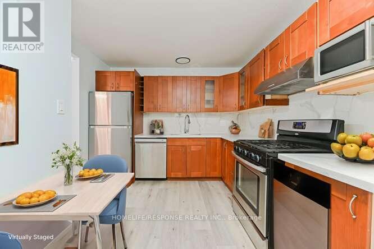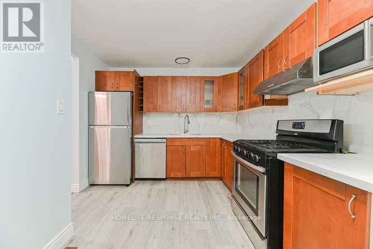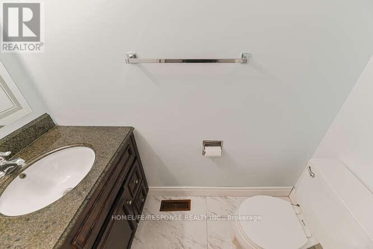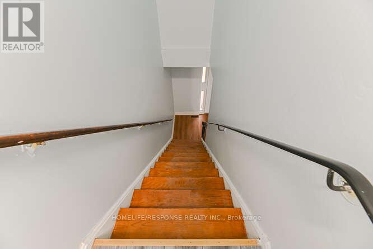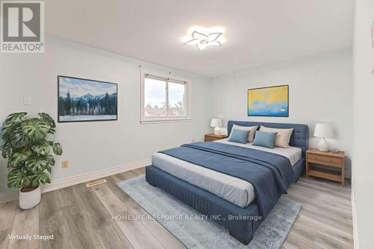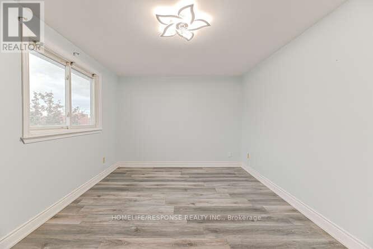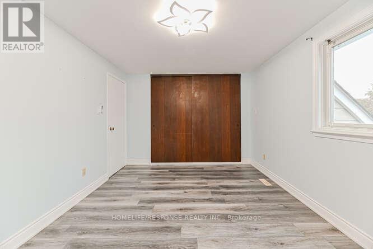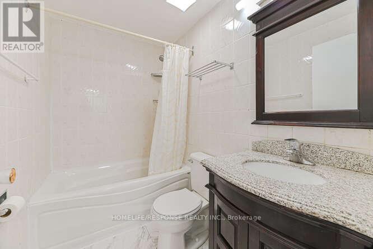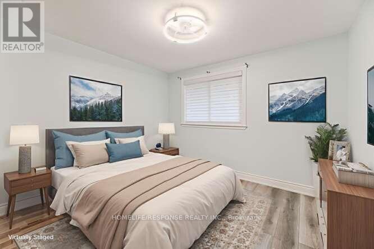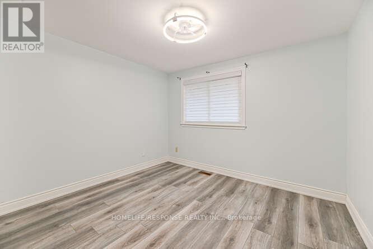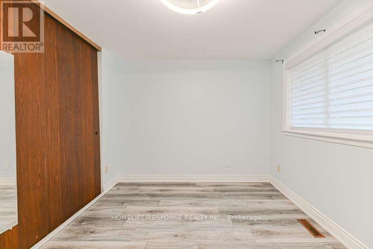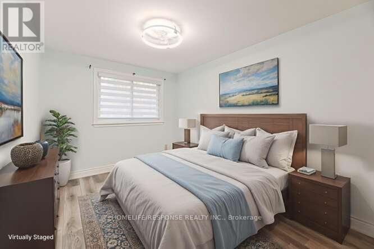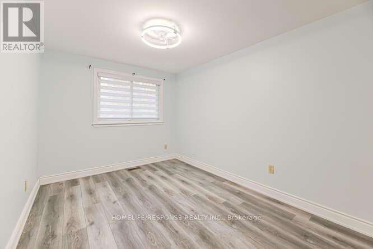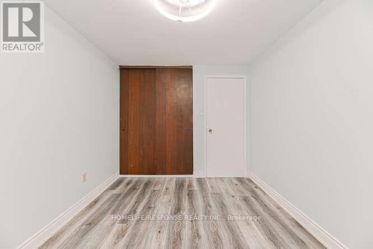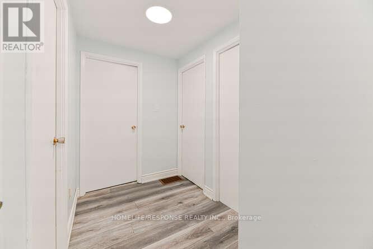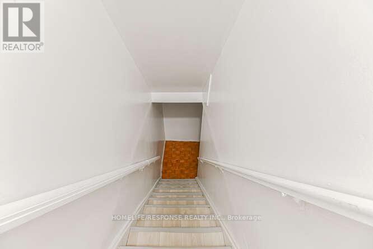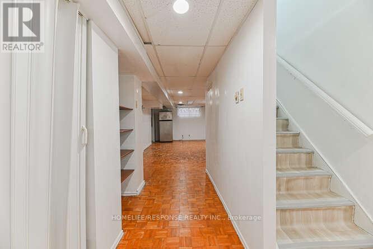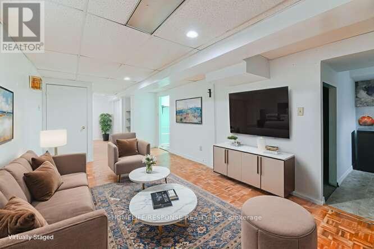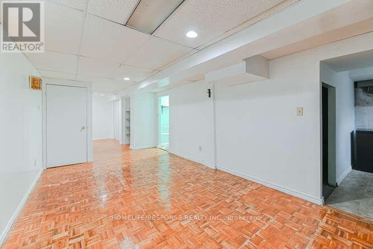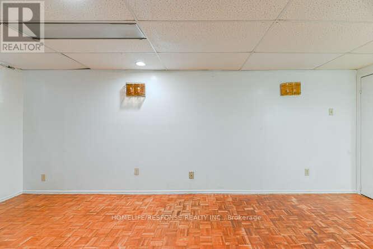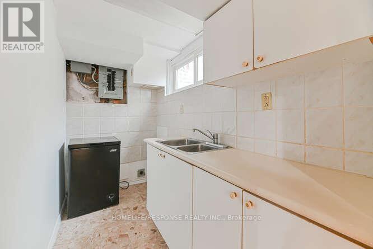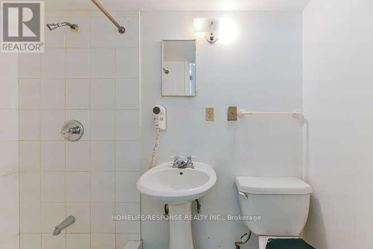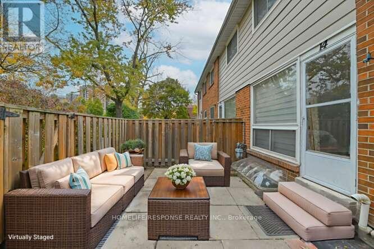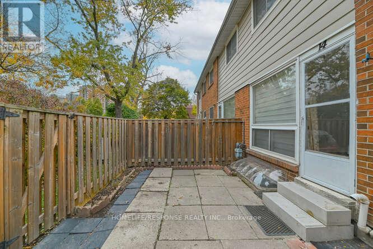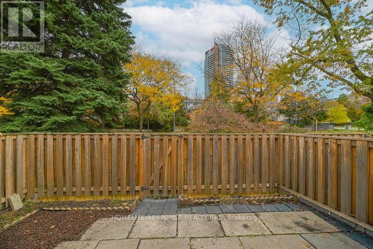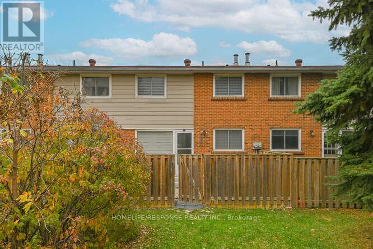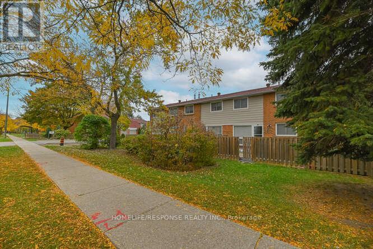14 - 215 Mississauga Valley Boulevard Mississauga, Ontario L5A 1Y7
$749,000Maintenance, Common Area Maintenance, Insurance, Water, Cable TV
$452.09 Monthly
Maintenance, Common Area Maintenance, Insurance, Water, Cable TV
$452.09 MonthlyWelcome to this well Kept and maintain condo townhouse in the heart of Mississauga Valley. Featuring 3 bedrooms and 2.5 bathrooms, this spacious home is perfect for families seeking comfort and convenience. The kitchen with a brand-new refrigerator boasts a recently-upgraded backsplash, counter, and flooring. The front door opens into the combined living and dining area, ideal for entertaining and family gatherings. Large windows fill the main level with natural light, showcasing the laminate flooring throughout. Upstairs offers three generous bedrooms with deep closets. The finished basement provides additional living space with a full kitchen and a full bathroom. Enjoy the convenience of a single-car garage, driveway parking, and a backyard perfect for barbequing. Laundry room with a washer and dryer included. New AC and a newly-rented water heater complete the amenities package. (id:60365)
Property Details
| MLS® Number | W12507098 |
| Property Type | Single Family |
| Community Name | Mississauga Valleys |
| AmenitiesNearBy | Park, Public Transit, Schools |
| CommunityFeatures | Pets Allowed With Restrictions |
| EquipmentType | Water Heater |
| Features | Conservation/green Belt, Carpet Free |
| ParkingSpaceTotal | 2 |
| RentalEquipmentType | Water Heater |
Building
| BathroomTotal | 3 |
| BedroomsAboveGround | 3 |
| BedroomsTotal | 3 |
| Amenities | Visitor Parking |
| Appliances | Dishwasher, Dryer, Stove, Washer, Window Coverings, Refrigerator |
| BasementDevelopment | Finished |
| BasementType | N/a (finished) |
| CoolingType | Central Air Conditioning |
| ExteriorFinish | Brick |
| FlooringType | Laminate, Parquet |
| HalfBathTotal | 1 |
| HeatingFuel | Natural Gas |
| HeatingType | Forced Air |
| StoriesTotal | 2 |
| SizeInterior | 1200 - 1399 Sqft |
| Type | Row / Townhouse |
Parking
| Attached Garage | |
| Garage |
Land
| Acreage | No |
| FenceType | Fenced Yard |
| LandAmenities | Park, Public Transit, Schools |
Rooms
| Level | Type | Length | Width | Dimensions |
|---|---|---|---|---|
| Lower Level | Recreational, Games Room | 7.58 m | 571 m | 7.58 m x 571 m |
| Main Level | Living Room | 3.35 m | 4.78 m | 3.35 m x 4.78 m |
| Main Level | Dining Room | 2.77 m | 283 m | 2.77 m x 283 m |
| Main Level | Kitchen | 2.46 m | 4.02 m | 2.46 m x 4.02 m |
| Upper Level | Primary Bedroom | 4.83 m | 3.07 m | 4.83 m x 3.07 m |
| Upper Level | Bedroom 2 | 3.35 m | 2.95 m | 3.35 m x 2.95 m |
| Upper Level | Bedroom 3 | 2.46 m | 3.56 m | 2.46 m x 3.56 m |
Edith Castillo
Salesperson
4304 Village Centre Crt #100
Mississauga, Ontario L4Z 1S2
Rajul Shah
Salesperson
4304 Village Centre Crt #100
Mississauga, Ontario L4Z 1S2

