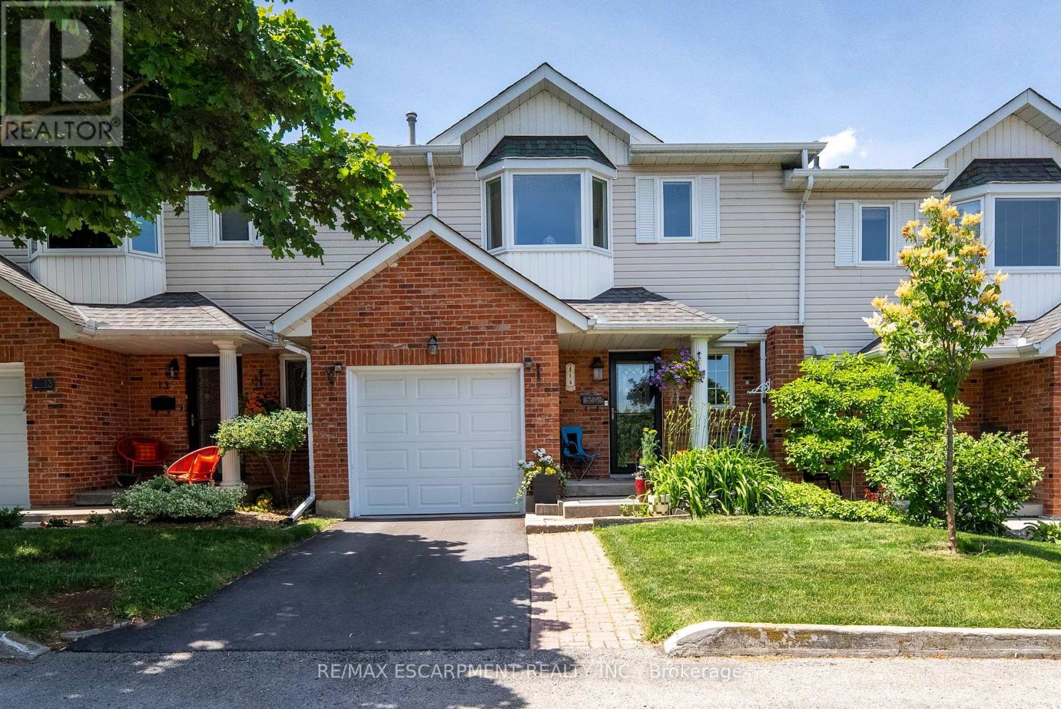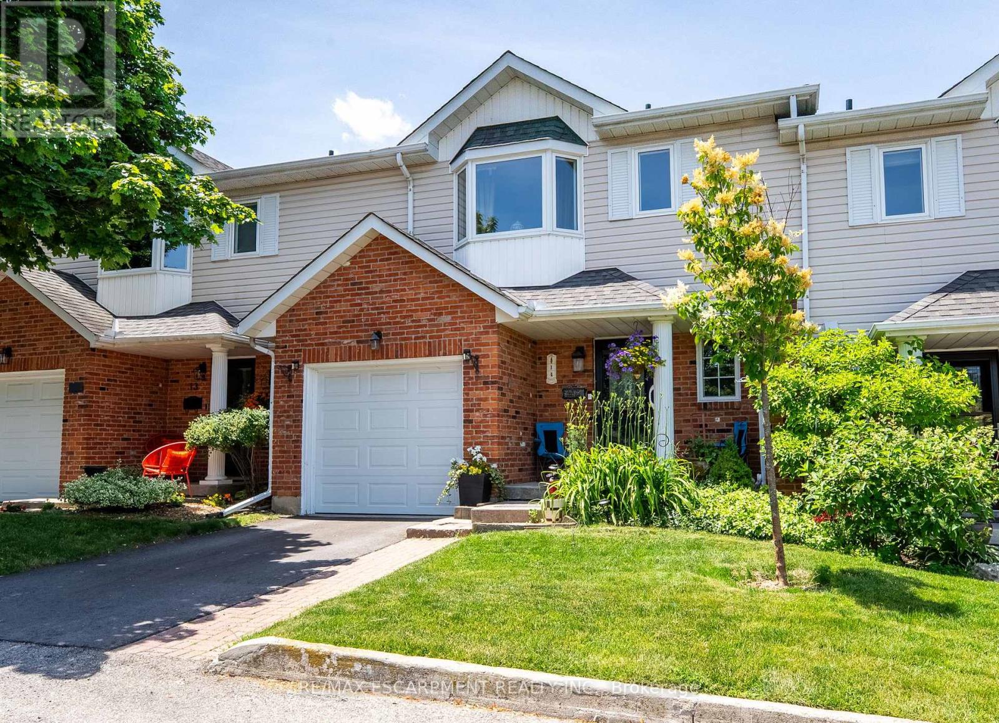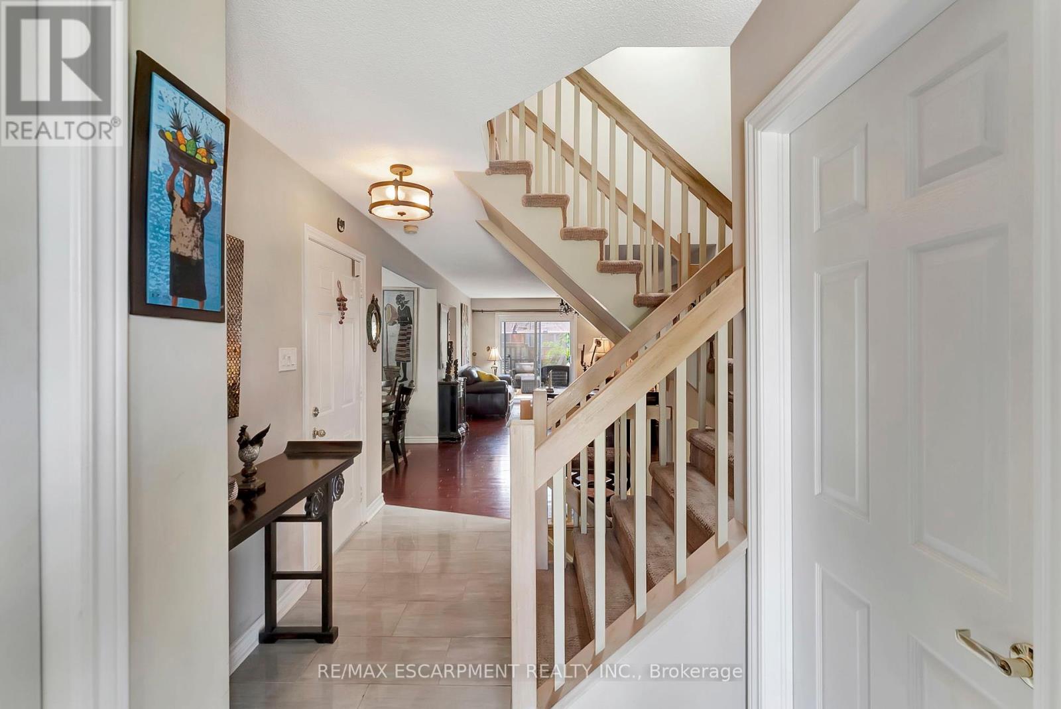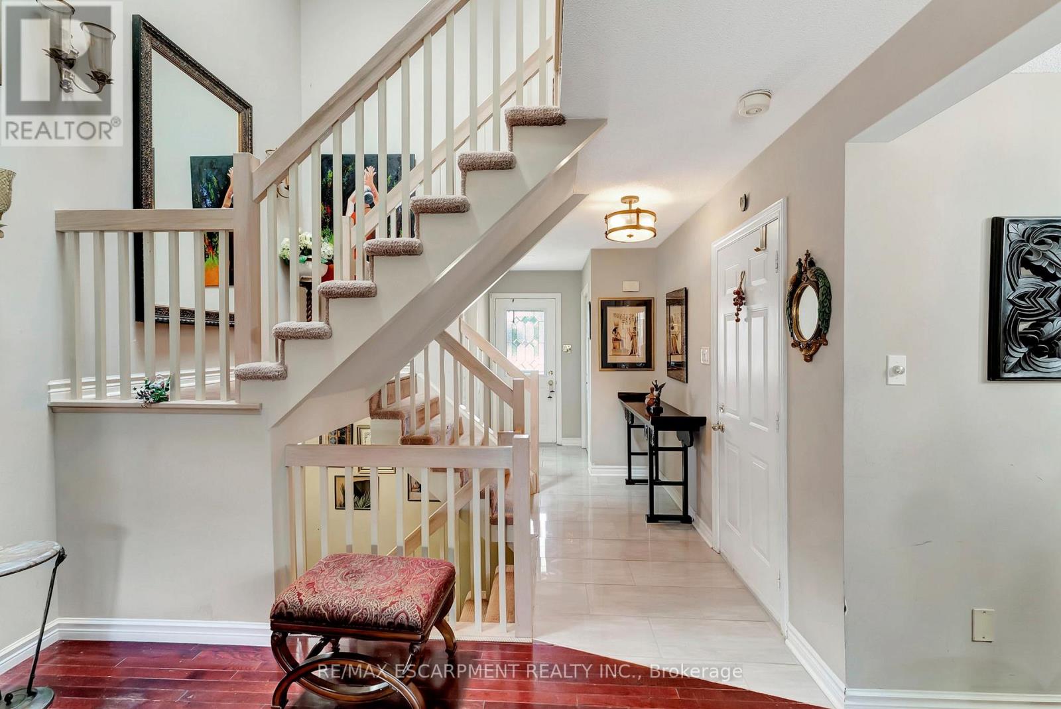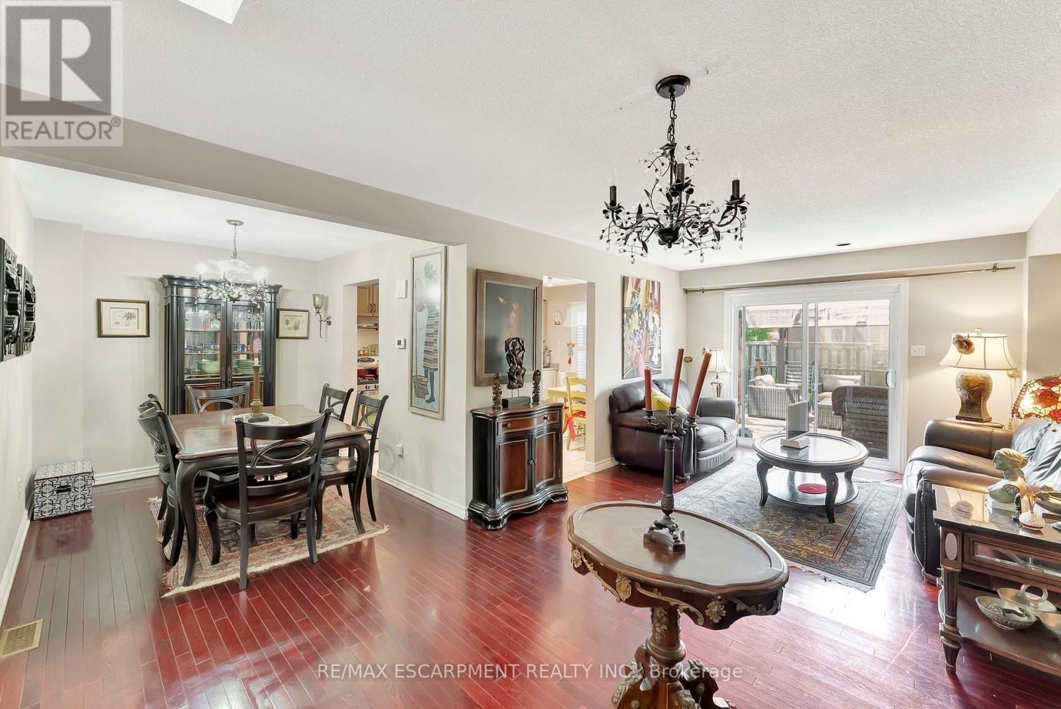14 - 20 Meadowlands Boulevard Hamilton, Ontario L9K 1J5
$799,000Maintenance, Common Area Maintenance, Water, Insurance, Parking
$588.31 Monthly
Maintenance, Common Area Maintenance, Water, Insurance, Parking
$588.31 MonthlyRare opportunity in one of Ancasters most sought-after locations! This beautiful 2-storey townhouse offers the perfect blend of comfort and convenience, just steps from all amenities.The main floor features a spacious open-concept living and dining area, a bright kitchen, and a 2pc bathroom. Patio doors off the living room lead to a private deck, perfect for morning coffee or relaxing evenings.Upstairs, youll find 3 generously sized bedrooms with California shutters throughout. The primary bedroom includes a 3pc ensuite, plus the added convenience of upper-level laundry.The fully finished basement offers a cozy rec room with a gas fireplace, ideal for family movie nights. Plus, an additional bonus room makes the perfect office, playroom, or hobby space with plenty of extra storage as well. Units like this dont come up often, dont miss your chance to call this home! (id:60365)
Property Details
| MLS® Number | X12249383 |
| Property Type | Single Family |
| Community Name | Ancaster |
| AmenitiesNearBy | Golf Nearby, Place Of Worship, Public Transit, Schools |
| CommunityFeatures | Pet Restrictions, Community Centre |
| EquipmentType | Water Heater |
| Features | In Suite Laundry, Sump Pump |
| ParkingSpaceTotal | 2 |
| RentalEquipmentType | Water Heater |
| Structure | Deck |
Building
| BathroomTotal | 3 |
| BedroomsAboveGround | 3 |
| BedroomsTotal | 3 |
| Age | 31 To 50 Years |
| Amenities | Visitor Parking |
| Appliances | Garage Door Opener Remote(s), Water Heater, Dishwasher, Dryer, Hood Fan, Stove, Washer, Window Coverings, Refrigerator |
| BasementDevelopment | Finished |
| BasementType | Full (finished) |
| CoolingType | Central Air Conditioning |
| ExteriorFinish | Brick, Vinyl Siding |
| FireplacePresent | Yes |
| FoundationType | Poured Concrete |
| HalfBathTotal | 1 |
| HeatingFuel | Natural Gas |
| HeatingType | Forced Air |
| StoriesTotal | 2 |
| SizeInterior | 1400 - 1599 Sqft |
| Type | Row / Townhouse |
Parking
| Attached Garage | |
| Garage |
Land
| Acreage | No |
| LandAmenities | Golf Nearby, Place Of Worship, Public Transit, Schools |
Rooms
| Level | Type | Length | Width | Dimensions |
|---|---|---|---|---|
| Second Level | Bedroom | 2.95 m | 4.37 m | 2.95 m x 4.37 m |
| Second Level | Bedroom | 3.61 m | 3.17 m | 3.61 m x 3.17 m |
| Second Level | Laundry Room | 2.51 m | 1.7 m | 2.51 m x 1.7 m |
| Second Level | Primary Bedroom | 4.78 m | 4.11 m | 4.78 m x 4.11 m |
| Second Level | Bathroom | 1.78 m | 2.59 m | 1.78 m x 2.59 m |
| Basement | Recreational, Games Room | 6.63 m | 6.68 m | 6.63 m x 6.68 m |
| Basement | Utility Room | 2.92 m | 2.26 m | 2.92 m x 2.26 m |
| Basement | Den | 2.21 m | 2.54 m | 2.21 m x 2.54 m |
| Basement | Other | 3.63 m | 1.96 m | 3.63 m x 1.96 m |
| Main Level | Kitchen | 3.05 m | 3.91 m | 3.05 m x 3.91 m |
| Main Level | Living Room | 3.61 m | 6.68 m | 3.61 m x 6.68 m |
| Main Level | Dining Room | 3.02 m | 2.36 m | 3.02 m x 2.36 m |
| Main Level | Bathroom | 2.95 m | 1.42 m | 2.95 m x 1.42 m |
| Main Level | Bathroom | 1.45 m | 1.96 m | 1.45 m x 1.96 m |
https://www.realtor.ca/real-estate/28530265/14-20-meadowlands-boulevard-hamilton-ancaster-ancaster
Donald Porter
Salesperson
325 Winterberry Drive #4b
Hamilton, Ontario L8J 0B6

