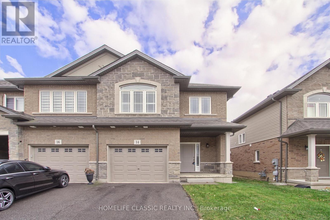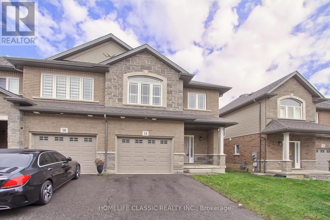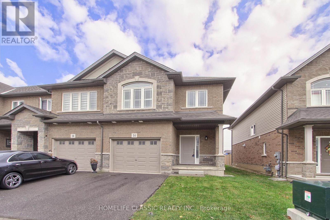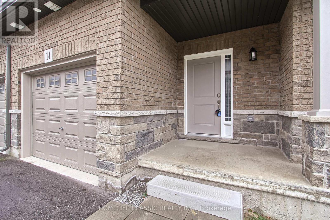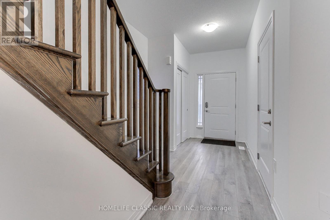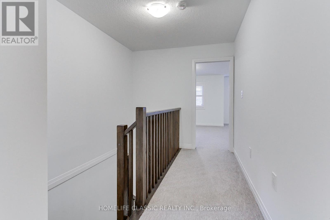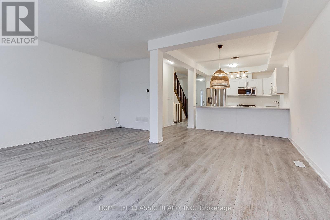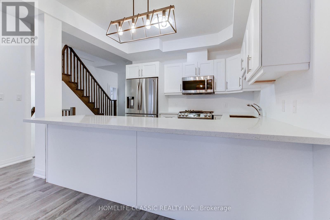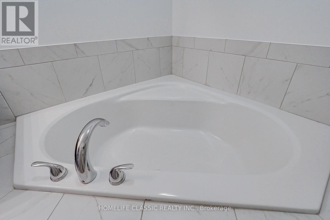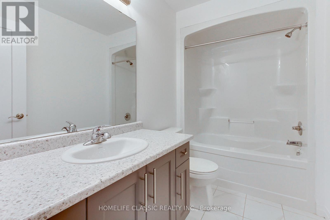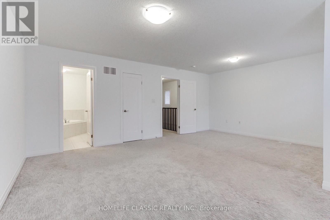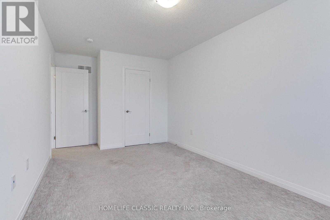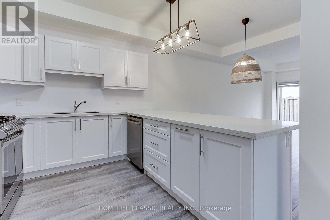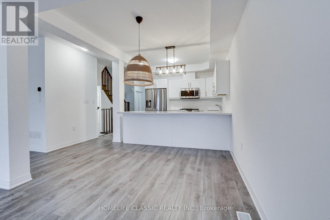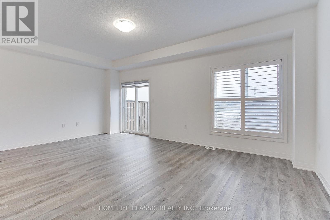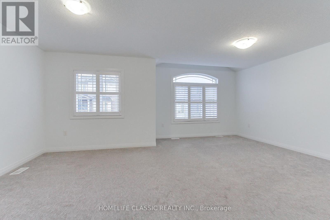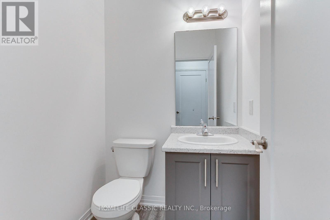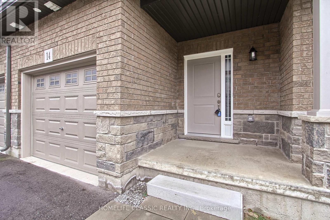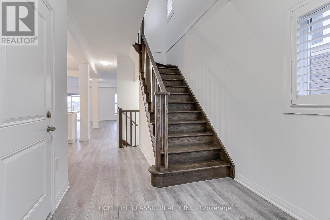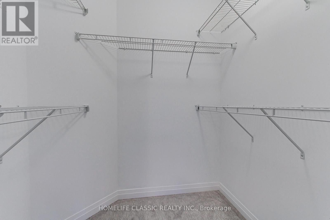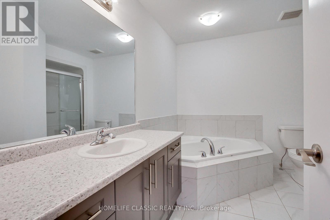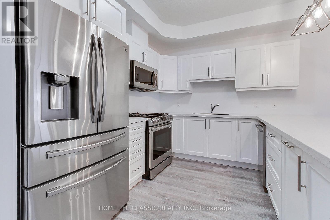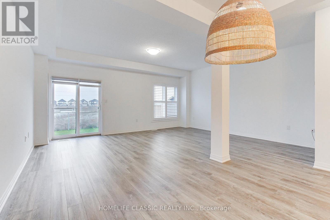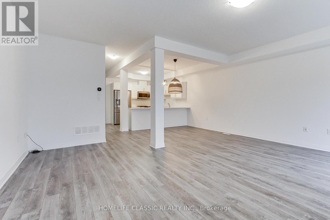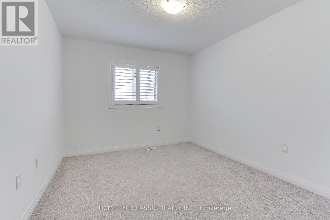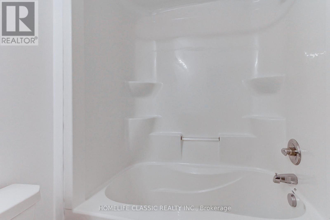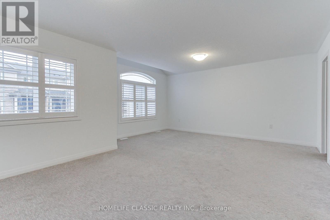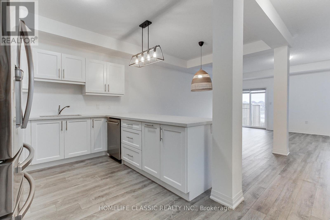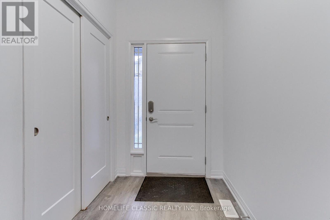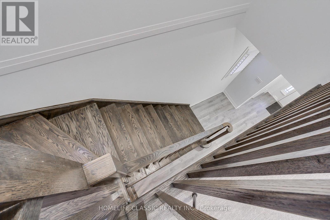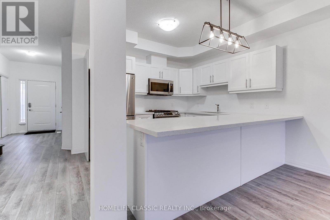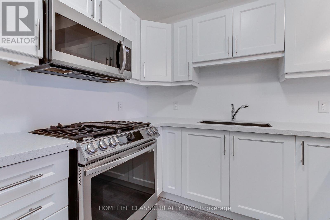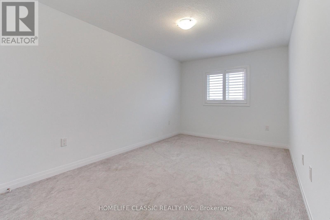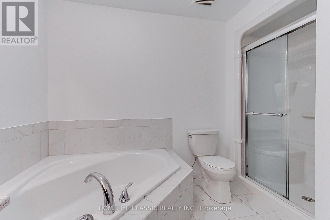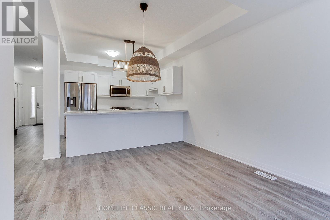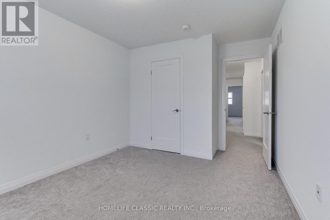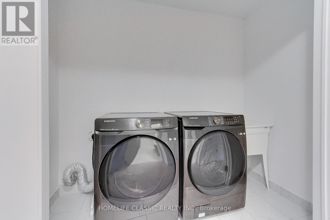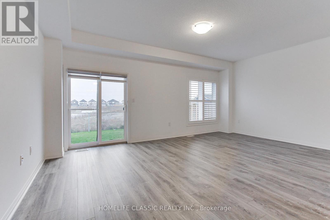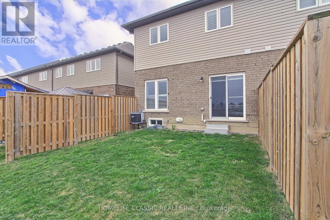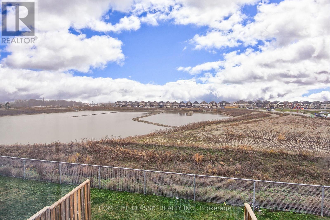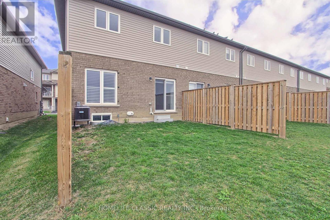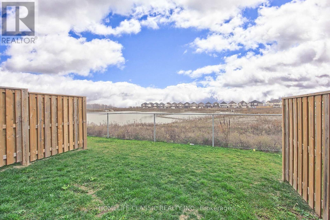14 - 14 Laguna Village Crescent Hamilton, Ontario L8E 3M8
3 Bedroom
3 Bathroom
1500 - 2000 sqft
Central Air Conditioning
Forced Air
$3,200 Monthly
Welcome To 14 Laguna Village Cres. End-unit Townhouse Located In Summit Park Community. Offering 1,841 Sq.Feet, Spacious Three Bedrooms, Three Bathrooms, Features Quality Finishes Throughout, Including Quartz Countertops, Stainless Steel Appliances Complement The Kitchens Modern Look, California Shutters Throughout Open Concept. Conveniently Located Near Schools, Parks, Shopping And Hways. (id:60365)
Property Details
| MLS® Number | X12568860 |
| Property Type | Single Family |
| Community Name | Rural Glanbrook |
| Features | In Suite Laundry |
| ParkingSpaceTotal | 2 |
Building
| BathroomTotal | 3 |
| BedroomsAboveGround | 3 |
| BedroomsTotal | 3 |
| Appliances | Water Heater |
| BasementDevelopment | Unfinished |
| BasementType | N/a (unfinished) |
| ConstructionStyleAttachment | Attached |
| CoolingType | Central Air Conditioning |
| ExteriorFinish | Brick |
| FlooringType | Vinyl, Carpeted |
| FoundationType | Poured Concrete |
| HalfBathTotal | 1 |
| HeatingFuel | Natural Gas |
| HeatingType | Forced Air |
| SizeInterior | 1500 - 2000 Sqft |
| Type | Row / Townhouse |
| UtilityWater | Municipal Water |
Parking
| Garage |
Land
| Acreage | No |
| Sewer | Sanitary Sewer |
| SizeDepth | 94 Ft ,8 In |
| SizeFrontage | 25 Ft ,9 In |
| SizeIrregular | 25.8 X 94.7 Ft |
| SizeTotalText | 25.8 X 94.7 Ft |
Rooms
| Level | Type | Length | Width | Dimensions |
|---|---|---|---|---|
| Second Level | Primary Bedroom | 5.97 m | 4.99 m | 5.97 m x 4.99 m |
| Second Level | Bedroom 2 | 2.98 m | 3.65 m | 2.98 m x 3.65 m |
| Second Level | Bedroom 3 | 2.92 m | 4.66 m | 2.92 m x 4.66 m |
| Main Level | Kitchen | 4.33 m | 2.74 m | 4.33 m x 2.74 m |
| Main Level | Family Room | 8.53 m | 5.3 m | 8.53 m x 5.3 m |
https://www.realtor.ca/real-estate/29128989/14-14-laguna-village-crescent-hamilton-rural-glanbrook
Adnan A. Almashni
Broker
Homelife Classic Realty Inc.
1600 Steeles Ave W#36
Concord, Ontario L4K 4M2
1600 Steeles Ave W#36
Concord, Ontario L4K 4M2

