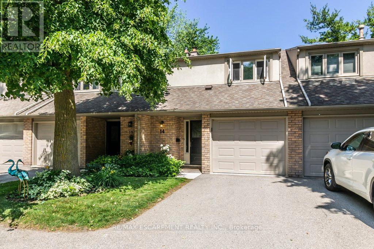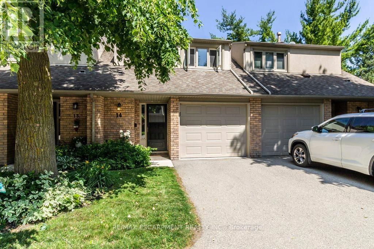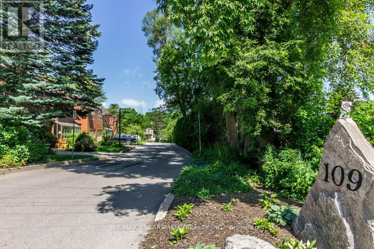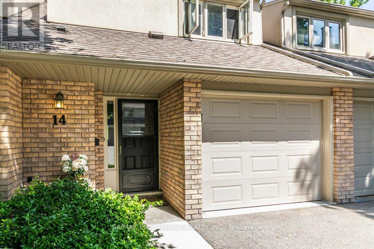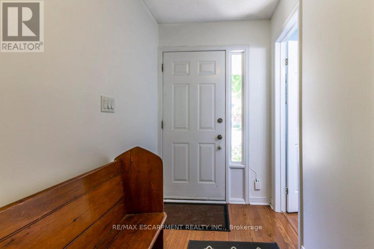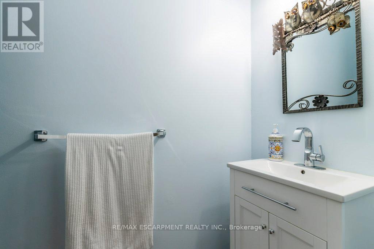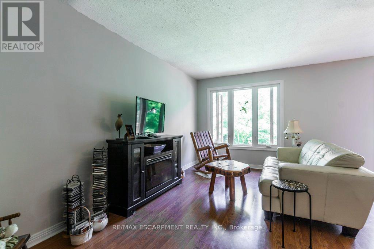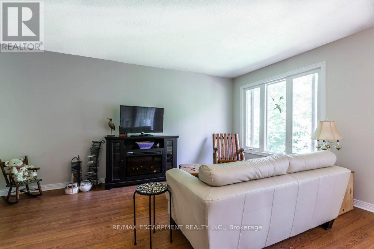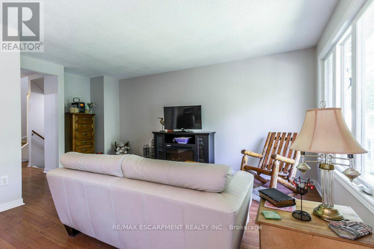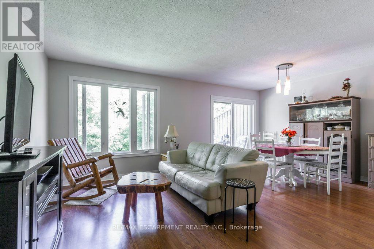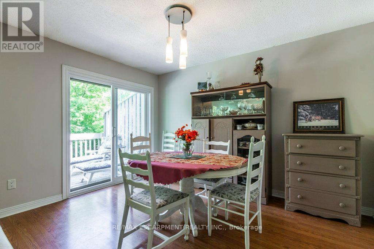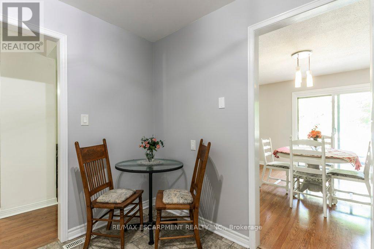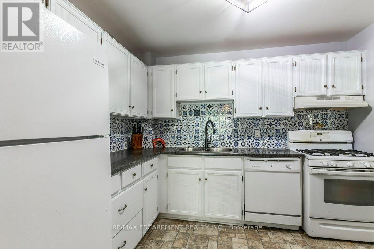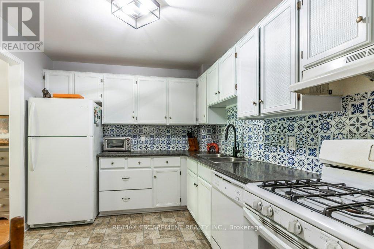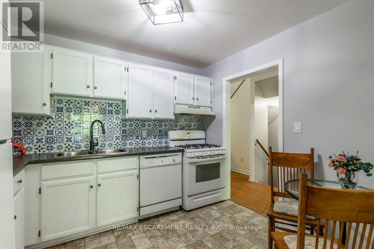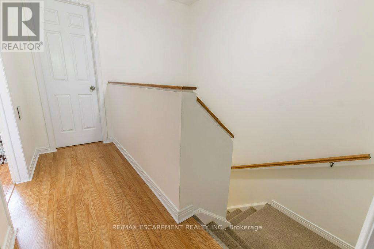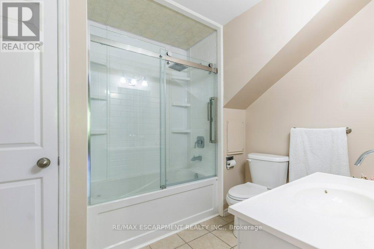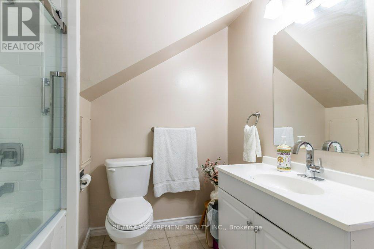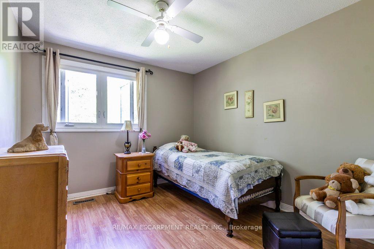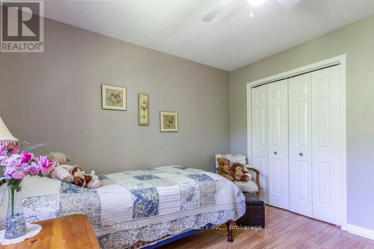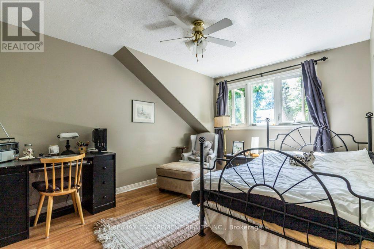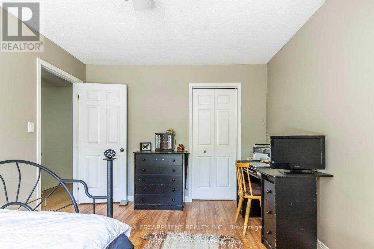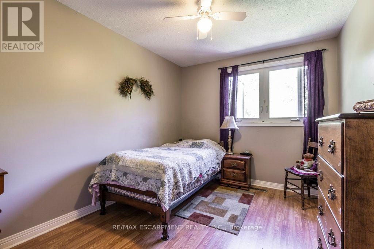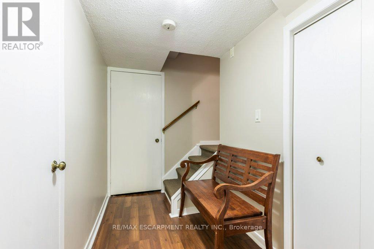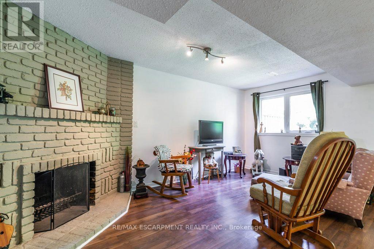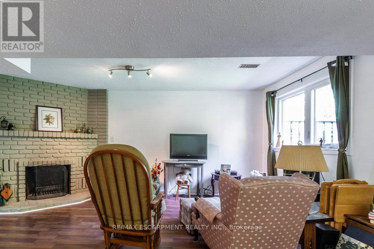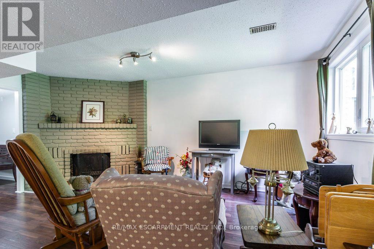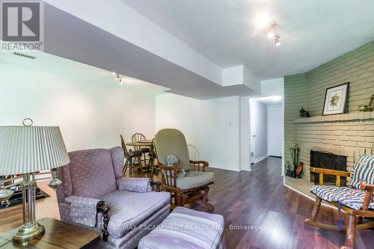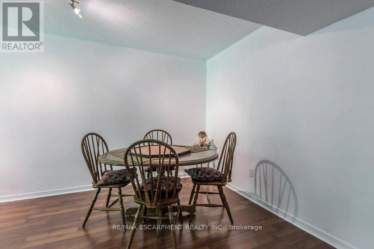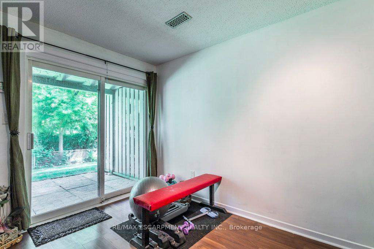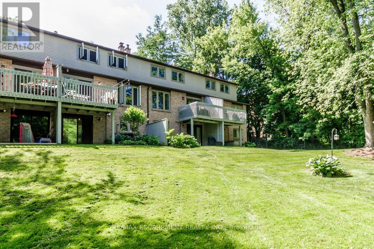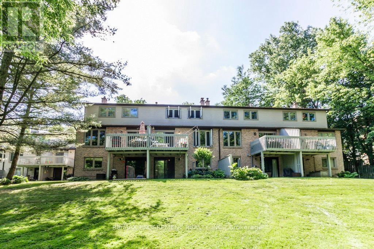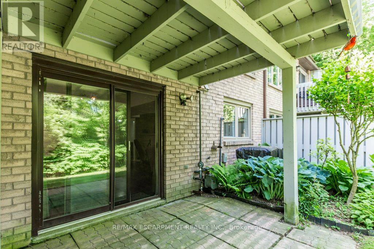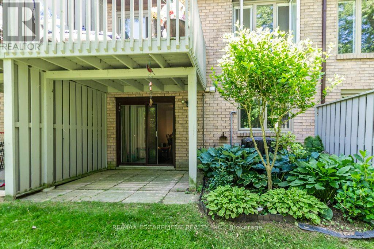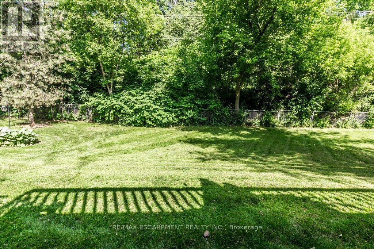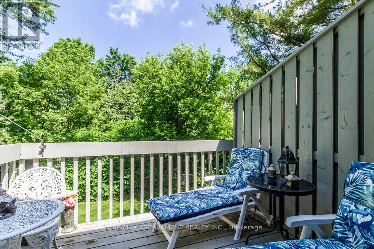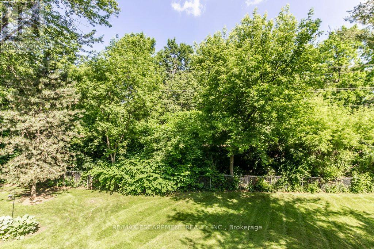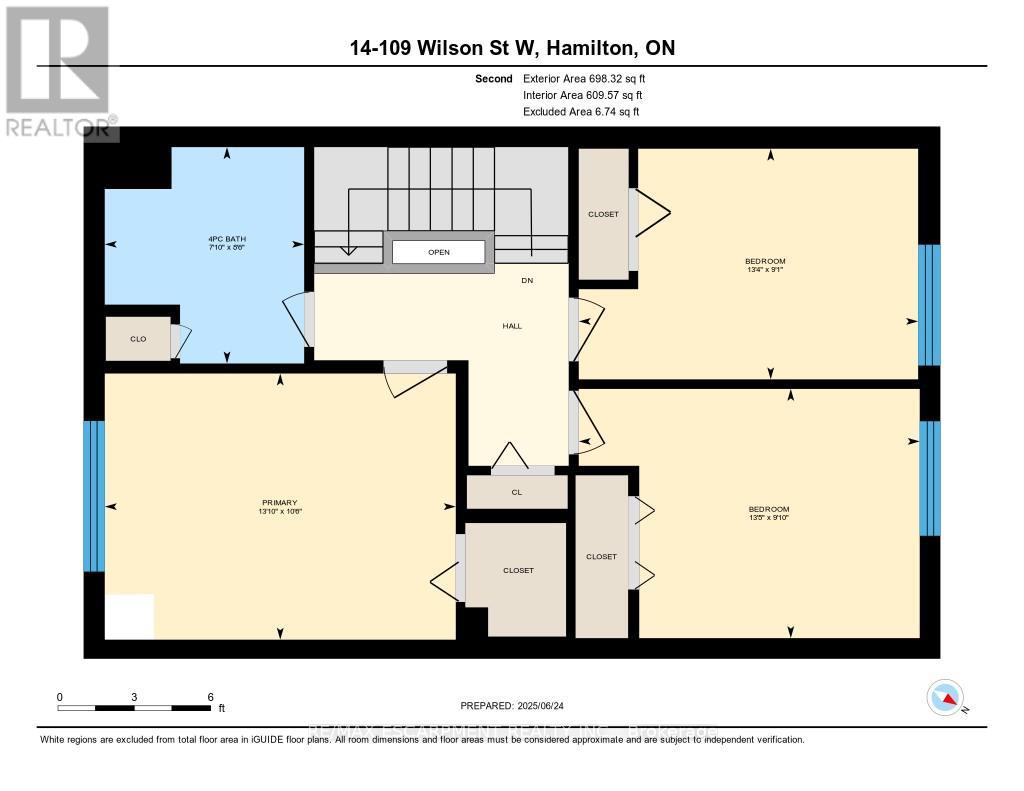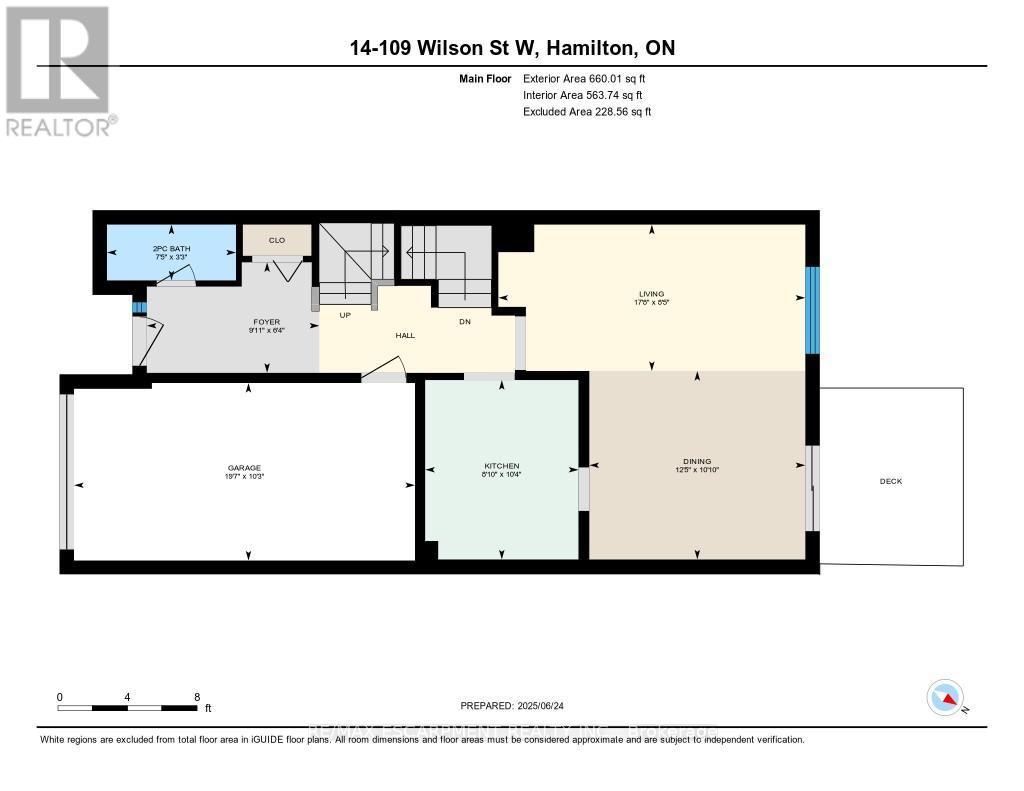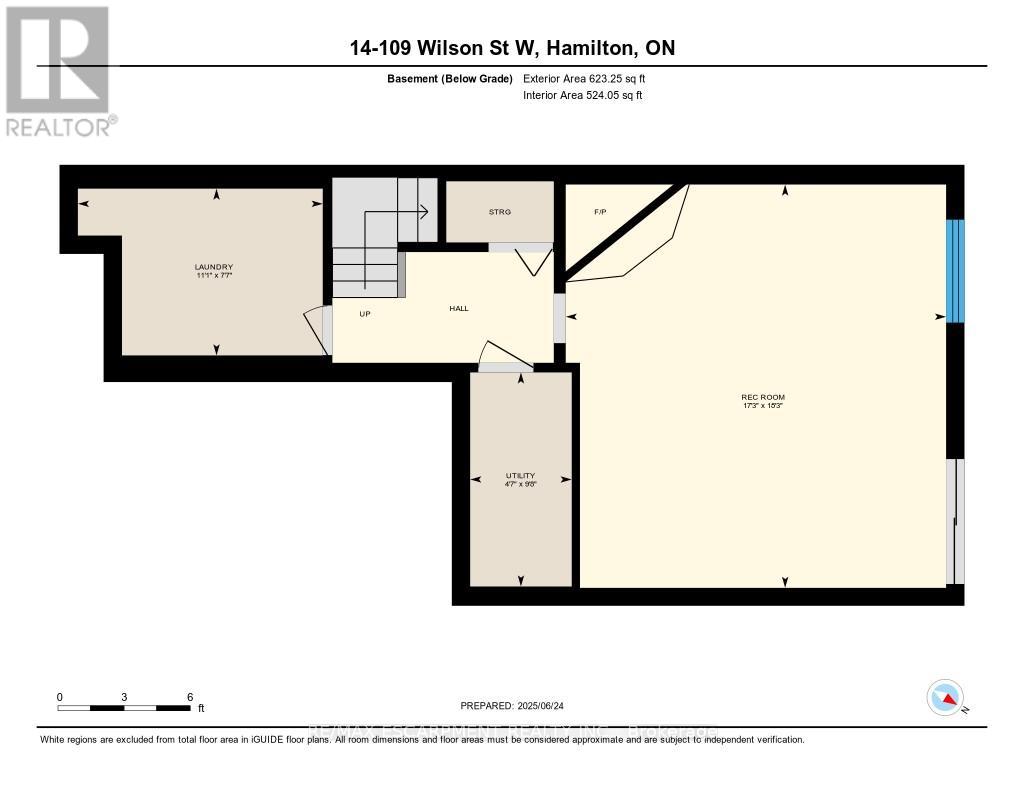14 - 109 Wilson Street W Hamilton, Ontario L9G 1N4
$729,900Maintenance, Common Area Maintenance, Insurance, Parking
$521 Monthly
Maintenance, Common Area Maintenance, Insurance, Parking
$521 MonthlyWelcome to this rare opportunity in the heart of Ancaster! Nestled on a quiet cul-de-sac in the desirable Parkview Heights neighbourhood, this beautifully maintained 3-bedroom, 2-bathroom townhome condo offers the perfect blend of privacy, nature, and convenience. Backed by mature trees and lush greenery, enjoy peaceful mornings and evenings on your private walkout terrace, or take in the scenic views from your back deck a true nature lovers paradise where you can relax to the sounds of birds and wildlife. Inside, the home features a bright, clean interior. Spacious living room with lots of natural light, an open-concept dining area that flows seamlessly onto the upper balcony. Upstairs, youll find three spacious bedrooms, including a primary with walk-in closet, and a beautifully updated main bath. The fully finished basement includes a cozy fireplace, laundry, and direct access to the backyard terrace ideal for unwinding or entertaining. Enjoy the convenience of a private driveway and attached garage with direct inside access to the home, plus ample visitor parking for guests. Surrounded by mature trees and adjacent to picturesque walking trails, this home offers the perfect balance of tranquility and convenience just minutes from schools, shopping, dining, McMaster University, and major highways. (id:60365)
Property Details
| MLS® Number | X12244782 |
| Property Type | Single Family |
| Community Name | Ancaster |
| CommunityFeatures | Pet Restrictions |
| EquipmentType | Water Heater |
| Features | Balcony |
| ParkingSpaceTotal | 2 |
| RentalEquipmentType | Water Heater |
Building
| BathroomTotal | 2 |
| BedroomsAboveGround | 3 |
| BedroomsTotal | 3 |
| Appliances | Garage Door Opener Remote(s), Dishwasher, Dryer, Stove, Washer, Window Coverings, Refrigerator |
| BasementDevelopment | Finished |
| BasementFeatures | Walk Out |
| BasementType | N/a (finished) |
| CoolingType | Central Air Conditioning |
| ExteriorFinish | Brick |
| FireplacePresent | Yes |
| HalfBathTotal | 1 |
| HeatingFuel | Natural Gas |
| HeatingType | Forced Air |
| StoriesTotal | 2 |
| SizeInterior | 1200 - 1399 Sqft |
| Type | Row / Townhouse |
Parking
| Attached Garage | |
| Garage | |
| Inside Entry |
Land
| Acreage | No |
Rooms
| Level | Type | Length | Width | Dimensions |
|---|---|---|---|---|
| Second Level | Primary Bedroom | 3.99 m | 3.06 m | 3.99 m x 3.06 m |
| Second Level | Bedroom 2 | 4.11 m | 2.77 m | 4.11 m x 2.77 m |
| Second Level | Bedroom 3 | 4.09 m | 2.47 m | 4.09 m x 2.47 m |
| Second Level | Bathroom | Measurements not available | ||
| Basement | Laundry Room | 3.38 m | 2.34 m | 3.38 m x 2.34 m |
| Basement | Recreational, Games Room | 5.57 m | 5.27 m | 5.57 m x 5.27 m |
| Basement | Utility Room | 2.98 m | 1.43 m | 2.98 m x 1.43 m |
| Main Level | Bathroom | Measurements not available | ||
| Main Level | Kitchen | 3.16 m | 2.46 m | 3.16 m x 2.46 m |
| Main Level | Dining Room | 3.81 m | 3.07 m | 3.81 m x 3.07 m |
| Main Level | Living Room | 5.42 m | 2.6 m | 5.42 m x 2.6 m |
https://www.realtor.ca/real-estate/28519644/14-109-wilson-street-w-hamilton-ancaster-ancaster
Victoria Fiore
Salesperson
325 Winterberry Drive #4b
Hamilton, Ontario L8J 0B6

