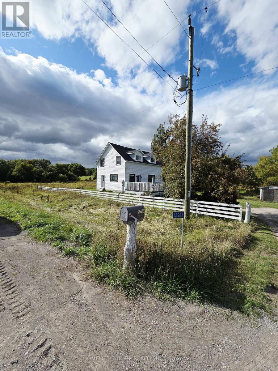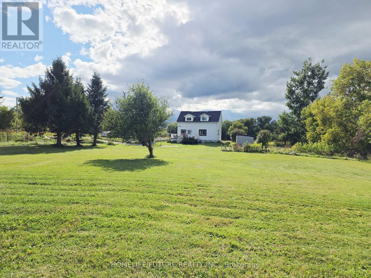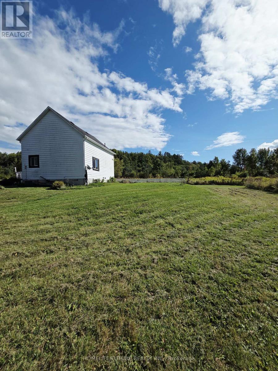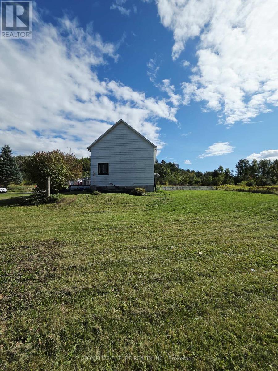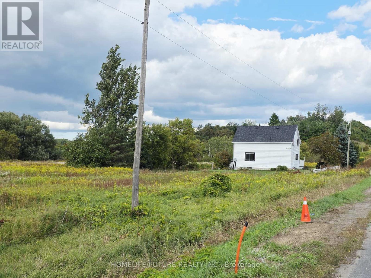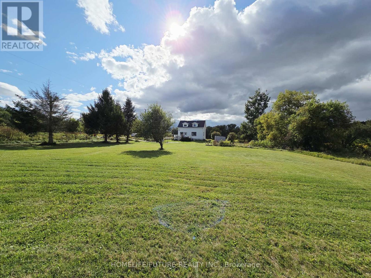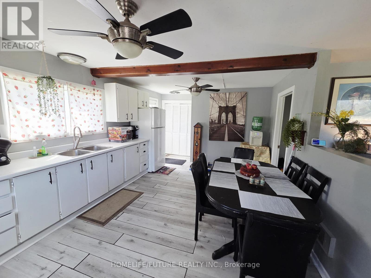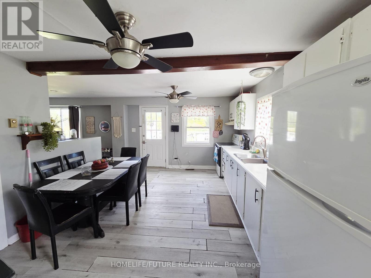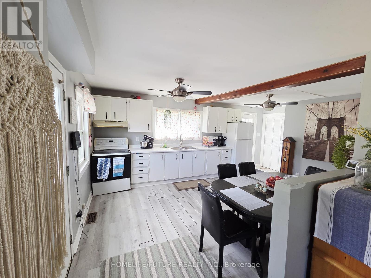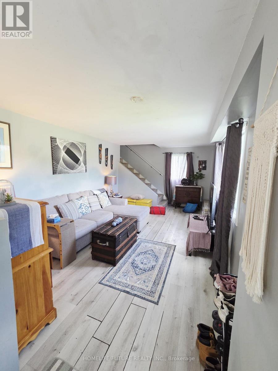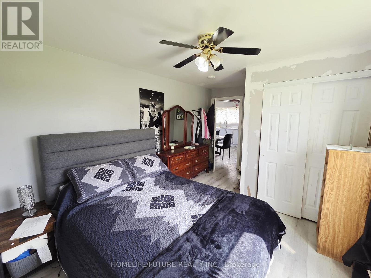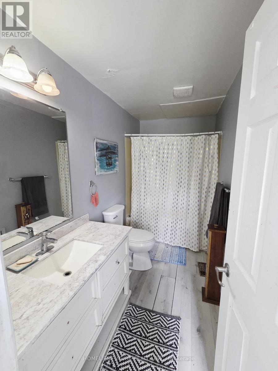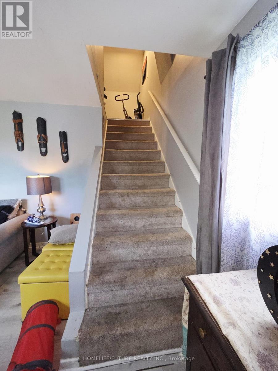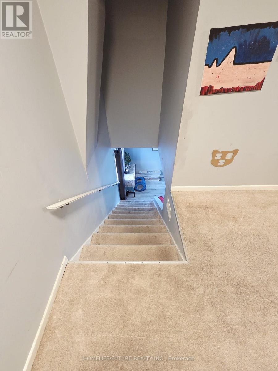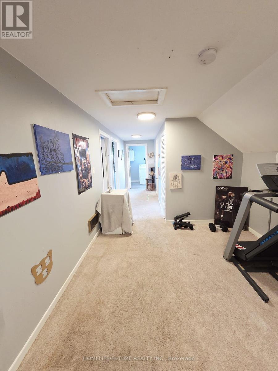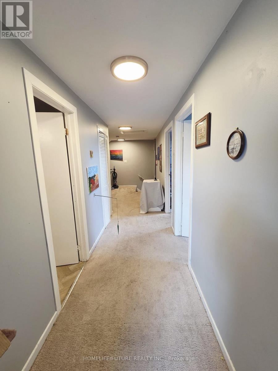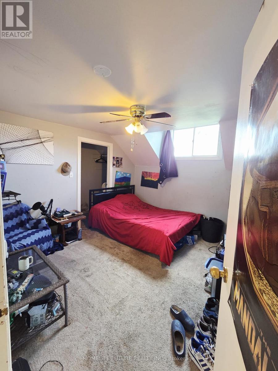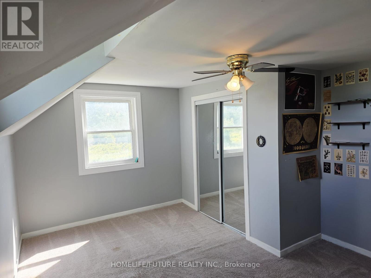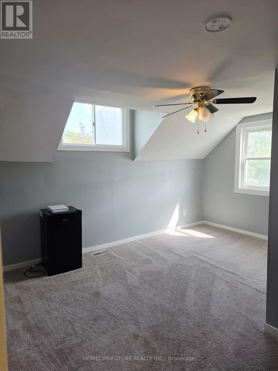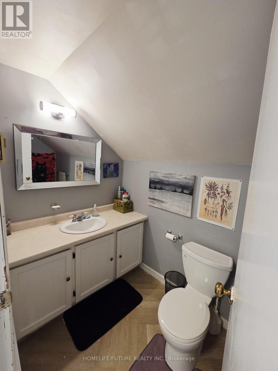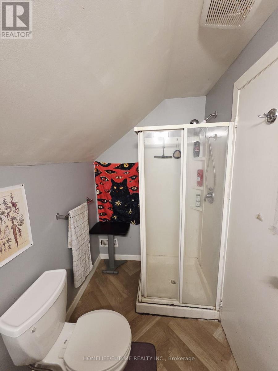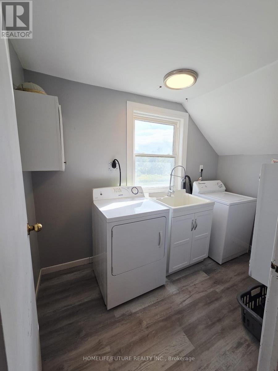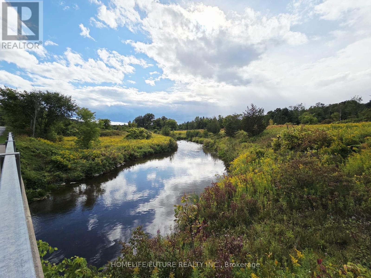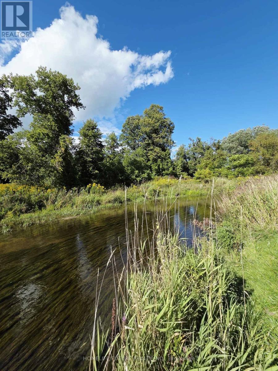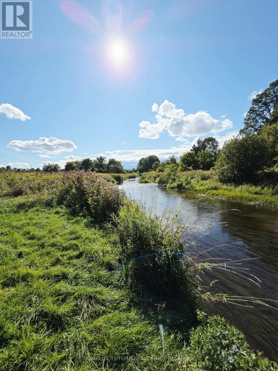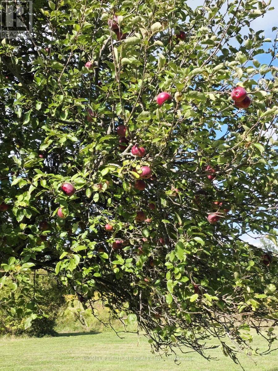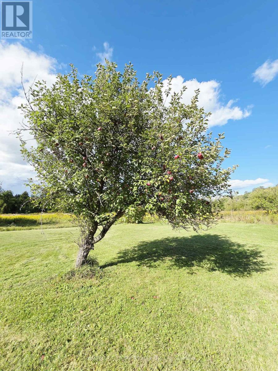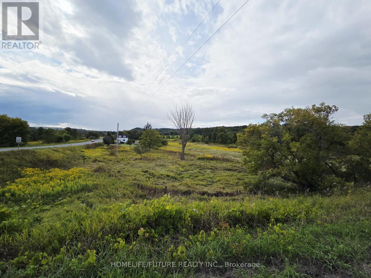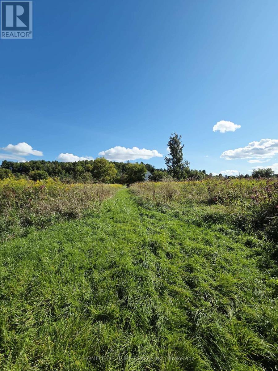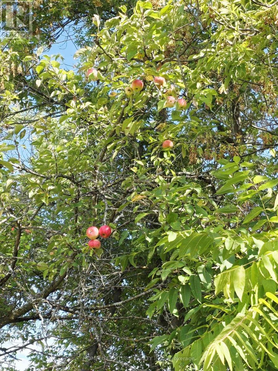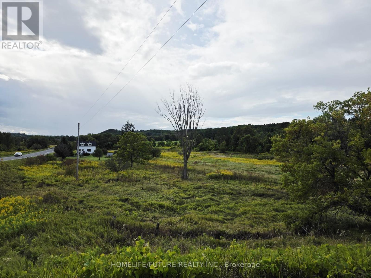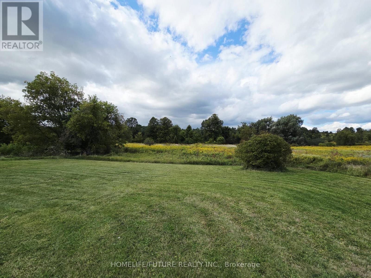13984 County 29 Road Trent Hills, Ontario K0K 3K0
$879,000
Charming 40+ Acre Farmhouse Retreat Minutes From Warkworth. Welcome To Your Dream Country Escape! Nestled On Over 40 Picturesque Acres Just Minutes From The Charming Village Of Warkworth, This Warm And Inviting Two-Story Farmhouse Offers The Perfect Blend Of Rustic Charm And Modern Comfort.The Home Features 3 Spacious Bedrooms And 2 Full Bathrooms, With Large Windows Throughout That Flood The Interior With Natural Sunlight. A Winding Creek Meanders Through The Heart Of The Property, Adding Tranquil Ambiance And Scenic Views Year-Round. The Main Floor Boasts A Primary Bedroom, A Full 4-Piece Bath, A Large Living Room, And A Bright, Open Eat-In KitchenIdeal For Family Gatherings Or Quiet Countryside Evenings.Upstairs, Youll Find Two Oversized Bedrooms, A 3-Piece Bath, A Convenient Laundry Room, And A Cozy Landing AreaPerfect For A Reading Nook, Home Office, Or Childrens Play Space.Additional Features Include: Central Air Conditioning, Enbridge Natural Gas Line, Reliance Water Treatment System, Bell Internet Connection (With Fibre Internet Coming Soon!) The Expansive Acreage Is Ideal For Horses, A Hobby Farm, Or Simply Enjoying Wide Open Space And Privacy. Whether Youre Looking For A Peaceful Homestead, A Weekend Getaway, Or A Smart Long-Term Investment, This Unique Property Offers Endless Possibilities. Dont Miss The Chance To Own Your Own Slice Of ParadiseJust A Short Drive From Town Conveniences But A World Away In Peace And Beauty. (id:60365)
Property Details
| MLS® Number | X12388379 |
| Property Type | Single Family |
| Community Name | Warkworth |
| EquipmentType | Water Heater |
| Features | Sump Pump |
| ParkingSpaceTotal | 8 |
| RentalEquipmentType | Water Heater |
| Structure | Deck |
Building
| BathroomTotal | 2 |
| BedroomsAboveGround | 3 |
| BedroomsTotal | 3 |
| Age | 51 To 99 Years |
| Amenities | Separate Electricity Meters |
| Appliances | Water Softener, Dryer, Stove, Washer, Refrigerator |
| BasementDevelopment | Unfinished |
| BasementType | N/a (unfinished) |
| ConstructionStyleAttachment | Detached |
| CoolingType | None |
| ExteriorFinish | Aluminum Siding, Vinyl Siding |
| FoundationType | Unknown |
| HeatingFuel | Natural Gas |
| HeatingType | Forced Air |
| StoriesTotal | 2 |
| SizeInterior | 1500 - 2000 Sqft |
| Type | House |
Parking
| No Garage |
Land
| Acreage | Yes |
| Sewer | Septic System |
| SizeDepth | 1438 Ft ,4 In |
| SizeFrontage | 781 Ft ,8 In |
| SizeIrregular | 781.7 X 1438.4 Ft ; Irregular |
| SizeTotalText | 781.7 X 1438.4 Ft ; Irregular|25 - 50 Acres |
| ZoningDescription | Ru Ec |
Rooms
| Level | Type | Length | Width | Dimensions |
|---|---|---|---|---|
| Second Level | Bedroom | 4.63 m | 3.63 m | 4.63 m x 3.63 m |
| Second Level | Bedroom | 3.63 m | 3.54 m | 3.63 m x 3.54 m |
| Second Level | Bathroom | 2.77 m | 1.25 m | 2.77 m x 1.25 m |
| Second Level | Laundry Room | 2.77 m | 1.77 m | 2.77 m x 1.77 m |
| Main Level | Kitchen | 5.03 m | 3.38 m | 5.03 m x 3.38 m |
| Main Level | Living Room | 5.76 m | 3.32 m | 5.76 m x 3.32 m |
| Main Level | Primary Bedroom | 4.28 m | 3.26 m | 4.28 m x 3.26 m |
| Main Level | Bathroom | 3.17 m | 1.25 m | 3.17 m x 1.25 m |
Utilities
| Electricity | Installed |
https://www.realtor.ca/real-estate/28829636/13984-county-29-road-trent-hills-warkworth-warkworth
Dibendra Perinpamoorthy
Salesperson
7 Eastvale Drive Unit 205
Markham, Ontario L3S 4N8

