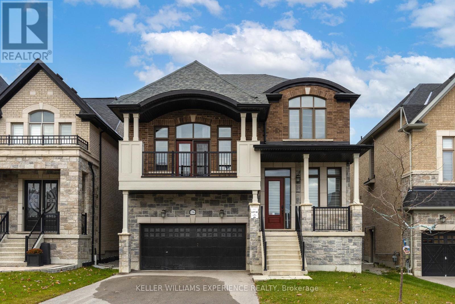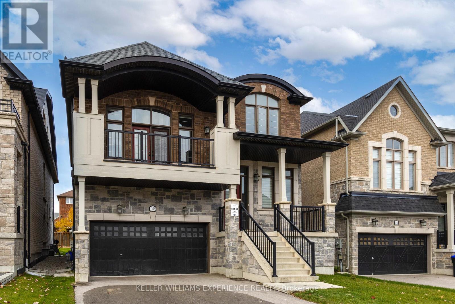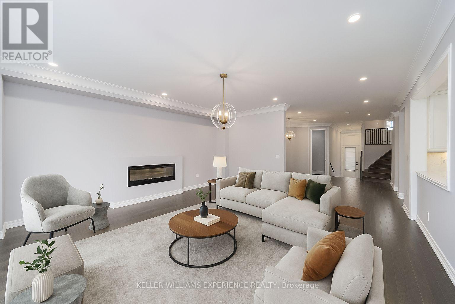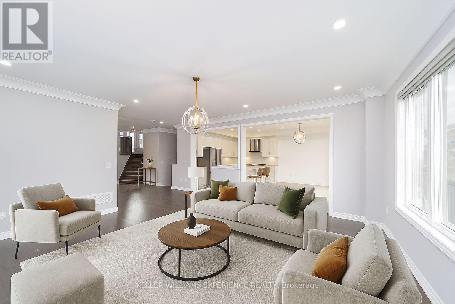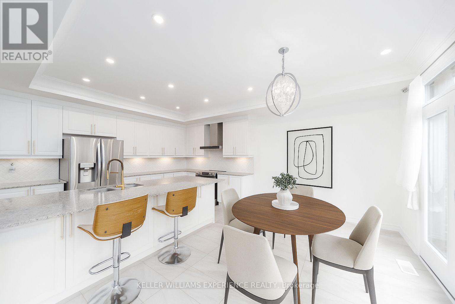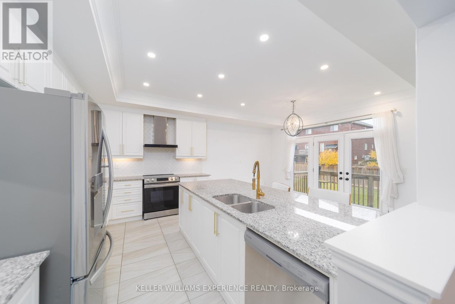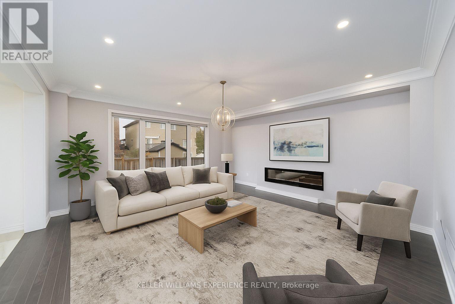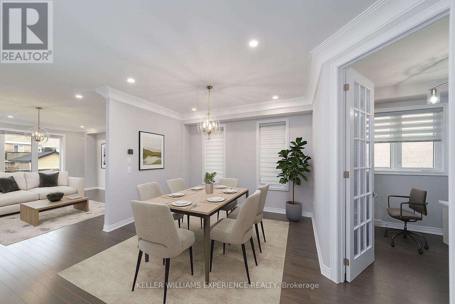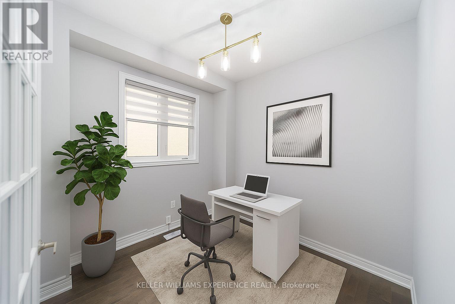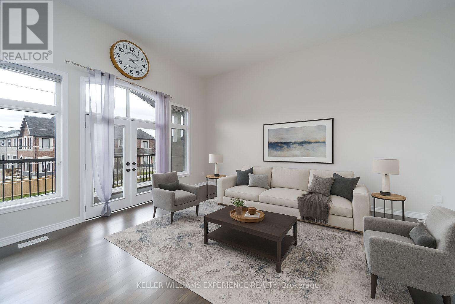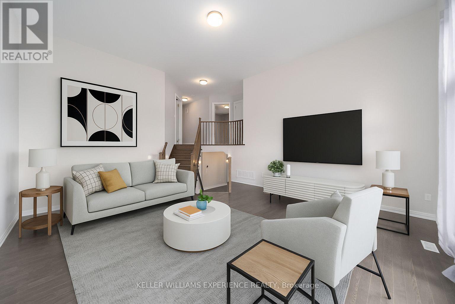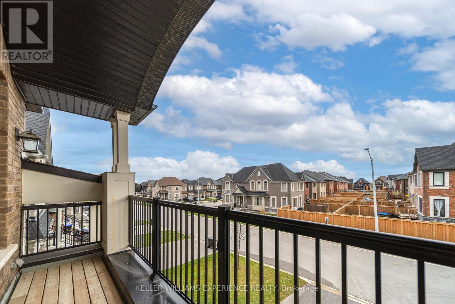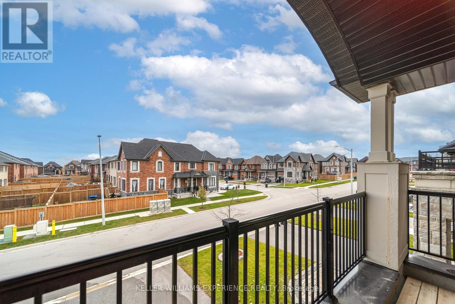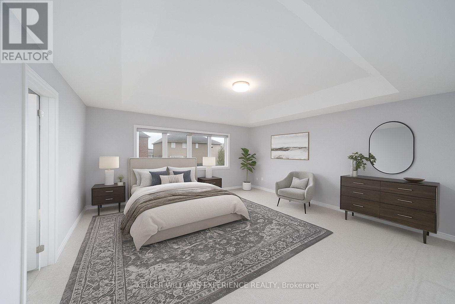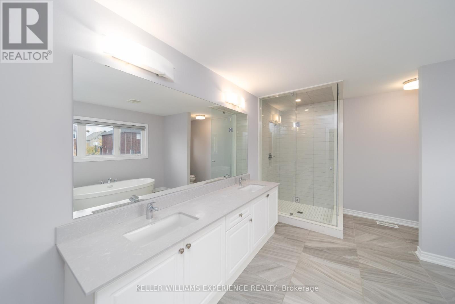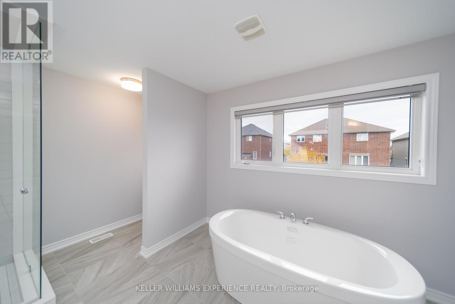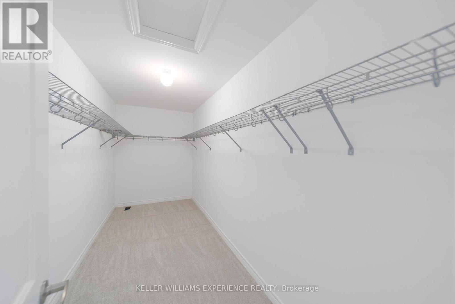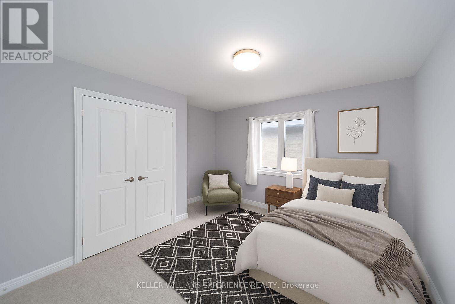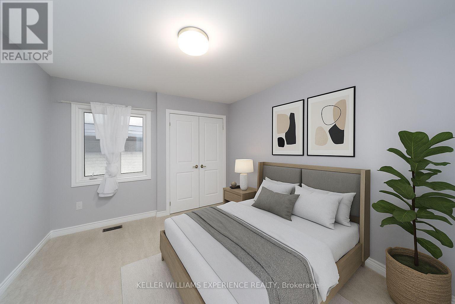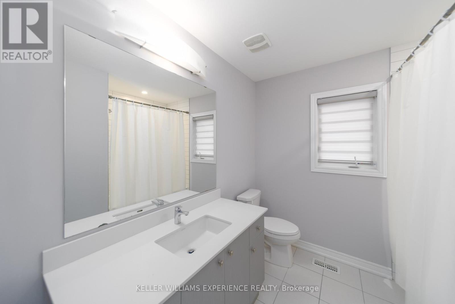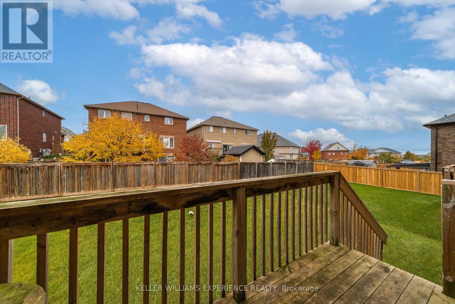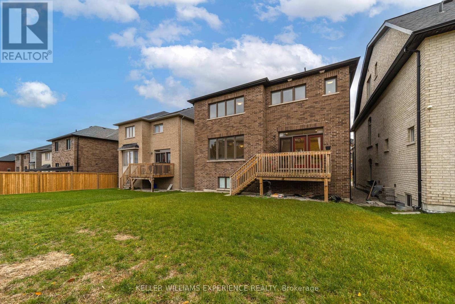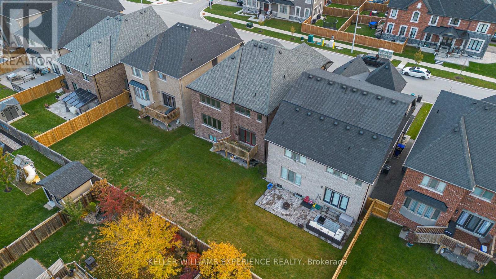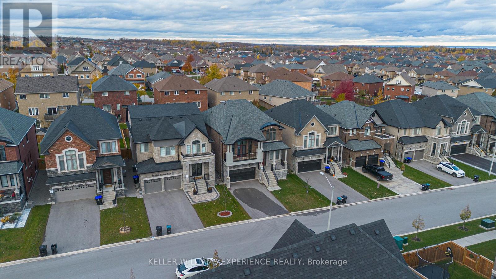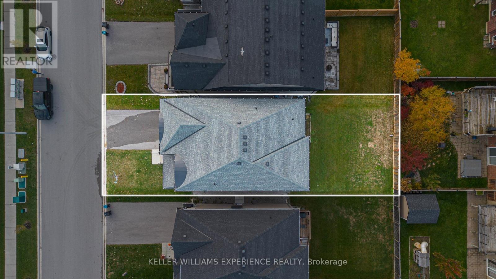1396 Lawson Street E Innisfil, Ontario L9S 0N7
$1,199,000
Bright & Spacious Detached Home in Desirable Alcona, Innisfil! Welcome to this stunning, modern home nestled in a sought-after new development. Featuring numerous upgrades throughout, including elegant coffered ceilings, pot lights, a frameless glass shower, and a free-standing tub in the luxurious bath. The main floor boasts 9' ceilings and an open-concept kitchen that flows seamlessly into the large family room, perfect for entertaining. Enjoy the airy living room with a walkout to a balcony featuring a 13-ft ceiling-a truly unique design element! The large walk-in closet provides ample storage and convenience. Ideally located close to shopping, schools, parks, and just minutes from Lake Simcoe, this home perfectly blends comfort, style, and location. Double garage with access directly to the main floor and basement where you will find upgraded large windows. Parking for 6 cars with 4 on the driveway with no sidewalk. (id:60365)
Property Details
| MLS® Number | N12532428 |
| Property Type | Single Family |
| Community Name | Alcona |
| EquipmentType | Water Heater - Tankless |
| ParkingSpaceTotal | 6 |
| RentalEquipmentType | Water Heater - Tankless |
Building
| BathroomTotal | 3 |
| BedroomsAboveGround | 4 |
| BedroomsTotal | 4 |
| Age | 0 To 5 Years |
| Appliances | Dishwasher, Dryer, Stove, Washer, Refrigerator |
| BasementDevelopment | Unfinished |
| BasementType | N/a (unfinished) |
| ConstructionStyleAttachment | Detached |
| CoolingType | Central Air Conditioning |
| ExteriorFinish | Brick |
| FireplacePresent | Yes |
| FlooringType | Hardwood |
| FoundationType | Poured Concrete |
| HalfBathTotal | 1 |
| HeatingFuel | Natural Gas |
| HeatingType | Forced Air |
| StoriesTotal | 2 |
| SizeInterior | 3000 - 3500 Sqft |
| Type | House |
| UtilityWater | Municipal Water |
Parking
| Attached Garage | |
| Garage |
Land
| Acreage | No |
| Sewer | Sanitary Sewer |
| SizeDepth | 114 Ft ,9 In |
| SizeFrontage | 40 Ft |
| SizeIrregular | 40 X 114.8 Ft |
| SizeTotalText | 40 X 114.8 Ft |
| ZoningDescription | Residential |
Rooms
| Level | Type | Length | Width | Dimensions |
|---|---|---|---|---|
| Second Level | Bedroom 4 | 4.15 m | 3.14 m | 4.15 m x 3.14 m |
| Second Level | Primary Bedroom | 5.17 m | 5 m | 5.17 m x 5 m |
| Second Level | Bathroom | 4.41 m | 3.43 m | 4.41 m x 3.43 m |
| Second Level | Bedroom 2 | 3.13 m | 3.75 m | 3.13 m x 3.75 m |
| Second Level | Bedroom 3 | 3.89 m | 3.87 m | 3.89 m x 3.87 m |
| Lower Level | Other | Measurements not available | ||
| Main Level | Laundry Room | Measurements not available | ||
| Main Level | Kitchen | 5.75 m | 4.3 m | 5.75 m x 4.3 m |
| Main Level | Family Room | 10.5 m | 5.47 m | 10.5 m x 5.47 m |
| Main Level | Living Room | 5.41 m | 6.07 m | 5.41 m x 6.07 m |
| Main Level | Dining Room | 3.2 m | 3.64 m | 3.2 m x 3.64 m |
| Main Level | Office | 2.74 m | 2.79 m | 2.74 m x 2.79 m |
https://www.realtor.ca/real-estate/29091191/1396-lawson-street-e-innisfil-alcona-alcona
Matthew Klonowski
Broker
516 Bryne Drive, Unit I, 105898
Barrie, Ontario L4N 9P6
Jay Mcnabb
Salesperson
516 Bryne Drive, Unit I, 105898
Barrie, Ontario L4N 9P6

